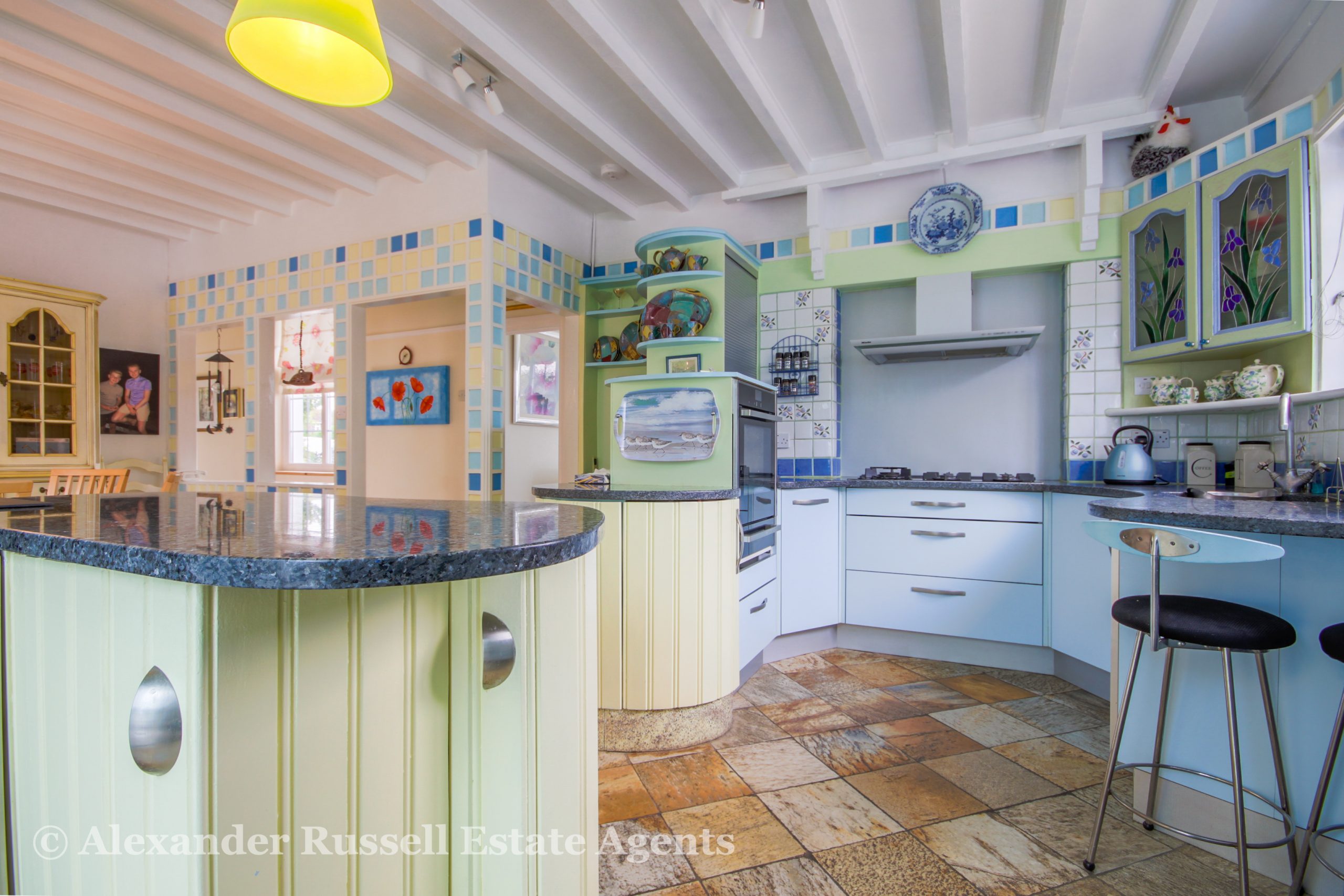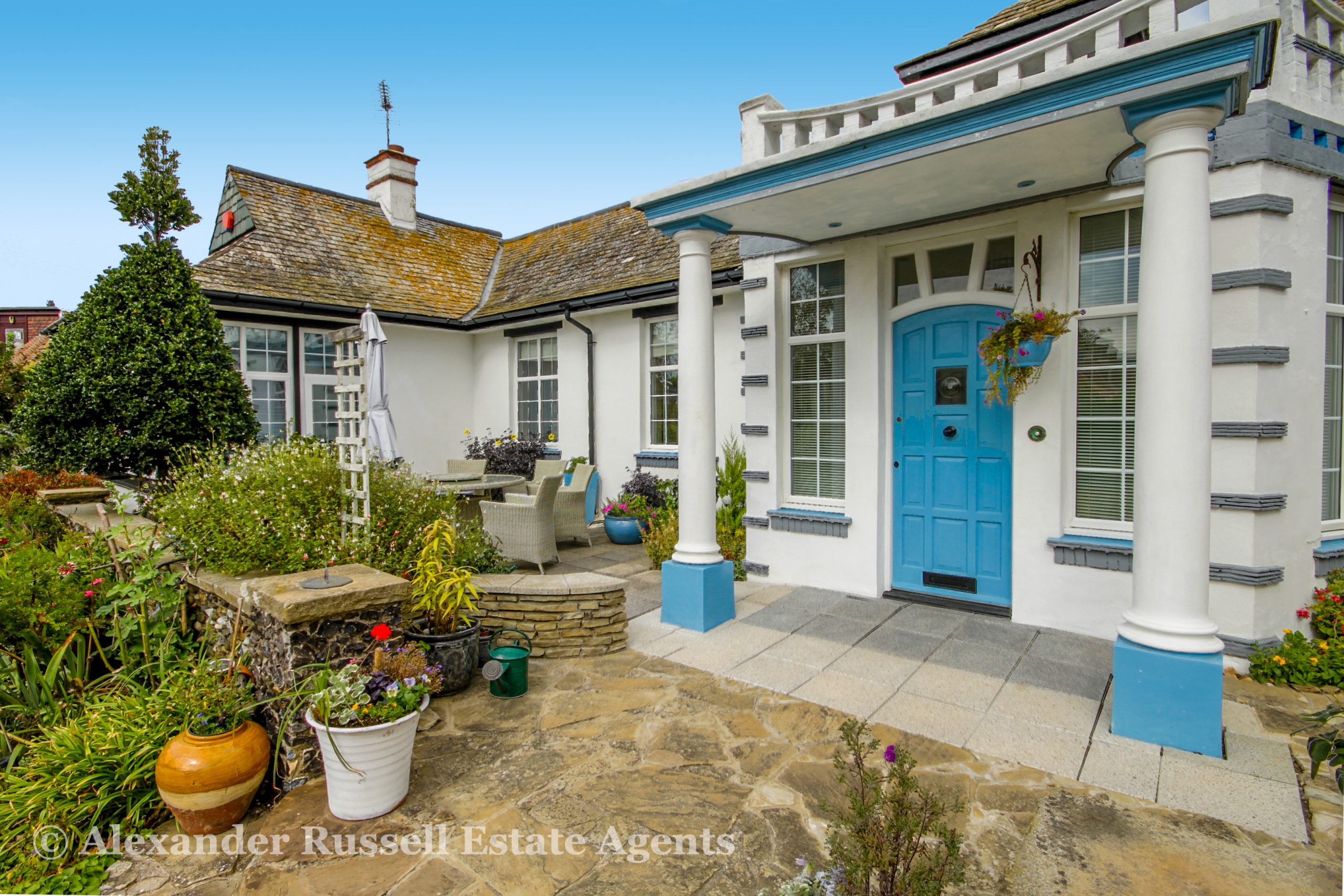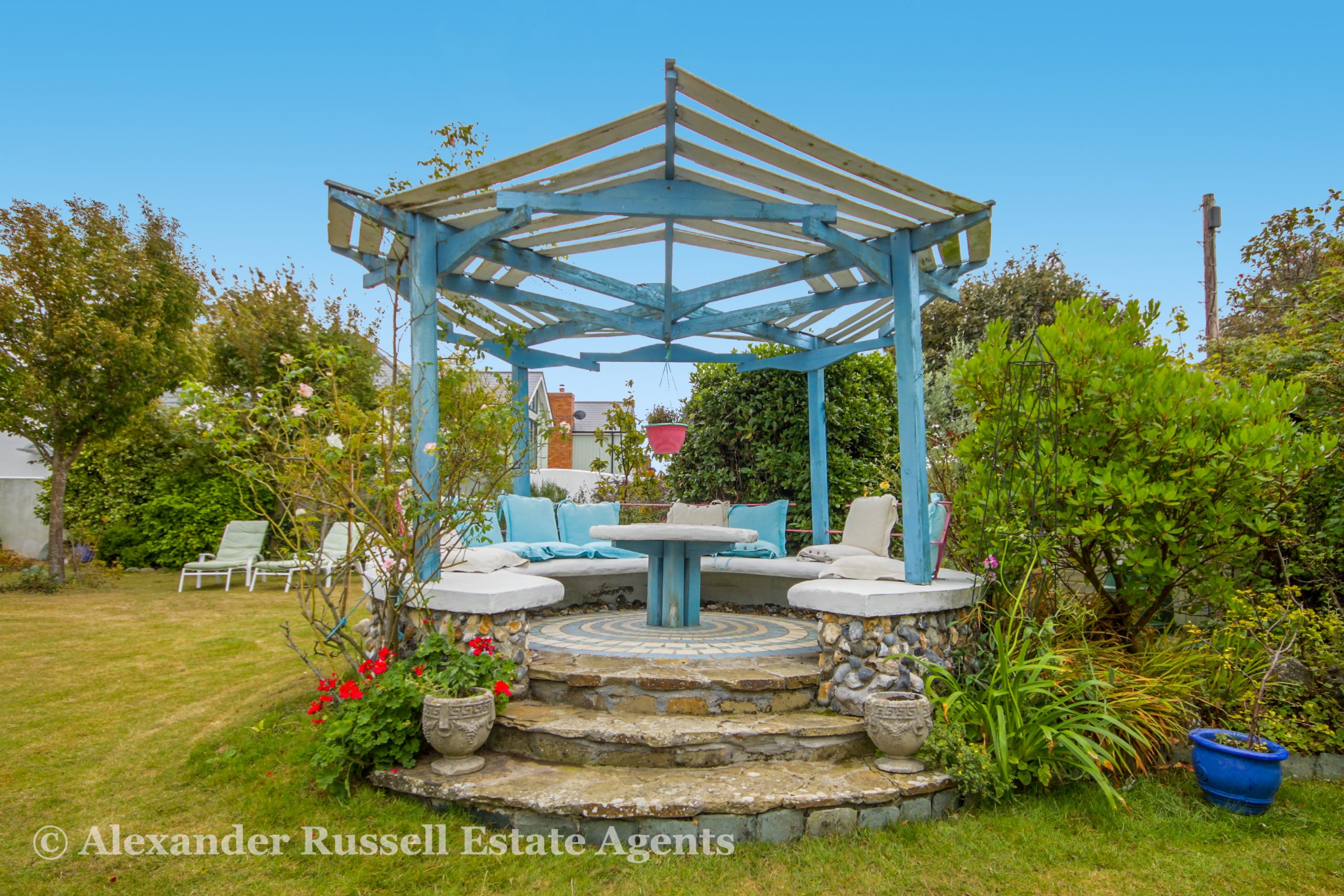Harold Road, Birchington, CT7
£850,000
Guide Price
Property Features
- GUIDE PRICE £850,000 to £900,000
- Detached 1920's character home
- Heated indoor swimming pool
- Gated driveway
- Double garage
- 0.29 acre plot
- Balcony sea view
- Immaculate inside and out
Property Summary
GUIDE PRICE £850,000 to £900,000 -
If you’re looking for the ultimate seaside retreat with beautiful sunset views overlooking Minnis Bay with amazing 1920’s character, then look no further. You might be upsizing or looking for that dream home by the beach, you could be downsizing but definitely not downgrading. Whoever you are, this stunning home is a real one off and really does appeal to a range of buying needs so if you have the budget and love the location then this could be the perfect property for you.
With a generous plot measuring just under a third of an acre, approached via a gated, gravelled driveway leading to the double garage at the side of the property and opening up to the stunning garden. The house is symmetrically double fronted, entry is via a porch area with steps up and is flanked by Italianate architectural columns leading into a hallway featuring original parquet flooring in an attractive herringbone pattern.
There are two reception rooms to the front with views over the gardens, one with wooden floorboards and the other with stone tiled flooring. The spacious kitchen/ dining room has stone tiled flooring and integrated appliances including a fridge/ freezer, dishwasher, wine cooler, oven and warming drawer, and five burner gas hob. There are arched French doors leading to the courtyard from the dining area which in turn has access to the pool room. From the kitchen a door leads to the utility room which is also host to a cloakroom/ WC and boiler cupboard which services the pool.
There’s a large master bedroom with en-suite shower room and door leading from the bedroom to the courtyard and from the en-suite to what the current owners call the ‘Gap’ - essentially a lobby leading from the hallway to the pool room which comprises a changing and shower area for the pool and shares access to the main bathroom and master bedroom via the en-suite.
There are two further bedrooms on the ground floor one with en-suite and both with access to another courtyard which again shares access to the pool room. The pool room is fabulously accessible from all over this property and features a heated pool with motorised cover. Upstairs is a large studio space with storage at one end and in the eaves.
There’s access to the front balcony with a view of the sea which is conveniently right where the sun sets in Summer months, so you get a fabulous view of the stunning sunsets this area is renowned for. Upstairs there’s also the fourth bedroom with en-suite shower room and further storage space.
As agents, we feel like with this home, we need to talk about the love affair that the current owners have had with this property. Rarely do we see a house we love this much and where the creativity of the owners really shines through.
The house has been architecturally designed with the call of the sea and summer in mind which you will see from the colour schemes, use of curves and avoidance of straight lines most apparent in the kitchen and the main bathroom which by the way has a fascinating and really captivating, kind of beachy, shell grotto feel about it. Never before have we seen a house that really encompasses a swimming pool in the way that this one does. It’s just so accessible from several rooms and points throughout the property.
I can imagine living here and being so excited every day to wake up in the morning just to be here…from the amazing pool to the living spaces, the Mediterranean courtyards and the grand, Manor House style garden, this is a really special place and in our industry, unfortunately the expression must be seen to appreciate is really over used so we usually avoid saying it but this time it’s got to be said - there’s a virtual tour available so check that out but you really do have to see this one to appreciate how absorbing, exciting and truly gripping it is to spend time here!
For further details, contact Alexander Russell Estate Agents 7 days a week by telephone, email or social media.
ROOMS & MEASUREMENTS
- GROUND FLOOR -
Hallway –
Living Room – 15'5 x 12'8 (4.69m x 3.86m)
Sitting Room – 15'6 x 15'5 (4.72m x 4.69m)
Kitchen/ Dining Room – 21'10 x 14'7 (6.65m x 4.44m)
Utility Room – 13'6 x 11'2 (4.11m x 3.4m)
Master Bedroom – 16'9 x 10'4 (5.1m x 3.14m)
Ensuite – 6'9 x 6'8 (2.05m x 2.03m)
Family Bathroom – 9'10 x 8'4 (2.99m x 2.53m)
Bedroom 3 – 10'5 x 10'0 (3.17m x 3.04m)
Bedroom 2 – 10'7 x 10'3 (3.22m x 3.12m)
Ensuite – 8'7 x 3'3 (2.61m x 0.99m)
Pool Room – 32'6 x 14'1 (9.9m x 4.29m)
- FIRST FLOOR -
Studio – 40'4 x 8'9 (12.29m x 2.66m)
Bedroom 4 – 12'4 x 8'7 (3.75m x 2.61m)
Ensuite – 8'6 x 7'4 (2.59m x 2.23m)
Store –
Balcony –
- EXTERNAL -
Driveway –
Double Garage – 18'4 x 16'6 (5.58m x 5.02m)
Gardens –
Courtyard 1 –
Courtyard 2 –






















































