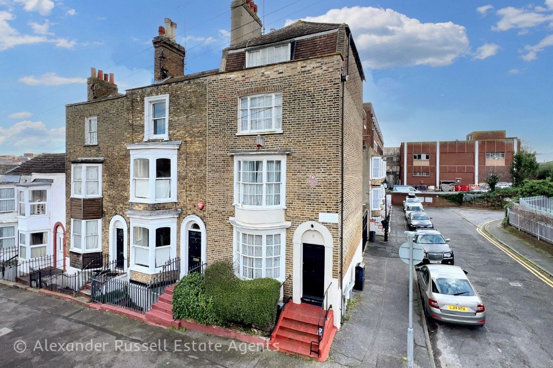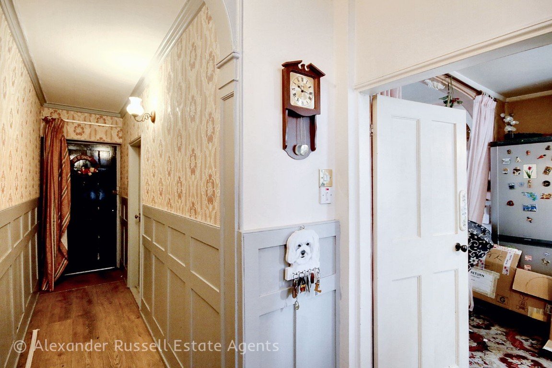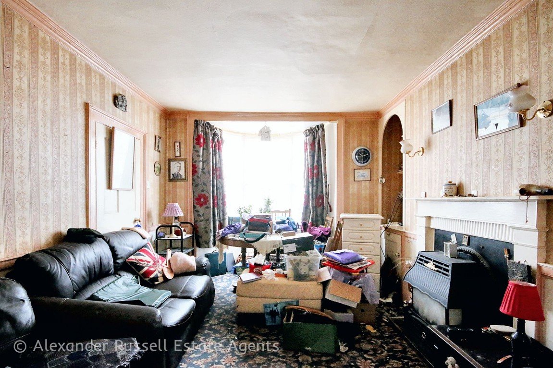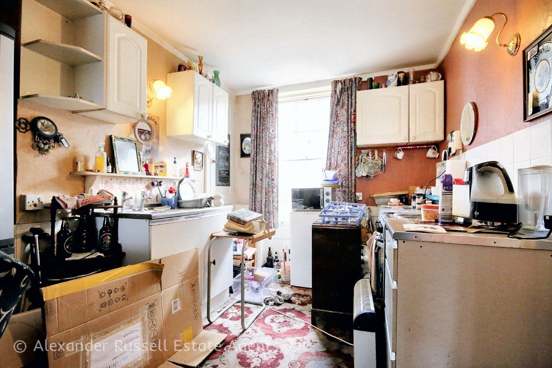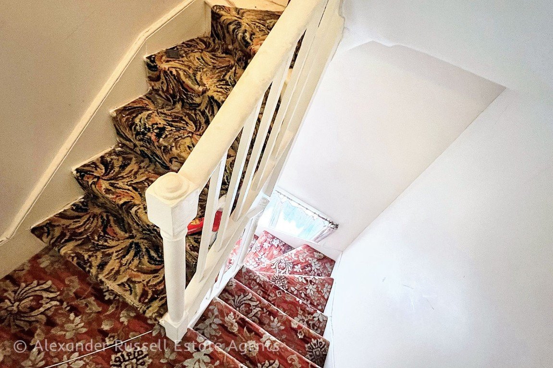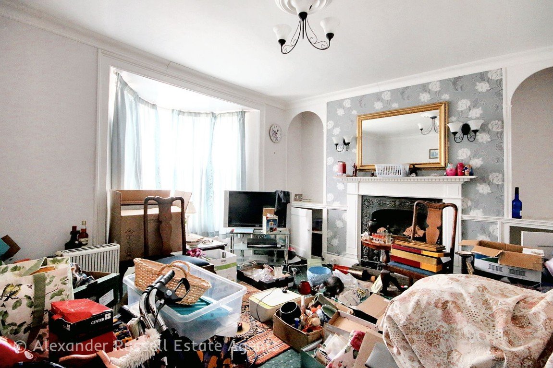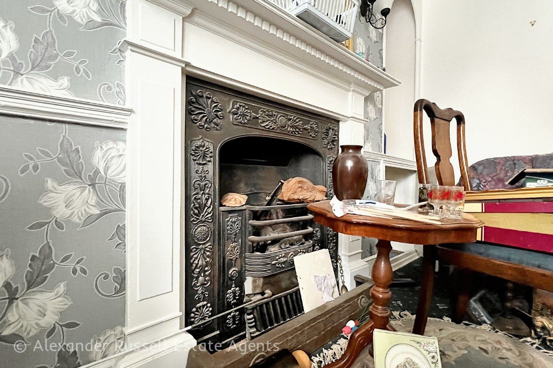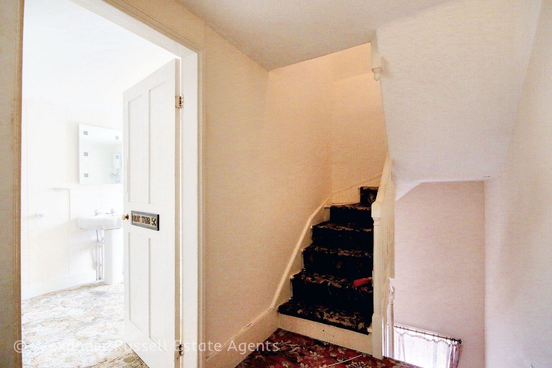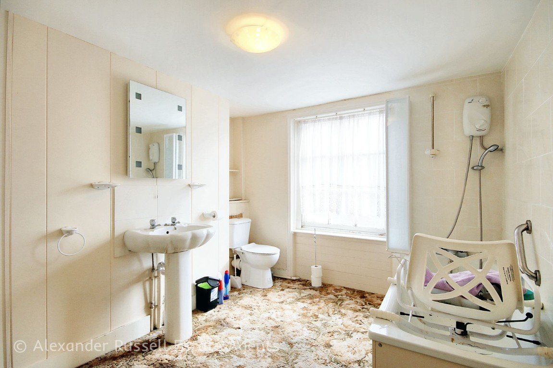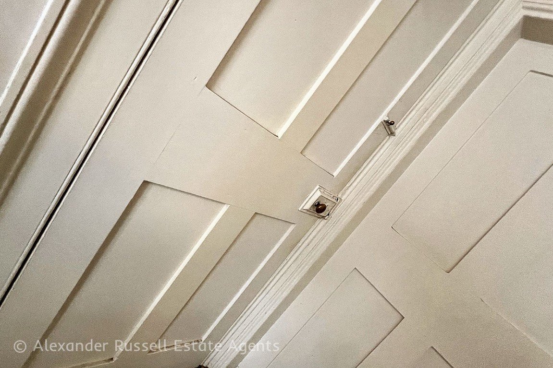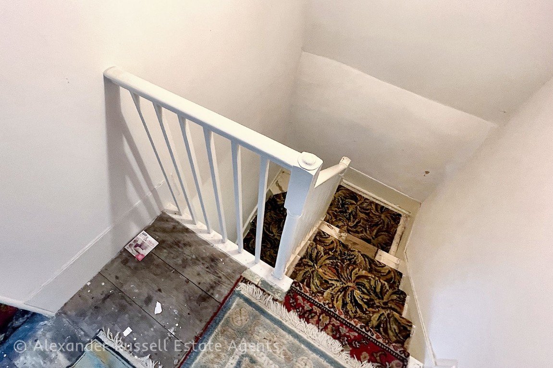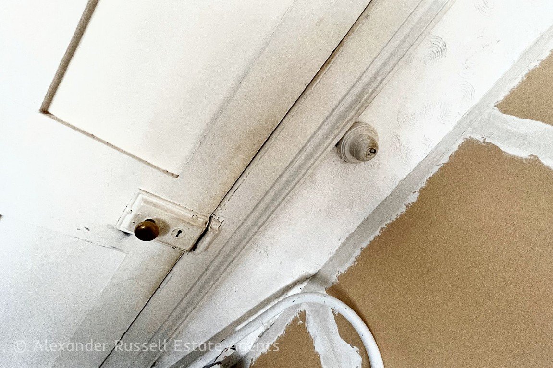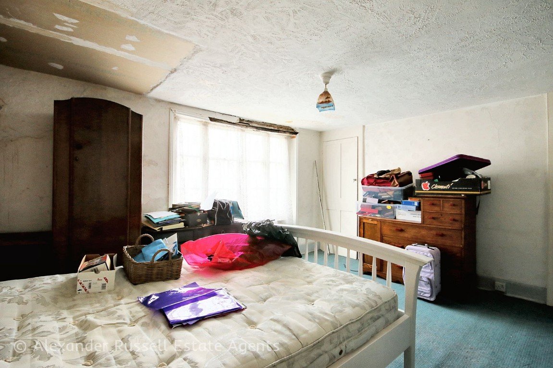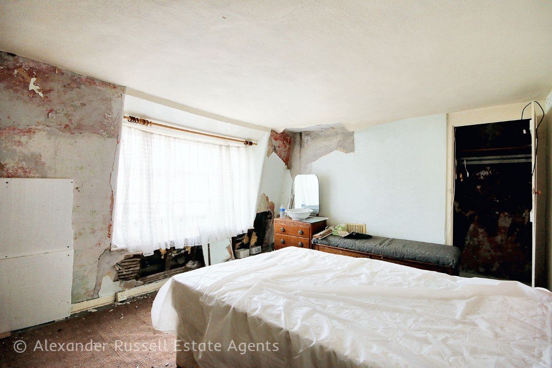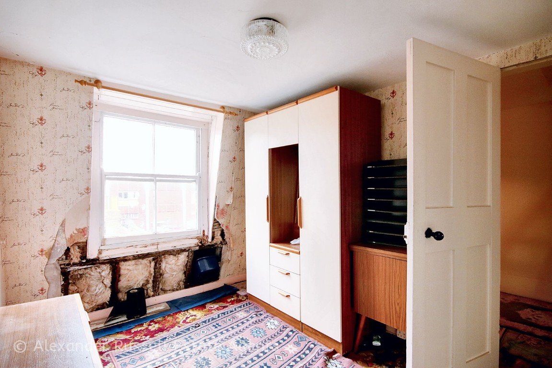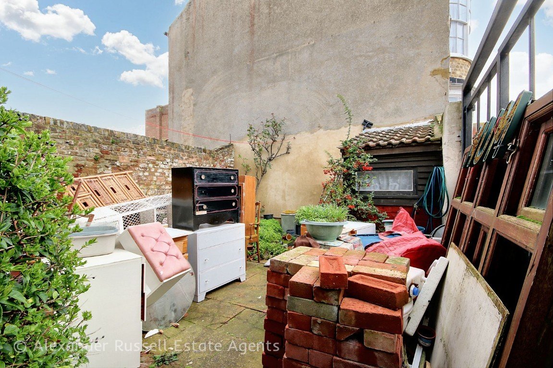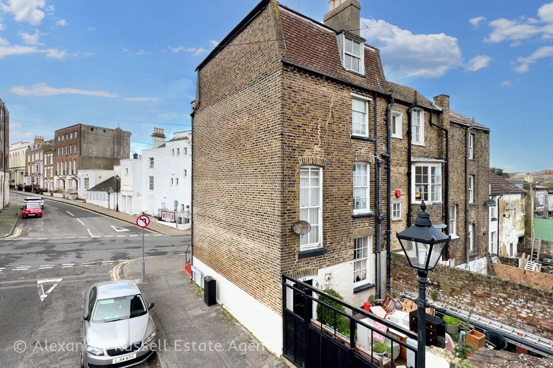Addington Street, Margate
Property Features
- CHAIN FREE
- Grade II Listed Historic Building
- Central Margate Location
- Four + Bedrooms Across Five Floors
- In Need of Complete Modernisation
- 2 Reception Rooms, 1 Bathroom
- Versatile Lower Ground Floor Space
- Private Courtyard with Off-Road Parking
- Ideal for Bespoke Renovation Project
- Reservation Fee of £600 applies
Property Summary
GUIDE PRICE £300,000 to £350,000 | CHAIN FREE - Situated with the historic charm of Margate's Addington Street, this Grade II listed residence offers a canvas brimming with potential. Envision a life within walls that whisper tales of yesteryears while you pen your own story of home transformation.
Full Details
GUIDE PRICE £300,000 to £350,000 -
NB - this property is being sold subject to a reservation agreement with a buyers fee of £600 incl. VAT
Situated with the historic charm of Margate's Addington Street, this Grade II listed residence offers a canvas brimming with potential. Envision a life within walls that whisper tales of yesteryears while you pen your own story of home transformation.
OFFERED FOR SALE WITH NO FORWARD CHAIN...This four-bedroom property, which unfolds over five floors, exudes an architectural charm eager for revival. With two reception rooms and a bathroom, the home presents itself as a restoration enthusiast's dream. The lower ground floor harbours additional spaces, ideal for adapting into extra bedrooms, additional living areas, or dedicated home offices – perfect for adapting to the evolving needs of modern lifestyles.
Stepping outside, the rear courtyard unveils a private outdoor space that combines practicality and potential. It offers a gated vehicular access complete with a drop kerb, presenting a unique opportunity for off-road parking. This versatile area is well-suited for an array of uses, from secure storage for a motor home, boat, or jet ski, to crafting a serene garden retreat.
Situated in the heart of Margate, a town renowned for its vibrant arts scene, sandy beaches, and rich history - this property is a rare gem. It's a chance to own a piece of Margate's heritage and mould it into a bespoke living space that celebrates both the legacy of its construction and the vision of its new owner.
In need of complete modernisation, the property promises a journey of renovation that could result in a home as unique as the individual who takes on its reinvention. A rare opportunity indeed, this is more than a house; it's a project of passion, a chance to create a bespoke residence in central Margate, and an invitation to make history your home.
For further details or to arrange a viewing contact Alexander Russell Estate Agents by telephone, email or find us on social media. Alternatively, you can also get in touch via our website: alexander-russell.co.uk
LOWER GROUND FLOOR -
Lower Hall
Cellar Room One - 4.6m x 3.63m (15'1" x 11'11")
Cellar Room Two - 3m x 2.84m (9'10" x 9'4")
Porch
Cellar - 2.44m x 2.08m (8'0" x 6'10")
GROUND FLOOR -
Entrance Hall
Sitting Room - 3.61m x 3.51m (11'10" x 11'6")
Kitchen - 3.1m x 2.9m (10'2" x 9'6")
FIRST FLOOR -
Landing
Living Room - 4.57m x 3.58m (15'0" x 11'9")
Bedroom - 3.18m x 2.84m (10'5" x 9'4")
SECOND FLOOR -
Landing
Bedroom - 4.55m x 3.58m (14'11" x 11'9")
Bathroom - 3.12m x 2.84m (10'3" x 9'4")
THIRD FLOOR -
Landing
Bedroom - 4.6m x 3.28m (15'1" x 10'9")
Bedroom - 3.25m x 2.87m (10'8" x 9'5")
EXTERNAL -
Courtyard with Vehicle Access
SERVICES -
Mains gas, electricity and water are connected
TENURE -
Freehold
COUNCIL TAX -
Thanet District Council
Band C (£1,983.39 PA)
EPC RATING -
1 | G
LISTED STATUS -
Grade II
AGENTS NOTE - In Compliance with the Consumer Protection from Unfair Trading Regulations 2008 we have prepared these sales particulars as a general guide to give a broad description of the property. They are not intended to constitute part of an offer or contract. We have not carried out a structural survey and the services, appliances and specific fittings have not been tested. All photographs, measurements, floorplans and distances referred to are given as a guide and should not be relied upon for the purchase of carpets or any other fixtures or fittings. Room measurements are maximum unless otherwise stated. Lease details, service charges and ground rent (where applicable) are given as a guide only and should be checked and confirmed by your Solicitor prior to exchange of contracts.

