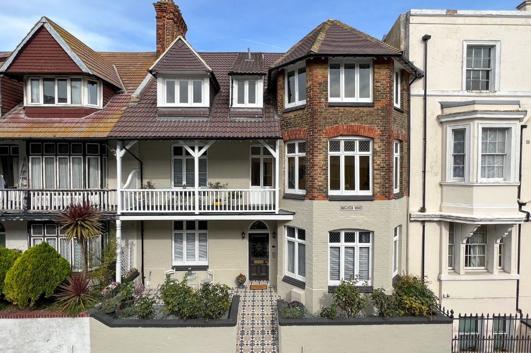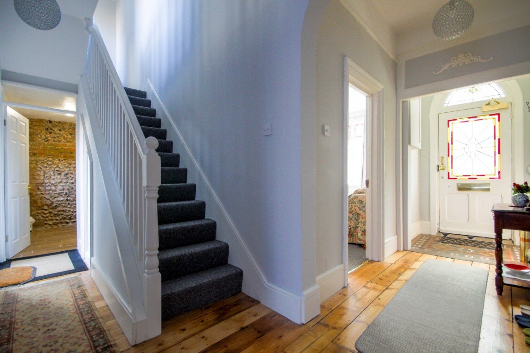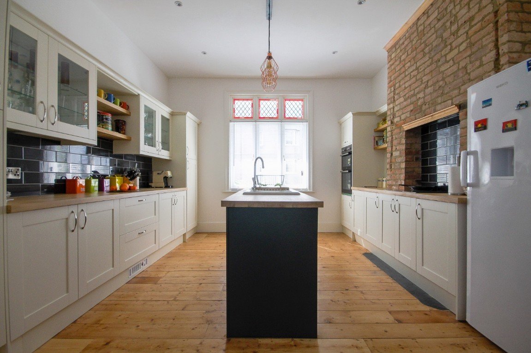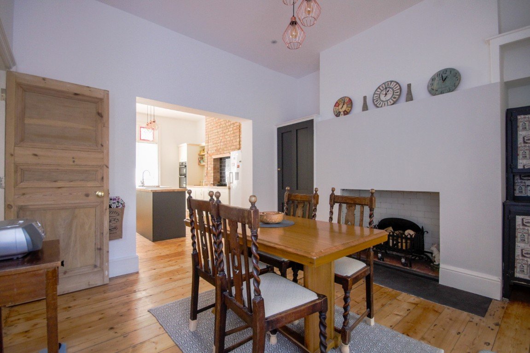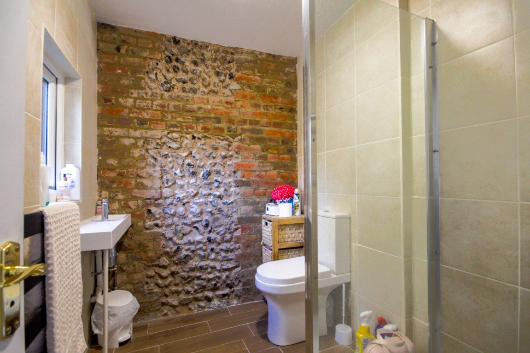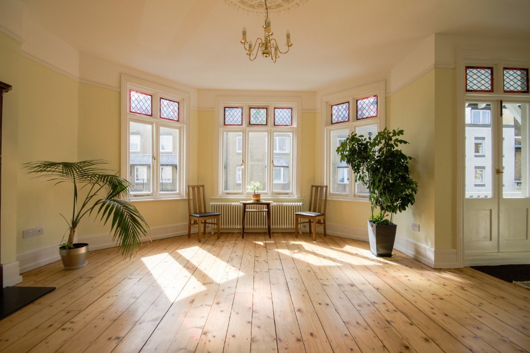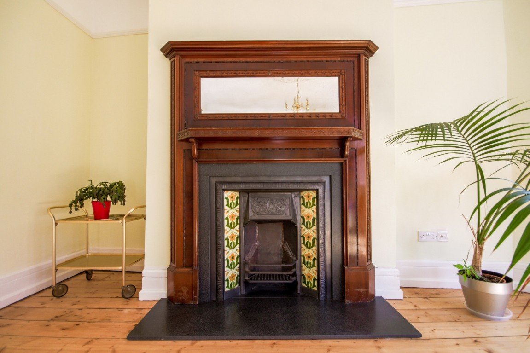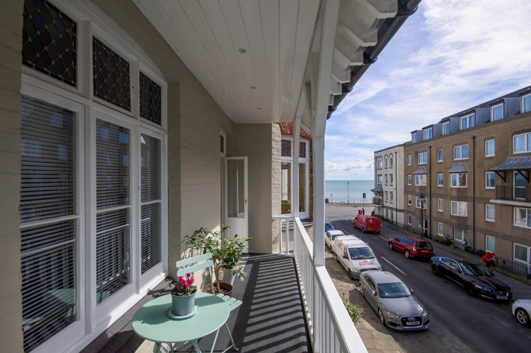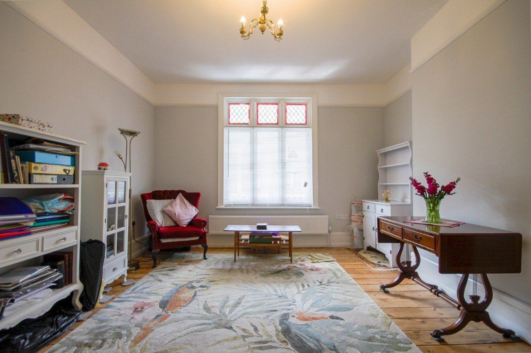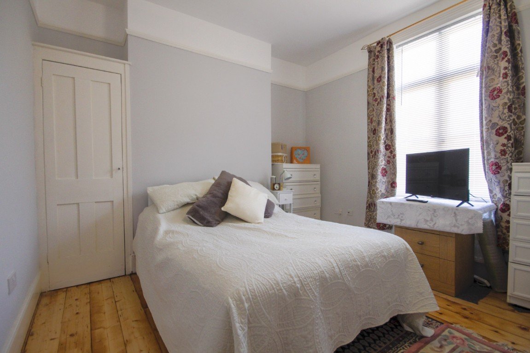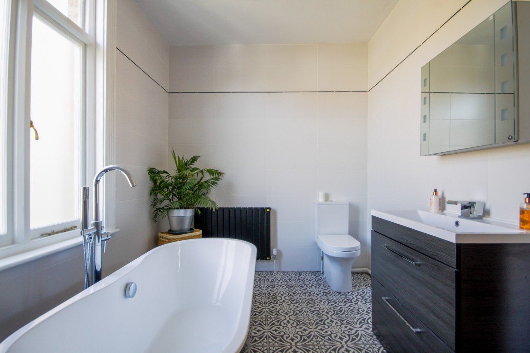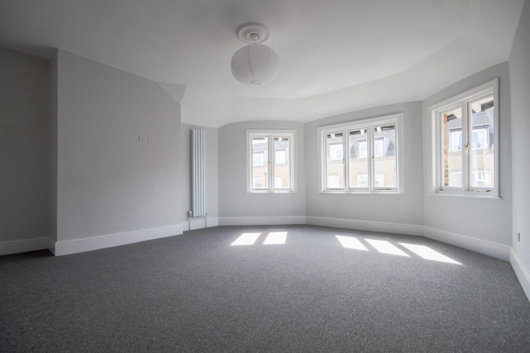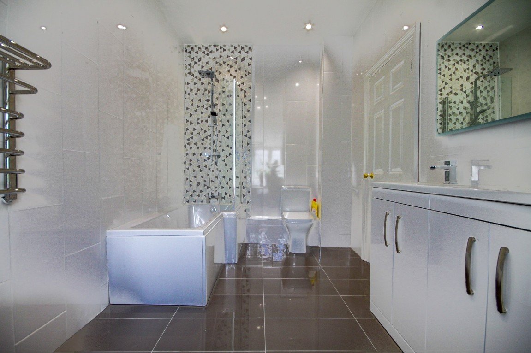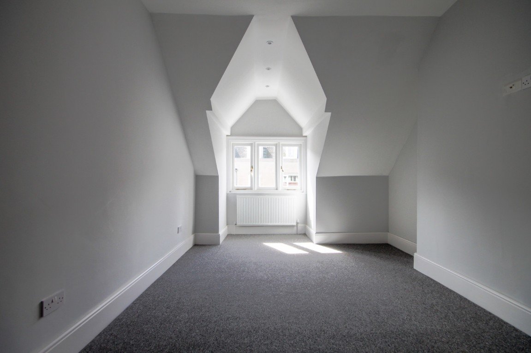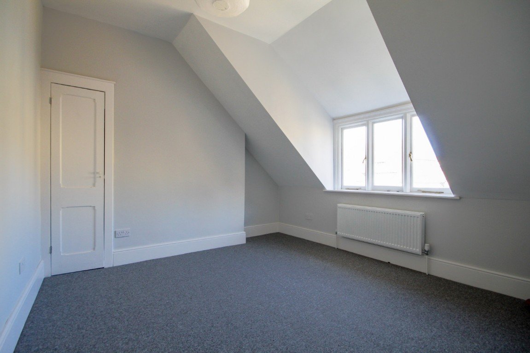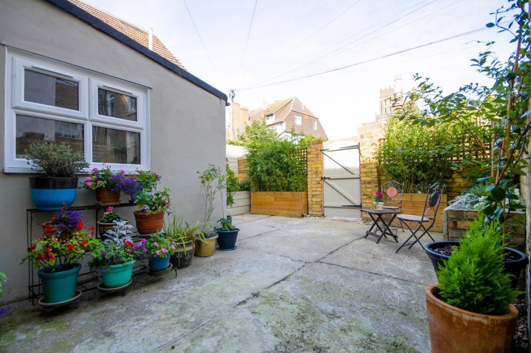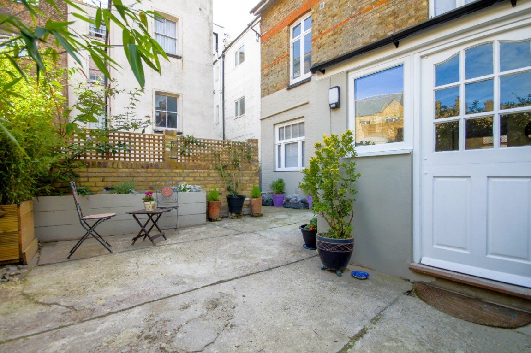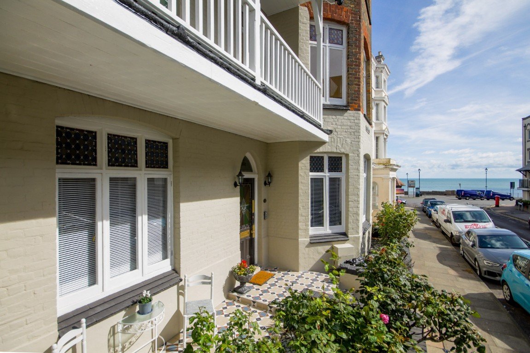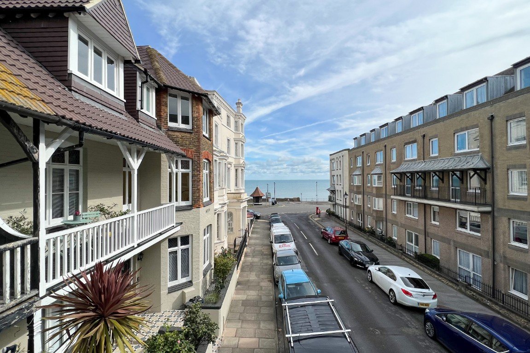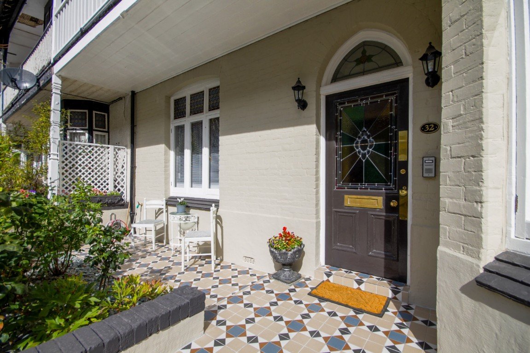Augusta Road, Ramsgate
Property Features
- Stunning Victorian Townhouse
- 5 bedrooms // 4 bathrooms // 4 receptions
- In excess of 3,000 square feet
- Refurbished during the last 3 years
- Many original features
- Presented to a very high standard
- Off road parking
- With views of the sea
Property Summary
'The underrated seaside town just an hour from London quickly becoming one of the best places to live for commuters' - If you are looking for a special property to call home, a rare find that's just off the East Cliff of Ramsgate with 5 bedrooms, 4 bathrooms and 4 reception rooms, accommodation arranged over three floors in excess of 3,000 square feet, refurbished and presented to a very high standard whilst retaining many original features with a versatile mix of outdoor spaces and off-road parking then look no further. You might be looking for your dream home by the sea or a holiday retreat for a big, growing or extended family. If you are then this could be just what you've been waiting for!
Full Details
If you are looking for a special property to call home, a rare find that's just off the East Cliff of Ramsgate with 5 bedrooms, 4 bathrooms and 4 reception rooms, accommodation arranged over three floors in excess of 3,000 square feet, refurbished and presented to a very high standard whilst retaining many original features with a versatile mix of outdoor spaces and off-road parking then look no further. You might be looking for your dream home by the sea or a holiday retreat for a big, growing or extended family. If you are then this could be just what you've been waiting for!
Approached from the road with steps up to a tiled porch and veranda. Entry is into an impressive and grand hallway. There's a bay fronted sitting room on the right and beyond is a dining room which opens up to the well appointed and modern kitchen at the front. To the rear is a garden room, laundry and boiler room and hallway leading to a downstairs shower room and access to the cellar.
The first floor is home to a large living room with access to a balcony. There are two bedrooms and a bathroom also on this floor. On the second floor is a split landing with a store room off the lower level. There's a master bedroom with en-suite bathroom, two further bedrooms and another bathroom. Outside to the rear is a patio garden with gated access to a parking bay for one car.
We love this home and genuinely believe it's very special in so many ways...the kerb appeal is fantastic and refurbishment works have been carried out sympathetically to many of the original features that have been retained. The current owner has refurbished the house from top to bottom including a new roof, guttering and rain water goods, leaded lights, external wall insulation, loft insulation, rewiring, heating and hot water system. There are certificates and guarantees available to the eventual buyers solicitors. The location is perfect being just off Victoria Parade with the seafront almost on the doorstep. The town centre and marina are less than a 10-minute walk away. *For an interesting read about Ramsgate search for the article titled: The underrated seaside town just an hour from London quickly becoming one of the best places to live for commuters' on the mylondon.news website
For further details or to arrange a viewing contact Alexander Russell Estate Agents 7 days a week by telephone, email or find us on social media. Alternatively you can also book via our website alexander-russell.co.uk
GROUND FLOOR -
Entrance Hallway
Sitting Room - 5.56m x 5.41m (18'3" x 17'9")
Kitchen - 4.29m x 4.06m (14'1" x 13'4")
Dining Room - 5.54m x 3.86m (18'2" x 12'8")
Garden Room - 3.1m x 2.64m (10'2" x 8'8")
Laundry Room - 2.41m x 2.08m (7'11" x 6'10")
Shower Room - 2.18m x 1.78m (7'2" x 5'10")
Cellar - 3.63m x 1.8m (11'11" x 5'11")
FIRST FLOOR -
Landing
Living Room - 7.11m x 5.56m (23'4" x 18'3")
Bedroom - 4.78m x 4.14m (15'8" x 13'7")
Bedroom - 4.14m x 3.61m (13'7" x 11'10")
Bathroom - 3.43m x 2.39m (11'3" x 7'10")
SECOND FLOOR -
Landing
Bedroom - 5.46m x 5.28m (17'11" x 17'4")
En Suite - 4.7m x 2.31m (15'5" x 7'7")
Bedroom - 5.77m x 4.14m (18'11" x 13'7")
Bedroom - 4.01m x 3.56m (13'2" x 11'8")
Bathroom - 3.3m x 2.39m (10'10" x 7'10")
Store - 1.7m x 1.45m (5'7" x 4'9")
EXTERNAL -
Front Porch & Veranda
Balcony (1st floor)
Rear Patio/ Garden
Off Road Parking
TENURE - Freehold
COUNCIL TAX - Band D (£2,070 p.a.)
EPC RATING - 72 C // Potential - 79 C
AGENTS NOTE - In Compliance with the Consumer Protection from Unfair Trading Regulations 2008 we have prepared these sales particulars as a general guide to give a broad description of the property. They are not intended to constitute part of an offer or contract. We have not carried out a structural survey and the services, appliances and specific fittings have not been tested. All photographs, measurements, floorplans and distances referred to are given as a guide and should not be relied upon for the purchase of carpets or any other fixtures or fittings. Room measurements are maximum unless otherwise stated. Lease details, service charges and ground rent (where applicable) are given as a guide only and should be checked and confirmed by your Solicitor prior to exchange of contracts.

