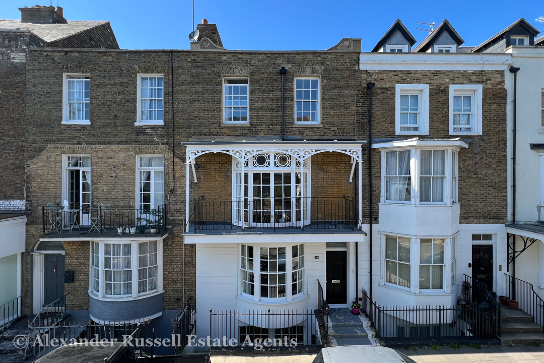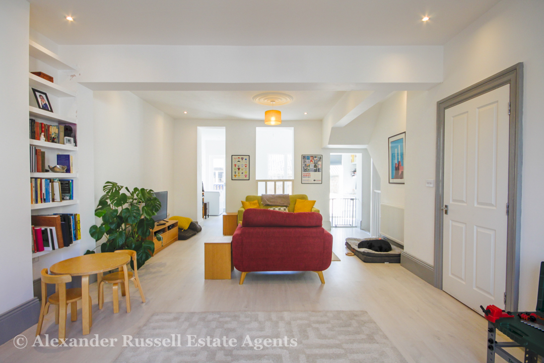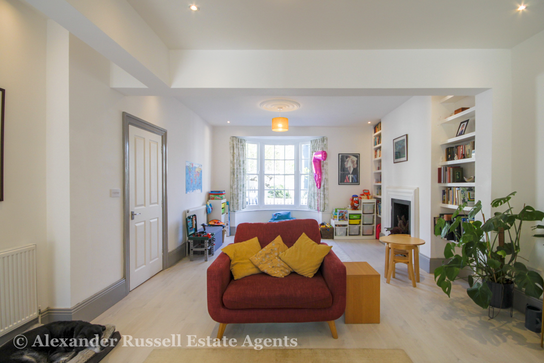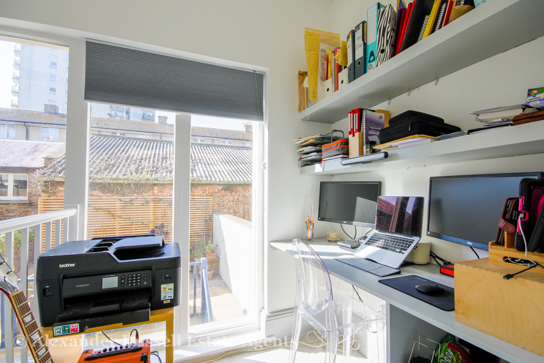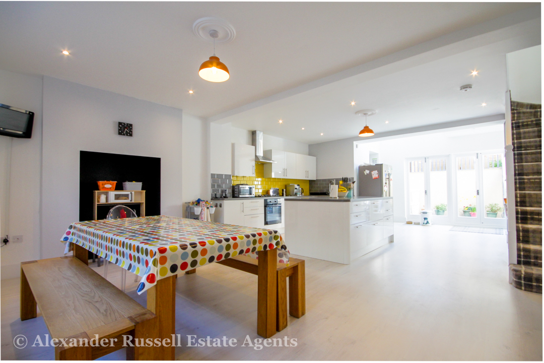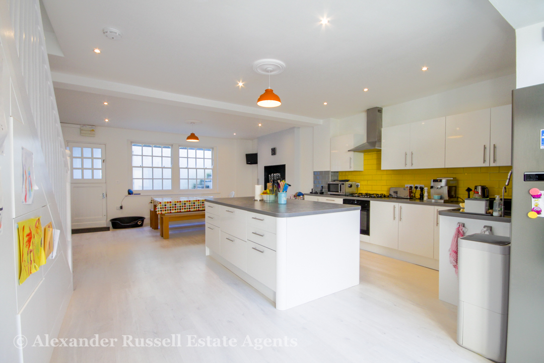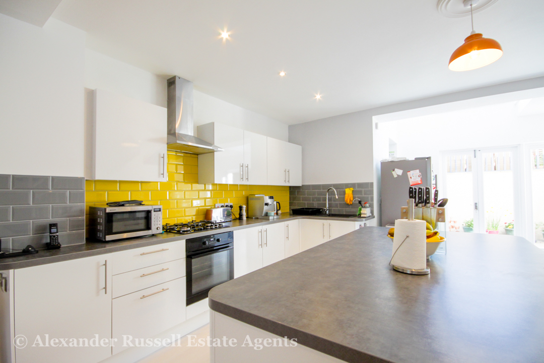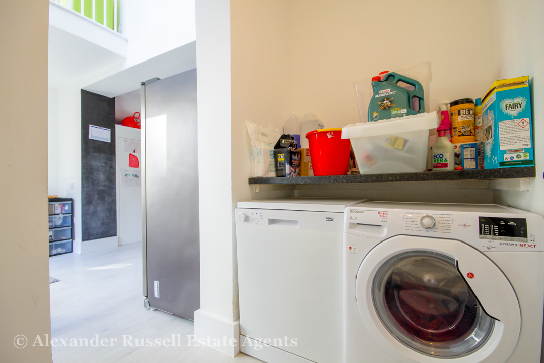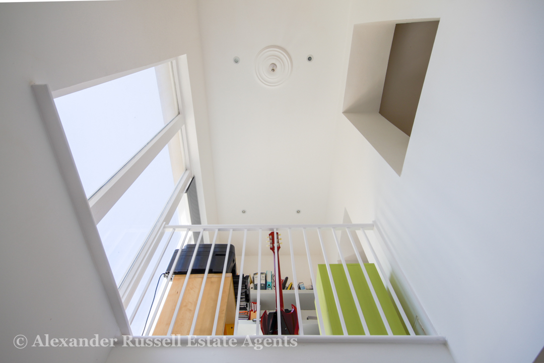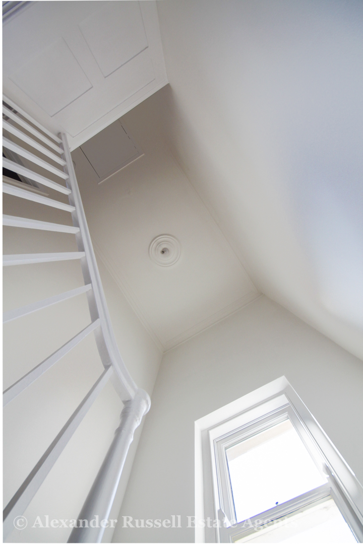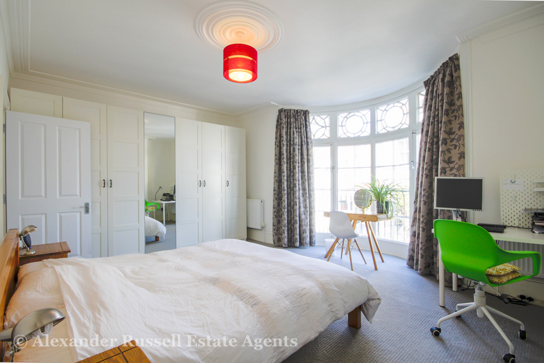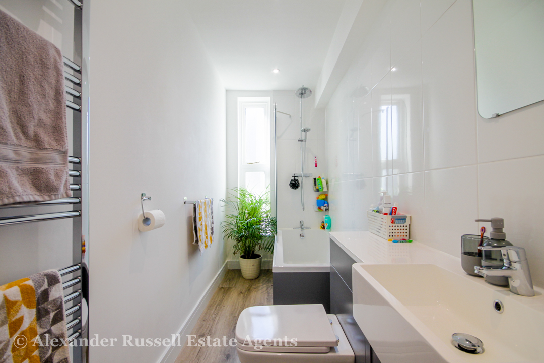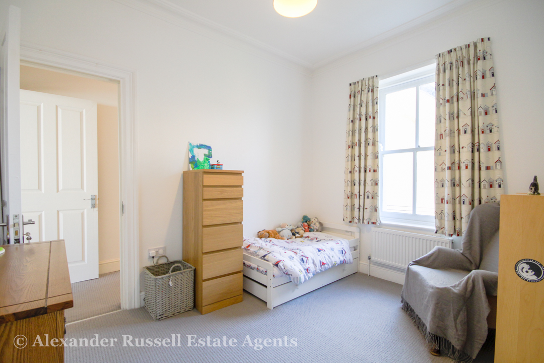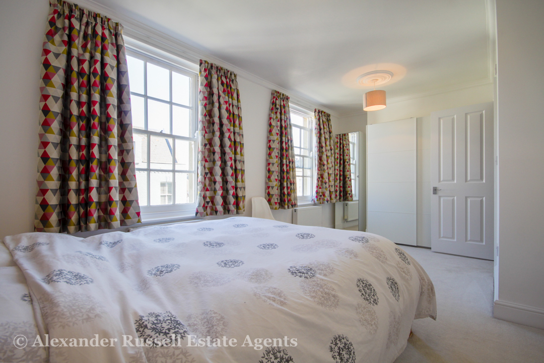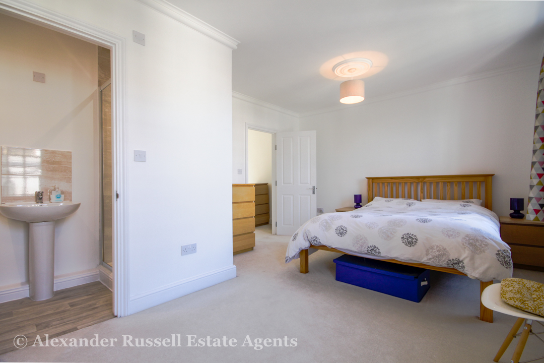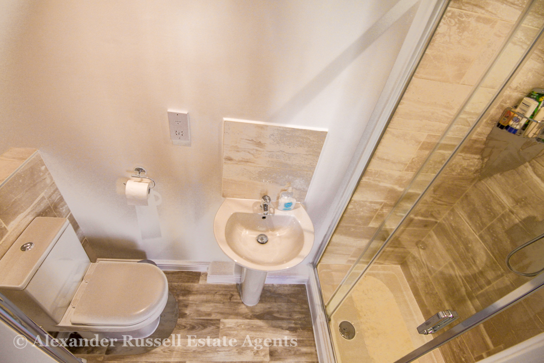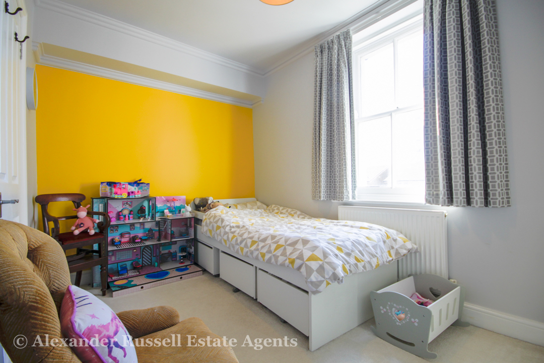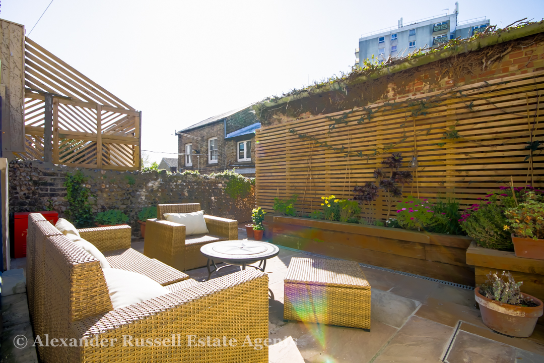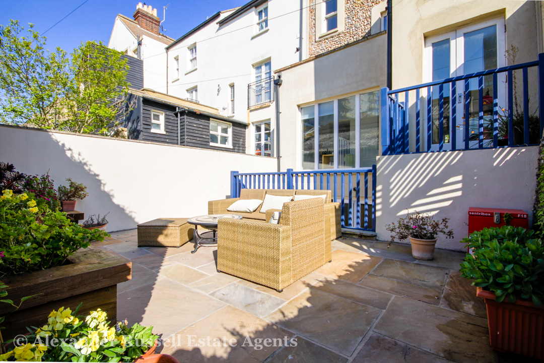Bellevue Road, Ramsgate, CT11
£450,000
Guide Price
Property Features
- GUIDE PRICE £450,000 to £500,000
- Period townhouse
- 4 beds // 3.5 baths // 2 receptions
- 2,074 sq feet over 4 floors
- Low maintenance garden
- Sunken courtyard and gallery
- High standard of presentation and specification
- Close to town and seafront
- Former Victorian chemist/ shop
Property Summary
GUIDE PRICE £450,000 to £500,000 -
If you are looking for a spacious contemporary home with loads of kerb appeal, 4 bedrooms and low maintenance garden that's close to the Ramsgate seafront and town centre then look no further. You might be upsizing and looking for a roomy property for a growing family or considering a lifestyle move to be close to the coast, great schools and rail links to London. If you are then this amazing home could be just what you're looking for.
Entry to the property is into a bright and airy hallway on the upper ground floor. The living room is huge spanning much of this floor with a crescent bay window to the front and features a gallery area to the rear flanked by a vestibule area and space for a home office/ studio.
Downstairs the lower ground floor is home to a huge kitchen dining room. The kitchen is modern and well appointed featuring an impressive island, a range of wall and base units and complementary work-surfaces. There's a door and windows to the front and French doors to the rear leading to the sunken courtyard. To the rear of the kitchen is a utility space and cloakroom/ WC.
The first floor has the master bedroom featuring a crescent bay window, balcony to the front and decorative fireplace. There's an inner hallway with access to a smart, modernist bathroom which utilises the space brilliantly. Also from the inner hallway there's access to the fourth bedroom which in turn also leads to the landing.
On the top floor are two further bedrooms - both with en-suite shower rooms. Outside to the rear is a low maintenance garden, paved with raised beds and gated access out to Bellevue Avenue to the rear.
We love this home...it's spacious, really centrally located for access to the town centre and local amenities, the seafront is less than 5 minutes walk from the front door and it just ticks every box for a family like ours. The first impression is fantastic with the characterful front elevation of a well maintained period home which is in contrast to the contemporary, bright and airy interior but with some period features being sympathetically retained. We are sure this property will appeal to even the most discerning and viewing is highly recommended.
For further details or to arrange a viewing contact Alexander Russell Estate Agents 7 days a week by telephone, email or find us on social media. Alternatively you can also book via our website: alexander-russell.co.uk
Book a Viewing
LOWER GROUND FLOOR -
Kitchen/ Dining Room: 30'6 x 17'5 (9.29m x 5.3m) maximum
Utility Room: 6'1 x 4'2 (1.85m x 1.26m)
Cloakroom/ WC: 4'5 x 4'0 (1.34m x 1.21m)
UPPER GROUND FLOOR -
Entrance Hallway
Living Room: 26'6 x 14'11 (8.07m x 4.54m) maximum
Office: 6'0 x 5'4 (1.82m x 1.62m)
Vestibule: 10'10 x 4'6 (3.3m x 1.37m)
FIRST FLOOR -
Landing
Bedroom One: 18'0 x 15'2 (5.48m x 4.62m) maximum
Inner Hall
Bathroom: 14'10 x 4'4 (4.52m x 1.32m)
Bedroom Two: 10'11 x 8'5 (3.32m x 2.56m)
SECOND FLOOR -
Landing
Bedroom Three: 17'11 x 12'1 (5.46m x 3.68m) maximum
// En-suite: 8'3 x 3'3 (2.51m x 0.99m)
Bedroom Four: 12'0 x 11'0 (3.65m x 3.35m) maximum
// En-suite: 9'1 x 2'11 (2.76m x 0.88m)
EXTERNAL -
Courtyard
Garden
TENURE - Freehold
COUNCIL TAX - Band C £1,840
EPC RATING - 77 C // potential: 83 B
AGENTS NOTE - In Compliance with the Consumer Protection from Unfair Trading Regulations 2008 we have prepared these sales particulars as a general guide to give a broad description of the property. They are not intended to constitute part of an offer or contract. We have not carried out a structural survey and the services, appliances and specific fittings have not been tested. All photographs, measurements, floorplans and distances referred to are given as a guide and should not be relied upon for the purchase of carpets or any other fixtures or fittings. Lease details, service charges and ground rent (where applicable) are given as a guide only and should be checked and confirmed by your Solicitor prior to exchange of contracts.
If you are looking for a spacious contemporary home with loads of kerb appeal, 4 bedrooms and low maintenance garden that's close to the Ramsgate seafront and town centre then look no further. You might be upsizing and looking for a roomy property for a growing family or considering a lifestyle move to be close to the coast, great schools and rail links to London. If you are then this amazing home could be just what you're looking for.
Entry to the property is into a bright and airy hallway on the upper ground floor. The living room is huge spanning much of this floor with a crescent bay window to the front and features a gallery area to the rear flanked by a vestibule area and space for a home office/ studio.
Downstairs the lower ground floor is home to a huge kitchen dining room. The kitchen is modern and well appointed featuring an impressive island, a range of wall and base units and complementary work-surfaces. There's a door and windows to the front and French doors to the rear leading to the sunken courtyard. To the rear of the kitchen is a utility space and cloakroom/ WC.
The first floor has the master bedroom featuring a crescent bay window, balcony to the front and decorative fireplace. There's an inner hallway with access to a smart, modernist bathroom which utilises the space brilliantly. Also from the inner hallway there's access to the fourth bedroom which in turn also leads to the landing.
On the top floor are two further bedrooms - both with en-suite shower rooms. Outside to the rear is a low maintenance garden, paved with raised beds and gated access out to Bellevue Avenue to the rear.
We love this home...it's spacious, really centrally located for access to the town centre and local amenities, the seafront is less than 5 minutes walk from the front door and it just ticks every box for a family like ours. The first impression is fantastic with the characterful front elevation of a well maintained period home which is in contrast to the contemporary, bright and airy interior but with some period features being sympathetically retained. We are sure this property will appeal to even the most discerning and viewing is highly recommended.
For further details or to arrange a viewing contact Alexander Russell Estate Agents 7 days a week by telephone, email or find us on social media. Alternatively you can also book via our website: alexander-russell.co.uk
Book a Viewing
LOWER GROUND FLOOR -
Kitchen/ Dining Room: 30'6 x 17'5 (9.29m x 5.3m) maximum
Utility Room: 6'1 x 4'2 (1.85m x 1.26m)
Cloakroom/ WC: 4'5 x 4'0 (1.34m x 1.21m)
UPPER GROUND FLOOR -
Entrance Hallway
Living Room: 26'6 x 14'11 (8.07m x 4.54m) maximum
Office: 6'0 x 5'4 (1.82m x 1.62m)
Vestibule: 10'10 x 4'6 (3.3m x 1.37m)
FIRST FLOOR -
Landing
Bedroom One: 18'0 x 15'2 (5.48m x 4.62m) maximum
Inner Hall
Bathroom: 14'10 x 4'4 (4.52m x 1.32m)
Bedroom Two: 10'11 x 8'5 (3.32m x 2.56m)
SECOND FLOOR -
Landing
Bedroom Three: 17'11 x 12'1 (5.46m x 3.68m) maximum
// En-suite: 8'3 x 3'3 (2.51m x 0.99m)
Bedroom Four: 12'0 x 11'0 (3.65m x 3.35m) maximum
// En-suite: 9'1 x 2'11 (2.76m x 0.88m)
EXTERNAL -
Courtyard
Garden
TENURE - Freehold
COUNCIL TAX - Band C £1,840
EPC RATING - 77 C // potential: 83 B
AGENTS NOTE - In Compliance with the Consumer Protection from Unfair Trading Regulations 2008 we have prepared these sales particulars as a general guide to give a broad description of the property. They are not intended to constitute part of an offer or contract. We have not carried out a structural survey and the services, appliances and specific fittings have not been tested. All photographs, measurements, floorplans and distances referred to are given as a guide and should not be relied upon for the purchase of carpets or any other fixtures or fittings. Lease details, service charges and ground rent (where applicable) are given as a guide only and should be checked and confirmed by your Solicitor prior to exchange of contracts.

