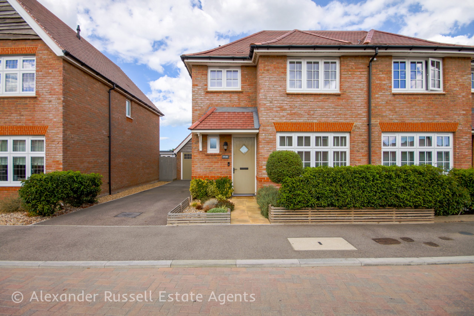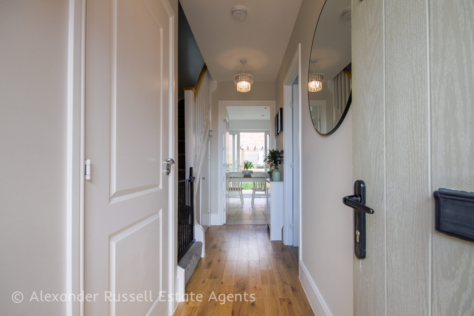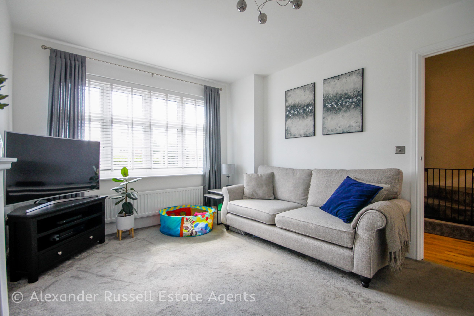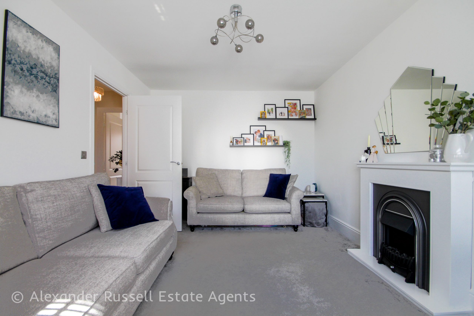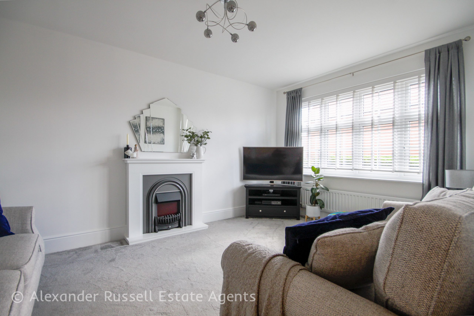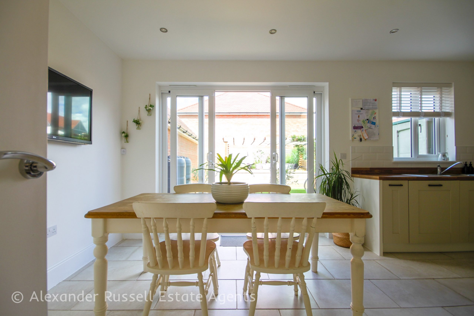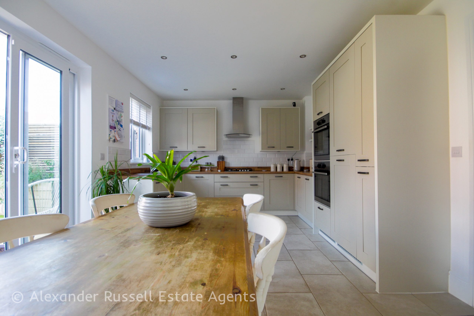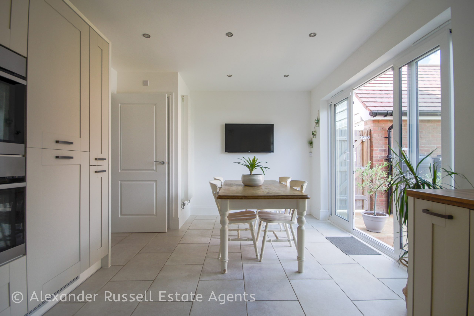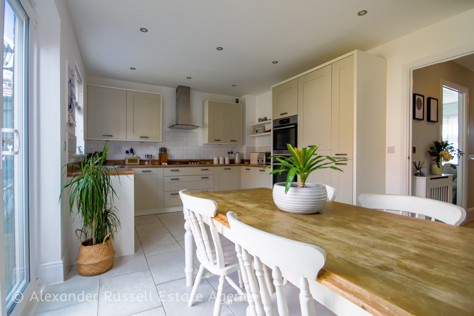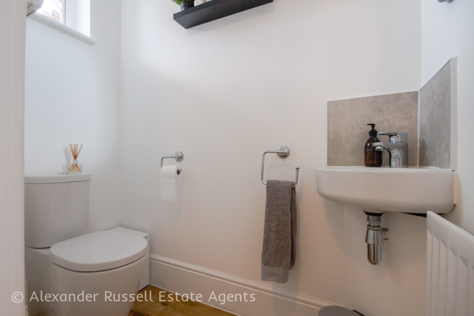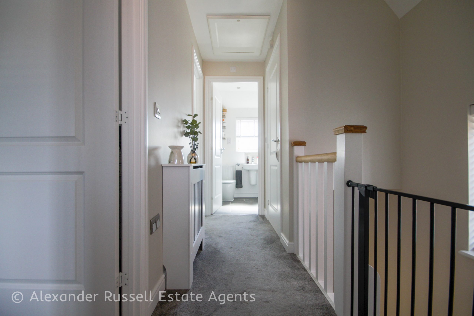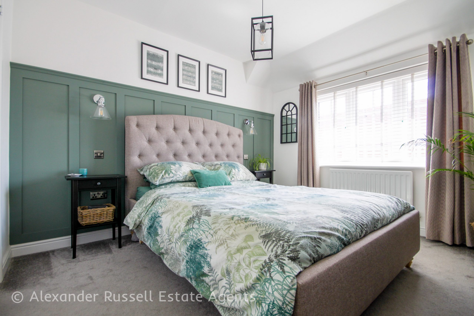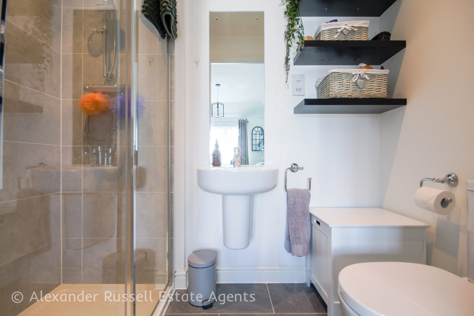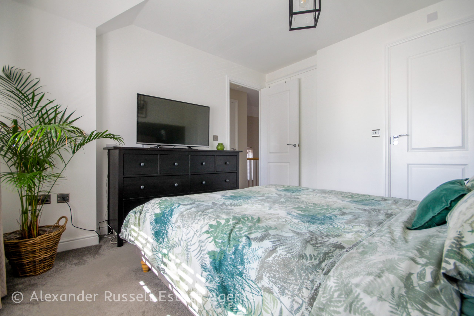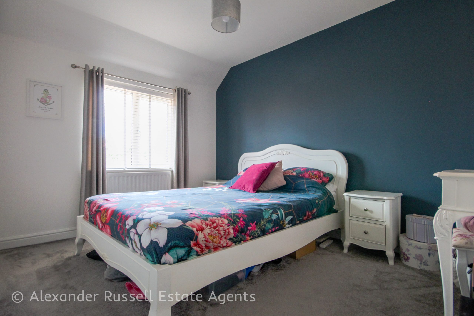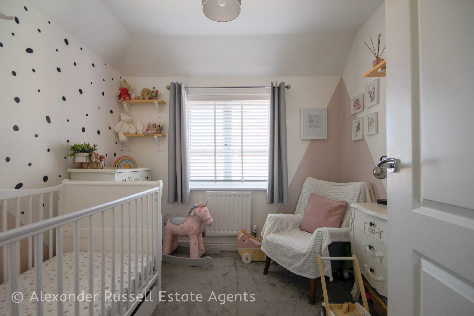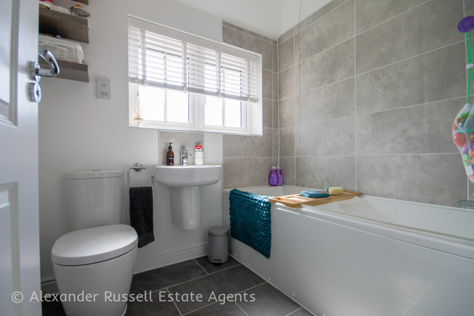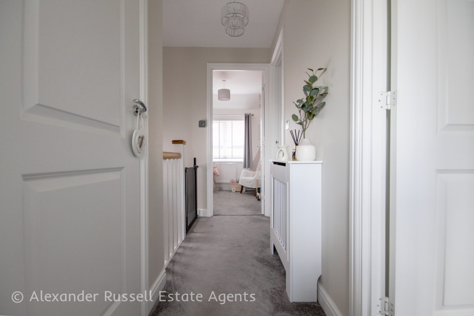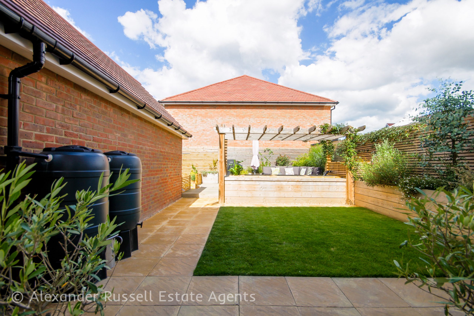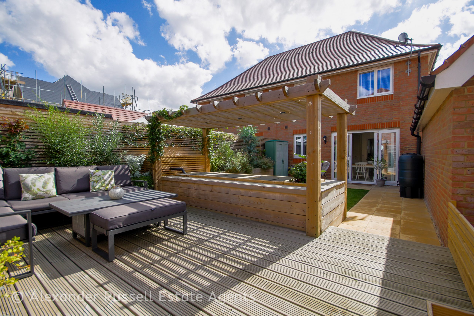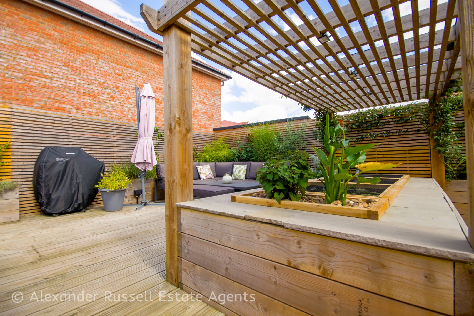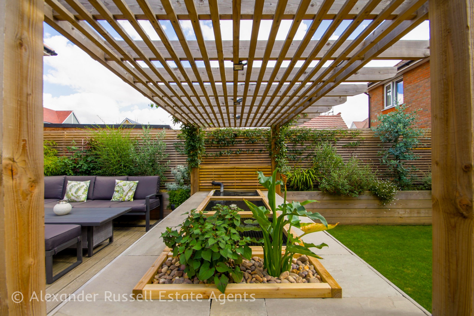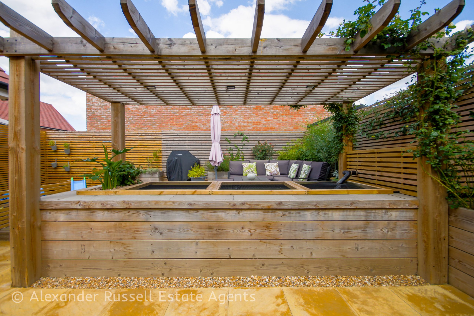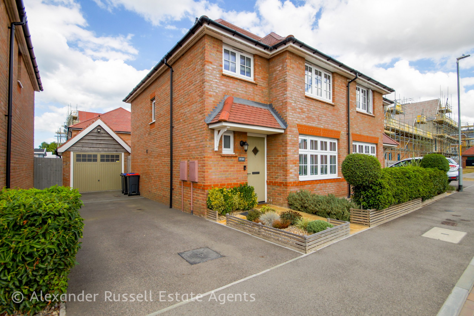Braid Drive, Herne Bay, CT6
£400,000
Guide Price
Property Features
- GUIDE PRICE £400,000 to £425,000
- Semi detached family home
- 3 beds // 2.5 baths // 2 receptions
- Parking and garage
- Builders guarantee // 5 years remaining
- Stunning garden
- Large kitchen/ dining room
- Convenient location
Property Summary
GUIDE PRICE £400,000 to £425,000 -
If you are looking for a 3 bedroom family home that's offered for sale with an exceptional standard of presentation and decoration, parking for 2-3 cars and a garage, spacious kitchen/ dining room, cloakroom downstairs and en-suite master bedroom and an amazing garden then look no further. You might be upsizing from a 1 or 2 bed property taking the next step on the property ladder. You might be relocating or looking for a low maintenance home you can move straight into. If you are then this could be the one for you...
Situated on the ever popular Redrow Homes development the property is approached with a smart front garden and path with driveway to the side providing ample parking for 2-3 cars. Entry is into a bright and airy hallway with wood flooring and cloakroom to the left. On the right is a living room with feature *fireplace* and large window to the front flooding the room with natural light. To the rear is the kitchen/ dining room which spans the full width of the house - an amazing space thats ideal for the modern family with patio doors to the garden and laundry cupboard. The kitchen is well appointed with a range of wall and base units in a shaker style. Integrated appliances include; two ovens, fridge/ freezer, dishwasher and 4 ring gas hob with extractor hood above.
Upstairs are three good size bedrooms with the master bedroom benefiting from a spacious en-suite shower room. The main bathroom features a modern white suite. Outside to the rear is a stunning garden with a smart, well maintained lawn flanked by a paved patio leading to a raised and decked terrace area and barked play area behind the garage. There's a side gate leading back to the driveway and garage. The garage has light, power and pitched roof with overhead storage.
We love this home...its so immaculately well presented which is overused by estate agents but this one really is! Come and see for yourself! The garden is amazing, such a perfect space to spend time with friends, family or just as a private oasis to get some alone time on a nice day. What we also noticed is how spacious the house feels - the kitchen/ diner is lovely, the bedrooms are all of a good size, even the third bedroom and en-suite shower room and there's loads of parking and a good size garage - the perfect man cave.
For further details or to arrange a viewing contact Alexander Russell Estate Agents 7 days a week by telephone, email or find us on social media. Alternatively you can also book via our website alexander-russell.co.uk
GROUND FLOOR -
Hallway
Cloakroom - 1.73m x 0.89m (5'8" x 2'11")
Living Room - 4.83m x 3.28m (15'10" x 10'9")
Kitchen/ Dining Room - 5.41m x 3.45m (17'9" x 11'4")
FIRST FLOOR -
Landing
Master Bedroom - 3.4m x 3.05m (11'2" x 10'0")
En Suite - 2.13m x 1.24m (7'0" x 4'1")
Bedroom Two - 3.56m x 2.69m (11'8" x 8'10")
Bedroom Three - 2.64m x 2.59m (8'8" x 8'6")
Bathroom - 2.01m x 1.7m (6'7" x 5'7")
EXTERNAL -
Driveway
Garage - 5.64m x 2.95m (18'6" x 9'8")
Garden
TENURE - Freehold
COUNCIL TAX - Band D (£2,015 p.a.)
EPC RATING - 84 B
AGENTS NOTE - In Compliance with the Consumer Protection from Unfair Trading Regulations 2008 we have prepared these sales particulars as a general guide to give a broad description of the property. They are not intended to constitute part of an offer or contract. We have not carried out a structural survey and the services, appliances and specific fittings have not been tested. All photographs, measurements, floorplans and distances referred to are given as a guide and should not be relied upon for the purchase of carpets or any other fixtures or fittings. Room measurements are maximum unless otherwise stated. Lease details, service charges and ground rent (where applicable) are given as a guide only and should be checked and confirmed by your Solicitor prior to exchange of contracts.
If you are looking for a 3 bedroom family home that's offered for sale with an exceptional standard of presentation and decoration, parking for 2-3 cars and a garage, spacious kitchen/ dining room, cloakroom downstairs and en-suite master bedroom and an amazing garden then look no further. You might be upsizing from a 1 or 2 bed property taking the next step on the property ladder. You might be relocating or looking for a low maintenance home you can move straight into. If you are then this could be the one for you...
Situated on the ever popular Redrow Homes development the property is approached with a smart front garden and path with driveway to the side providing ample parking for 2-3 cars. Entry is into a bright and airy hallway with wood flooring and cloakroom to the left. On the right is a living room with feature *fireplace* and large window to the front flooding the room with natural light. To the rear is the kitchen/ dining room which spans the full width of the house - an amazing space thats ideal for the modern family with patio doors to the garden and laundry cupboard. The kitchen is well appointed with a range of wall and base units in a shaker style. Integrated appliances include; two ovens, fridge/ freezer, dishwasher and 4 ring gas hob with extractor hood above.
Upstairs are three good size bedrooms with the master bedroom benefiting from a spacious en-suite shower room. The main bathroom features a modern white suite. Outside to the rear is a stunning garden with a smart, well maintained lawn flanked by a paved patio leading to a raised and decked terrace area and barked play area behind the garage. There's a side gate leading back to the driveway and garage. The garage has light, power and pitched roof with overhead storage.
We love this home...its so immaculately well presented which is overused by estate agents but this one really is! Come and see for yourself! The garden is amazing, such a perfect space to spend time with friends, family or just as a private oasis to get some alone time on a nice day. What we also noticed is how spacious the house feels - the kitchen/ diner is lovely, the bedrooms are all of a good size, even the third bedroom and en-suite shower room and there's loads of parking and a good size garage - the perfect man cave.
For further details or to arrange a viewing contact Alexander Russell Estate Agents 7 days a week by telephone, email or find us on social media. Alternatively you can also book via our website alexander-russell.co.uk
GROUND FLOOR -
Hallway
Cloakroom - 1.73m x 0.89m (5'8" x 2'11")
Living Room - 4.83m x 3.28m (15'10" x 10'9")
Kitchen/ Dining Room - 5.41m x 3.45m (17'9" x 11'4")
FIRST FLOOR -
Landing
Master Bedroom - 3.4m x 3.05m (11'2" x 10'0")
En Suite - 2.13m x 1.24m (7'0" x 4'1")
Bedroom Two - 3.56m x 2.69m (11'8" x 8'10")
Bedroom Three - 2.64m x 2.59m (8'8" x 8'6")
Bathroom - 2.01m x 1.7m (6'7" x 5'7")
EXTERNAL -
Driveway
Garage - 5.64m x 2.95m (18'6" x 9'8")
Garden
TENURE - Freehold
COUNCIL TAX - Band D (£2,015 p.a.)
EPC RATING - 84 B
AGENTS NOTE - In Compliance with the Consumer Protection from Unfair Trading Regulations 2008 we have prepared these sales particulars as a general guide to give a broad description of the property. They are not intended to constitute part of an offer or contract. We have not carried out a structural survey and the services, appliances and specific fittings have not been tested. All photographs, measurements, floorplans and distances referred to are given as a guide and should not be relied upon for the purchase of carpets or any other fixtures or fittings. Room measurements are maximum unless otherwise stated. Lease details, service charges and ground rent (where applicable) are given as a guide only and should be checked and confirmed by your Solicitor prior to exchange of contracts.

