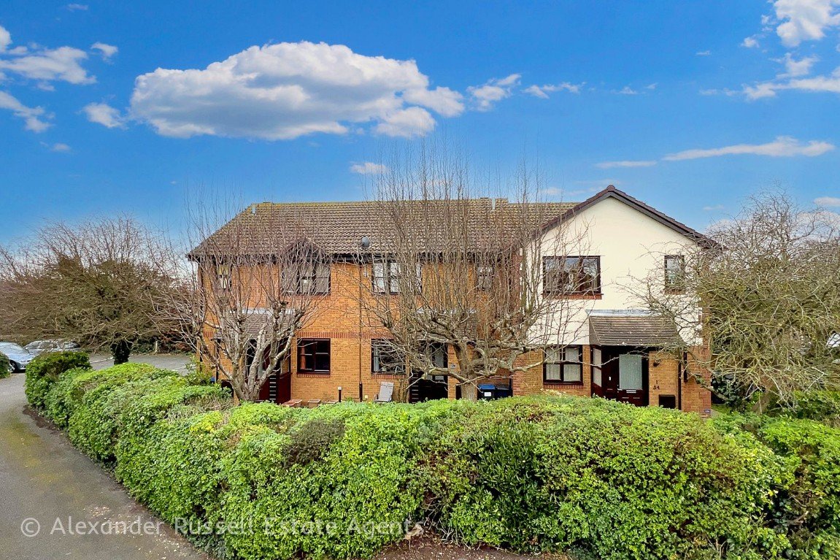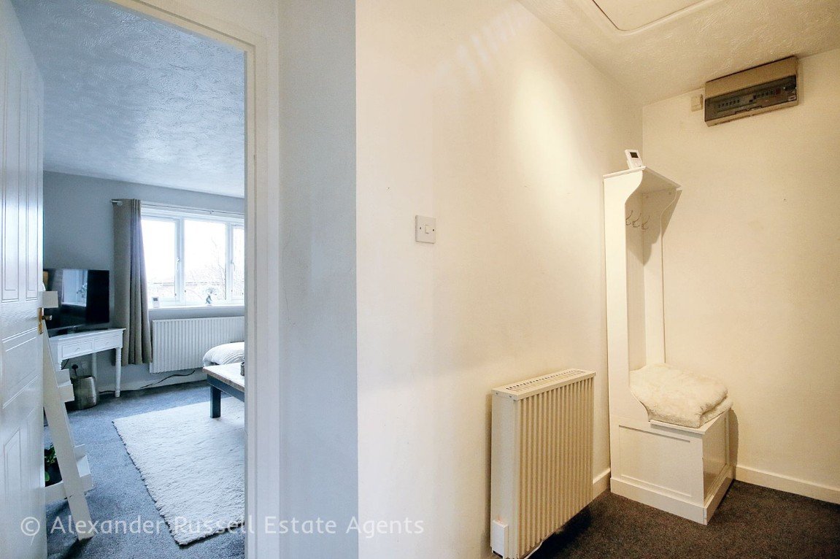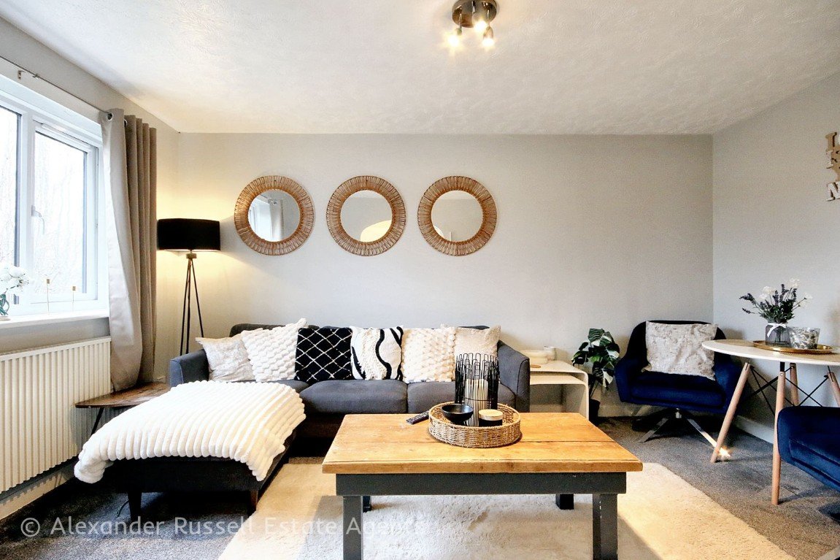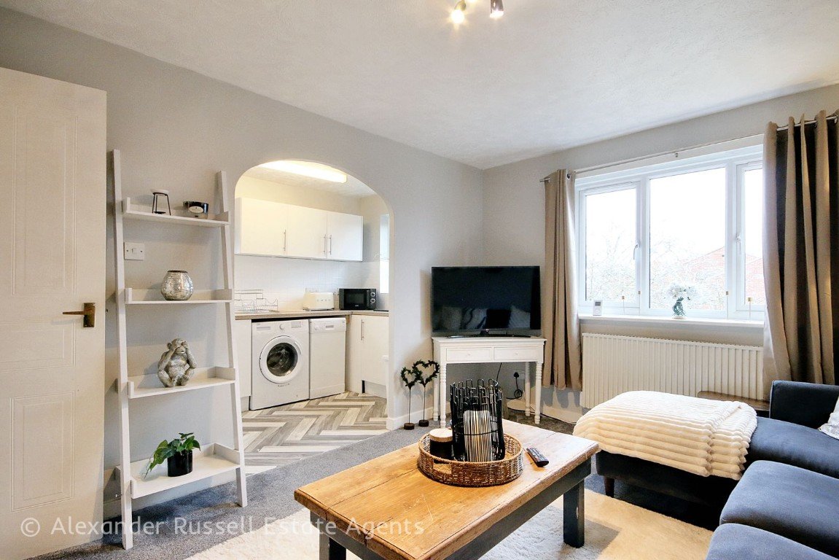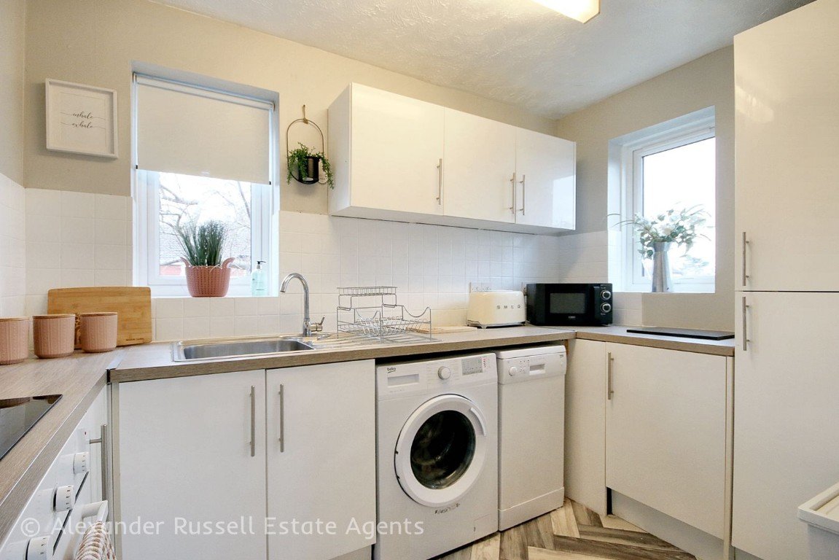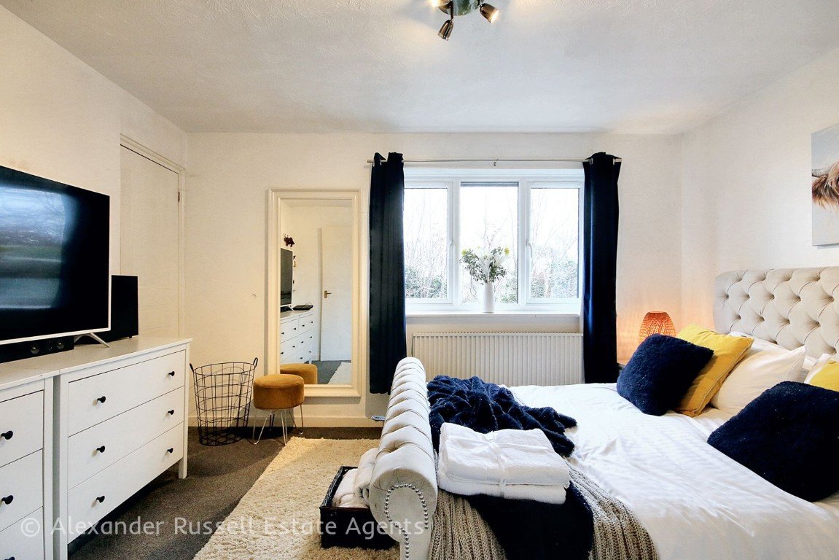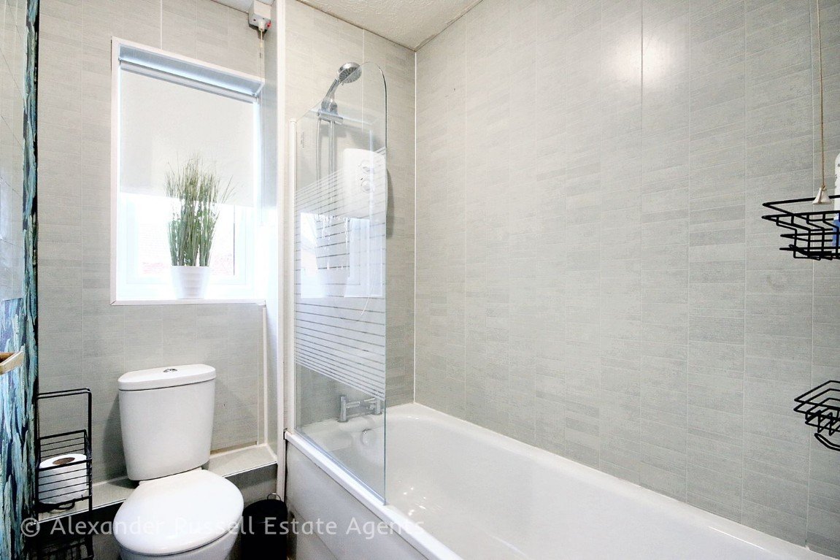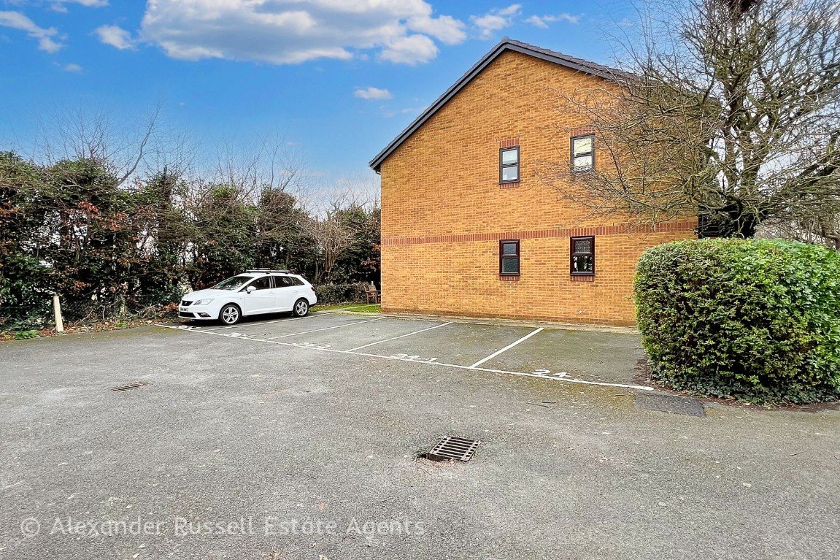Brandon Way, Birchington
Property Features
- CHAIN FREE
- First Floor Apartment with Private Entrance
- 1 Bedroom, 1 Bathroom, 1 Reception Room
- Modern Fitted Kitchen with Integrated Appliances
- Spacious Double Bedroom with Built-in Storage
- Contemporary Bathroom with Shower over Bath
- Allocated Parking Space
- Includes a Handy Storage Shed
Property Summary
CHAIN FREE | First Floor Apartment with Private Entrance | 1 Bedroom, 1 Bathroom, 1 Reception Room | Modern Fitted Kitchen with Integrated Appliances | Spacious Double Bedroom with Built-in Storage | Contemporary Bathroom with Shower over Bath | Allocated Parking Space | Includes a Handy Storage Shed
Full Details
OFFERED WITH NO FORWARD CHAIN...Situated on Brandon Way in Birchington this delightful first-floor apartment offers an exceptional living experience with its own private entrance, offering both privacy and convenience. As you ascend the stairs through your own front door, you're welcomed by a spacious landing area, perfect for coat and shoe storage, setting the tone for a home that is both functional and inviting.
The apartment unfolds into a generously sized living room, bathed in natural light, creating a bright, airy, and welcoming space that immediately feels like home. This leads seamlessly into the modern kitchen, which is a testament to contemporary living with its sleek wall and base units, elegant complementary worktops and integrated appliances that will inspire any culinary enthusiast.
Sleeping quarters comprise a spacious double bedroom, thoughtfully designed with built-in storage, ensuring a clutter-free and tranquil environment to unwind. The modern aesthetic continues in the bathroom, featuring a modern white suite with a shower over the bath, combining style with practicality.
Beyond the interior, the apartment benefits from well-maintained communal grounds that offer a quiet and tranquil setting, reflecting the peaceful ambiance of Birchington itself. Additionally, residents will enjoy the convenience of allocated parking, a testament to the thoughtful planning of this development.
This apartment represents a perfect blend of modern comfort and convenience, set in a popular and peaceful location. Ideal for professionals or couples looking for a blend of lifestyle and convenience, it promises a ready-to-move-in home with all the amenities for contemporary living. Don't miss the opportunity to make this beautiful apartment your new home.
Birchington is a lovely town on the North Kent coast with something for everyone. There’s an active and vibrant community and high street with everything including traditional greengrocers, butchers, bakery and a good selection of places to eat and drink. And of course, being coastal there’s an amazing beach at Minnis Bay, part of which is allocated for dog walking 12 months of the year and its on the Viking Coastal Trail, a 31.4-mile loop trail ideal for walking, road biking and mountain biking.
For further details or to arrange a viewing contact Alexander Russell Estate Agents by telephone, email or find us on social media. Alternatively, you can also get in touch via our website: alexander-russell.co.uk
GROUND FLOOR -
Entry & Stairs
FIRST FLOOR -
Landing
Living Room - 4.44m x 3.2m (14'7" x 10'6")
Kitchen - 3.18m x 1.88m (10'5" x 6'2")
Bedroom - 3.96m x 3.05m (13'0" x 10'0")
Bathroom - 1.88m x 1.5m (6'2" x 4'11")
EXTERNAL -
Allocated Parking
TENURE -
Leasehold with 92 years remaining
Service Charge and Ground Rent £2,200 PA
COUNCIL TAX -
Thanet District Council
Band B (£1,678.81 PA)
EPC RATING -
57 D
AGENTS NOTE - In Compliance with the Consumer Protection from Unfair Trading Regulations 2008 we have prepared these sales particulars as a general guide to give a broad description of the property. They are not intended to constitute part of an offer or contract. We have not carried out a structural survey and the services, appliances and specific fittings have not been tested. All photographs, measurements, floorplans and distances referred to are given as a guide and should not be relied upon for the purchase of carpets or any other fixtures or fittings. Room measurements are maximum unless otherwise stated. Lease details, service charges and ground rent (where applicable) are given as a guide only and should be checked and confirmed by your Solicitor prior to exchange of contracts.

