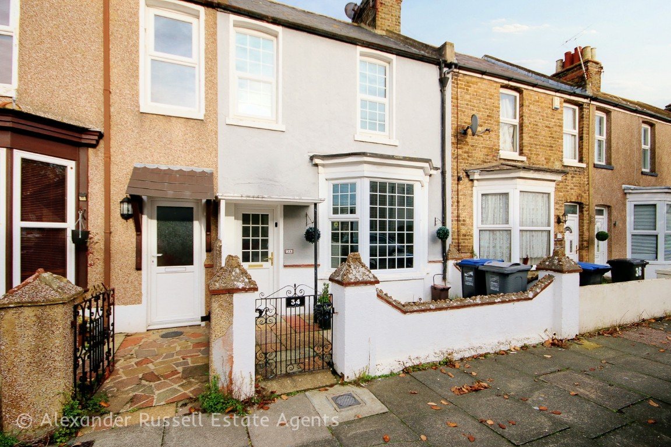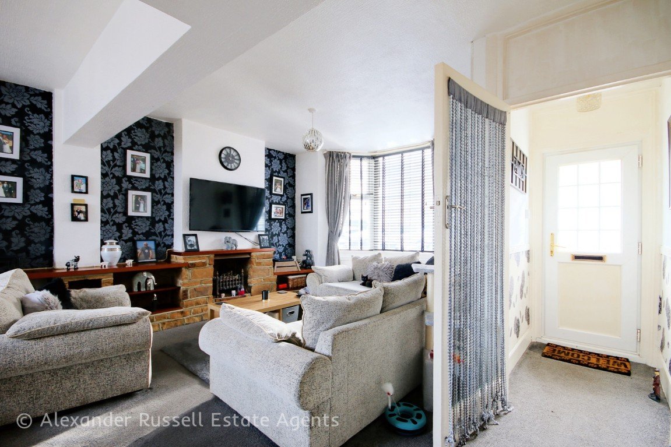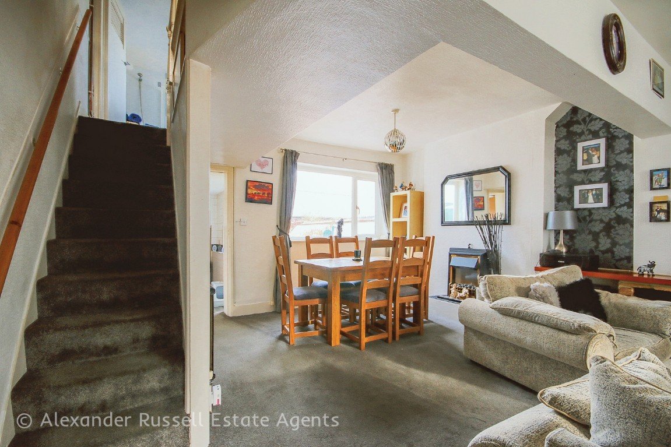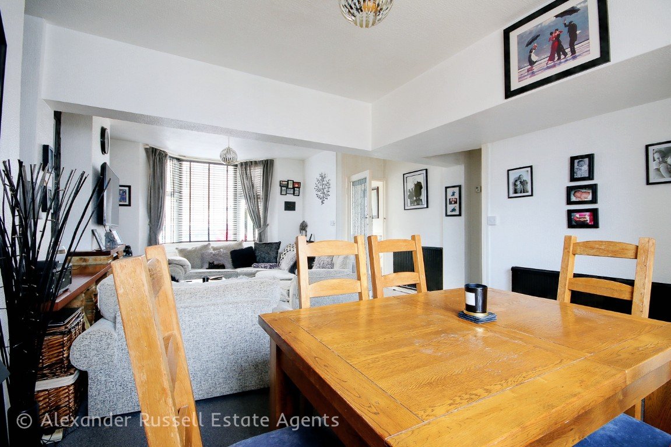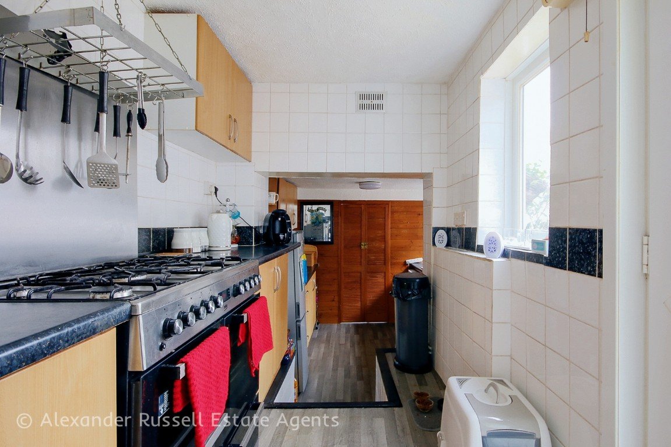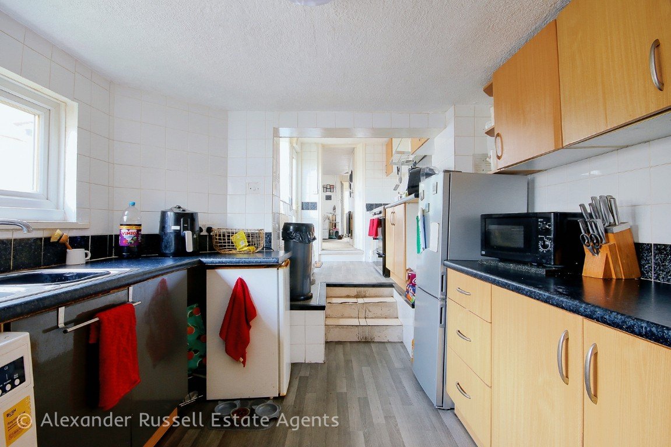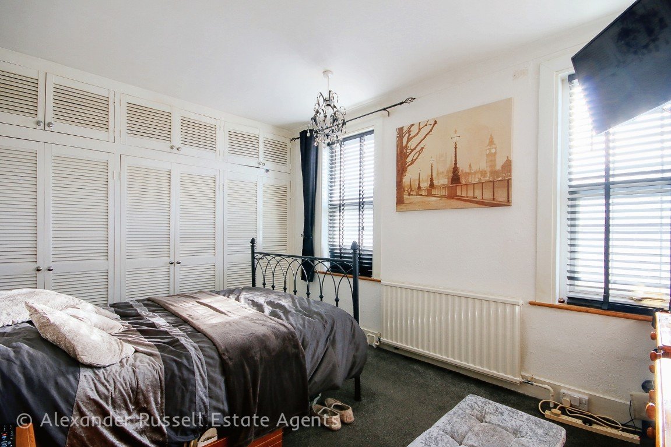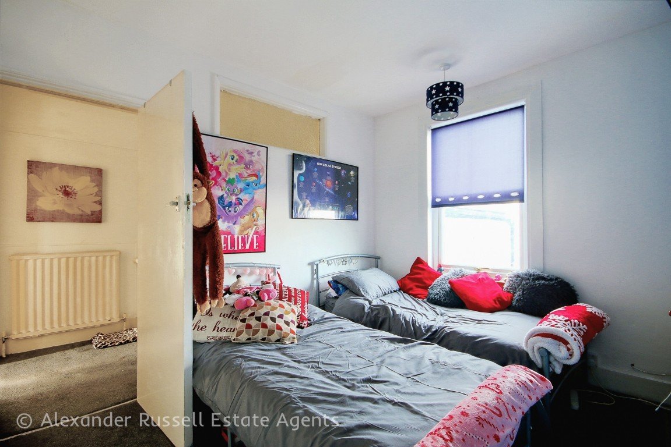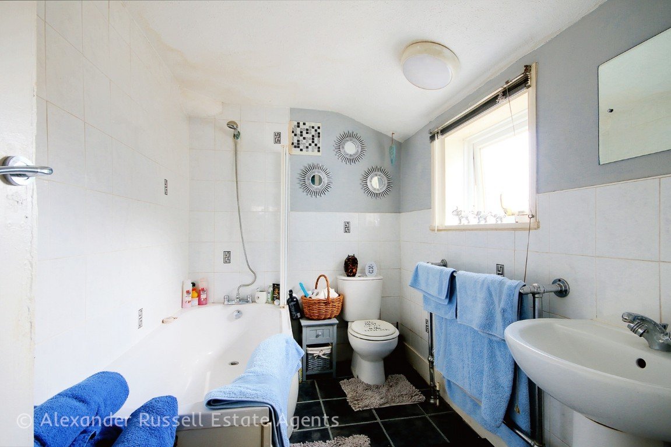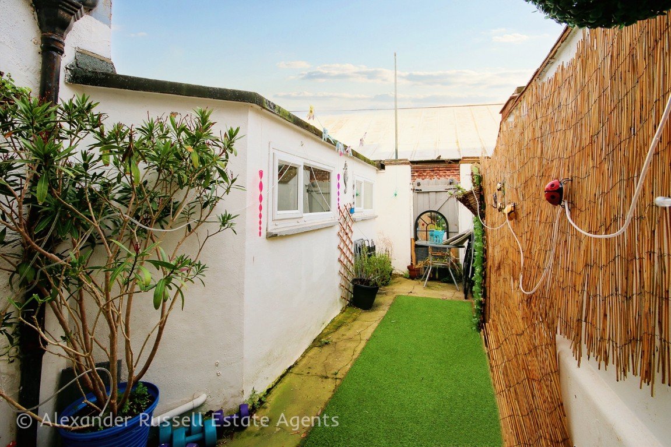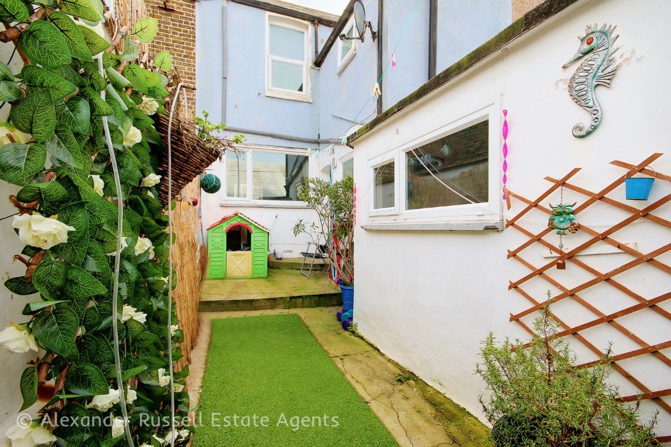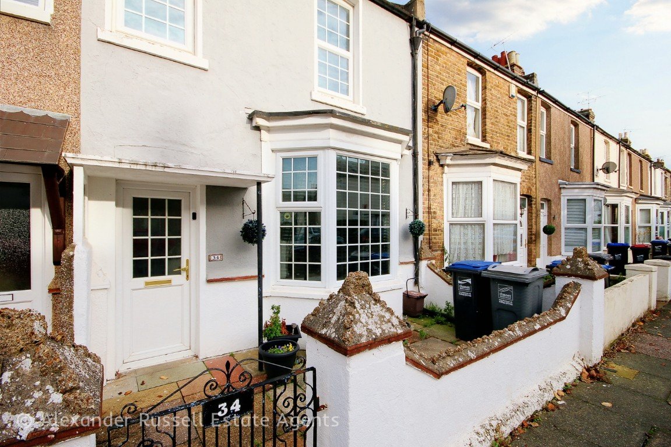Byron Avenue, Margate
Property Features
- Mid-terraced Family Home
- 2 Beds, 2 Receptions, 1 Bathroom
- Cellar, Store Room and Part Boarded Loft
- Walled and Gated Rear Courtyard Garden
- Charming Bay Window to Front
- Popular Location
Property Summary
Mid-terraced Family Home | 2 Beds, 2 Receptions, 1 Bathroom | Cellar, Store Room and Part Boarded Loft | Walled and Gated Rear Courtyard Garden | Charming Bay Window to Front | Popular Location
Full Details
Welcome to this charming two-bedroom mid-terraced home, situated in central Margate. This delightful property boasts a range of features that make it an ideal choice for those seeking a comfortable and convenient lifestyle.
Upon approaching the front of the house, you are greeted by a small courtyard garden, setting the house back from the road. The entrance leads you into a porch, which in turn opens up into the inviting living room. The living room is bathed in natural light thanks to its charming bay window, creating a warm and welcoming atmosphere. The open-plan design seamlessly connects it to the dining room at the rear, providing an excellent space for entertaining friends and family.
There is a cellar with this house, accessible via stairs from the dining room. The cellar offers a versatile storage area, perfect for stowing away your belongings. There’s also a convenient store room located behind the kitchen, providing extra space for items like bicycles and other equipment. Additionally the loft is partially boarded with a light.
The kitchen itself features a well-designed layout with a range of wall and base units, ensuring you have plenty of storage and workspace. The external door from the kitchen opens up to the rear garden, making it convenient for outdoor dining or simply enjoying a morning cup of coffee in the courtyard garden.
Heading upstairs, you'll find two generously-sized double bedrooms that offer peaceful retreats for relaxation and rest. The family bathroom completes the upper floor, providing modern amenities for your convenience.
Stepping outside, you'll discover a walled and gated courtyard garden at the rear of the property. This private outdoor space is perfect for al fresco dining, summer barbecues, or creating a tranquil oasis to unwind in after a long day.
In summary, this two-bedroom mid-terraced home in central Margate offers a harmonious blend of character, comfort, and practicality. With its inviting living spaces, ample storage options, and a delightful courtyard garden, it presents a wonderful opportunity for a relaxed and enjoyable lifestyle in a sought-after location.
Don't miss the chance to make this charming property your own and experience the best of Margate living.
For further details or to arrange a viewing contact Alexander Russell Estate Agents by telephone, email or find us on social media. Alternatively, you can also get in touch via our website: alexander-russell.co.uk
GROUND FLOOR -
Porch
Living Room - 4.52m x 3.91m (14'10" x 12'10") into bay
Dining Room - 3.63m x 3.18m (11'11" x 10'5")
Kitchen - 5.61m x 2.67m (18'5" x 8'9") maximum
Store Room - 2.67m x 2.44m (8'9" x 8'0")
Cellar - 3.02m x 1.22m (9'11" x 4'0")
FIRST FLOOR -
Landing
Bedroom One - 4.55m x 2.97m (14'11" x 9'9") into wardrobe & alcove
Bedroom Two - 3.3m x 2.92m (10'10" x 9'7")
Bathroom - 2.77m x 1.83m (9'1" x 6'0")
EXTERNAL -
Front Courtyard
Rear Garden
TENURE -
Freehold
COUNCIL TAX -
Thanet District Council
Band B (£1,657.88 PA)
EPC RATING -
62 D
AGENTS NOTE - In Compliance with the Consumer Protection from Unfair Trading Regulations 2008 we have prepared these sales particulars as a general guide to give a broad description of the property. They are not intended to constitute part of an offer or contract. We have not carried out a structural survey and the services, appliances and specific fittings have not been tested. All photographs, measurements, floorplans and distances referred to are given as a guide and should not be relied upon for the purchase of carpets or any other fixtures or fittings. Room measurements are maximum unless otherwise stated. Lease details, service charges and ground rent (where applicable) are given as a guide only and should be checked and confirmed by your Solicitor prior to exchange of contracts.

