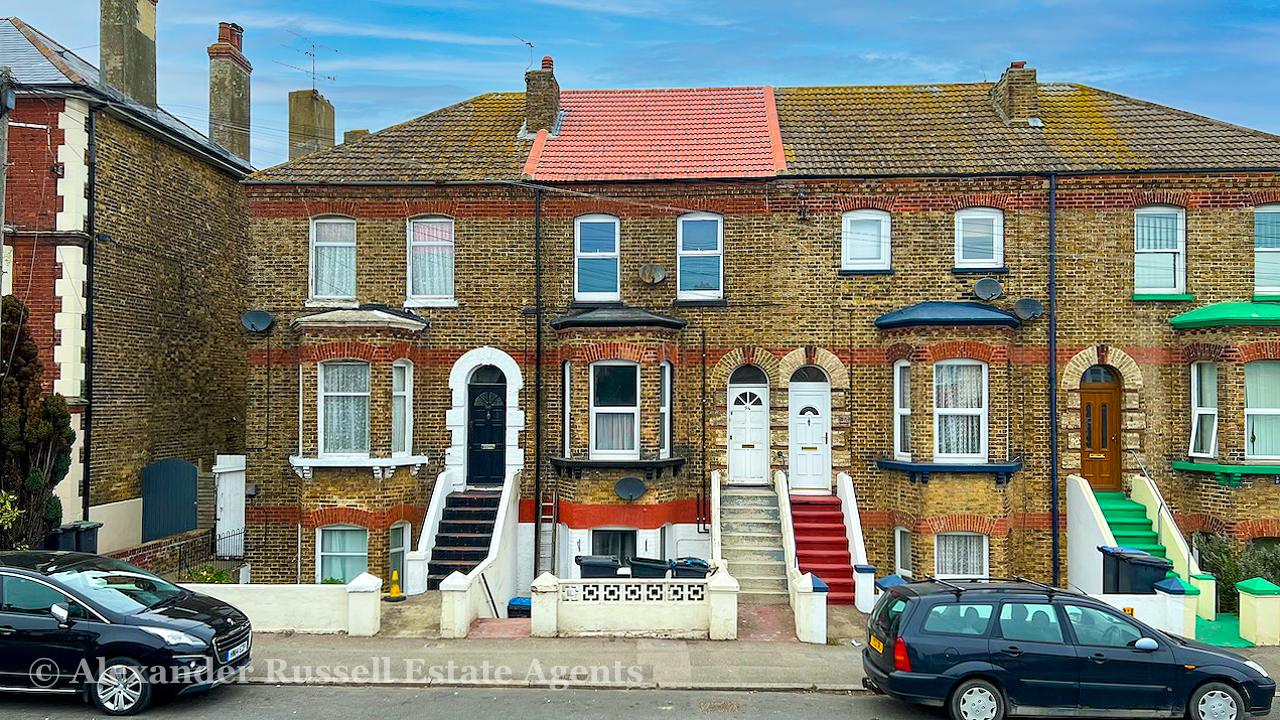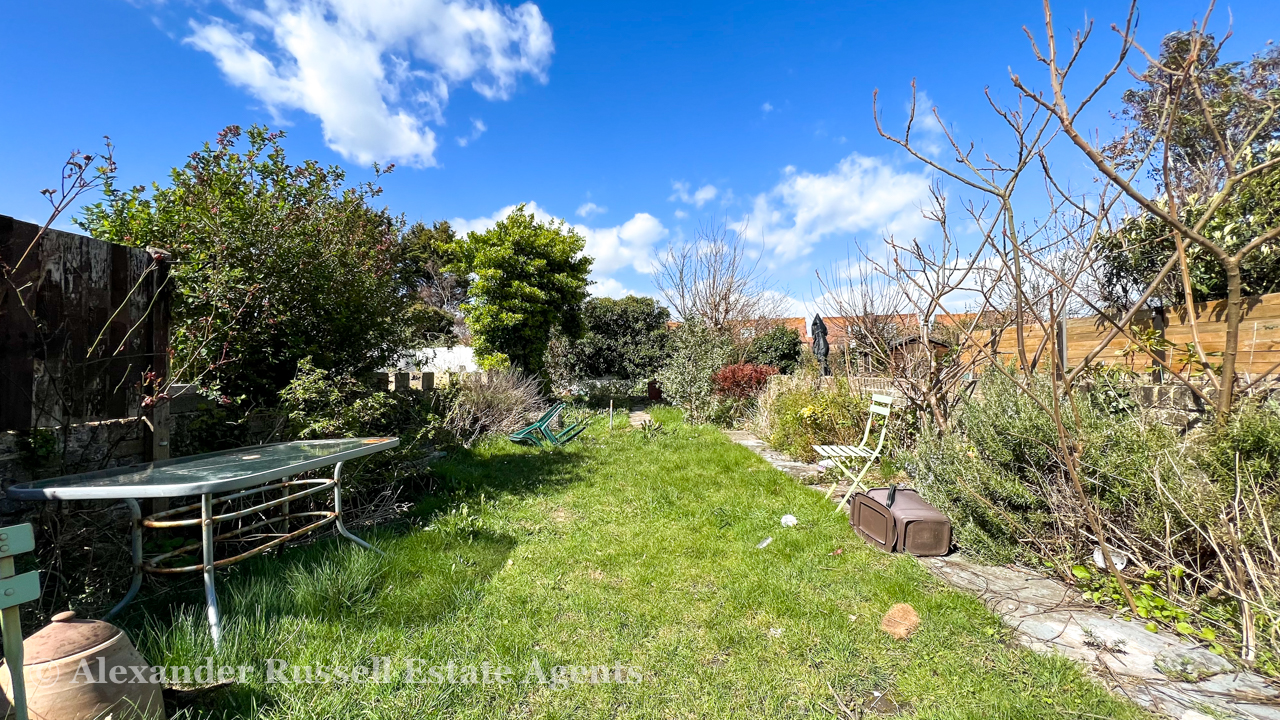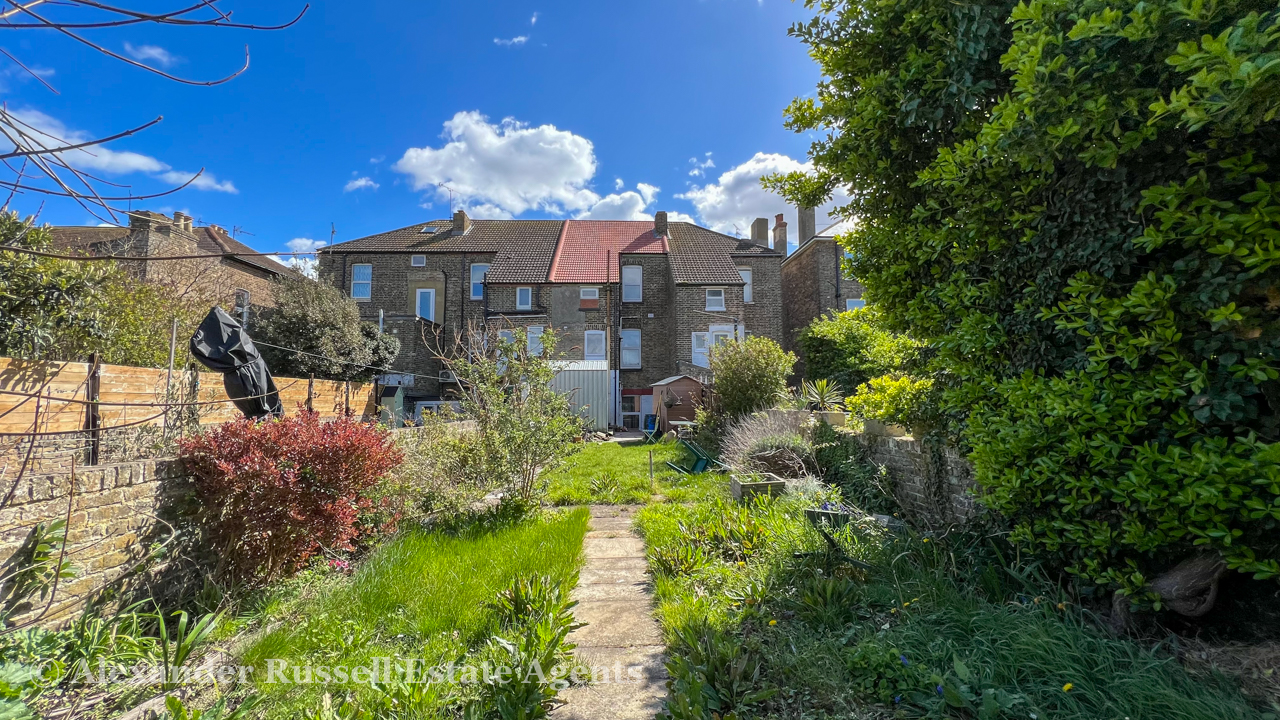Canterbury Road, Westbrook, Margate, CT9
£400,000
Guide Price
Property Features
- Freehold block of flats
- 3 x 1 bed flats
- Fully occupied
- Assured Shorthold tenancies
- Annual income £21,180
- New roof and guttering etc
Property Summary
CALLING ALL INVESTORS
If you are looking for a turnkey investment opportunity that's fully occupied with a reliable and regular income of £21,180 per annum then look no further. The current owners have recently carried out a scheme of external maintenance works including a replacement roof, rainwater goods and re-pointing etc. All three tenants are reliable payers and the location is ideal for attracting good quality tenants.
The property is in the Westbrook area of Margate. Margate railway station with direct and high-speed links to London is around a 16-minute walk away. Westbrook Bay beach is an amazing sandy beach and is around a 7-minute walk from here and Tesco Express is less than 5-minutes walk away. You can walk to Margate town centre in around 20-minutes and 25-minutes the other direction is Westgate-on-Sea with more sandy beaches, a vibrant high street with shops, places to eat and drink, a cinema and another railway station.
For further details or to arrange a viewing contact Alexander Russell Estate Agents 7 days a week by telephone, email or find us on social media.
Book a Viewing
FLAT 1 -
Hallway
Bedroom: 14'11" x 13'3" (1.55m x 4.04m) into bay
Living Room: 11'10" x 10'8" (3.61m x 3.25m) into alcove
Kitchen: 9"0" x 7'9" (2.75m x 2.36m)
Shower Room:
Garden: 78 feet long
FLAT 2 -
Hall
Living Room: 14'11" x 11'6" (4.54m x 3.49m) maximum
Bedroom: 10'10" × 8'11" (3.29m x 2.71m) into alcove
Kitchen: 8'8" × 7'9" (2.63m x 2.36m)
Shower Room: 6'5" × 5'6" (1.95m x 1.67m)
FLAT 3 -
Split Landing
Living Room: 16'8" x 12'1" (5.08m x 3.68m) maximum
Kitchen: 7'2" × 5'10" (2.19m x 1.78m)
Bedroom: 12'9"' x 10'8" (3.89m x 3.25m) into alcove
Bath/ Utility Room: 9'4" x 7'9" (2.84m x 2.36m)
TENURE - Freehold block, single title
COUNCIL TAX - A | £1,380 (per flat)
EPC RATING - Flat 1 | 63 D // Flat 2 | 69 C // Flat 3 | 57 D
AGENTS NOTE - In Compliance with the Consumer Protection from Unfair Trading Regulations 2008 we have prepared these sales particulars as a general guide to give a broad description of the property. They are not intended to constitute part of an offer or contract. We have not carried out a structural survey and the services, appliances and specific fittings have not been tested. All photographs, measurements, floorplans and distances referred to are given as a guide and should not be relied upon for the purchase of carpets or any other fixtures or fittings. Lease details, service charges and ground rent (where applicable) are given as a guide only and should be checked and confirmed by your Solicitor prior to exchange of contracts.






