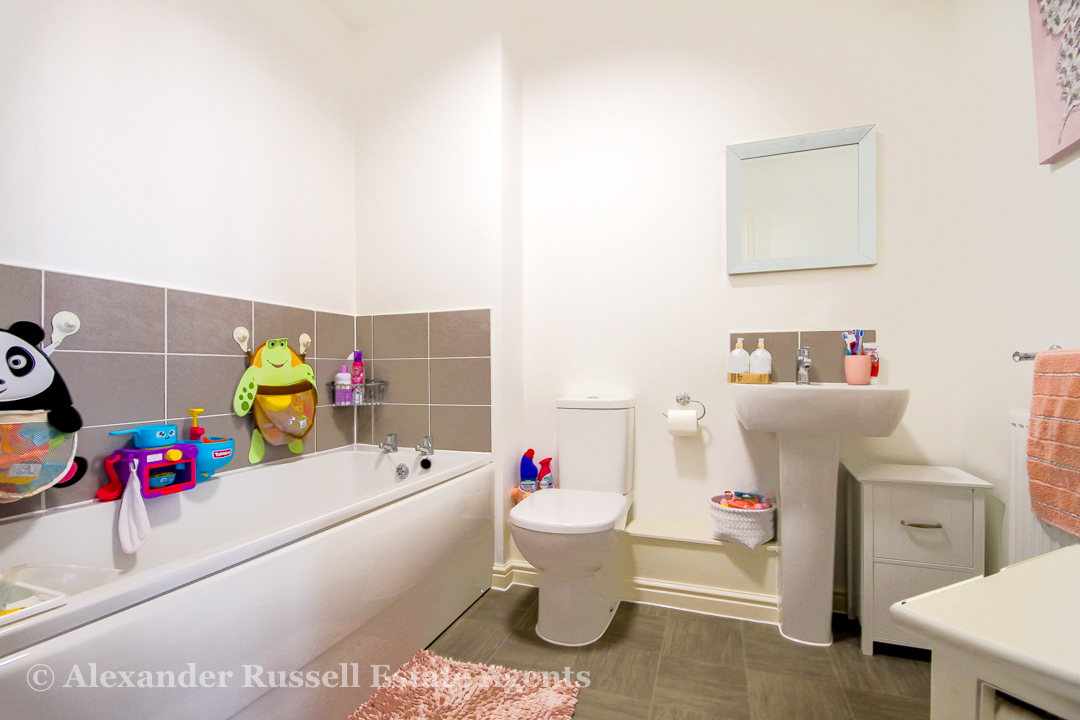Castle Drive, Westwood, Margate, CT9
£190,000
Guide Price
Property Features
- GUIDE PRICE £190,000 to £200,000
- First floor apartment
- 2 beds // 2 baths // 1 reception
- Master bedroom with en-suite
- Juliet balcony's in living room
- Secure bike and bin storage
- Communal green areas
- Service charges paid for 2022
- Modern, bright and airy
- Allocated and visitor parking
Property Summary
GUIDE PRICE £190,000 to £200,000 -
If you are looking for a two bedroom first floor apartment that's bright, airy and modern with Juliet balcony's and an en-suite master bedroom in a fantastic location then look no further. You might be a first time buyer looking to get on the property ladder. If you are then this could be the perfect match for you...
Entry is via a well managed, well maintained and immaculately presented communal hallway, stairs and landing with secure entry system. The apartment has a private hallway with storage cupboards. The living room has two Juliet balcony's to the front and opens to the well appointed modern kitchen. As well as the main bathroom, there are two bedrooms, the master with the benefit of en-suite shower room and fitted wardrobe. Outside there's allocated parking for one vehicle.
We love this apartment. The location here is amazing being right on the door step for all that Westwood Cross has to offer. You are also really centrally located for the vibrant towns of Margate, Broadstairs and Ramsgate, not far from any of the amenities that the best that Thanet has to boast about, including the beaches, parks and outdoor spaces, gyms and leisure centres, restaurants, cinemas, there’s a really great selection of good schools nearby...this place has it all!
For further details or to arrange a viewing contact Alexander Russell Estate Agents 7 days a week by telephone, email or find us on social media.
Book a Viewing
FIRST FLOOR -
Hallway
Living Room: 13'7 x 12'1 (4.13m x 3.68m)
Kitchen: 11'0 x 8'0 (3.35m x 2.43m)
Bedroom One: 13'10 x 9'9 (4.21m x 2.97m)
En Suite: 5'5 x 3'6 (1.65m x 1.06m)
Bedroom Two: 11'3 x 7'7 (3.42m x 2.31m)
Bathroom: 7'11 x 6'4 (2.41m x 1.93m)
EXTERNAL -
Allocated Parking
TENURE -
Leasehold with 119 years remaining
Service Charge: ~ £1,400 per annum
Ground Rent: £150 per annum
* service charge and ground rent paid until 2023
COUNCIL TAX - Band B (£1,579.34)
EPC RATING - 85 | B
AGENTS NOTE - In Compliance with the Consumer Protection from Unfair Trading Regulations 2008 we have prepared these sales particulars as a general guide to give a broad description of the property. They are not intended to constitute part of an offer or contract. We have not carried out a structural survey and the services, appliances and specific fittings have not been tested. All photographs, measurements, floorplans and distances referred to are given as a guide and should not be relied upon for the purchase of carpets or any other fixtures or fittings. Lease details, service charges and ground rent (where applicable) are given as a guide only and should be checked and confirmed by your Solicitor prior to exchange of contracts.
If you are looking for a two bedroom first floor apartment that's bright, airy and modern with Juliet balcony's and an en-suite master bedroom in a fantastic location then look no further. You might be a first time buyer looking to get on the property ladder. If you are then this could be the perfect match for you...
Entry is via a well managed, well maintained and immaculately presented communal hallway, stairs and landing with secure entry system. The apartment has a private hallway with storage cupboards. The living room has two Juliet balcony's to the front and opens to the well appointed modern kitchen. As well as the main bathroom, there are two bedrooms, the master with the benefit of en-suite shower room and fitted wardrobe. Outside there's allocated parking for one vehicle.
We love this apartment. The location here is amazing being right on the door step for all that Westwood Cross has to offer. You are also really centrally located for the vibrant towns of Margate, Broadstairs and Ramsgate, not far from any of the amenities that the best that Thanet has to boast about, including the beaches, parks and outdoor spaces, gyms and leisure centres, restaurants, cinemas, there’s a really great selection of good schools nearby...this place has it all!
For further details or to arrange a viewing contact Alexander Russell Estate Agents 7 days a week by telephone, email or find us on social media.
Book a Viewing
FIRST FLOOR -
Hallway
Living Room: 13'7 x 12'1 (4.13m x 3.68m)
Kitchen: 11'0 x 8'0 (3.35m x 2.43m)
Bedroom One: 13'10 x 9'9 (4.21m x 2.97m)
En Suite: 5'5 x 3'6 (1.65m x 1.06m)
Bedroom Two: 11'3 x 7'7 (3.42m x 2.31m)
Bathroom: 7'11 x 6'4 (2.41m x 1.93m)
EXTERNAL -
Allocated Parking
TENURE -
Leasehold with 119 years remaining
Service Charge: ~ £1,400 per annum
Ground Rent: £150 per annum
* service charge and ground rent paid until 2023
COUNCIL TAX - Band B (£1,579.34)
EPC RATING - 85 | B
AGENTS NOTE - In Compliance with the Consumer Protection from Unfair Trading Regulations 2008 we have prepared these sales particulars as a general guide to give a broad description of the property. They are not intended to constitute part of an offer or contract. We have not carried out a structural survey and the services, appliances and specific fittings have not been tested. All photographs, measurements, floorplans and distances referred to are given as a guide and should not be relied upon for the purchase of carpets or any other fixtures or fittings. Lease details, service charges and ground rent (where applicable) are given as a guide only and should be checked and confirmed by your Solicitor prior to exchange of contracts.






























