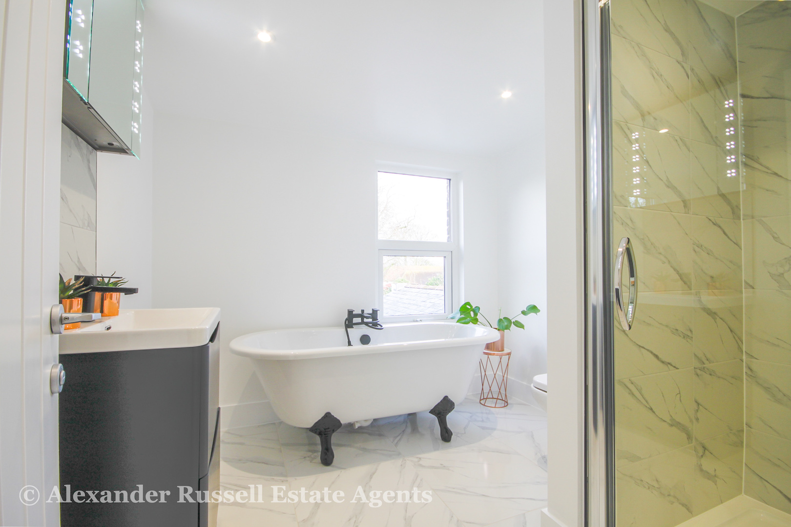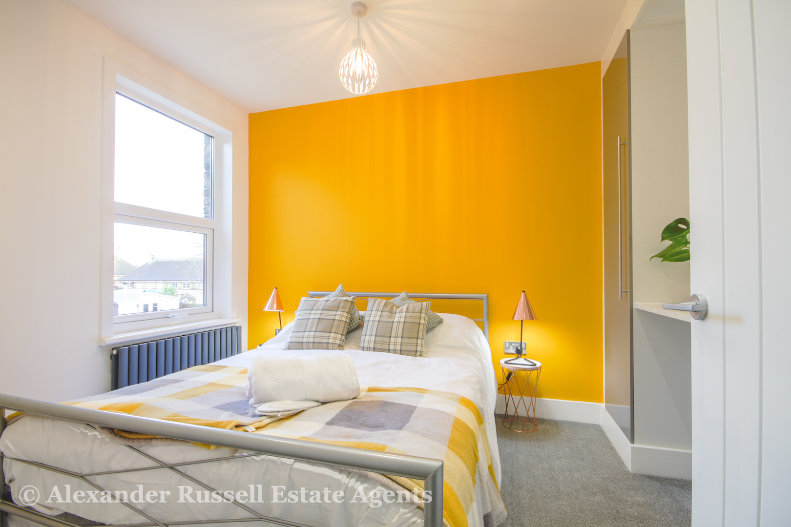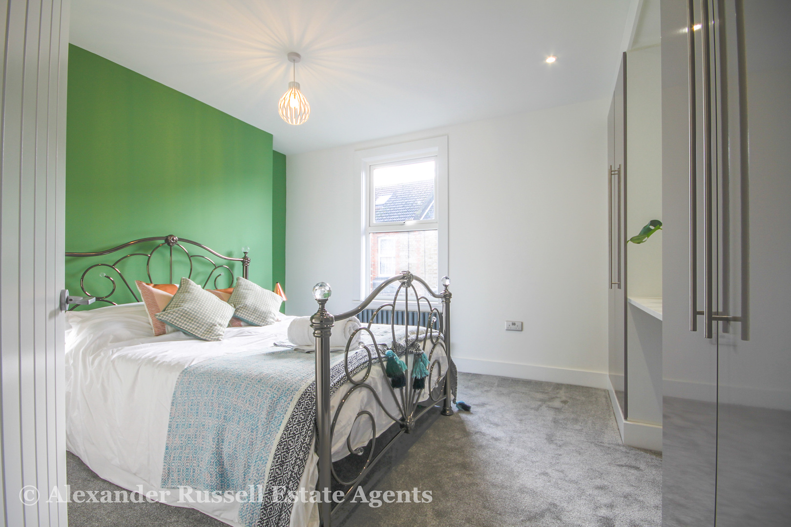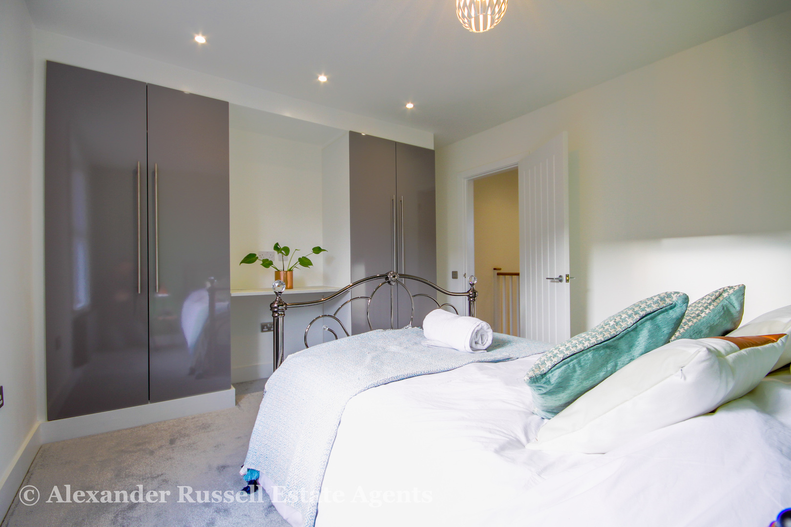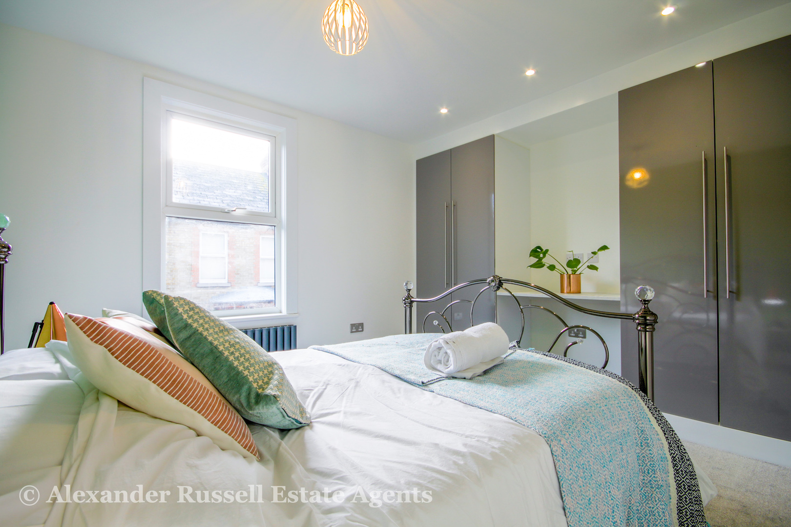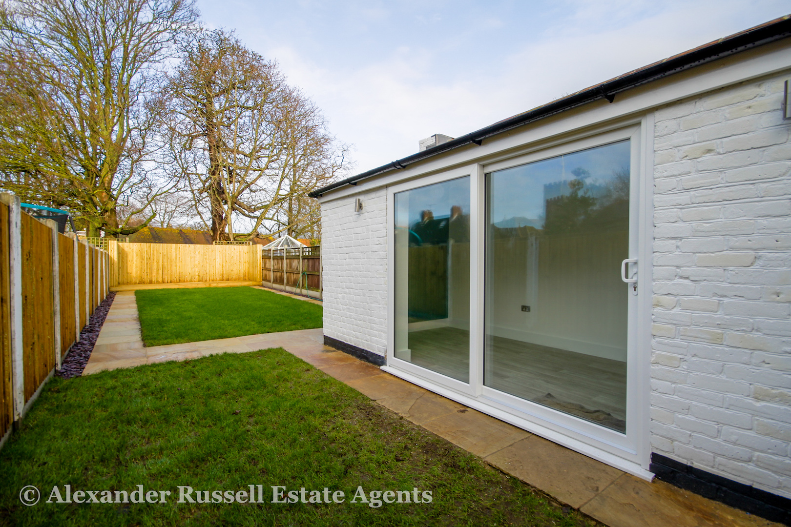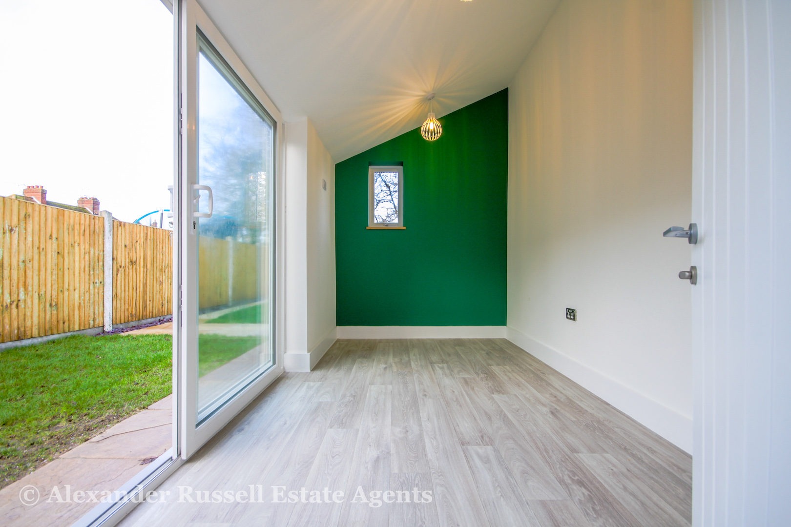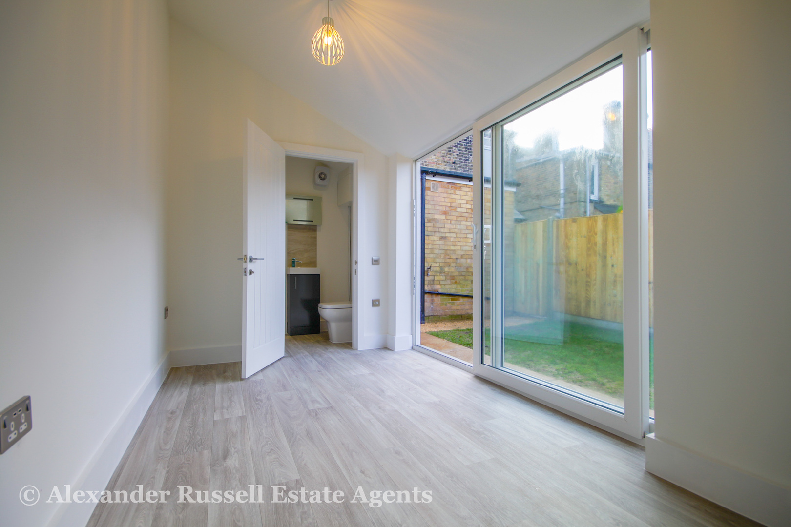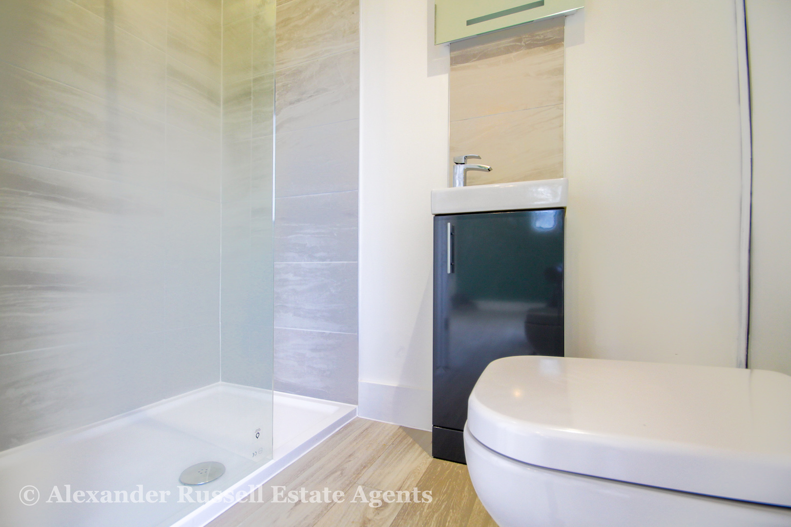This property is not currently available. It may be sold or temporarily removed from the market.
Chapel Road, Ramsgate, CT11
£270,000
Guide Price
Property Features
- NO ONWARD CHAIN
- 2 bed semi-detached home
- Garden room with shower & WC
- Renovated to an exceptional standard
- Large landscaped sunny garden
- Close to shops, schools & transport links
- Ideal home, investment or AirBnB
Property Summary
If you are looking for a property with the space of a 3 bedroom but don’t need the 3rd bedroom then this could be the one for you…situated on Chapel Road in the popular St Lawrence area of Ramsgate this Victorian semi-detached home has recently been renovated throughout to an exceptionally high standard of decoration and specification. The location is ideal for a range of buying requirements with local shops, well regarded schools and transport links nearby.
Offered with no onward chain the home is approached via a gravelled front courtyard set back from the road with a red brick detail porch way. There’s an open plan living and dining room with feature fireplace. Modern fitted kitchen with double oven, integral dishwasher and fridge freezer. The utility room includes integral washer and dryer and leads to a downstairs WC. The cellar is accessed from the kitchen and is home to the relatively new combination gas boiler with radiator, power points and spotlighting. Upstairs are two double bedrooms with fitted wardrobes and bathroom featuring matt black fittings, a walk in shower with drench head and free standing roll top bath, WC and vanity wash hand basin.
Outside to the rear is a spacious, sunny, landscaped garden with wood panel fencing and raised timber deck. The luscious green lawn area features an Indian sandstone perimeter path. Worthy of particular note is the brick outhouse/ garden room with shower room and toilet which would be ideal for use as a work from home space, gym or studio.
We really love this home! It is modern, smart and stylish inside with a period charm outside. It has been in the same family for generations and they have lovingly upgraded and modernised the property preparing it for the next chapter and a new family. The hallway and living spaces have been opened up giving a real sense of space. The bay fronted living room features a beautiful period fireplace with stunning Victorian tile inset surround and elegant main surround and mantel. The smart engineered oak flooring runs through the entire ground floor giving the spaces a wonderful flow and uniformity. The quality of finishing is fantastic, topped off with designer radiators and smart, stylish decor. There are well regarded schools nearby. Ramsgate railway station is less than 10 minutes walk away with direct and high speed links to London.
For further details or to arrange a viewing contact Alexander Russell Estate Agents 7 days a week by telephone, email or social media.
Rooms & Measurements
GROUND FLOOR -
Porch -
Living Room - 14'1 x 13'3 (4.29m x 4.03m) maximum
Dining Room - 13'3 x 11'3 (4.03m x 3.42m) maximum
Kitchen - 11'4 x 8'0 (3.45m x 2.43m)
Utility Room - 5'9 x 5'7 (1.75m x 1.7m)
WC - 5'7 x 2'2 (1.7m x 0.66m)
Cellar - 13'6 x 10'7 (4.11m x 3.22m)
FIRST FLOOR -
Landing -
Bedroom One - 13'4 x 11'3 (4.06m x 3.42m) maximum
Bedroom Two - 11'2 x 8'5 (3.4m x 2.56m) maximum
Bathroom - 8'4 x 8'2 (2.53m x 2.48m)
Cupboard - 3'11 x 2'11 (1.19m x 0.88m)
EXTERNAL -
Garden - approx. 65’ long (20m)
Garden Room - 13'9 x 6'9 (4.19m x 2.05m)
with shower room - 6'9 x 3'11 (2.05m x 1.19m)











