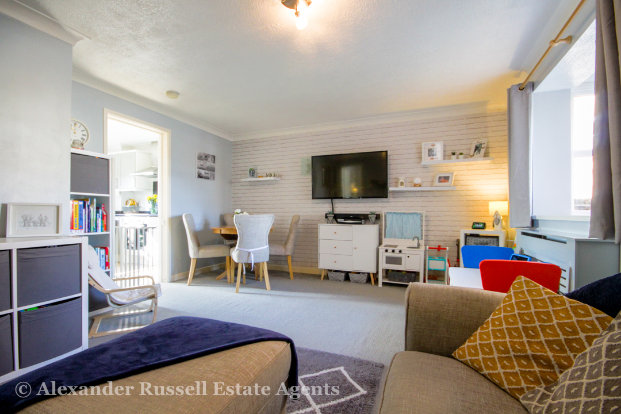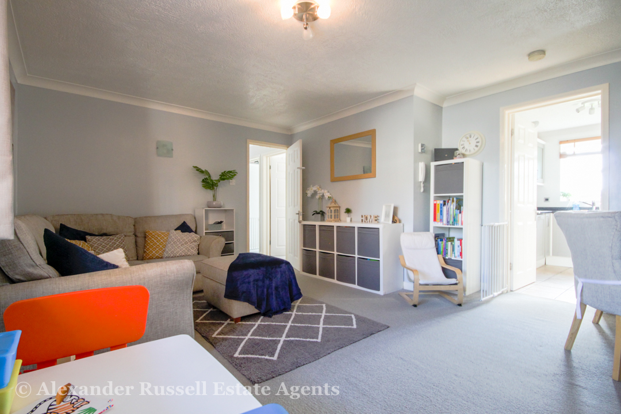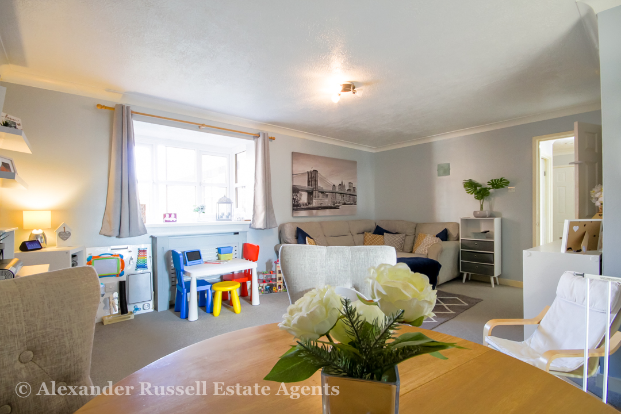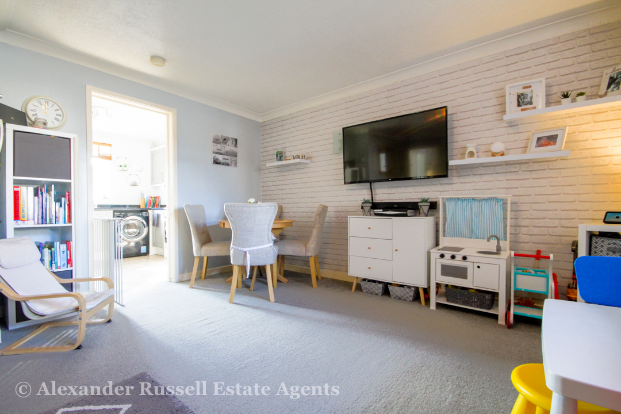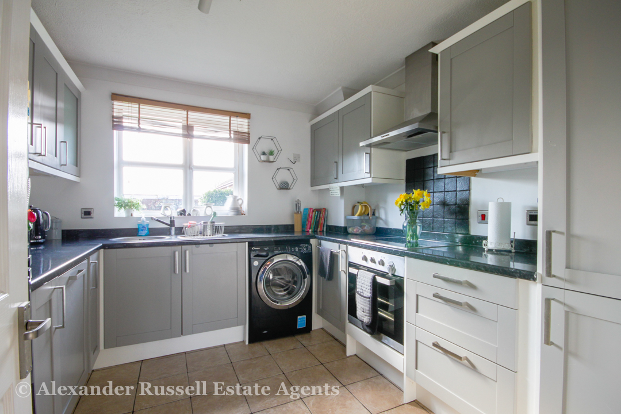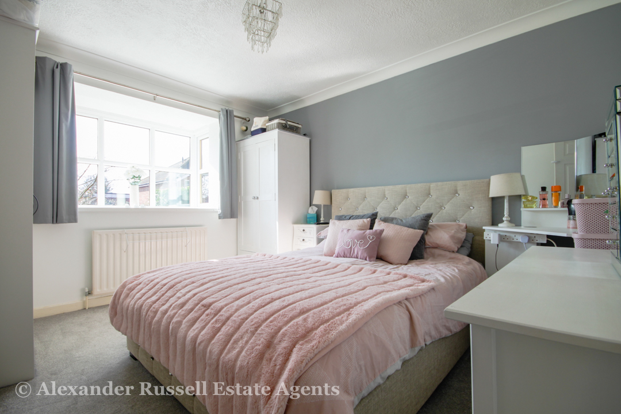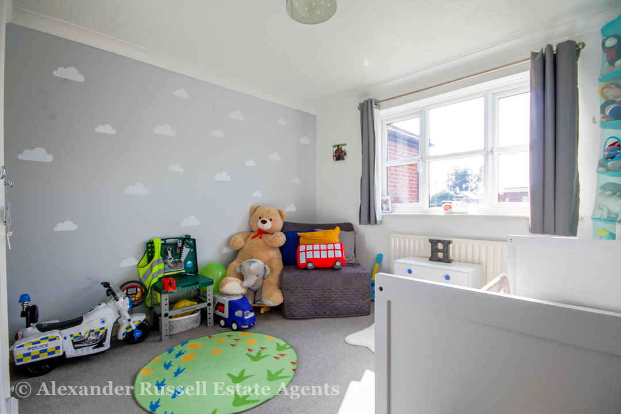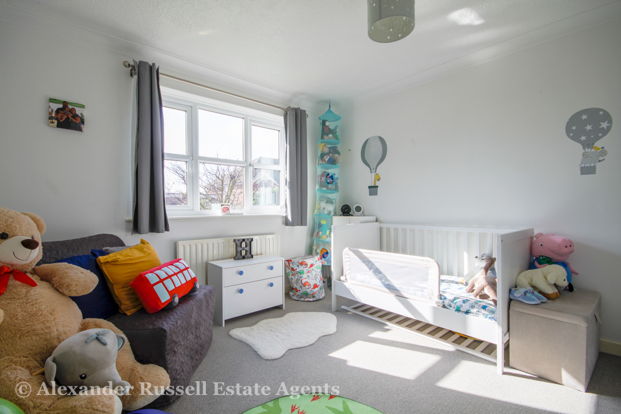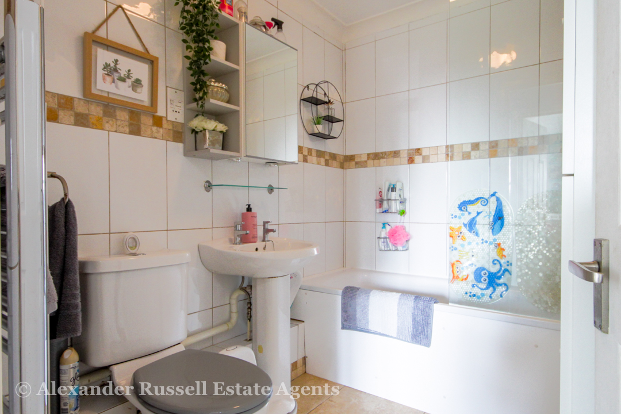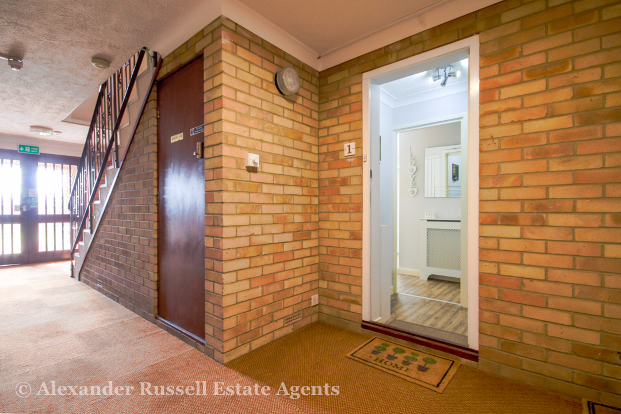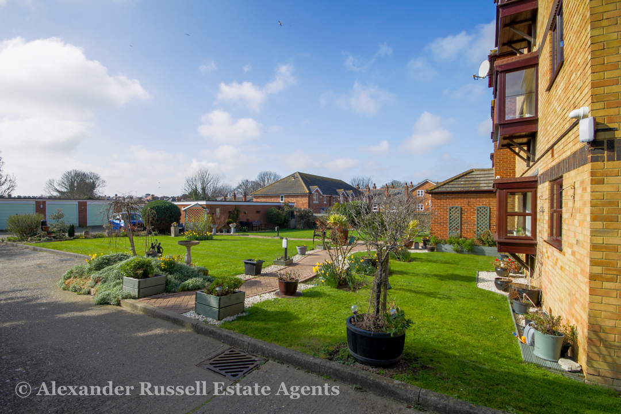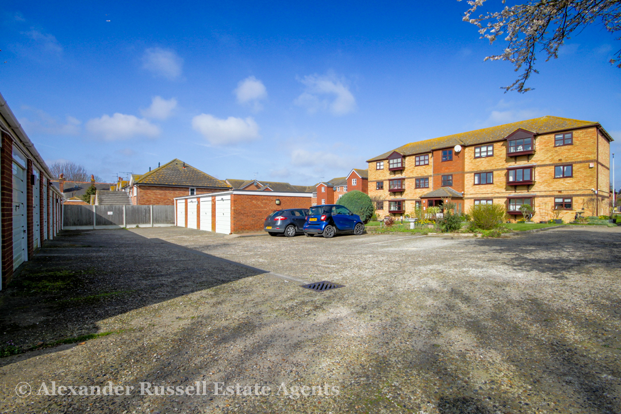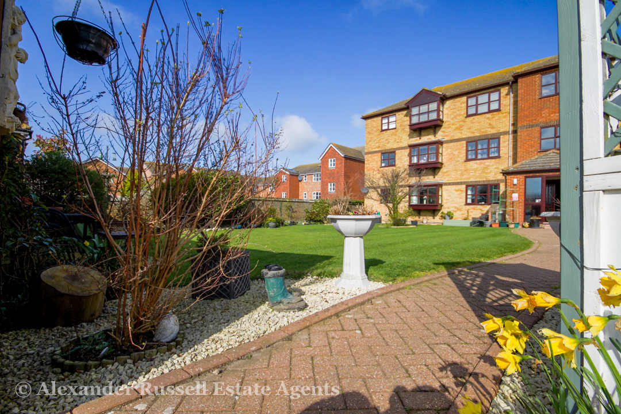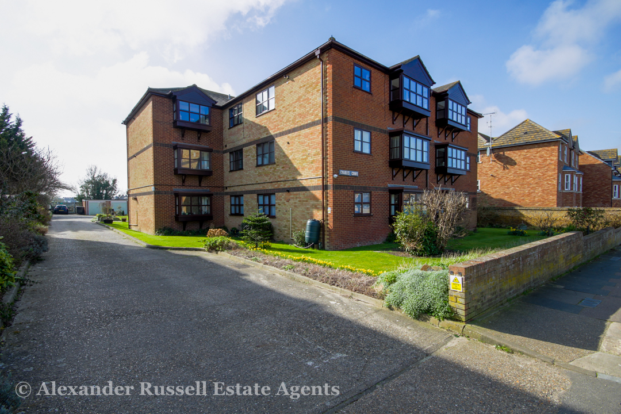Charles Court, Canterbury Road, Westgate-on-Sea, CT8
£260,000
Guide Price
Property Features
- Ground Floor Apartment
- 2 bedrooms, 1 reception, 1 bathroom
- Exceptionally well presented
- Residents parking & garage
- Immaculate grounds and gardens
- Close to town, shops and station
Property Summary
If you are looking for a 2 bed ground floor apartment in a purpose built block that exceptionally well managed with residents private parking, garaging and amazing gardens then look no further. You might be looking to downsize but definitely not interested in downgrading or you could be a first time buyer or couple looking to get on the property ladder. If you are then this could be the one for you.
Situated off the Canterbury Road, set well back with a private driveway leading to residents parking and garaging. The block is approached via beautifully tended gardens and entry is into a smart, well maintained communal hallway with secure entry system. The apartment has a private porch leading in turn to a hallway and the first thing you notice is the amount of storage, cupboards galore! The living/ dining room is very generously proportioned with window to the front and door to the kitchen. The well appointed kitchen has a range of modern wall and base units with complementary worktops. Both bedrooms are double rooms and the bathroom features a modern white suite.
We love this apartment for how substantial it feels. The square footage is bigger than some 2 bed houses! There's loads of storage, parking, a garage. The building is so well managed, the communal parts are immaculate and as are the gardens. Apartments like this are hard to find.
Westgate is a hidden gem of a town with sandy beaches and a scenic high street with Victorian canopied shops including a traditional butchers and greengrocers etc, train station with links to London, a cinema and a good selection of places to eat and drink – everything you need is right here.
For further details or to arrange a viewing contact Alexander Russell Estate Agents 7 days a week by telephone, email or find us on social media.
GROUND FLOOR -
Communal entrance
APARTMENT -
Porch: 4'9 x 3'5 (1.44m x 1.04m)
Hallway
Living Room: 17'2 x 13'5 (5.23m x 4.08m) maximum
Kitchen: 9'7 x 9'4 (2.92m x 2.84m)
Bedroom One: 11'9 x 10'5 (3.58m x 3.17m)
Bedroom Two: 11'9 x 10'4 (3.58m x 3.14m)
Bathroom: 7'8 x 5'9 (2.33m x 1.75m)
EXTERNAL -
Driveway
Shared gardens
Residents parking
Garage en-bloc
TENURE -
Leasehold | 999 years from 16 December 1987
with 965 years remaining
Service Charge and Ground Rent | £95 per calendar month
*NB, no pets allowed in building
COUNCIL TAX - Band B | £1,563 p.a.
EPC RATING - 67 | D // 76 | C
AGENTS NOTE - In Compliance with the Consumer Protection from Unfair Trading Regulations 2008 we have prepared these sales particulars as a general guide to give a broad description of the property. They are not intended to constitute part of an offer or contract. We have not carried out a structural survey and the services, appliances and specific fittings have not been tested. All photographs, measurements, floorplans and distances referred to are given as a guide and should not be relied upon for the purchase of carpets or any other fixtures or fittings. Lease details, service charges and ground rent (where applicable) are given as a guide only and should be checked and confirmed by your Solicitor prior to exchange of contracts.



