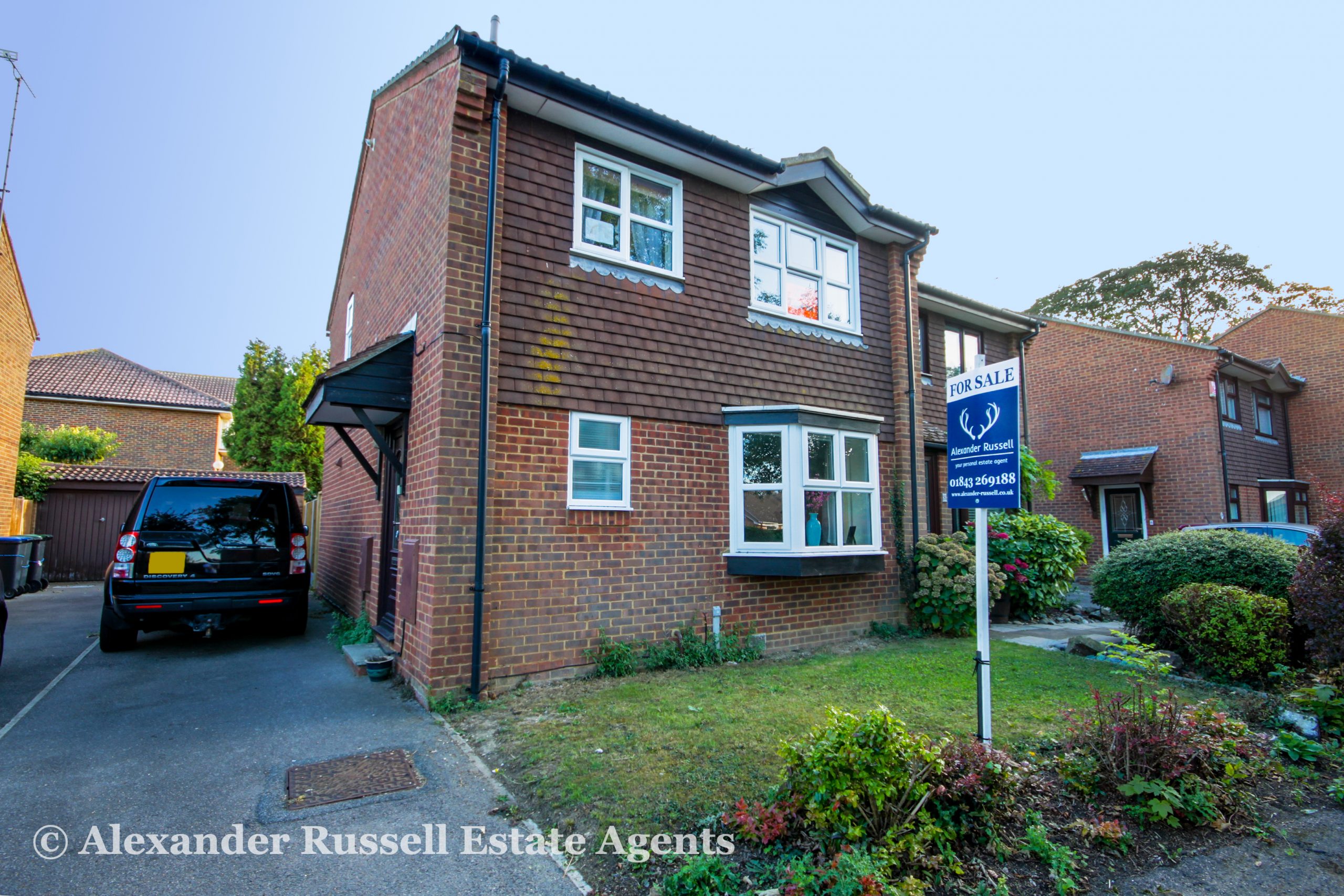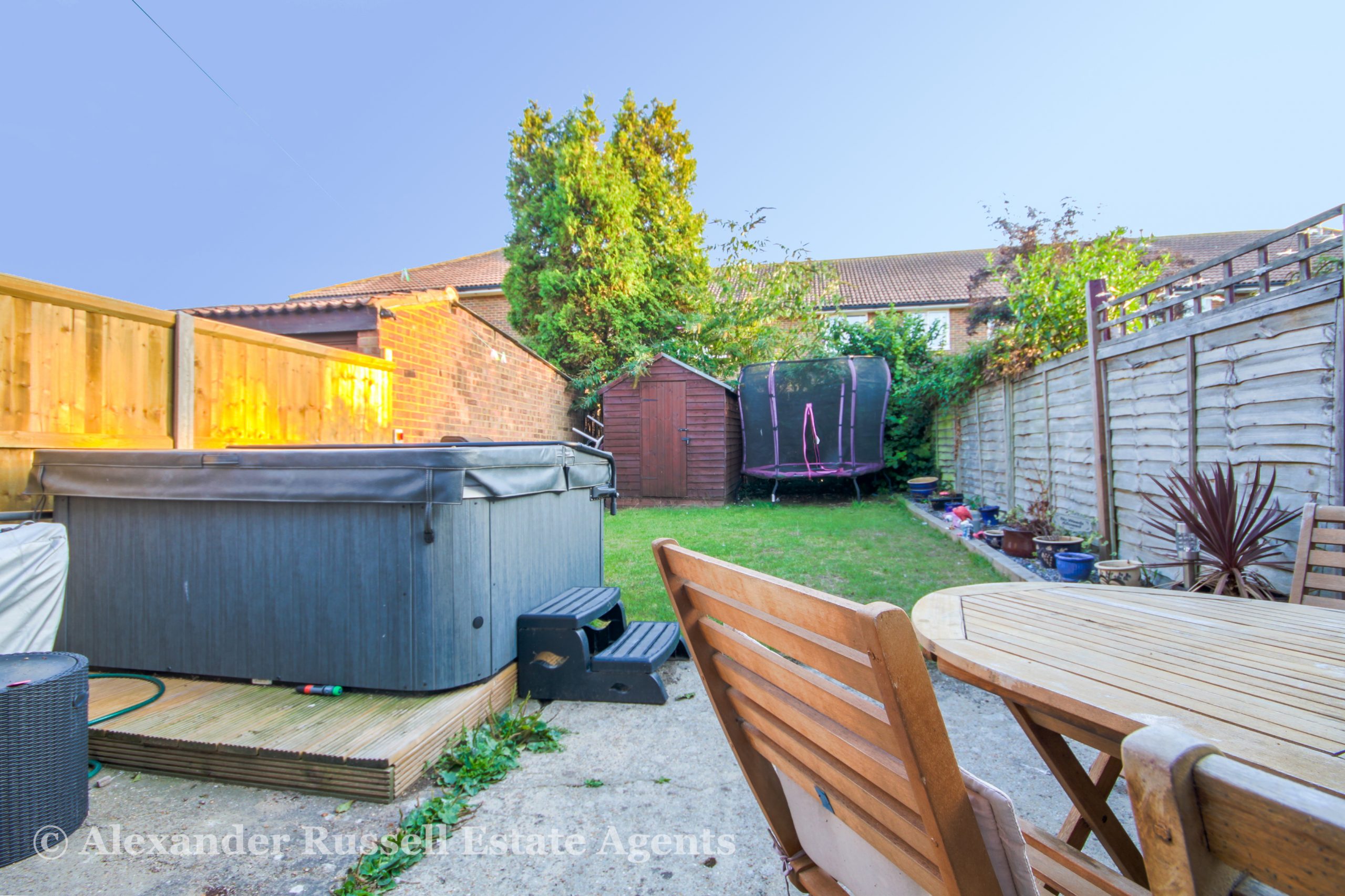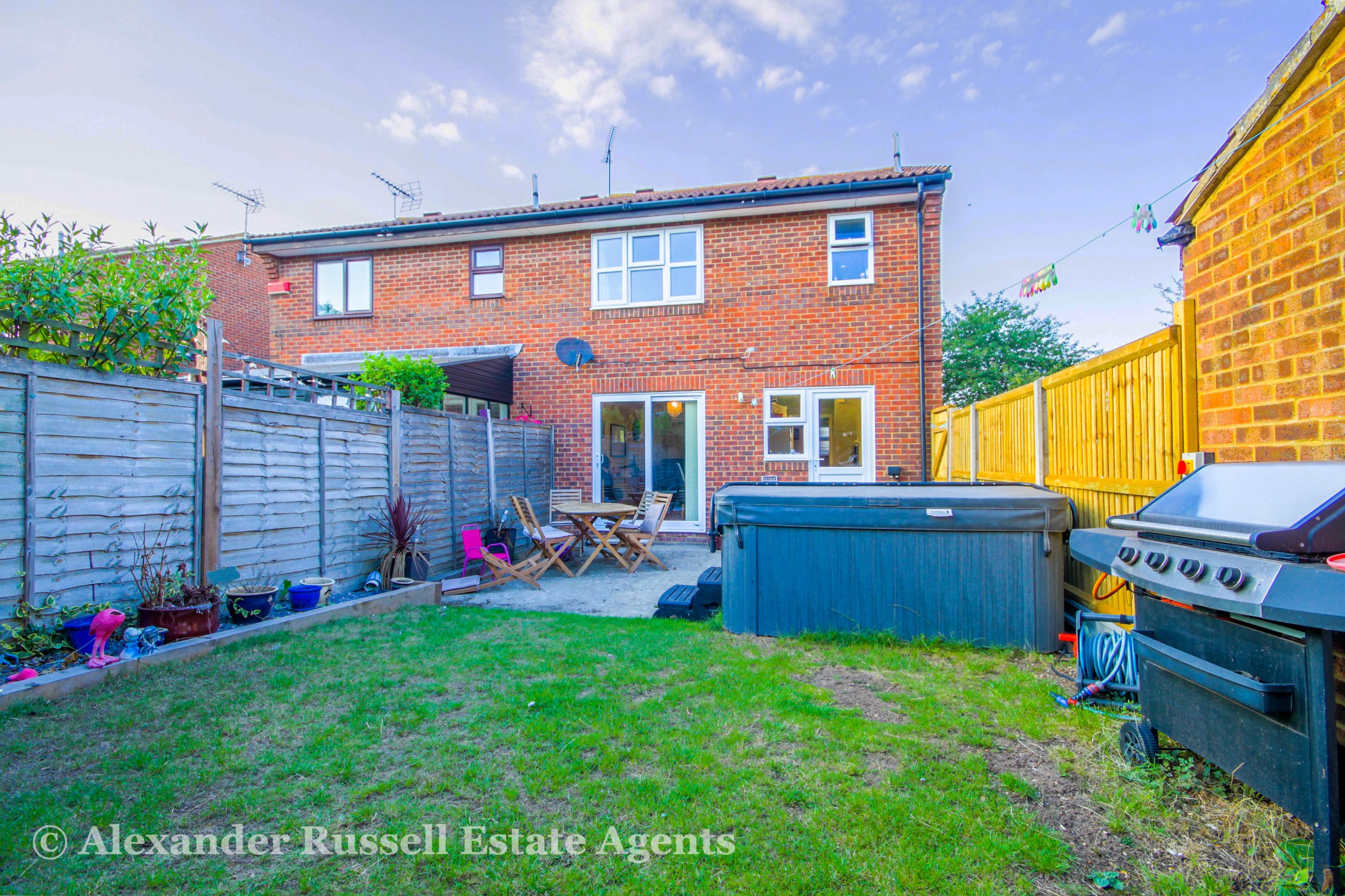This property is not currently available. It may be sold or temporarily removed from the market.
Charlesworth Drive, Birchington, CT7
£300,000
Guide Price
Property Features
- Three Bedrooms
- Semi-Detached Family Home
- Garage & Driveway
- Parking for 3-4 cars
- Private Rear Garden
- Spacious Living/ Dining Room
- Close to Local Schools
- Close to Town Centre
Property Summary
If you are looking for a three-bedroom family home with loads of parking, a lovely garden in a great location, then look no further. You might be moving up from a flat or a small terraced home and looking for the next step up the property ladder but also looking for one that’s a blank canvas so you can put your own individual stamp on…then this could be the one for you!
The house is approached with a small front garden so is set back from the road and has a long driveway to the side leading to the detached single garage and with gated access to the rear garden. There’s a hallway with access to all ground floor rooms. There’s a cloakroom/ WC to the front. Spacious dual aspect living dining room with sliding patio doors to the rear giving access to the garden. The kitchen has a range of base and wall units, complementary worktops, sink and drainer unit, oven and four ring gas hob, space for white goods and external door to the garden.
Upstairs are two double bedrooms which really are quite spacious and a very roomy single bedroom too. The family bathroom has a modern suite. There’s an airing cupboard and loft access from the landing. Outside the rear garden is enclosed by wood panel fencing with both patio and lawn areas.
What really sells this house is the location. You’re really close to the town centre, literally less than a 10-minute walk to the square and the start of the high street. The train station with direct links to London is around a 15-minute walk away. There’s a really well-regarded primary school around the corner, about a 10-minute walk and King Ethelberts Secondary School is about a 12 minute walk the other direction and less than 15-minute walk to the sea front at Epple Bay.
If you commute by road the A299 Thanet Way is easily accessible. So it’s all about the LOCATION LOCATION LOCATION and you can’t beat this one.
For further details contact Alexander Russell Estate Agents 7 days a week by telephone, email or social media.
Rooms & Measurements –
GROUND FLOOR –
- Hallway
- Cloaks/ WC – 6'9 x 2'8 (2.05m x 0.81m)
- Living/ Dining Room – 25'2 x 10'4 (7.67m x 3.14m) maximum
- Kitchen – 11'5 x 8'0 (3.47m x 2.43m)
FIRST FLOOR –
- Landing
- Bedroom One – 14'3 x 10'3 (4.34m x 3.12m)
- Bedroom Two – 10'9 x 10'3 (3.27m x 3.12m)
- Bedroom Three – 8'7 x 6'11 (2.61m x 2.1m)
- Family Bathroom – 6'11 x 5'6 (2.1m x 1.67m)
EXTERNAL –
- Front Garden
- Driveway & Parking
- Rear Garden
- Garage – 16'2 x 8'3 (4.92m x 2.51m)
























