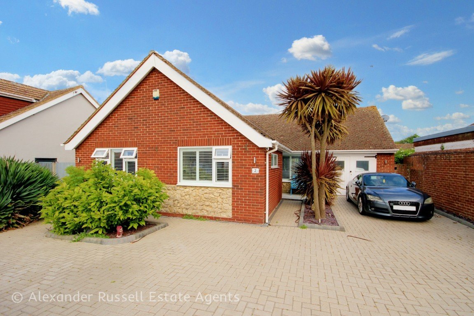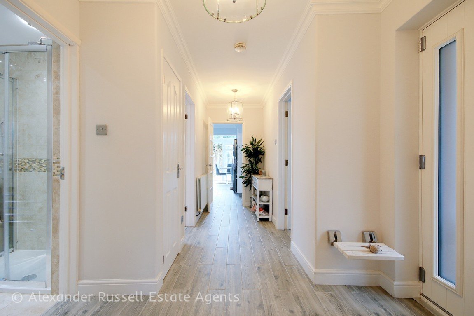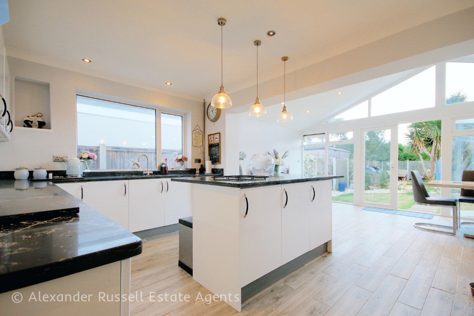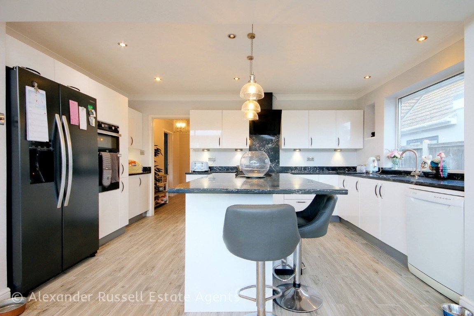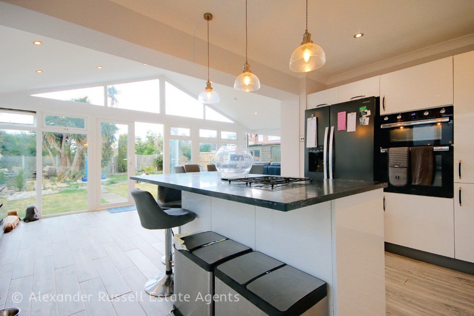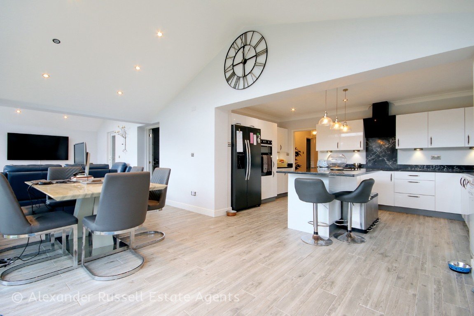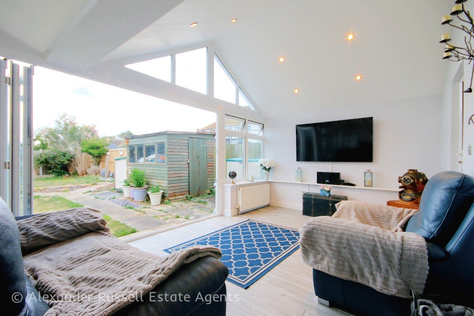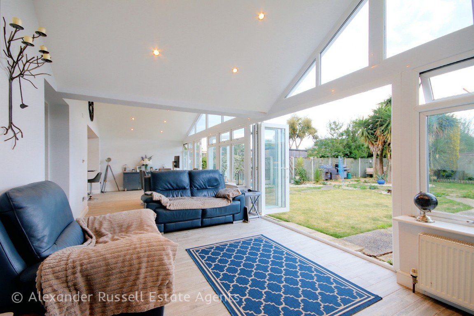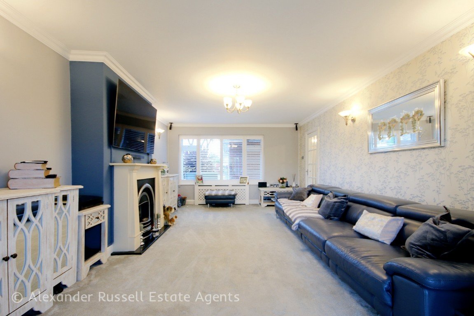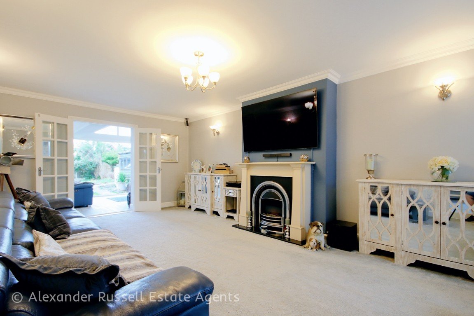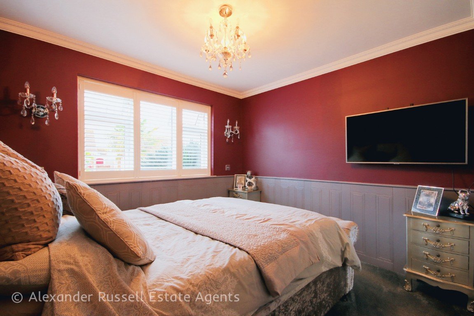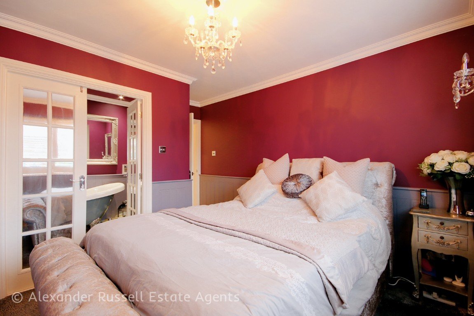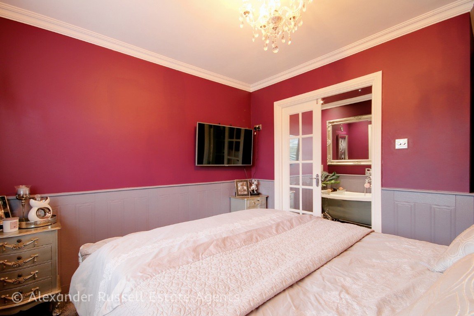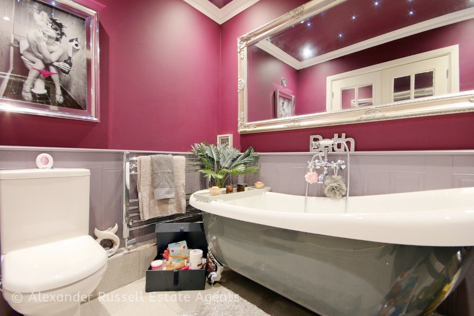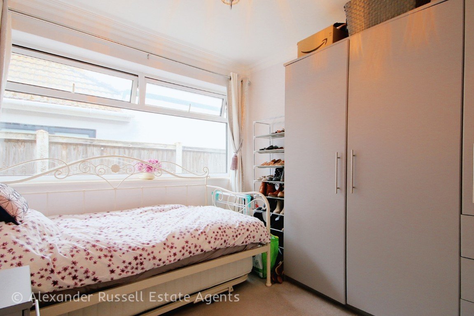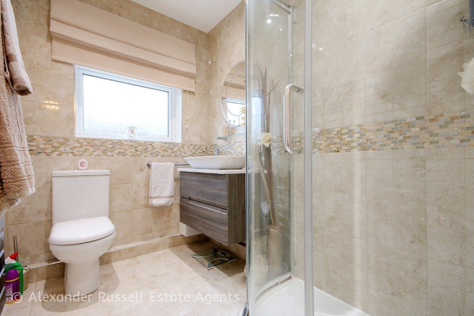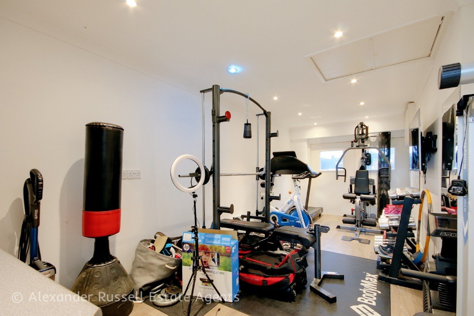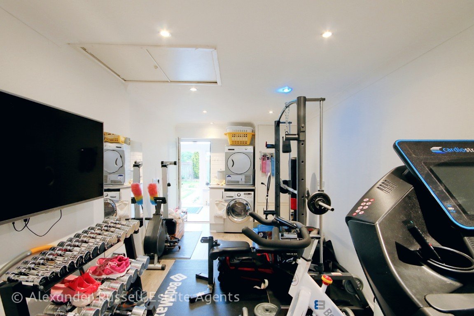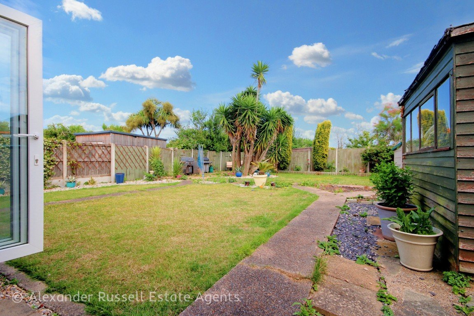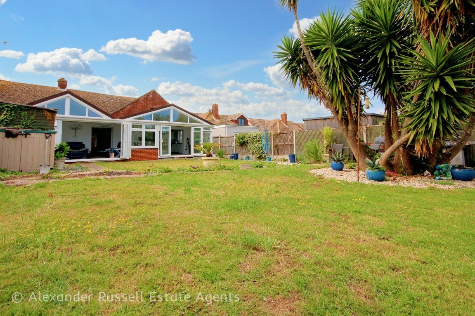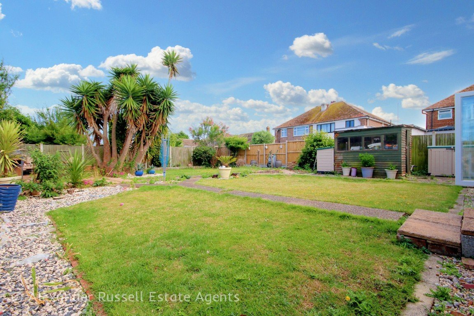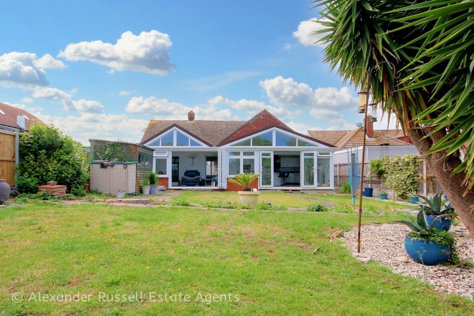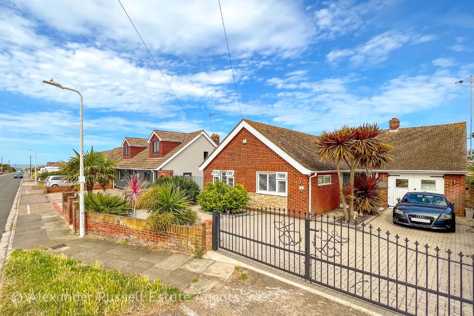Clarence Avenue, Cliftonville
Property Features
- GUIDE PRICE £600,000 to £625,000
- Extended Detached Bungalow
- 3 Beds, 2 Baths, 2 Receptions
- Ensuite Master Bedroom
- Presented to Exceptional Standard
- 10 Minute Walk to Beach
- Converted Garage
- 1,542 Square Feet of Accommodation
- Generous Rear Garden
- Large Gated Driveway
Property Summary
GUIDE PRICE £600,000 to £625,000 -
Extended Detached Bungalow | 3 Beds, 2 Baths, 2 Receptions | Ensuite Master Bedroom | Presented to Exceptional Standard | 10 Minute Walk to Beach | Converted Garage | 1,542 Square Feet of Accommodation | Generous Rear Garden | Large Gated Driveway
Full Details
GUIDE PRICE £600,000 to £625,000 -
Welcome to this exceptional extended detached bungalow situated in the highly desirable Cliftonville Avenues of Margate. Boasting an impressive array of features, this property offers a comfortable and luxurious lifestyle for discerning buyers. With its 3 bedrooms, 2 reception rooms, and 2 bathrooms, this home presents an abundance of space and flexibility.
As you enter, you'll be greeted by a meticulously presented interior that showcases attention to detail and an exceptional standard of finish. The living areas are thoughtfully designed to provide both relaxation and entertaining spaces, allowing you to effortlessly host gatherings or unwind in the comfortable surroundings.
The ensuite master bedroom is a true retreat, offering privacy and tranquility. It provides a haven to escape to after a long day, complete with modern fixtures and fittings that add a touch of elegance to the space. Additionally, the two remaining bedrooms are generously sized, ensuring ample room for family members or guests.
One of the standout features of this property is the converted garage, which has been transformed into a versatile space, currently utilised as a gym and utility room. Whether you're an exercise enthusiast or simply need an area for household chores, this conversion offers the convenience and functionality you desire.
Spanning approximately 1,542 square feet, this bungalow delivers a spacious and comfortable living environment, allowing you to create a home that suits your lifestyle perfectly. The generous rear garden invites you to enjoy outdoor activities, entertain guests, or simply bask in the summer sunshine. With its well-maintained landscaping, it provides an inviting backdrop for relaxation and recreation.
For added convenience, the property features a large gated driveway to the front, providing secure parking and offering ample space for multiple vehicles. This ensures that you and your guests can always find parking without any hassle.
Situated in the sought-after Cliftonville Avenues, this bungalow enjoys a prime location in Margate, offering easy access to a range of amenities with the beach and seafront only a 10-minute walk away. The vibrant coastal town of Margate is renowned for its stunning beaches, cultural attractions, and vibrant arts scene, ensuring there's always something to explore and enjoy.
Don't miss the opportunity to own this exceptional extended detached bungalow on Clarence Avenue. With its spacious accommodation, stylish interiors, converted garage, generous rear garden, and large gated driveway, it truly embodies luxurious and convenient living. Arrange a viewing today and envision the lifestyle that awaits you in this remarkable Cliftonville Avenues property.
For further details or to arrange a viewing contact Alexander Russell Estate Agents by telephone, email or find us on social media. Alternatively you can also get in touch via our website: alexander-russell.co.uk
GROUND FLOOR -
Entrance Hall
Living Room - 6.48m x 3.91m (21'3" x 12'10")
Kitchen - 4.55m x 3.02m (14'11" x 9'11")
Dining & Garden Room - 10.39m x 3.18m (34'1" x 10'5")
Utility Room & Gym - 6.53m x 2.67m (21'5" x 8'9")
Master Bedroom - 3.33m x 2.95m (10'11" x 9'8")
Ensuite - 2.26m x 1.8m (7'5" x 5'11")
Bedroom Two - 3.91m x 3.02m (12'10" x 9'11")
Bedroom Three - 3m x 2.69m (9'10" x 8'10")
Shower Room - 2.36m x 1.63m (7'9" x 5'4")
EXTERNAL -
Gated Driveway
Garden
TENURE -
Freehold
COUNCIL TAX -
Band D (£2,131.56 PA)
EPC RATING -
Current: 56 D | Potential: 71 C
AGENTS NOTE - In Compliance with the Consumer Protection from Unfair Trading Regulations 2008 we have prepared these sales particulars as a general guide to give a broad description of the property. They are not intended to constitute part of an offer or contract. We have not carried out a structural survey and the services, appliances and specific fittings have not been tested. All photographs, measurements, floorplans and distances referred to are given as a guide and should not be relied upon for the purchase of carpets or any other fixtures or fittings. Room measurements are maximum unless otherwise stated. Lease details, service charges and ground rent (where applicable) are given as a guide only and should be checked and confirmed by your Solicitor prior to exchange of contracts.

