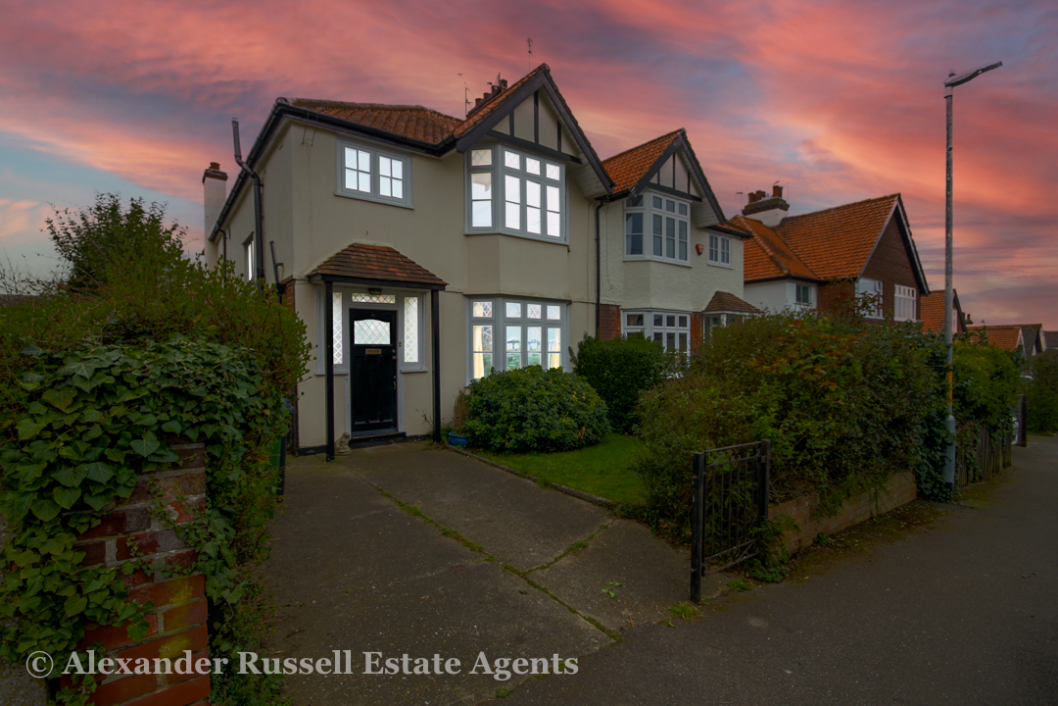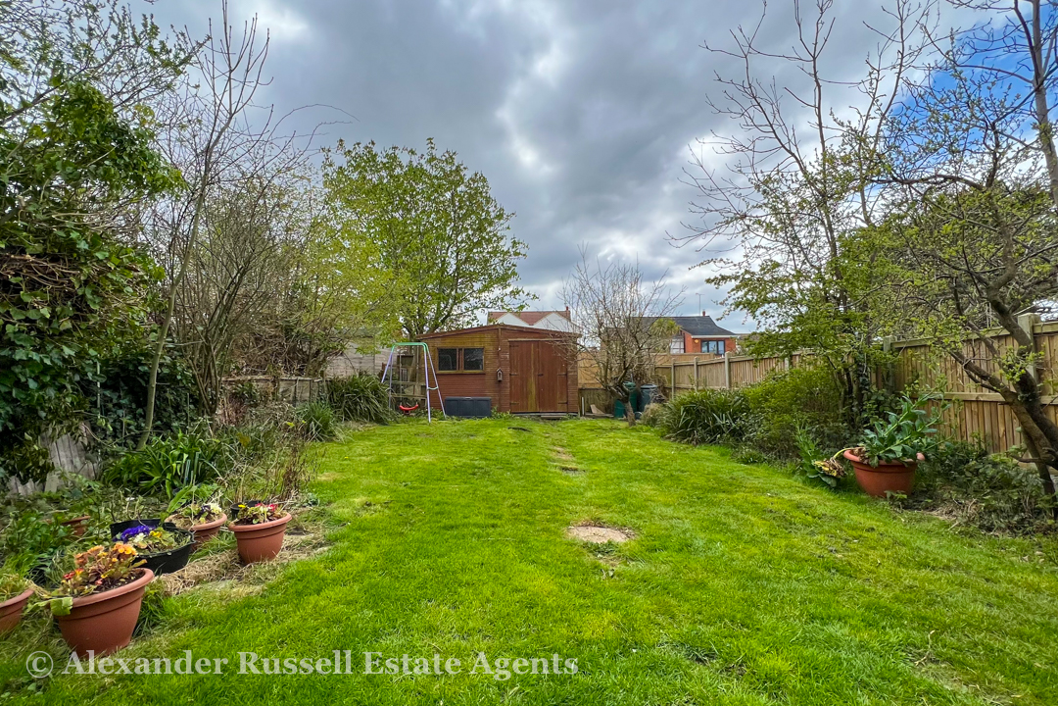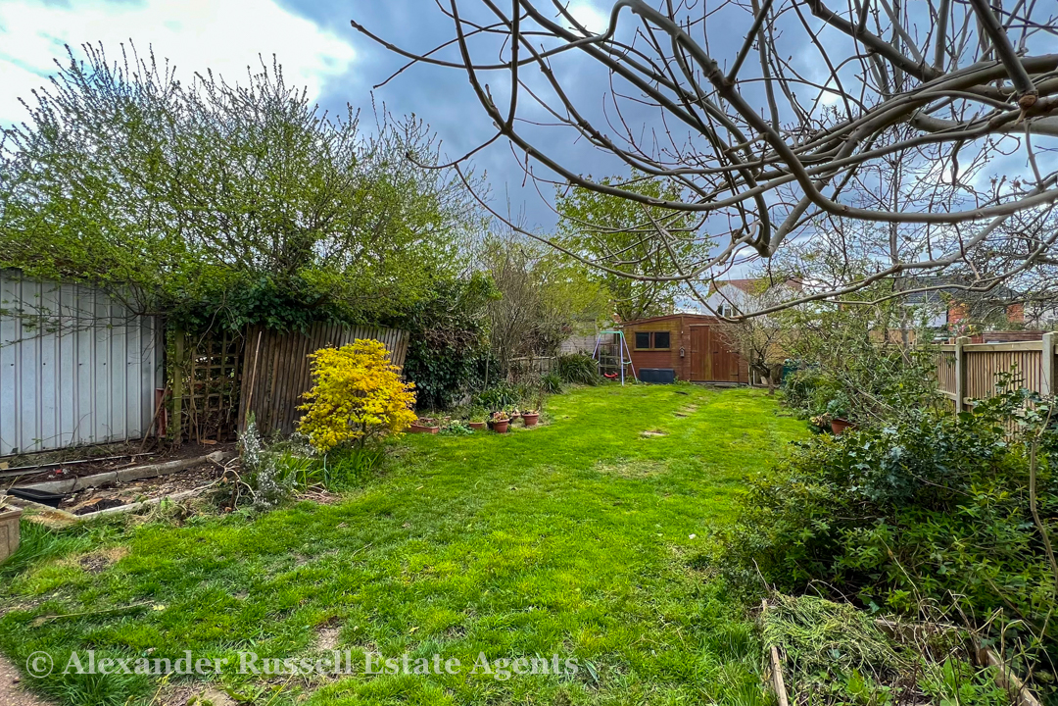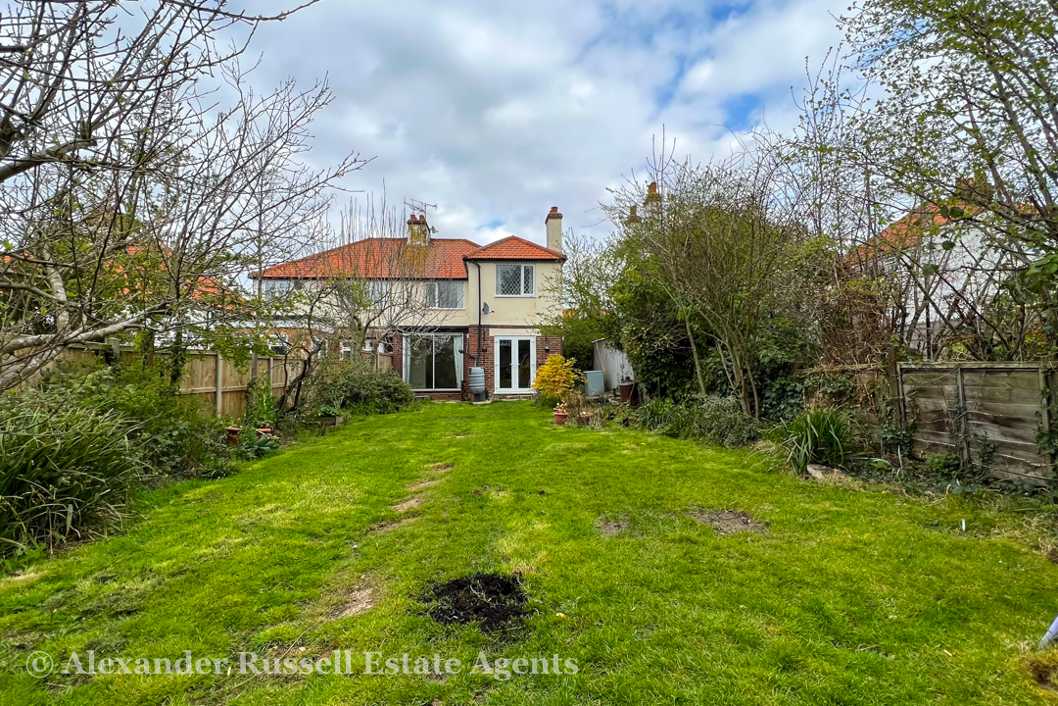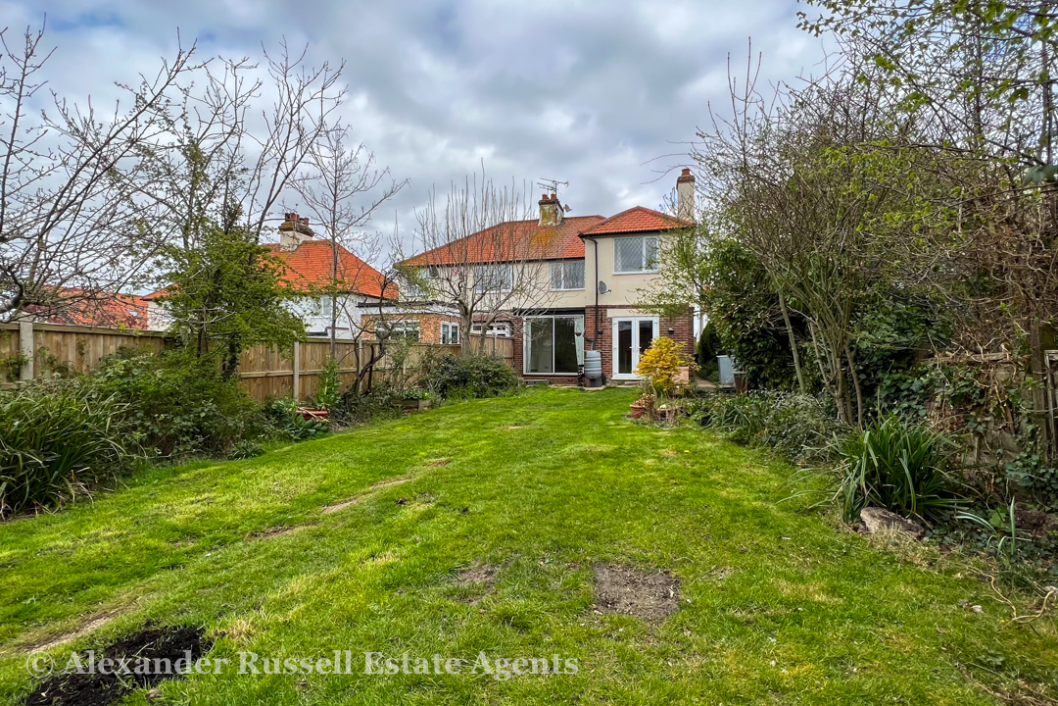This property is not currently available. It may be sold or temporarily removed from the market.
Douglas Avenue, Whitstable, CT5
£500,000
Guide Price
Property Features
- GUIDE PRICE £500,000 to £525,000
- CHAIN FREE
- 1930's semi detached family home
- 3/4 beds // 1 bath // 2 receptions
- Extended to the rear
- Generous garden & plot
- Off-road parking
- 6 minute walk to station
Property Summary
GUIDE PRICE £500,000 to £525,000 -
If you are looking for a typical bay fronted 1930's style property with generous proportions, off-road parking and large garden that's a bit of a blank canvas for you to put you own individual stamp on then look no further. You might be relocating to the Kent coast with the need to be close to a station with connections to London. If you are, then this could be the perfect property for you...
OFFERED WITH NO FORWARD CHAIN...The property is approached with a front lawn and driveway providing off-road parking, entry is into a spacious hallway. On the right is the living room with bay window to the front. The dining room and garden room features a fireplace and stripped wood flooring with sliding patio doors to the rear. The kitchen has a range of wall and base units and French doors to the garden. There's a utility room with wall mounted gas boiler and under stairs storage.
Upstairs are bay fronted main bedroom with built in wardrobes and sliding mirror doors. There are two further double bedrooms and a through room bedroom 4 which alternatively would suit use as a home office/ study. The bathroom is well proportioned and features a modern three piece white suite and striking blue tiling.
Outside to the rear is a generously sized garden which is approx. 76 foot (23m) in length, mainly laid to lawn with planted borders and wood panel fencing. There's a large shed at the bottom of the garden and a side return with gated access back to the front of the house.
We love this home. It's a blank canvas - perfect for making your own and adding your unique or individual stamp to. The rooms are spacious as is the garden which is South-Westerly facing, perfect for enjoying all day sunshine. The train station is only around a 6 minute walk from the front door.
The property is in the quaint seaside town of Whitstable. The town centre is around a 10-15 minute walk away where you will find a wide variety of shops bars restaurants and cafes as well as the popular beach and mainline railway station providing regular and high speed services to London. The Cathedral City of Canterbury is approximately 6.5 miles away where you will find a wider variety of shopping, dining, cultural and educational facilities. The A299 is also easily accessible linking with the main arterial routes and subsequent motorway network.
For further details or to arrange a viewing contact Alexander Russell Estate Agents 7 days a week by telephone, email or find us on social media.
Book a Viewing
GROUND FLOOR -
Hallway
Living Room: 13'0 x 12'11 (3.96m x 3.93m) maximum
Dining Room: 11'9 x 10'11 (3.58m x 3.32m)
Garden Room: 8'10 x 7'3 (2.69m x 2.2m)
Kitchen: 11'10 x 8'8 (3.6m x 2.64m)
Utility Room: 8'7 x 8'7 (2.61m x 2.61m)
FIRST FLOOR -
Landing
Bedroom One: 13'7 x 11'9 (4.13m x 3.58m) into WR and bay
Bedroom Two: 11'9 x 9'10 (3.58m x 2.99m) into alcove
Bedroom Three: 8'10 x 8'8 (2.69m x 2.64m)
Bedroom Four: 11'11 x 8'10 (3.63m x 2.69m)
Bathroom: 7'10 x 6'8 (2.38m x 2.03m)
EXTERNAL -
Driveway
Garden
TENURE - Freehold
COUNCIL TAX - Band D // £1,956 p.a.
EPC RATING - 65 | D
AGENTS NOTE - In Compliance with the Consumer Protection from Unfair Trading Regulations 2008 we have prepared these sales particulars as a general guide to give a broad description of the property. They are not intended to constitute part of an offer or contract. We have not carried out a structural survey and the services, appliances and specific fittings have not been tested. All photographs, measurements, floorplans and distances referred to are given as a guide and should not be relied upon for the purchase of carpets or any other fixtures or fittings. Lease details, service charges and ground rent (where applicable) are given as a guide only and should be checked and confirmed by your Solicitor prior to exchange of contracts.
If you are looking for a typical bay fronted 1930's style property with generous proportions, off-road parking and large garden that's a bit of a blank canvas for you to put you own individual stamp on then look no further. You might be relocating to the Kent coast with the need to be close to a station with connections to London. If you are, then this could be the perfect property for you...
OFFERED WITH NO FORWARD CHAIN...The property is approached with a front lawn and driveway providing off-road parking, entry is into a spacious hallway. On the right is the living room with bay window to the front. The dining room and garden room features a fireplace and stripped wood flooring with sliding patio doors to the rear. The kitchen has a range of wall and base units and French doors to the garden. There's a utility room with wall mounted gas boiler and under stairs storage.
Upstairs are bay fronted main bedroom with built in wardrobes and sliding mirror doors. There are two further double bedrooms and a through room bedroom 4 which alternatively would suit use as a home office/ study. The bathroom is well proportioned and features a modern three piece white suite and striking blue tiling.
Outside to the rear is a generously sized garden which is approx. 76 foot (23m) in length, mainly laid to lawn with planted borders and wood panel fencing. There's a large shed at the bottom of the garden and a side return with gated access back to the front of the house.
We love this home. It's a blank canvas - perfect for making your own and adding your unique or individual stamp to. The rooms are spacious as is the garden which is South-Westerly facing, perfect for enjoying all day sunshine. The train station is only around a 6 minute walk from the front door.
The property is in the quaint seaside town of Whitstable. The town centre is around a 10-15 minute walk away where you will find a wide variety of shops bars restaurants and cafes as well as the popular beach and mainline railway station providing regular and high speed services to London. The Cathedral City of Canterbury is approximately 6.5 miles away where you will find a wider variety of shopping, dining, cultural and educational facilities. The A299 is also easily accessible linking with the main arterial routes and subsequent motorway network.
For further details or to arrange a viewing contact Alexander Russell Estate Agents 7 days a week by telephone, email or find us on social media.
Book a Viewing
GROUND FLOOR -
Hallway
Living Room: 13'0 x 12'11 (3.96m x 3.93m) maximum
Dining Room: 11'9 x 10'11 (3.58m x 3.32m)
Garden Room: 8'10 x 7'3 (2.69m x 2.2m)
Kitchen: 11'10 x 8'8 (3.6m x 2.64m)
Utility Room: 8'7 x 8'7 (2.61m x 2.61m)
FIRST FLOOR -
Landing
Bedroom One: 13'7 x 11'9 (4.13m x 3.58m) into WR and bay
Bedroom Two: 11'9 x 9'10 (3.58m x 2.99m) into alcove
Bedroom Three: 8'10 x 8'8 (2.69m x 2.64m)
Bedroom Four: 11'11 x 8'10 (3.63m x 2.69m)
Bathroom: 7'10 x 6'8 (2.38m x 2.03m)
EXTERNAL -
Driveway
Garden
TENURE - Freehold
COUNCIL TAX - Band D // £1,956 p.a.
EPC RATING - 65 | D
AGENTS NOTE - In Compliance with the Consumer Protection from Unfair Trading Regulations 2008 we have prepared these sales particulars as a general guide to give a broad description of the property. They are not intended to constitute part of an offer or contract. We have not carried out a structural survey and the services, appliances and specific fittings have not been tested. All photographs, measurements, floorplans and distances referred to are given as a guide and should not be relied upon for the purchase of carpets or any other fixtures or fittings. Lease details, service charges and ground rent (where applicable) are given as a guide only and should be checked and confirmed by your Solicitor prior to exchange of contracts.

