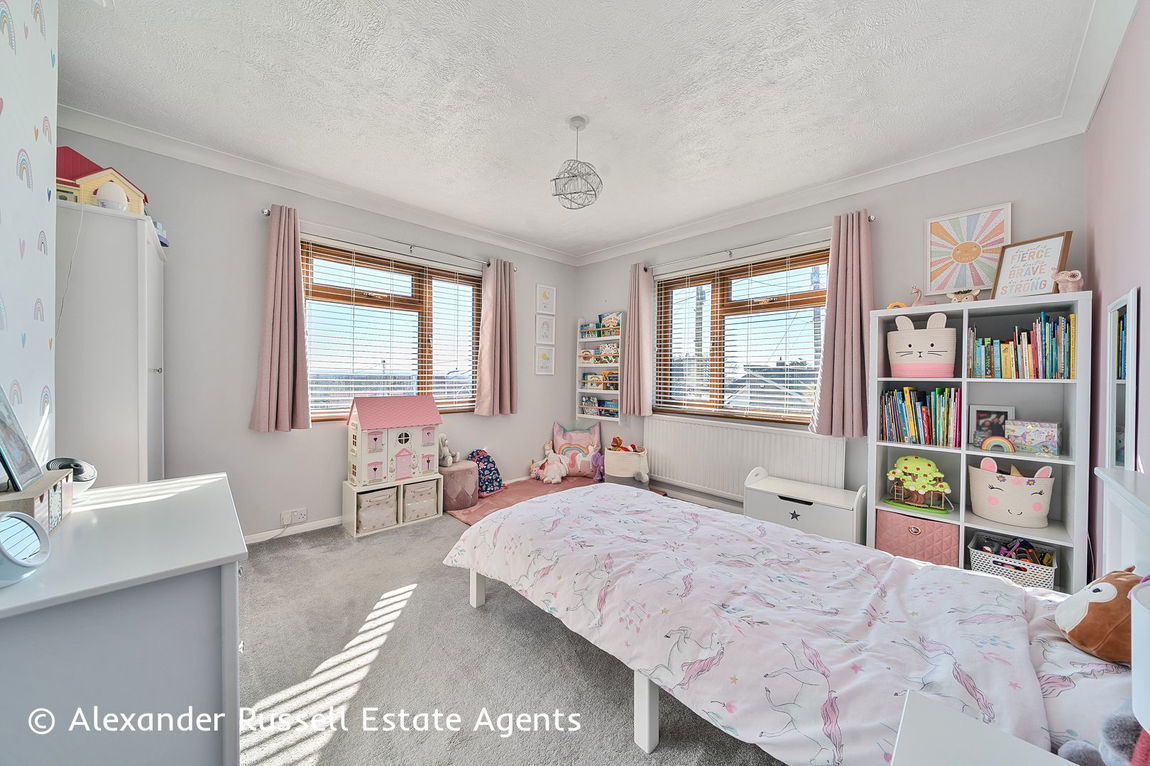Foads Hill, Cliffsend, CT12
Property Features
- 3/4 bedroom detached family home
- Over 1,600 sq ft of accommodation
- Generous, private and sunny rear garden
- Flexible layout with three/ four bedrooms
- Attached garage plus off-street parking
- Peaceful and sought-after village location
- Conservatory with garden views
- Garden room/ gym, utility and downstairs WC
- Solar panels and gas central heating
Property Summary
A spacious and versatile detached home with a generous and sunny private garden, flexible living areas and a peaceful village location close to coast and countryside.
Full Details
Set in the sought after Kentish village of Cliffsend, just moments from the coastal beauty of Pegwell Bay this spacious detached home offers over 1,600 square feet of versatile living space and is ideal for growing families or those in need of extra room to work, play or entertain.
Inside, the layout is both generous and flexible. From the welcoming entrance hall, through the kitchen you’ll find a bright and airy reception room that flows beautifully into the conservatory - currently utilised as a dining room with lovely views out over the garden. At the front of the house is a further reception room, ideal as a study, snug or fourth bedroom. The kitchen is well-appointed and connects easily to a large utility room, downstairs WC and an extended section of the property - a garden room that's currently being used as a gym and games room. There's also internal access to the garage, providing yet more storage or conversion potential.
Upstairs, the sense of space continues. There are three good-sized bedrooms including two generous doubles and a comfortable single, all served by a sleek, contemporary family bathroom. Finished with floor-to-ceiling tiling, it features a bath, walk-in shower with rainfall head, low level WC and vanity wash hand basin.
Step outside and the rear garden really shines. Private and mature, it's been thoughtfully arranged into zones – perfect for everything from kids' play areas to BBQs or simply enjoying a sunny afternoon with friends and family. The front of the property offers off-street parking for two cars, a lawned garden, and scope to widen the driveway to accommodate additional parking if required.
Additional noteworthy features include solar panels to help with energy bills and full double glazing throughout.
Cliffsend is an idyllic Kentish village with a strong sense of community situated almost 2 miles West of Ramsgate. The village has a local post office, a petrol station and an 18-hole golf course at St Augustine's Golf Club and is immensely popular with lovers of the great outdoors with Pegwell Bay Country Park nearby and some stunning scenery and amazing walking routes around the area.
The new Thanet Parkway station is located nearby offering high speed services to London St Pancras International in just 70 minutes, as well as Mainline connections to London terminals and across Kent.
The coastal towns of Thanet are close by with their sandy beaches and a wider range of amenities and schools etc. The cathedral city of Canterbury is around 15 miles South West of Cliffs End and the A299 Thanet Way is easily accessible for road commuting. There are regular and high speed rail services with connections to Canterbury and London available at Ramsgate and Minster railway stations.
This is a home with space to grow, space to relax, and plenty of potential to make it your own.
For further details or to arrange a viewing contact Alexander Russell Estate Agents by telephone, email or find us on social media. Alternatively, you can also get in touch via our website: alexander-russell.co.uk
==========
GROUND FLOOR -
Porch
Hallway
Kitchen - 3.61m x 2.54m (11'10" x 8'4")
Living Room - 6.55m x 3.53m (21'6" x 11'7")
Conservatory - 3.43m x 3.02m (11'3" x 9'11")
Study/ Bedroom Four - 3.81m x 3.53m (12'6" x 11'7")
Utility Room - 5.97m x 3.05m (19'7" x 10'0") maximum
Cloakroom/ WC - 1.91m x 1.07m (6'3" x 3'6")
Garden Room/ Gym - 4.57m x 2.18m (15'0" x 7'2")
FIRST FLOOR -
Landing
Bedroom One - 4.11m x 3.56m (13'6" x 11'8")
Bedroom Two - 3.81m x 3.53m (12'6" x 11'7")
Bedroom Three - 2.72m x 2.57m (8'11" x 8'5")
Bathroom - 2.51m x 1.78m (8'3" x 5'10")
EXTERNAL -
Driveway
Garage - 4.01m x 2.59m (13'2" x 8'6")
Garden
TENURE -
Freehold
COUNCIL TAX -
Thanet District Council
Band D (£2,358.57 PA)
EPC RATING -
61 | D
SERVICES -
All mains services are connected to the property
HEATING -
Gas Central Heating
BROADBAND -
Fibre to the cabinet broadband available
LISTED BUILDING -
No
CONSERVATION AREA -
No
PARKING -
Driveway to the front, garage
OUTSIDE SPACE -
Generous rear garden
RESTRICTIONS, RIGHTS AND EASEMENTS -
To the best of our knowledge, there are no unusual restrictions, rights or easements that would affect the enjoyment of the property. However, as with all property purchases, we advise confirming this information with your legal representative.
==========
AGENTS NOTE - In Compliance with the Consumer Protection from Unfair Trading Regulations 2008 we have prepared these sales particulars as a general guide to give a broad description of the property. They are not intended to constitute part of an offer or contract. We have not carried out a structural survey and the services, appliances and specific fittings have not been tested. All photographs, measurements, floorplans and distances referred to are given as a guide and should not be relied upon for the purchase of carpets or any other fixtures or fittings. Room measurements are maximum unless otherwise stated. Lease details, service charges and ground rent (where applicable) are given as a guide only and should be checked and confirmed by your Solicitor prior to exchange of contracts.










































