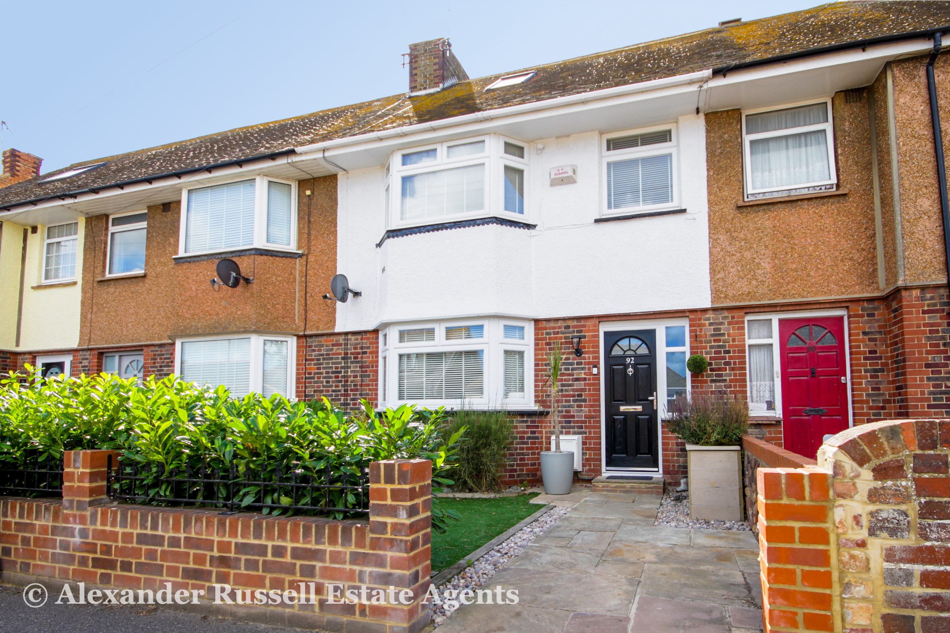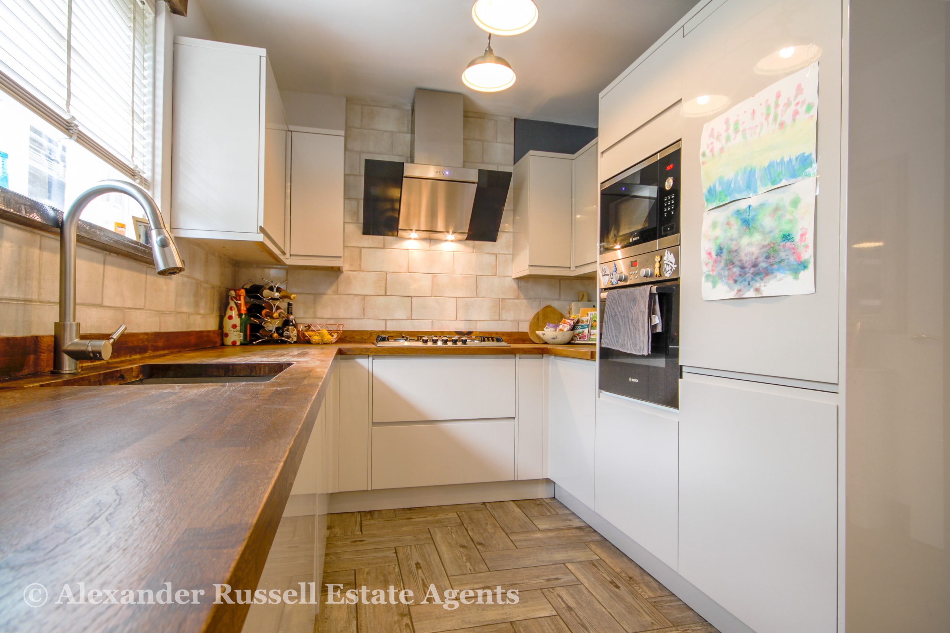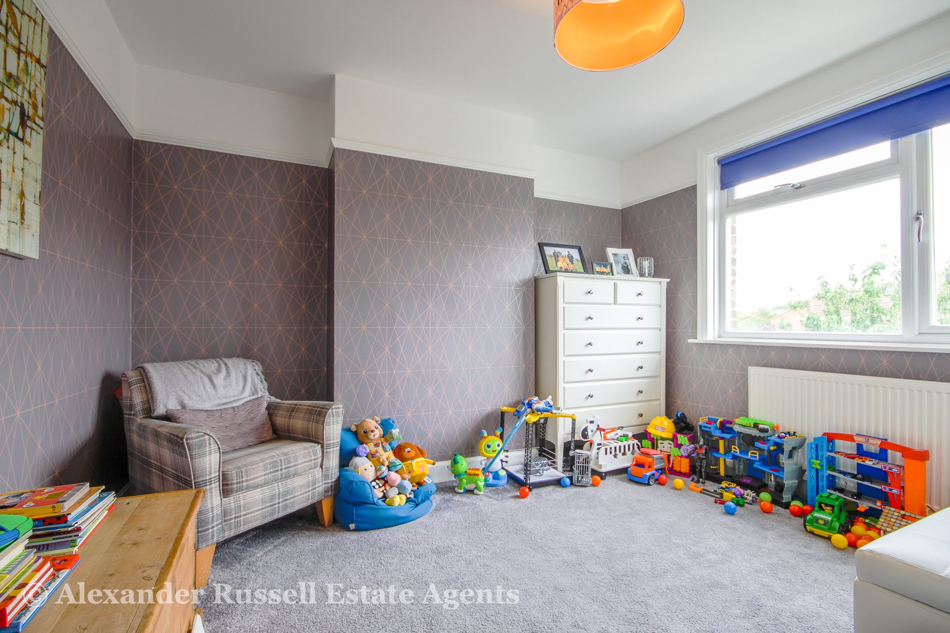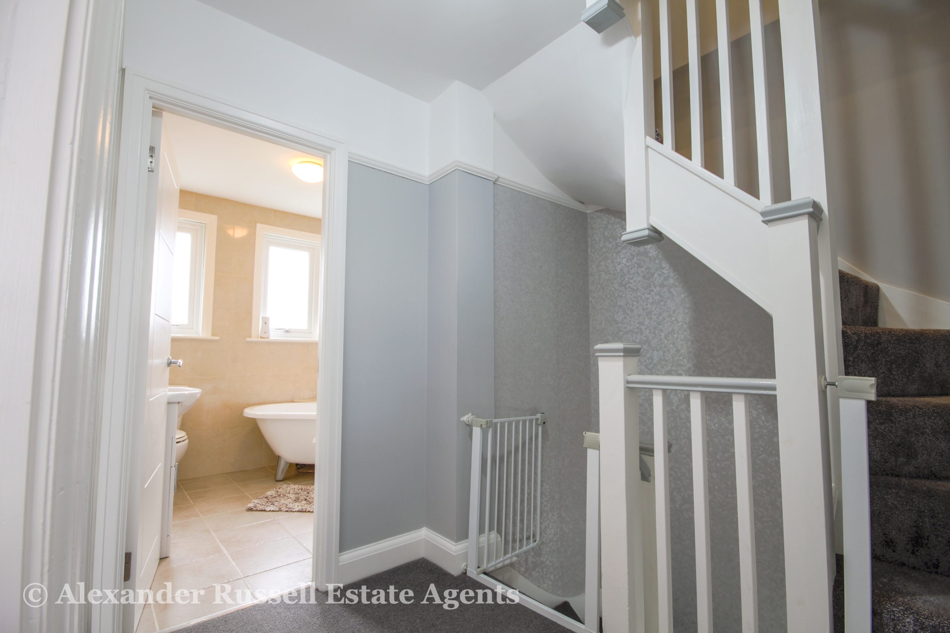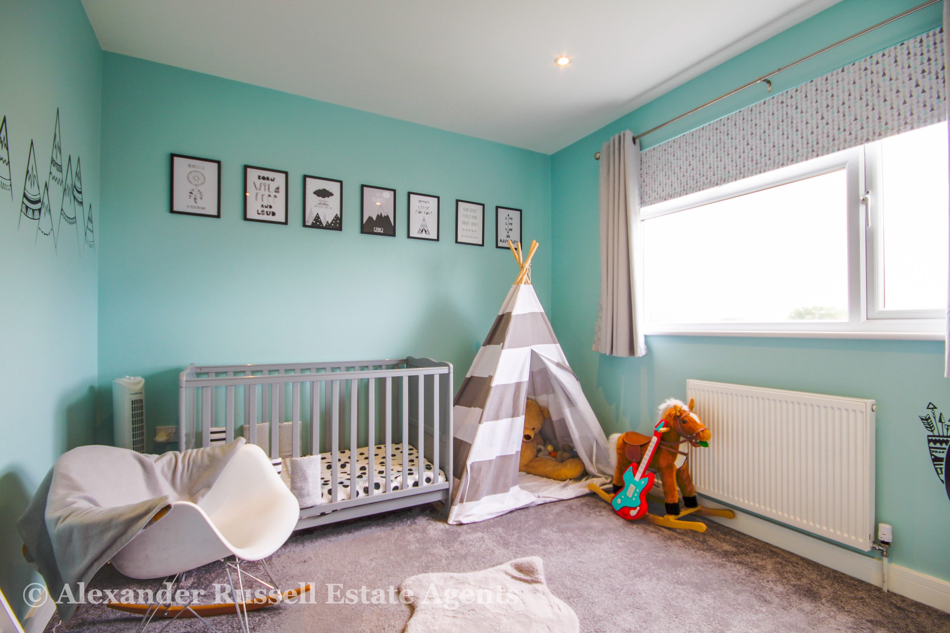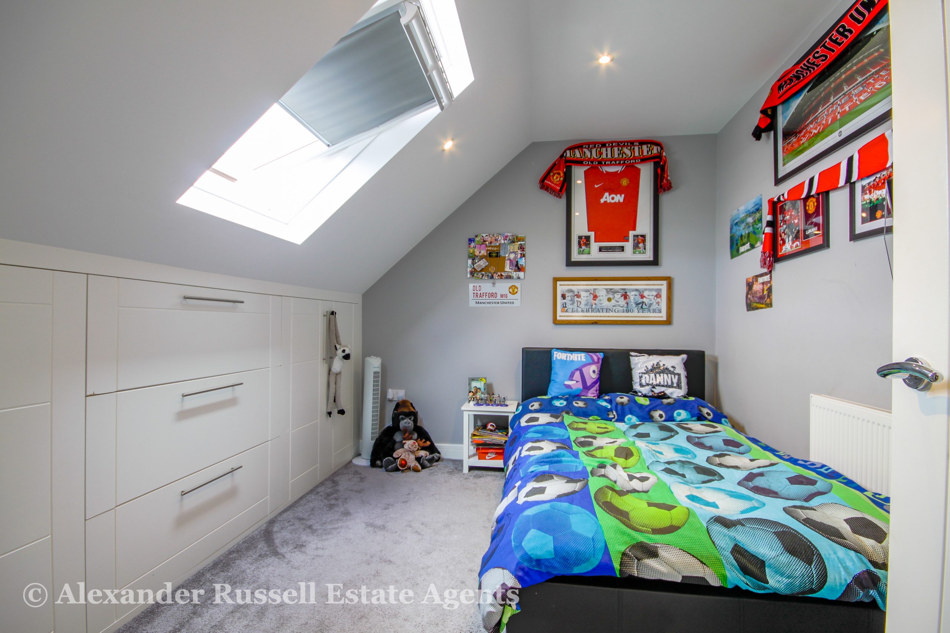This property is not currently available. It may be sold or temporarily removed from the market.
Gordon Road, Westwood, Margate, CT9
£300,000
Guide Price
Property Features
- GUIDE PRICE £300,000 to £325,000
- Five Bedrooms
- Terraced Family Home
- Immaculate Presentation and Decoration
- Smart Modern Kitchen/ Dining Room
- Family Bathroom and Separate Shower Room
- Sunny West/ South-Westerly Facing Garden
- Centrally Located for Thanet Towns
- Stone’s Throw from Westwood Cross Shopping
Property Summary
GUIDE PRICE £300,000 to £325,000
If you are looking for an immaculate and tastefully decorated modern family home, that’s ready to move into then look no further. Maybe you’re looking for more space, perhaps you are a small family or a professional couple who want the space to entertain or have guests to stay and want something that’s easy to maintain to go with your busy lifestyle then this could be exactly what you’re looking for.
The house is approached with a front garden and is set back from the road. Entry is via a spacious hallway with storage under the stairs and to the left the living room featuring a bay window and decorative fireplace. Next there’s a kitchen/ dining room with a range of grey gloss base and wall units, solid wood worktops and integral dishwasher, conventional oven, separate microwave oven, fridge and freezer and a five-burner gas hob. There’s space for a good family size table and chairs and access to the garden at the back.
On the first floor are three bedrooms and family bathroom, one of the bedrooms is currently utilised as a study/ home office. Then on the top floor is the converted loft with two further bedrooms and a smart, modern shower room. Outside to the rear is a sunny garden with an outhouse which has plumbing for use as a laundry room. There’s a terrace area for outside dining, the main garden is low maintenance with an enclosed area at the back for seating, storage or the current owners have a weights bench/ mini gym in there and there’s also a shed.
It really is so easy to fall in love with this house. The kerb appeal is fantastic, the current owners have done an amazing job of presenting this home to a really great standard of decoration, outside and inside. You could move in straightaway and not have to do a single thing. The road is really friendly and quiet, there’s ample space to park and although the current owners haven’t done so, like some of the neighbours have done you could potentially put a drop kerb in and add private parking at the front...subject to consent from the local council of course.
If you’re a family buyer there’s loads of space and bedrooms. Houses with good storage are sometimes hard to come by but this property does not disappoint. The current owners have made some really clever use of space in the converted loft and there’s plenty of storage throughout this house.
And you know when you walk into a house and immediately you get a sense of the quality of the finish and that the people who live here really appreciate quality, well that’s what you get in this house and it’s consistent throughout the whole property and that theme continues out into the garden.
That brings us to the garden which is just cool. It’s west/ south westerly facing and really private so you will get the benefit of all the afternoon and evening sunshine. It’s low maintenance so if you have a busy life it’s easy to stay on top of.
And to top it all off the location here is amazing being a stone’s throw from all that Westwood cross has to offer and you’re really centrally located for the vibrant towns of Margate, Broadstairs and Ramsgate, not far from any of the amenities that the best that Thanet has to boast about, including the beaches, parks and outdoor spaces, gyms and leisure centres, restaurants, cinemas, there’s a really great selection of good schools nearby...this place has it all!
For further details contact Alexander Russell Estate Agents 7 days a week by telephone, email or social media.
Rooms & Measurements –
GROUND FLOOR –
- Hallway
- Living Room – 13'4 x 12'11 (4.06m x 3.93m) into alcove
- Kitchen/ Dining Room – 19'2 x 11'4 (5.84m x 3.45m) maximum
- External Laundry Room – 9'0 x 5'4 (2.74m x 1.62m) narrowing to 2’10 (0.86m)
FIRST FLOOR –
- Landing
- Bedroom One – 13'8 x 10'10 (4.16m x 3.3m) into bay and alcove
- Bedroom Two – 11'5 x 10'11 (3.47m x 3.32m) into alcove and wardrobe
- Bedroom Three – 8'1 x 7'1 (2.46m x 2.15m)
- Family Bathroom – 8'6 x 8'0 (2.59m x 2.43m)
SECOND FLOOR –
- Landing
- Bedroom Four – 10'11 x 9'5 (3.32m x 2.87m) into wardrobe
- Bedroom Five – 10'11 x 8'9 (3.32m x 2.66m)
- Shower Room – 5'10 x 5'9 (1.77m x 1.75m)
- Loft Space - 6'0 x 4'3 (1.82m x 1.29m)
EXTERNAL –
- Front Garden
- Rear Garden & Terrace

