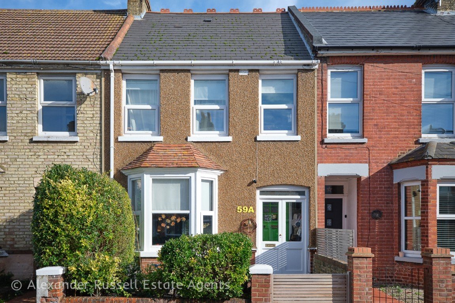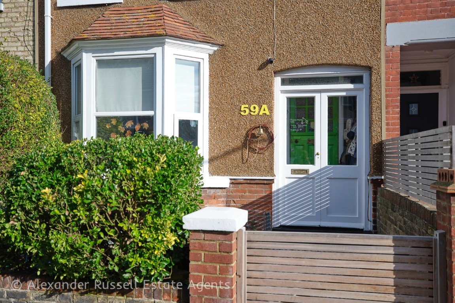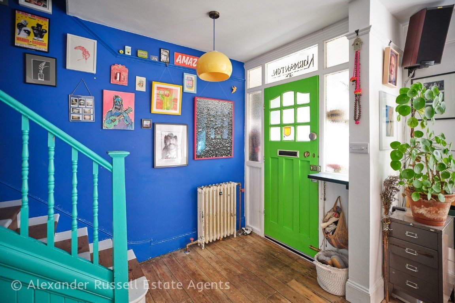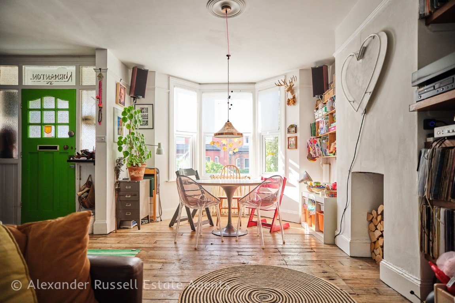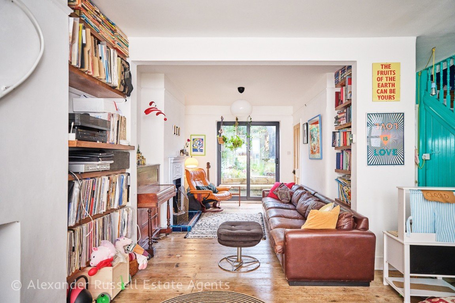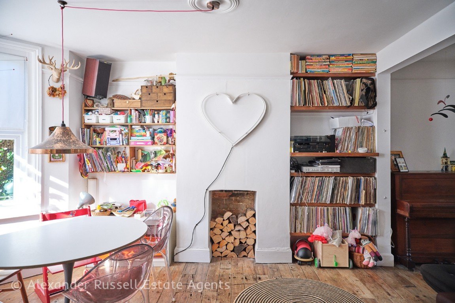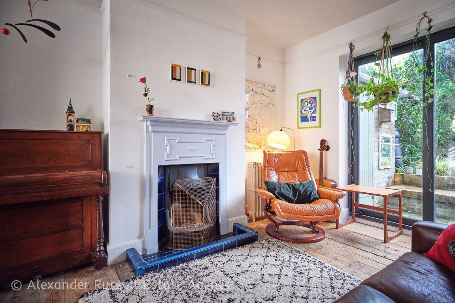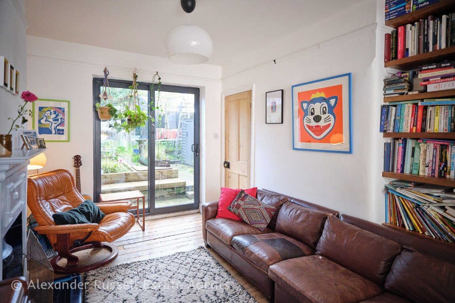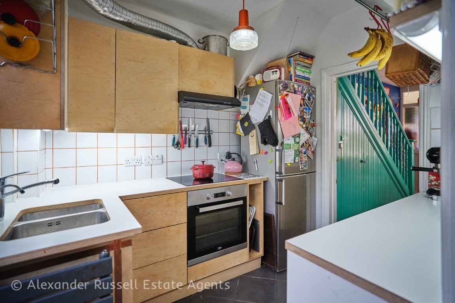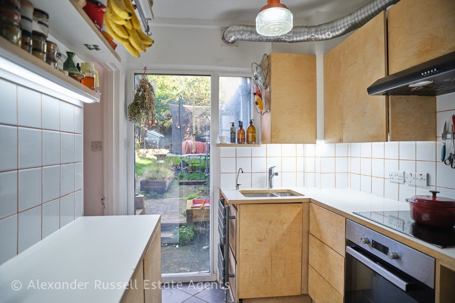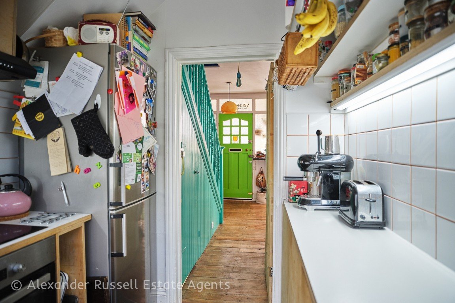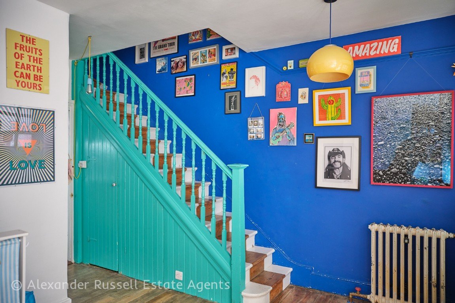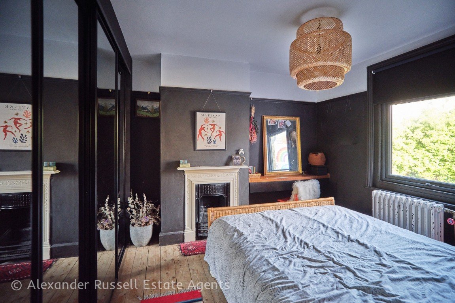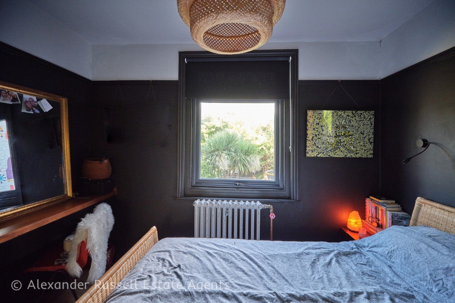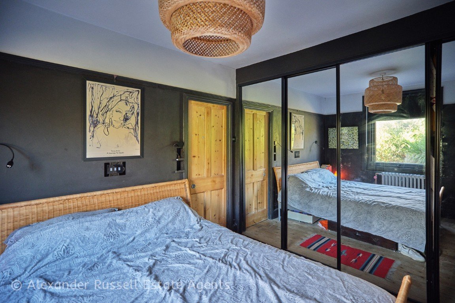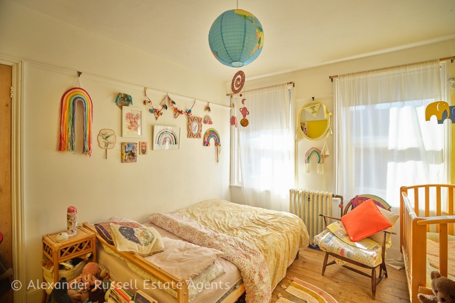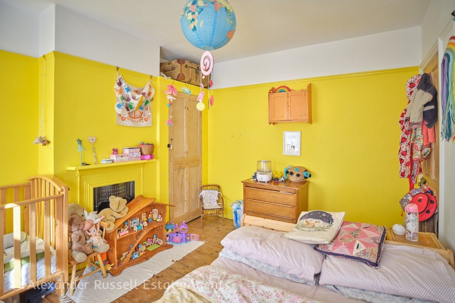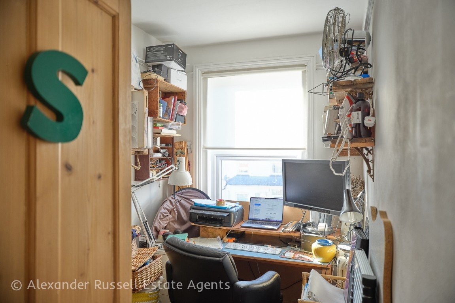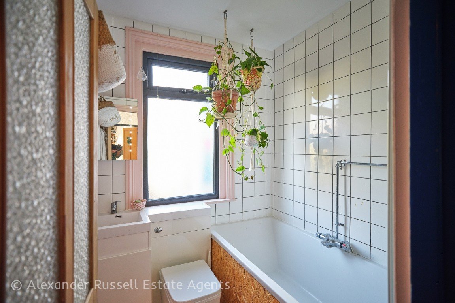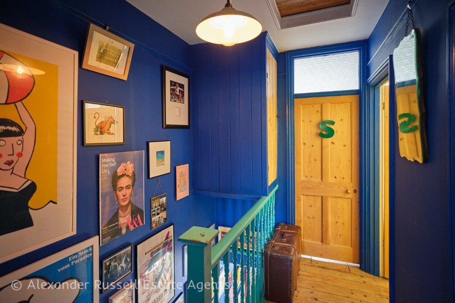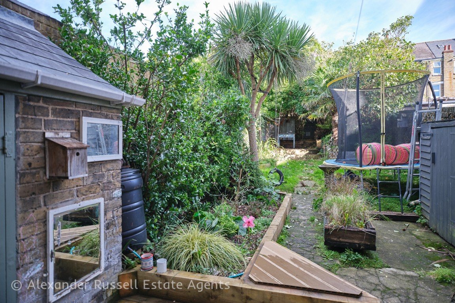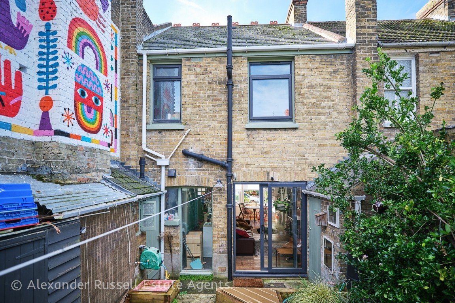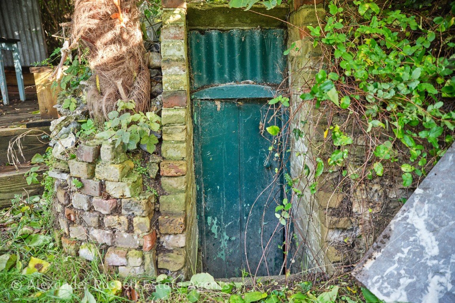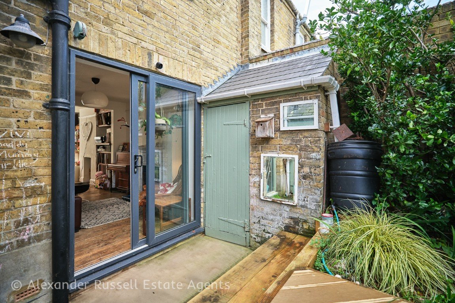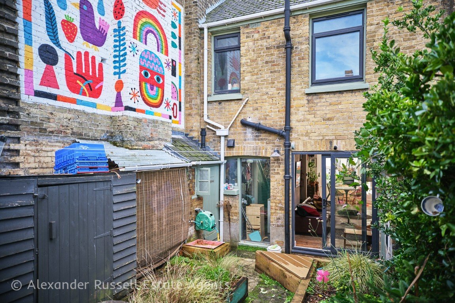Hastings Avenue, Margate
Property Features
- Bay Fronted Mid Terraced Home
- 3 Beds, 2 Receptions, 1 Bathroom
- Much Improved by Current Owners
- Rear Garden with Bunker/ Air Raid Shelter
- Built in Wardrobes Main Bedroom
- Open Fire, Original Features
- Original David Shillinglaw Mural
- Planning Permission Granted
Property Summary
Bay Fronted Mid Terraced Home | 3 Beds, 2 Receptions, 1 Bathroom | Much Improved by Current Owners | Rear Garden with Bunker/ Air Raid Shelter | Built in Wardrobes Main Bedroom | Open Fire, Original Features | Original David Shillinglaw Mural | Planning Permission Granted
Full Details
Welcome to this charming and inviting family home situated on Hastings Avenue, Margate. This traditional mid-terraced gem boasts three bedrooms, two reception rooms, and a well-appointed bathroom. As you step inside, you'll immediately notice the loving care and attention to detail that the current owners have poured into enhancing this property.
Upon entering, the stripped wooden floorboards provide an immediate sense of character and elegance. Original features like high ceilings, picture rails, and fireplaces harken back to the architectural charm of yesteryears. The living room offers a cozy open fire and sliding patio doors that connect seamlessly to the garden, allowing an abundance of natural light to flood in.
The well-appointed modern kitchen is compact but perfectly equipped with everything you need to prepare meals for your family and guests. The wooden cabinetry and sleek countertops offer a contemporary touch while the large picture window to the rear brings in lots of natural light.
As you ascend the staircase, you'll find three comfortable bedrooms. Two of these are spacious double rooms, providing ample space for your family to relax and unwind. The third bedroom, currently utilised as a home office or study, offers versatility for your needs. The main bedroom also includes built-in wardrobes, ensuring ample storage space.
The family bathroom is well-equipped with a shower over the bath, sink, and WC, providing convenience and functionality.
Moving to the outdoor space, the rear garden is a true haven of tranquility. Mature and well-maintained, it offers a retreat from the hustle and bustle. Additionally, the property features a unique bonus in the form of a bunker/air raid shelter, adding an intriguing historical element to the garden. Outhouses and sheds further enhance the storage options and utility of the outdoor space. Furthermore, having the plumbing for the washing machine situated in one of the outhouses ensures that any washing machine noise and vibrations are kept separate from the main living areas.
As you gaze back at the house from the garden, your attention will undoubtedly be drawn to the stunning and colourful mural adorning a rear elevation wall. This captivating work of art, created by the renowned local artist David Shillinglaw, infuses the outdoor space with an extraordinary visual burst of creativity. It not only adds a unique and vibrant character to the garden but also provides a wonderful focal point for outdoor gatherings and relaxation, making this property even more special and truly one-of-a-kind.
Notably, the current owners have successfully obtained planning permission for a single-storey rear extension, further increasing the potential of this property. This valuable addition, granted by the local authority, opens the door to even more possibilities for personalising and expanding your home.
Hastings Avenue is situated to the South East of Margate close to Dane Park and within catchment for the Ofsted rated Outstanding; Cliftonville Primary School. The QEQM hospital is around a 10-15 minute walk from the house. There are a few shops for the essentials including a pharmacy, newsagents, mini mart and launderette just round the corner on Upper Dane Road.
In summary, this traditional family home on Hastings Avenue is a harmonious blend of timeless character and modern comfort. With its original features, spacious rooms, and the potential of a rear extension, it's an opportunity to own and expand on the family home of your dreams in a desirable Margate location. Don't miss the chance to make this property your own and start a new chapter in a welcoming, well-loved home.
For further details or to arrange a viewing contact Alexander Russell Estate Agents by telephone, email or find us on social media. Alternatively, you can also get in touch via our website: alexander-russell.co.uk
GROUND FLOOR -
Porch
Hallway
Dining Room - 4.32m x 3.33m (14'2" x 10'11")
Living Room - 3.71m x 2.9m (12'2" x 9'6")
Kitchen - 2.57m x 2.08m (8'5" x 6'10")
FIRST FLOOR -
Landing
Bedroom One - 3.71m x 3.23m (12'2" x 10'7")
Bedroom Two - 3.71m x 3.23m (12'2" x 10'7")
Bedroom Three - 2.72m x 1.78m (8'11" x 5'10")
Bathroom - 1.8m x 1.75m (5'11" x 5'9")
EXTERNAL -
Front Courtyard
Garden
Bunker/ Air Raid Shelter
Outhouses
TENURE -
Freehold
COUNCIL TAX -
Thanet District Council
Band B (£1,657.88)
EPC RATING -
57 D
AGENTS NOTE - In Compliance with the Consumer Protection from Unfair Trading Regulations 2008 we have prepared these sales particulars as a general guide to give a broad description of the property. They are not intended to constitute part of an offer or contract. We have not carried out a structural survey and the services, appliances and specific fittings have not been tested. All photographs, measurements, floorplans and distances referred to are given as a guide and should not be relied upon for the purchase of carpets or any other fixtures or fittings. Room measurements are maximum unless otherwise stated. Lease details, service charges and ground rent (where applicable) are given as a guide only and should be checked and confirmed by your Solicitor prior to exchange of contracts.

