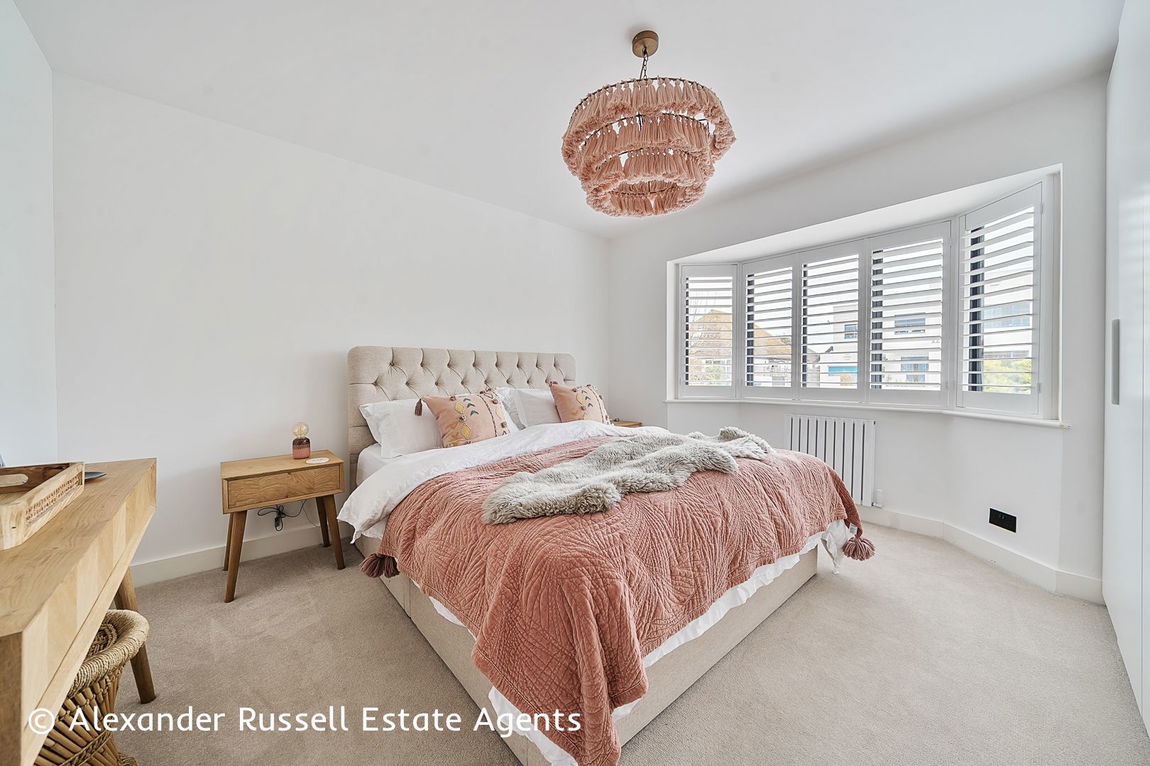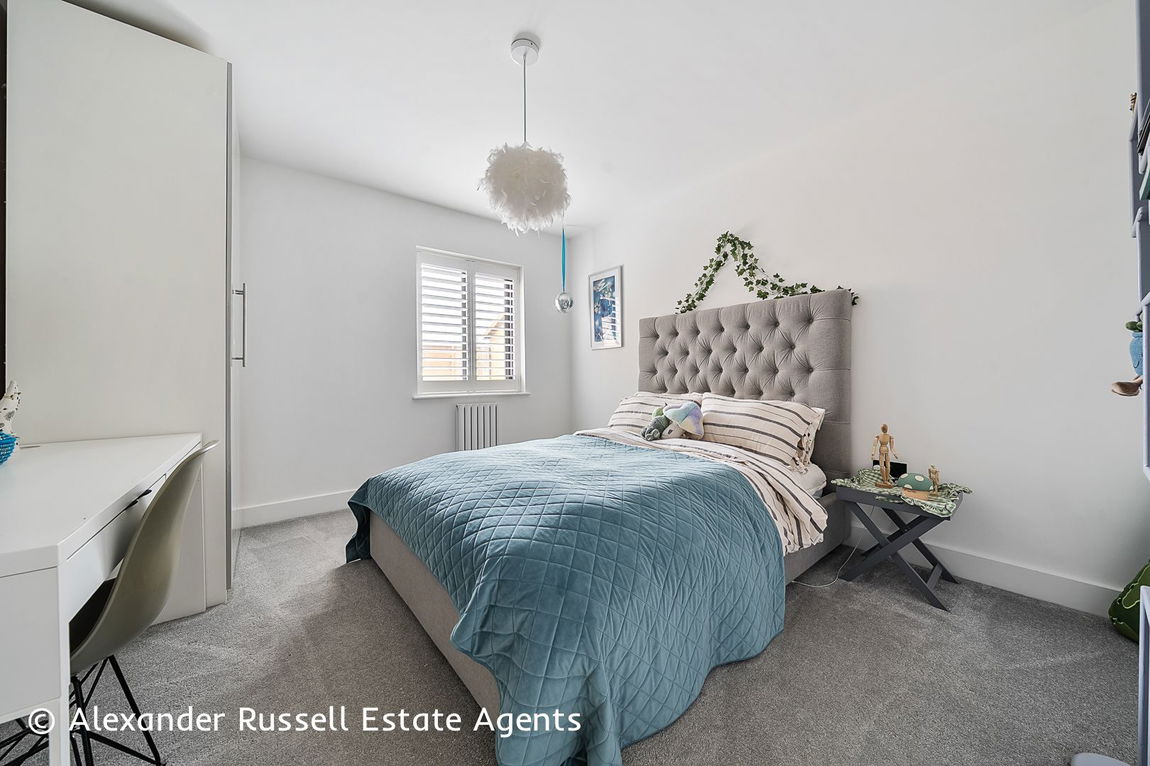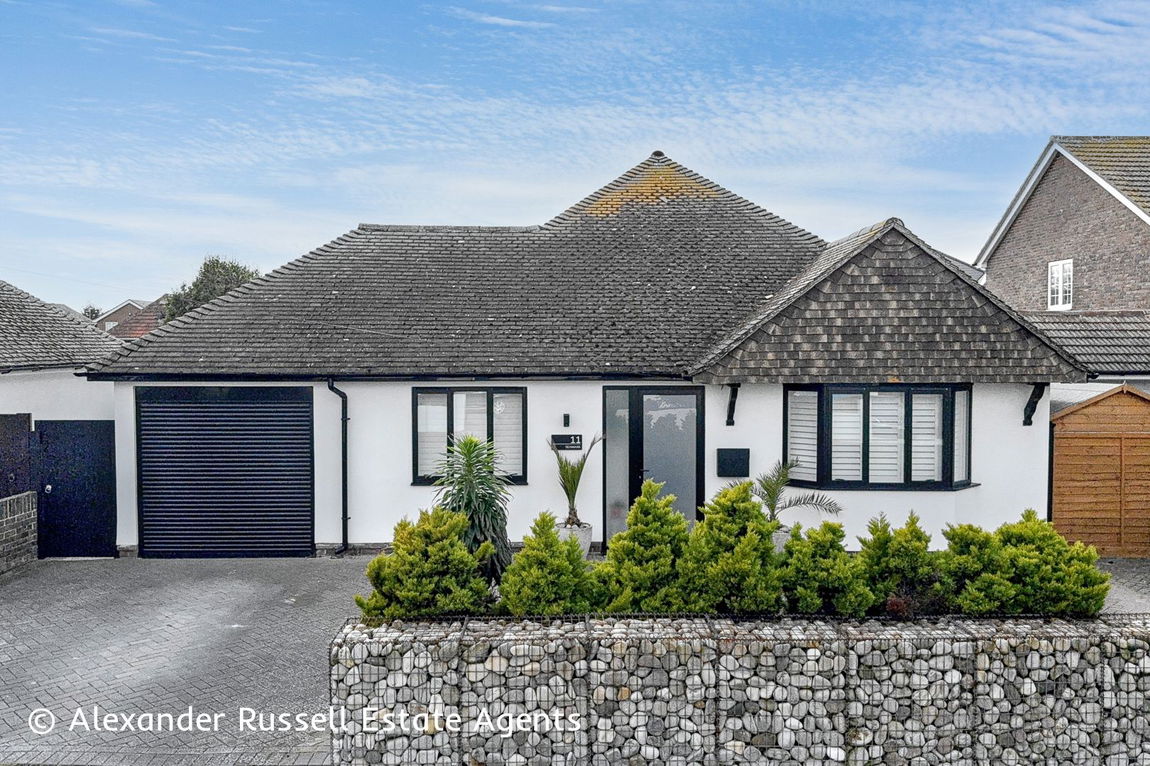Hereward Avenue, Birchington, CT7
Property Features
- GUIDE PRICE £675,000 to £700,000
- Stunning extended chalet bungalow
- Spacious open-plan kitchen/ living/ dining area
- Immaculately renovated with high-end finishes
- Four generous double bedrooms
- Sea view from Velux balcony window
- Three-car driveway plus garage
- Beautiful landscaped garden with patio
- Sought-after coastal location
Property Summary
GUIDE PRICE £675,000 to £700,000 | A stunning and immaculately renovated four-bedroom chalet bungalow with a spacious open-plan living area, sea views, and a beautifully landscaped garden in a sought-after coastal location.
Full Details
GUIDE PRICE £675,000 to £700,000 -
Situated on Hereward Avenue, just moments from Minnis Bay this stunning and immaculately presented four-bedroom chalet bungalow has been thoughtfully extended and beautifully renovated by the current owners offering a perfect blend of contemporary style and comfortable living. Situated in a sought-after location, this exceptional home provides spacious accommodation, high-end finishes and an abundance of natural light throughout.
At the heart of the property is a breathtaking open-plan kitchen, dining, and living space that stretches across the rear of the home, designed for modern family life and entertaining. The sleek kitchen features high-quality fittings, integrated appliances and a central island, while the adjoining dining and living areas benefit from large sliding doors that seamlessly connect the indoors to the private rear garden. A separate utility room, conveniently located off the kitchen provides additional practicality.
The property boasts four generously sized double bedrooms offering flexibility for family living or home working. The ground floor accommodates three of these bedrooms alongside a stylish shower room. Upstairs, the impressive principal bedroom enjoys a tranquil retreat feel complete with a beautifully appointed bathroom and a stunning Velux balcony window providing a sea view.
Externally the home benefits from a generous driveway with space for three cars as well as a garage for additional storage or parking. The landscaped rear garden is a private oasis featuring a patio seating area perfect for relaxing and entertaining.
Renovated to an exceptional standard including a full rewire, this home is move-in ready and offers a rare opportunity to own a meticulously designed property in a desirable coastal setting. Viewing is highly recommended to appreciate all this outstanding home has to offer.
Being just moments from the stunning Minnis Bay, this home enjoys a prime position in one of Birchington’s most sought-after locations. Properties on the road rarely become available and even fewer are finished to such a high standard. The beautiful sandy beach at Minnis Bay is perfect for coastal walks, watersports and breathtaking sunsets, while the Viking Coastal Trail offers fantastic cycling and walking routes.
Birchington’s vibrant high street, with its independent shops, cafés, and traditional greengrocers, is within easy reach, as is the train station providing direct and high-speed links to London. For road commuters, the A299 offers quick access to major routes and the motorway network. With excellent local schools and a welcoming community, this location is as practical as it is picturesque.
For further details or to arrange a viewing contact Alexander Russell Estate Agents by telephone, email or find us on social media. Alternatively, you can also get in touch via our website: alexander-russell.co.uk
==========
GROUND FLOOR -
Entrance Hall
Living Room - 11.23m x 5.38m (36'10" x 17'8")
Utility Room - 2.39m x 2.13m (7'10" x 7'0")
Bedroom Two - 4.06m x 3.78m (13'4" x 12'5") into bay
Bedroom Three - 3.99m x 3.33m (13'1" x 10'11")
Bedroom Four - 3.78m x 3.38m (12'5" x 11'1")
Shower Room - 3m x 2.16m (9'10" x 7'1")
FIRST FLOOR -
Bedroom One - 4.47m x 4.37m (14'8" x 14'4") maximum
Bathroom - 2.67m x 1.88m (8'9" x 6'2")
EXTERNAL -
Driveway
Garage - 4.85m x 2.64m (15'11" x 8'8")
Garden
TENURE -
Freehold
COUNCIL TAX -
Thanet District Council
Band D (£2,373.69 PA)
EPC RATING -
68 | D
SERVICES -
All mains services connected to the property
HEATING -
Gas Central Heating
BROADBAND -
Fibre to the cabinet broadband available
LISTED BUILDING -
No
CONSERVATION AREA -
No
PARKING -
Driveway for several cars
OUTSIDE SPACE -
Driveway to front, Westerly facing garden to rear
RESTRICTIONS, RIGHTS AND EASEMENTS -
To the best of our knowledge, there are no unusual restrictions, rights or easements that would affect the enjoyment of the property. However, as with all property purchases, we advise confirming this information with your legal representative.
==========
AGENTS NOTE - In Compliance with the Consumer Protection from Unfair Trading Regulations 2008 we have prepared these sales particulars as a general guide to give a broad description of the property. They are not intended to constitute part of an offer or contract. We have not carried out a structural survey and the services, appliances and specific fittings have not been tested. All photographs, measurements, floorplans and distances referred to are given as a guide and should not be relied upon for the purchase of carpets or any other fixtures or fittings. Room measurements are maximum unless otherwise stated. Lease details, service charges and ground rent (where applicable) are given as a guide only and should be checked and confirmed by your Solicitor prior to exchange of contracts.






















































