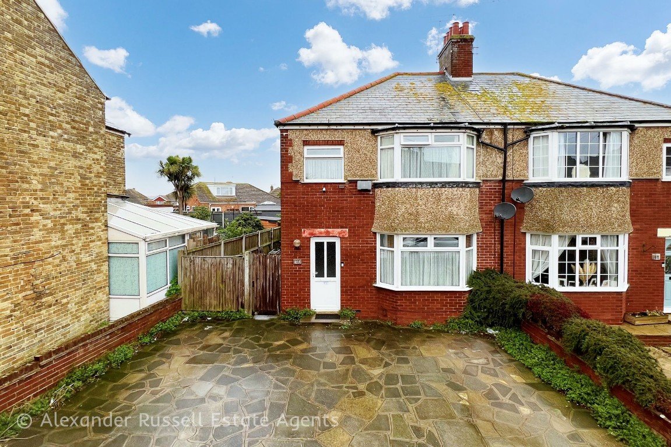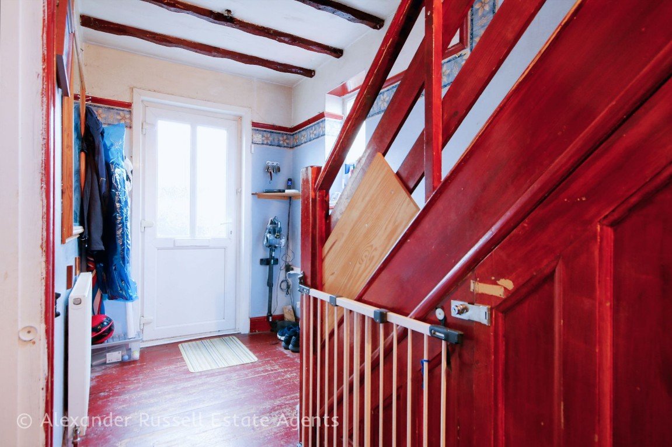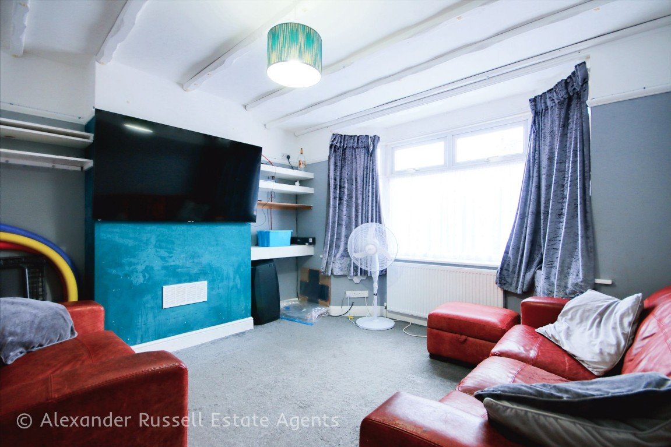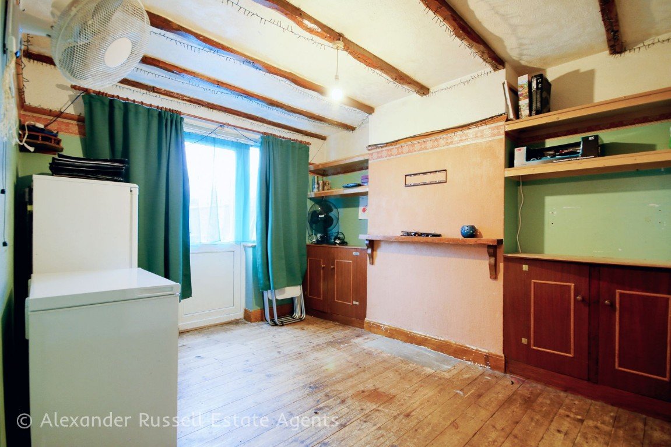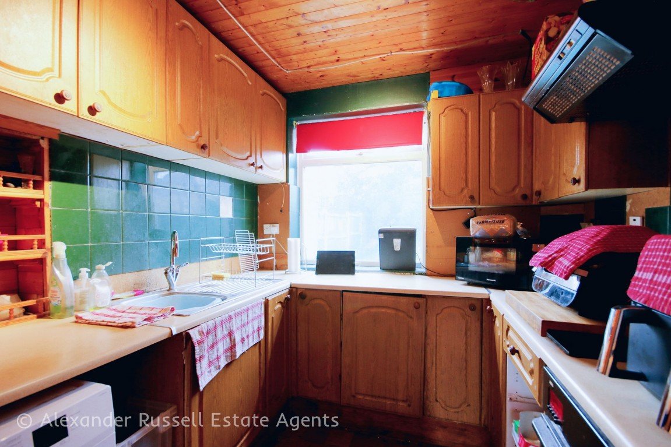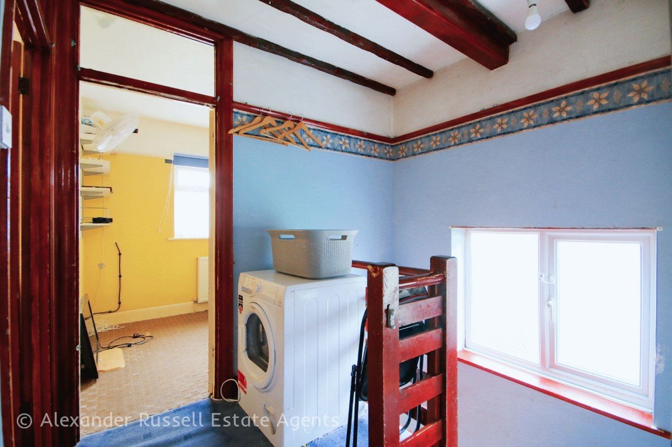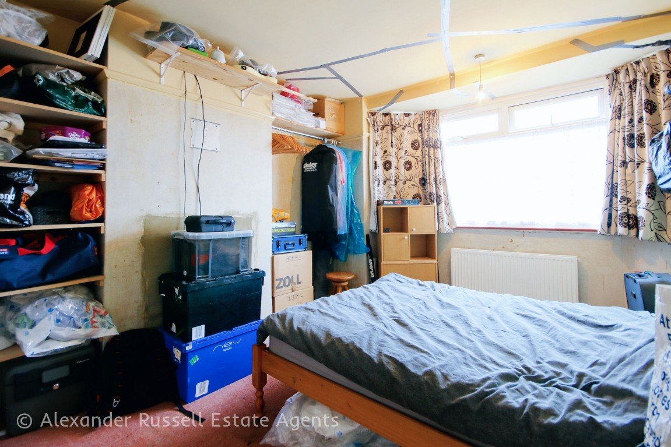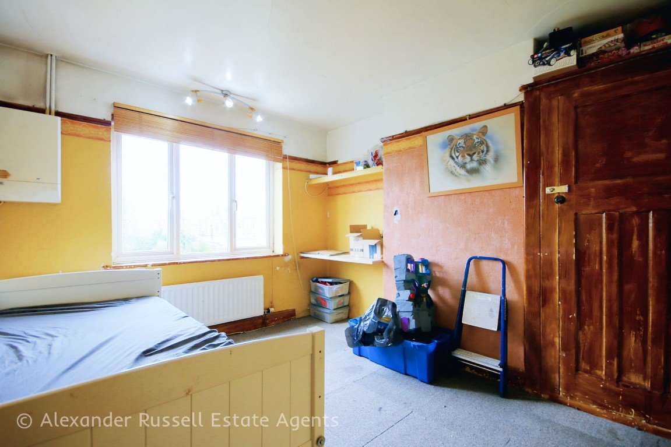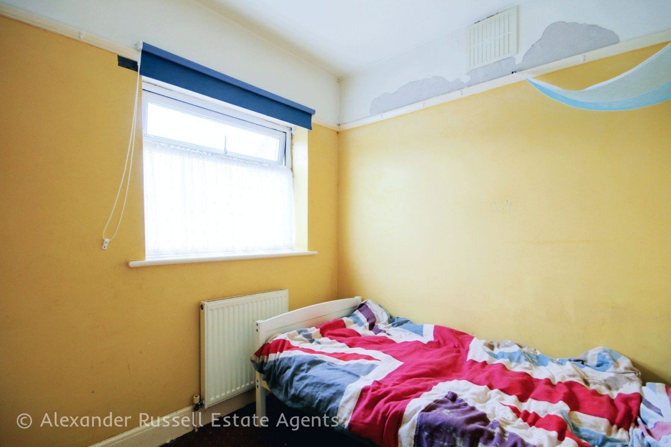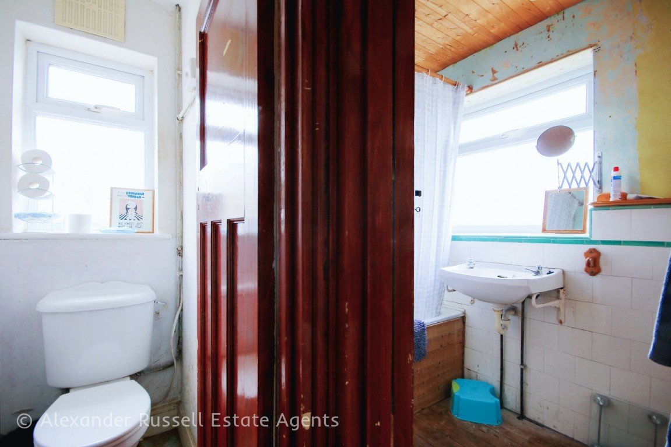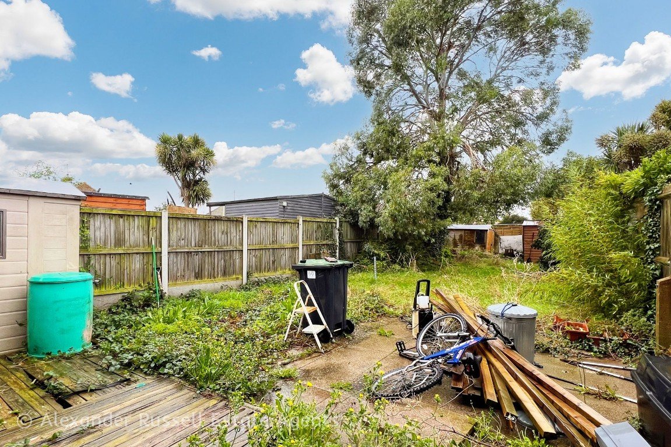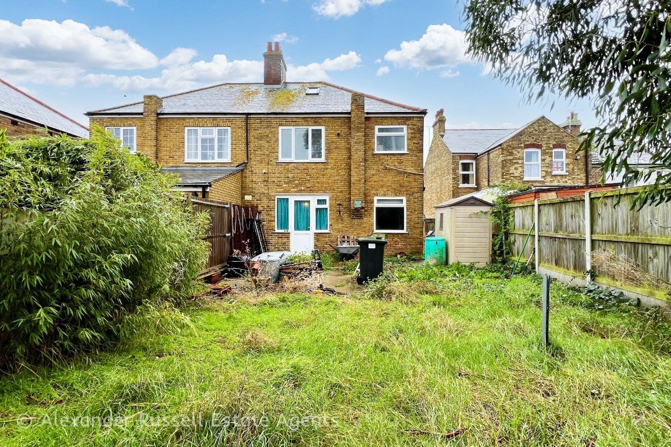High Street, Garlinge
Property Features
- Semi-Detached Family Home
- 3 Bedrooms, 2 Receptions, 1 Bathroom
- Off Road Parking
- In Need of Updating and Modernisation
- Generous Rear Garden
- Popular Location
Property Summary
Semi-Detached Family Home | 3 Bedrooms, 2 Receptions, 1 Bathroom | Off Road Parking | In Need of Updating and Modernisation | Generous Rear Garden | Popular Location
Full Details
Situated on Garlinge High Street in Margate, this mid-century semi-detached family home represents a promising canvas for those seeking a property with potential. Boasting three bedrooms and two reception rooms, this residence offers ample space for family living. As you approach, a substantial driveway welcomes you, providing off-road parking for several vehicles – a practical convenience for today's modern families.
Upon entry, you're greeted by a hallway that not only guides you through the home but also features valuable under stairs storage, a practical solution for keeping the living spaces clutter-free. The front of the house hosts a living room, illuminated by a bay window that bathes the room in natural light. To the rear, a dining room beckons, offering a gateway to the generous rear garden – a space with untapped potential, waiting for creative landscaping ideas.
The kitchen, equipped with a range of fitted wall and base units, provides the functional heart of the home. While in need of updating, the kitchen presents an opportunity for a new owner to personalise the space to their taste and requirements.
Ascending the staircase, the first floor unfolds to reveal three bedrooms – two doubles and a single room, each presenting possibilities for customisation. A bathroom and a separate WC complete the upper level, emphasising the practical layout of this family-oriented home.
It's worth noting that this property is somewhat of a rough diamond, presenting a unique opportunity for those with a vision to transform and modernise. While the home may require some updating, particularly on the cosmetic front, its potential for transformation is vast, making it an exciting prospect for those looking to put their stamp on a property in an established and convenient location.
In the coastal town of Margate, the Garlinge area exudes a distinct charm with its blend of residential housing, accessibility and convenience. Situated on the outskirts of vibrant Margate, Garlinge offers a peaceful retreat while ensuring residents have easy access to a myriad of amenities, including local shops, schools, and recreational facilities. The nearby coastal allure of Margate's renowned beaches and the scenic Westbrook Bay further enhances the appeal of this locale, making it an ideal setting for those seeking a balanced coastal lifestyle within reach of both urban conveniences and natural beauty.
For further details or to arrange a viewing contact Alexander Russell Estate Agents by telephone, email or find us on social media. Alternatively, you can also get in touch via our website: alexander-russell.co.uk
GROUND FLOOR -
Hallway
Living Room - 3.76m x 3.71m (12'4" x 12'2") into bay and alcove
Dining Room - 3.58m x 3.15m (11'9" x 10'4")
Kitchen - 2.49m x 2.36m (8'2" x 7'9")
FIRST FLOOR -
Landing
Bedroom One - 3.78m x 3.18m (12'5" x 10'5") into bay and alcove
Bedroom Two - 3.61m x 3.18m (11'10" x 10'5") into alcove
Bedroom Three - 2.39m x 2.24m (7'10" x 7'4")
Bathroom - 2.44m x 1.68m (8'0" x 5'6")
WC
EXTERNAL -
Driveway
Garden
TENURE -
Freehold
COUNCIL TAX -
Thanet District Council
Band C (£1,894.72 PA)
EPC RATING -
Pending
AGENTS NOTE - In Compliance with the Consumer Protection from Unfair Trading Regulations 2008 we have prepared these sales particulars as a general guide to give a broad description of the property. They are not intended to constitute part of an offer or contract. We have not carried out a structural survey and the services, appliances and specific fittings have not been tested. All photographs, measurements, floorplans and distances referred to are given as a guide and should not be relied upon for the purchase of carpets or any other fixtures or fittings. Room measurements are maximum unless otherwise stated. Lease details, service charges and ground rent (where applicable) are given as a guide only and should be checked and confirmed by your Solicitor prior to exchange of contracts.

