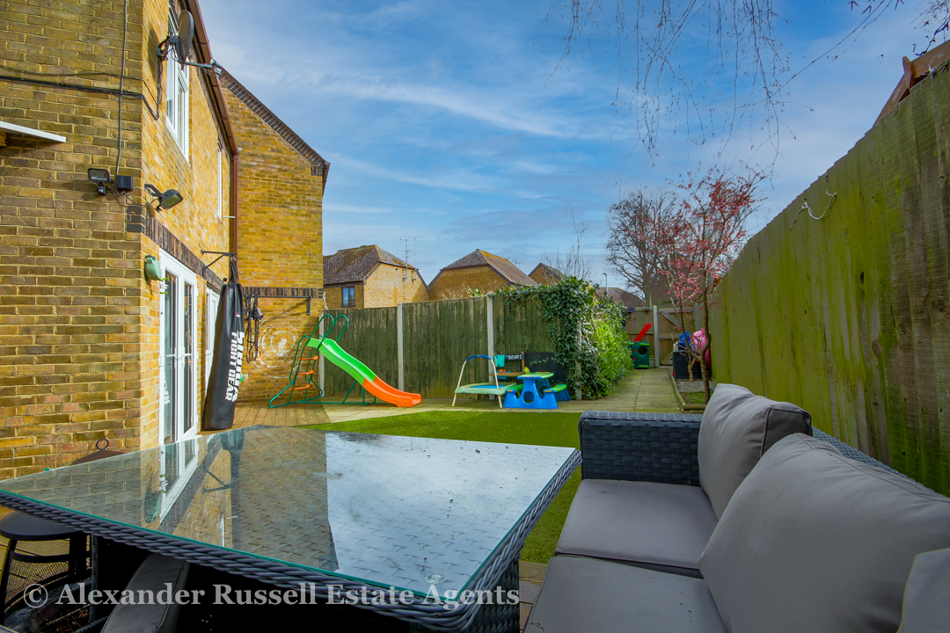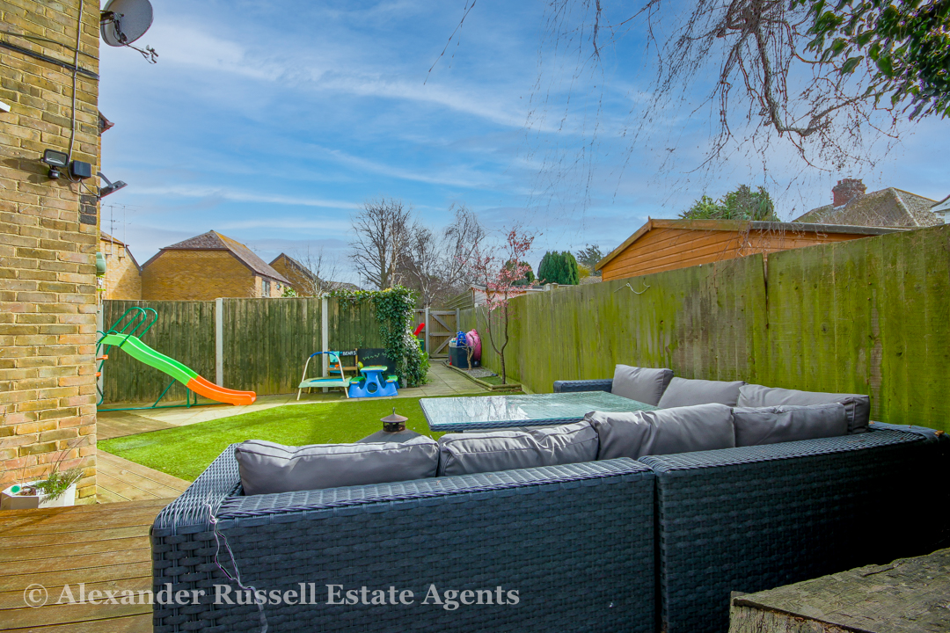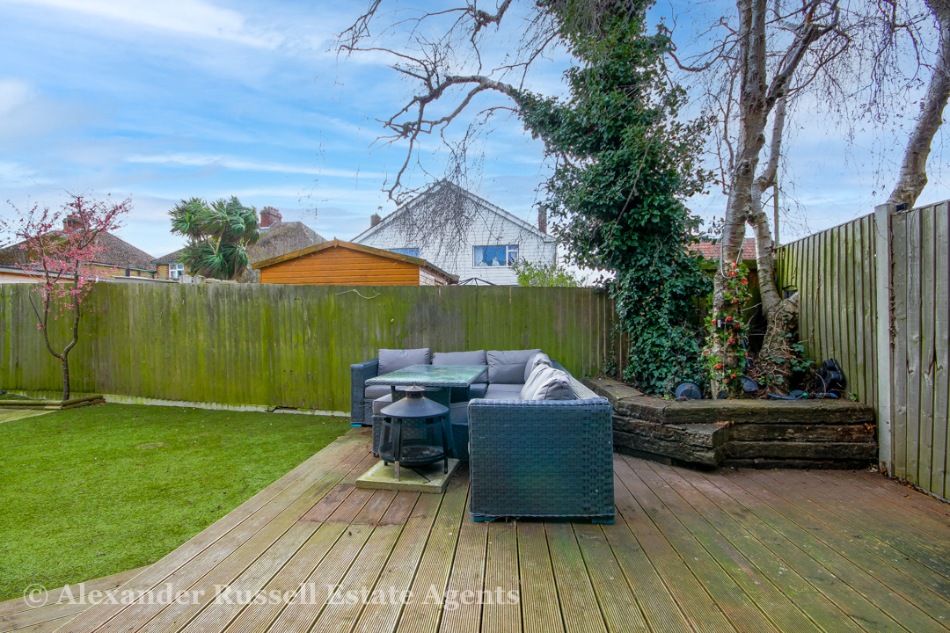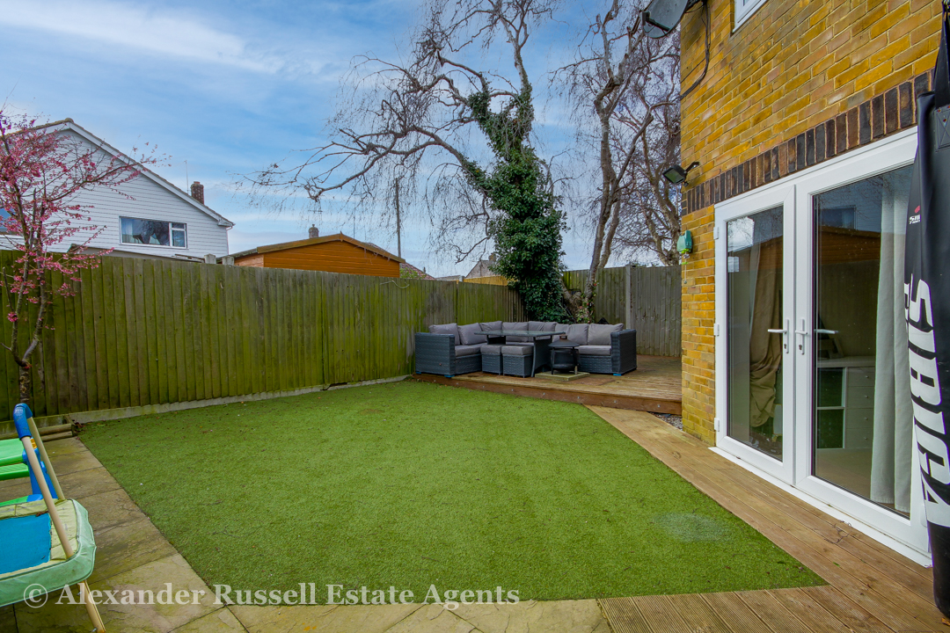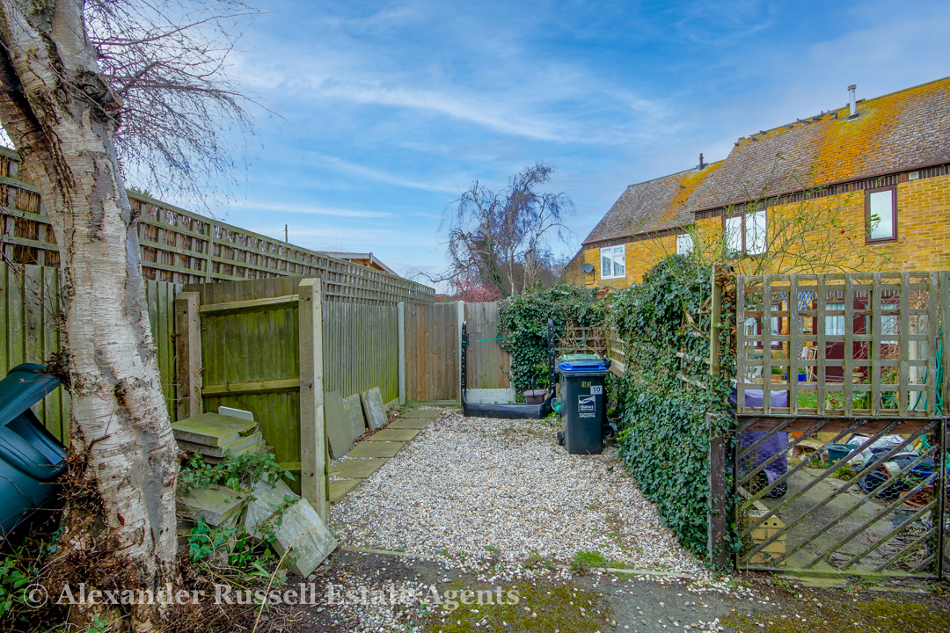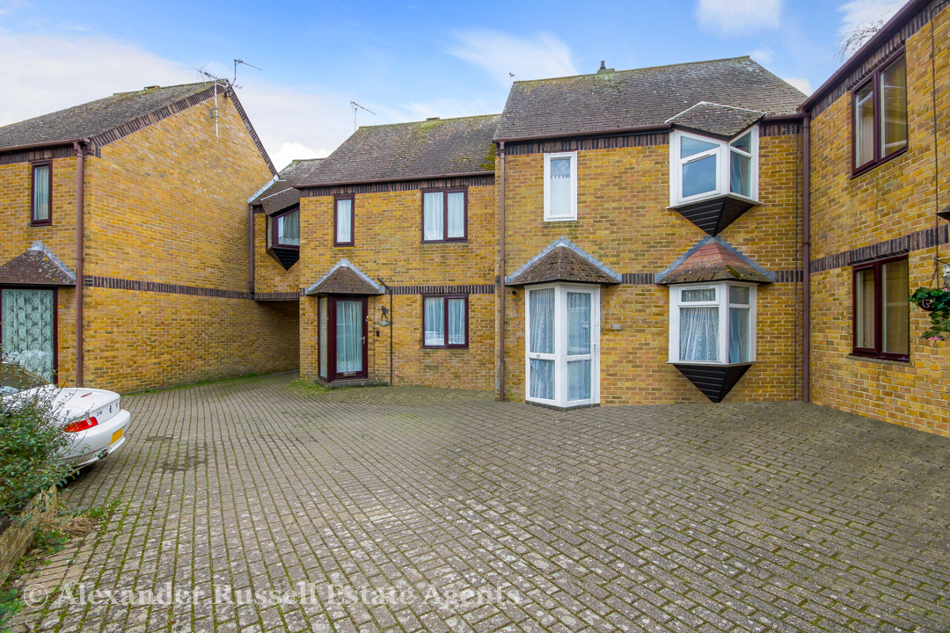Holton Close, Birchington, CT7
£290,000
Guide Price
Property Features
- GUIDE PRICE £290,000 to £300,000
- Semi-detached family home
- 3 bedrooms | 1 bathroom | 2 receptions
- Tucked away cul-de-sac position
- Parking and amazing garden
- Close to school and town
- Well presented throughout
Property Summary
GUIDE PRICE £290,000 to £300,000 -
If you are looking for a three bedroom family home close to very well regarded schools, the town centre and high street with an amazing garden, off-road parking and that's well presented throughout then look no further. You could be a first time buyer looking for your first home or you might be moving up the ladder from a flat or two bed house and looking for more space. If you are then this could be the one for you.
Tucked away at the end of the close in a cul-de-sac position, entry is into a porch and hallway. There's a large, light and airy living/ dining room which stretches from front to back with double French doors to the garden at the rear. The kitchen is well appointed and has a secondary access to the garden. Updates are three bedrooms and bathroom. Outside there's a lovely, low maintenance garden with a good degree of privacy and gated access to an off-road parking spot.
We love this home...its really well presented, the location is amazing for a range of buying needs. There's a really well regarded primary school a hop, skip and jump away and secondary schools also close-by. The town centre and high street is less than 10 minutes walk away and the train station is around 15 minutes walking distance.
Birchington is a lovely village on the North Kent coast with something for everyone. There’s an active and vibrant community and high street with everything including traditional greengrocers, butchers, bakery and a good selection of places to eat and drink. And of course, being coastal there’s an amazing beach at Minnis Bay, part of which is allocated for dog walking 12 months of the year and its on the Viking Coastal Trail, a 31.4-mile loop trail ideal for walking, road biking and mountain biking.
For further details or to arrange a viewing contact Alexander Russell Estate Agents 7 days a week by telephone, email or find us on social media.
GROUND FLOOR -
Porch
Hallway
Living/ Dining Room: 22'5 x 9'9 (6.83m x 2.97m) maximum
Kitchen: 8'6 x 8'5 (2.59m x 2.56m)
FIRST FLOOR -
Landing
Bedroom One: 10'7 x 9'10 (3.22m x 2.99m)
Bedroom Two: 11'5 x 8'3 (3.47m x 2.51m)
Bedroom Three: 8'9 x 5'5 (2.66m x 1.65m)
Bathroom: 7'2 x 5'6 (2.18m x 1.67m)
EXTERNAL -
Garden
Parking
TENURE - Freehold
COUNCIL TAX - Band B (£1,563 p.a.)
EPC RATING - 71 | C
AGENTS NOTE - In Compliance with the Consumer Protection from Unfair Trading Regulations 2008 we have prepared these sales particulars as a general guide to give a broad description of the property. They are not intended to constitute part of an offer or contract. We have not carried out a structural survey and the services, appliances and specific fittings have not been tested. All photographs, measurements, floorplans and distances referred to are given as a guide and should not be relied upon for the purchase of carpets or any other fixtures or fittings. Lease details, service charges and ground rent (where applicable) are given as a guide only and should be checked and confirmed by your Solicitor prior to exchange of contracts.
If you are looking for a three bedroom family home close to very well regarded schools, the town centre and high street with an amazing garden, off-road parking and that's well presented throughout then look no further. You could be a first time buyer looking for your first home or you might be moving up the ladder from a flat or two bed house and looking for more space. If you are then this could be the one for you.
Tucked away at the end of the close in a cul-de-sac position, entry is into a porch and hallway. There's a large, light and airy living/ dining room which stretches from front to back with double French doors to the garden at the rear. The kitchen is well appointed and has a secondary access to the garden. Updates are three bedrooms and bathroom. Outside there's a lovely, low maintenance garden with a good degree of privacy and gated access to an off-road parking spot.
We love this home...its really well presented, the location is amazing for a range of buying needs. There's a really well regarded primary school a hop, skip and jump away and secondary schools also close-by. The town centre and high street is less than 10 minutes walk away and the train station is around 15 minutes walking distance.
Birchington is a lovely village on the North Kent coast with something for everyone. There’s an active and vibrant community and high street with everything including traditional greengrocers, butchers, bakery and a good selection of places to eat and drink. And of course, being coastal there’s an amazing beach at Minnis Bay, part of which is allocated for dog walking 12 months of the year and its on the Viking Coastal Trail, a 31.4-mile loop trail ideal for walking, road biking and mountain biking.
For further details or to arrange a viewing contact Alexander Russell Estate Agents 7 days a week by telephone, email or find us on social media.
GROUND FLOOR -
Porch
Hallway
Living/ Dining Room: 22'5 x 9'9 (6.83m x 2.97m) maximum
Kitchen: 8'6 x 8'5 (2.59m x 2.56m)
FIRST FLOOR -
Landing
Bedroom One: 10'7 x 9'10 (3.22m x 2.99m)
Bedroom Two: 11'5 x 8'3 (3.47m x 2.51m)
Bedroom Three: 8'9 x 5'5 (2.66m x 1.65m)
Bathroom: 7'2 x 5'6 (2.18m x 1.67m)
EXTERNAL -
Garden
Parking
TENURE - Freehold
COUNCIL TAX - Band B (£1,563 p.a.)
EPC RATING - 71 | C
AGENTS NOTE - In Compliance with the Consumer Protection from Unfair Trading Regulations 2008 we have prepared these sales particulars as a general guide to give a broad description of the property. They are not intended to constitute part of an offer or contract. We have not carried out a structural survey and the services, appliances and specific fittings have not been tested. All photographs, measurements, floorplans and distances referred to are given as a guide and should not be relied upon for the purchase of carpets or any other fixtures or fittings. Lease details, service charges and ground rent (where applicable) are given as a guide only and should be checked and confirmed by your Solicitor prior to exchange of contracts.















