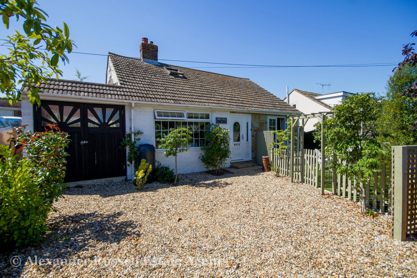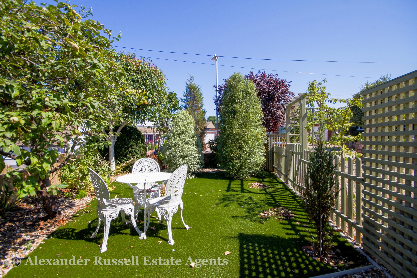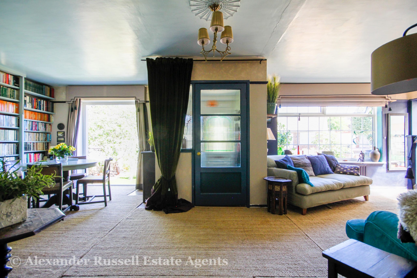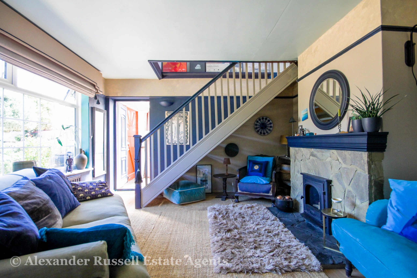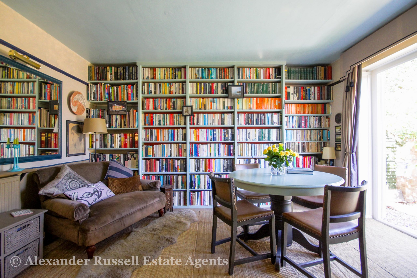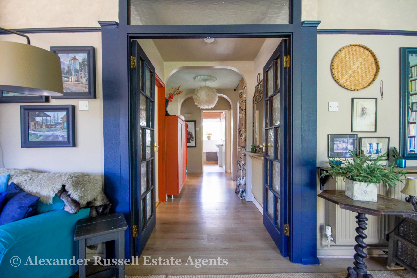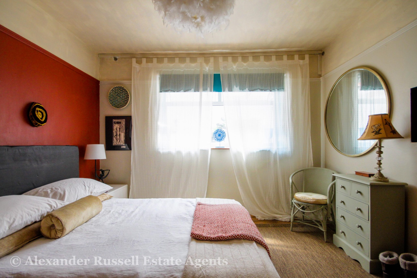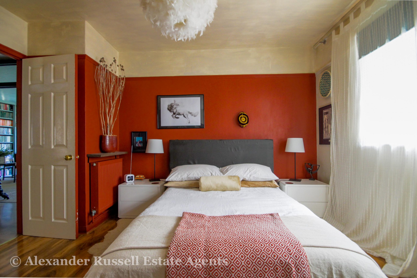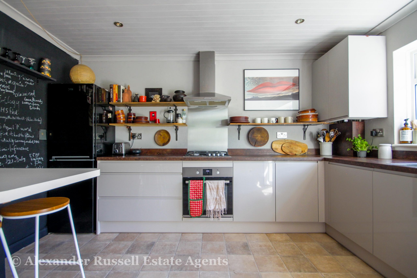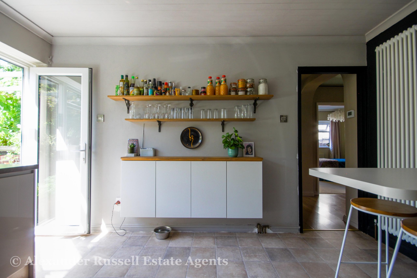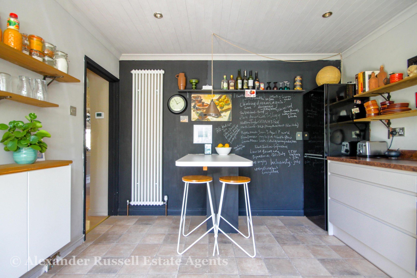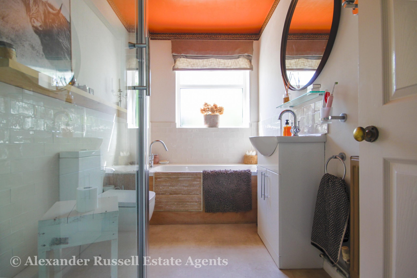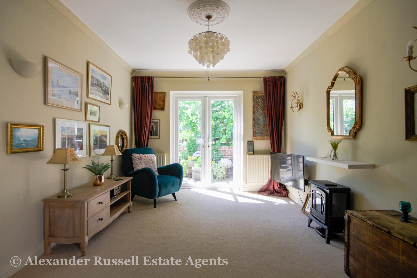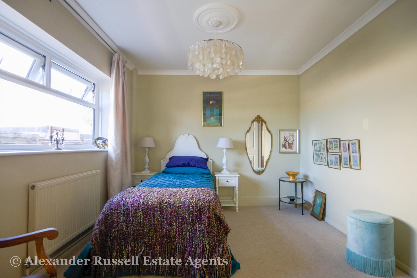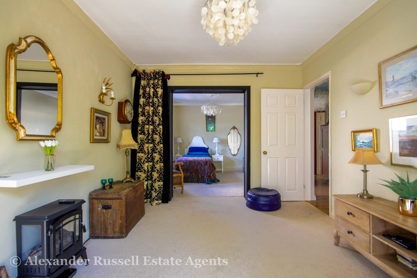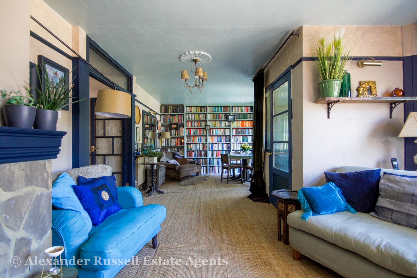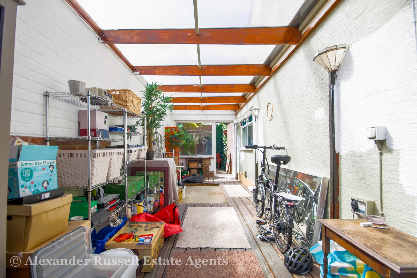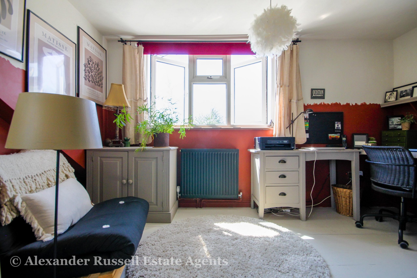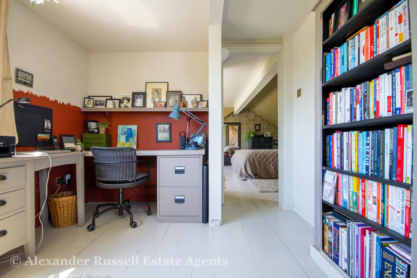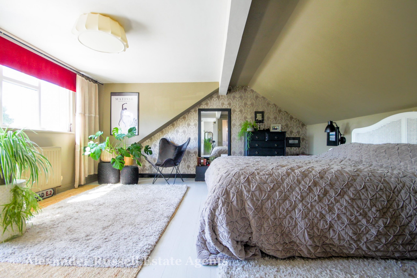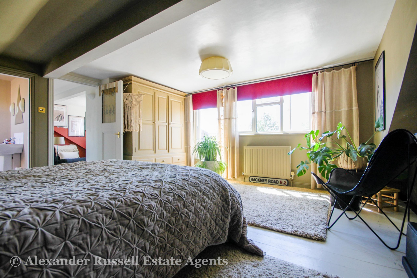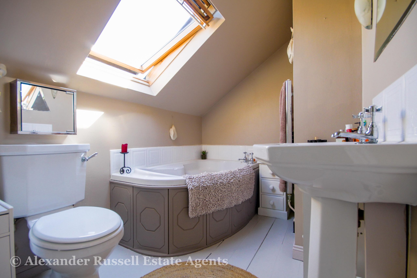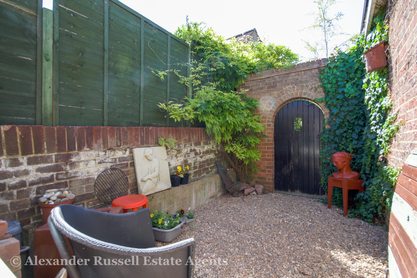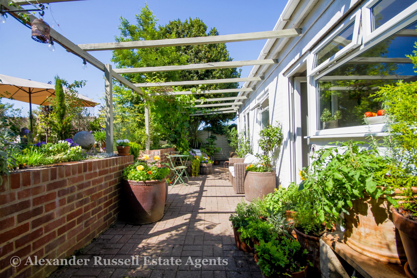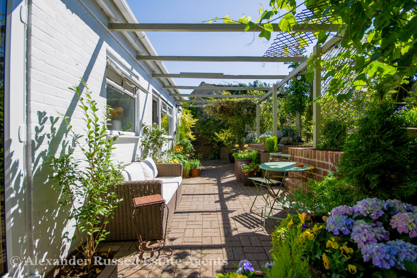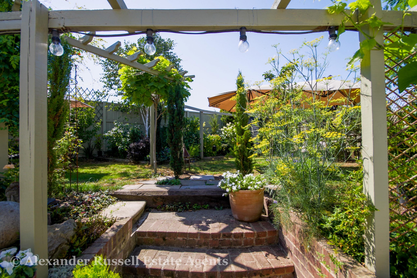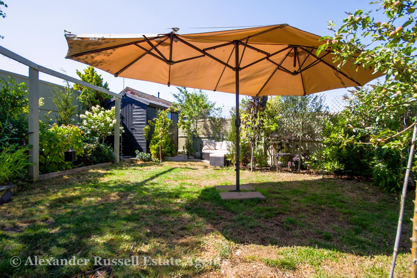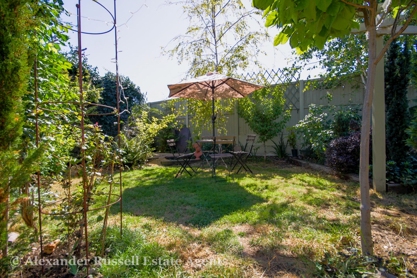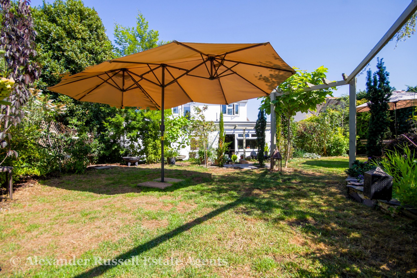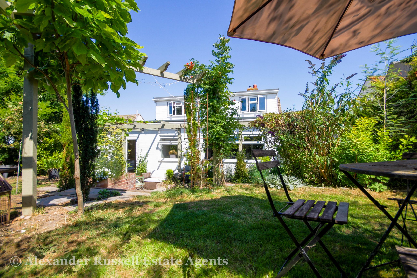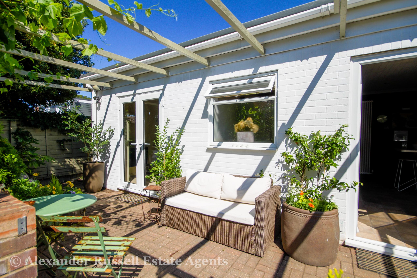9, Jacob Close, Margate, CT9 4NB
£475,000
Guide Price
Property Features
- GUIDE PRICE £475,000 to £500,000
- Detached chalet bungalow
- 3 bedrooms // 2 bathrooms // 2-3 receptions
- Large through lounge
- En-suite master bedroom
- Off-road parking
- Generous plot
- Integral garage
- Quiet semi-rural location
Property Summary
GUIDE PRICE £475,000 to £500,000 -
If you are looking for a unique detached property on the outskirts of Margate with 3 bedrooms, large living/ dining room, en-suite master bedroom, off-road parking and garage, on a generous plot with front and rear gardens then look no further. You might be relocating and looking for an individual yet versatile home. You might be upsizing, downsizing or looking for a holiday home close to the coast. If you are then this could be the perfect property for you...
Approached via a gravelled driveway providing off-road parking for several vehicles flanked to one side with a lovely front garden. Entry is into a porch leading to the huge living/ dining space. The inner hallway leads to bedroom two and bedroom three. Bedroom three opens to the garden room which could be closed off to create another bedroom. The kitchen is well appointed and stylish with a minimalist design, breakfast bar and door leads to the terrace and garden. The main bathroom is also on the ground floor and boasts a bath and separate shower.
Upstairs is the spacious master bedroom with en-suite bathroom. The landing area is currently utilised as a home office/ study space. Going back downstairs, there's an integral garage with access to a gravelled outdoor yard area which in turn leads to the rear garden. The garden comprises of a sunken terrace area with pergola and steps leading up to the main garden. The main garden is lawned and enclosed by wood panel fencing with a shed.
We love this property...its spacious, versatile and decorated in a cool, bold yet calming style that really appeals to us. There are so many standout features making this home in our opinion one of the best you will find in the price bracket.
It's close to a really good primary school and being on the outskirts of Margate there's easy access to the towns and villages of Thanet. Margate main sands and the train station with regular and high speed services to London is around a 20 minute walk away and the A299 Thanet Way is easily accessible from here for the road commuter.
For further details or to arrange a viewing contact Alexander Russell Estate Agents 7 days a week by telephone, email or find us on social media. Alternatively you can also book via our website alexander-russell.co.uk
GROUND FLOOR -
Porch
Living/ Dining Room: 27'8 x 13'3 (8.43m x 4.03m) maximum
Inner Hallway
Kitchen: 12'9 x 11'0 (3.88m x 3.35m)
Bedroom: 10'10 x 10'8 (3.3m x 3.25m)
Bedroom: 10'9 x 9'11 (3.27m x 3.02m)
Garden Room: 12'9 x 10'0 (3.88m x 3.04m)
Bathroom: 9'8 x 5'11 (2.94m x 1.8m)
FIRST FLOOR -
Landing/ Study: 11'11 x 9'0 (3.63m x 2.74m) maximum
Master Bedroom: 15'10 x 15'2 (4.82m x 4.62m) maximum
En-Suite: 7'11 x 5'9 (2.41m x 1.75m)
EXTERNAL -
Driveway
Front Garden
Garage: 25'6 x 7'10 (7.77m x 2.38m)
Rear Garden
TENURE - Freehold
COUNCIL TAX - Band C // £1,840
EPC RATING - 69 C // 80 C
AGENTS NOTE - In Compliance with the Consumer Protection from Unfair Trading Regulations 2008 we have prepared these sales particulars as a general guide to give a broad description of the property. They are not intended to constitute part of an offer or contract. We have not carried out a structural survey and the services, appliances and specific fittings have not been tested. All photographs, measurements, floorplans and distances referred to are given as a guide and should not be relied upon for the purchase of carpets or any other fixtures or fittings. Room measurements are maximum unless otherwise stated. Lease details, service charges and ground rent (where applicable) are given as a guide only and should be checked and confirmed by your Solicitor prior to exchange of contracts.
If you are looking for a unique detached property on the outskirts of Margate with 3 bedrooms, large living/ dining room, en-suite master bedroom, off-road parking and garage, on a generous plot with front and rear gardens then look no further. You might be relocating and looking for an individual yet versatile home. You might be upsizing, downsizing or looking for a holiday home close to the coast. If you are then this could be the perfect property for you...
Approached via a gravelled driveway providing off-road parking for several vehicles flanked to one side with a lovely front garden. Entry is into a porch leading to the huge living/ dining space. The inner hallway leads to bedroom two and bedroom three. Bedroom three opens to the garden room which could be closed off to create another bedroom. The kitchen is well appointed and stylish with a minimalist design, breakfast bar and door leads to the terrace and garden. The main bathroom is also on the ground floor and boasts a bath and separate shower.
Upstairs is the spacious master bedroom with en-suite bathroom. The landing area is currently utilised as a home office/ study space. Going back downstairs, there's an integral garage with access to a gravelled outdoor yard area which in turn leads to the rear garden. The garden comprises of a sunken terrace area with pergola and steps leading up to the main garden. The main garden is lawned and enclosed by wood panel fencing with a shed.
We love this property...its spacious, versatile and decorated in a cool, bold yet calming style that really appeals to us. There are so many standout features making this home in our opinion one of the best you will find in the price bracket.
It's close to a really good primary school and being on the outskirts of Margate there's easy access to the towns and villages of Thanet. Margate main sands and the train station with regular and high speed services to London is around a 20 minute walk away and the A299 Thanet Way is easily accessible from here for the road commuter.
For further details or to arrange a viewing contact Alexander Russell Estate Agents 7 days a week by telephone, email or find us on social media. Alternatively you can also book via our website alexander-russell.co.uk
GROUND FLOOR -
Porch
Living/ Dining Room: 27'8 x 13'3 (8.43m x 4.03m) maximum
Inner Hallway
Kitchen: 12'9 x 11'0 (3.88m x 3.35m)
Bedroom: 10'10 x 10'8 (3.3m x 3.25m)
Bedroom: 10'9 x 9'11 (3.27m x 3.02m)
Garden Room: 12'9 x 10'0 (3.88m x 3.04m)
Bathroom: 9'8 x 5'11 (2.94m x 1.8m)
FIRST FLOOR -
Landing/ Study: 11'11 x 9'0 (3.63m x 2.74m) maximum
Master Bedroom: 15'10 x 15'2 (4.82m x 4.62m) maximum
En-Suite: 7'11 x 5'9 (2.41m x 1.75m)
EXTERNAL -
Driveway
Front Garden
Garage: 25'6 x 7'10 (7.77m x 2.38m)
Rear Garden
TENURE - Freehold
COUNCIL TAX - Band C // £1,840
EPC RATING - 69 C // 80 C
AGENTS NOTE - In Compliance with the Consumer Protection from Unfair Trading Regulations 2008 we have prepared these sales particulars as a general guide to give a broad description of the property. They are not intended to constitute part of an offer or contract. We have not carried out a structural survey and the services, appliances and specific fittings have not been tested. All photographs, measurements, floorplans and distances referred to are given as a guide and should not be relied upon for the purchase of carpets or any other fixtures or fittings. Room measurements are maximum unless otherwise stated. Lease details, service charges and ground rent (where applicable) are given as a guide only and should be checked and confirmed by your Solicitor prior to exchange of contracts.

