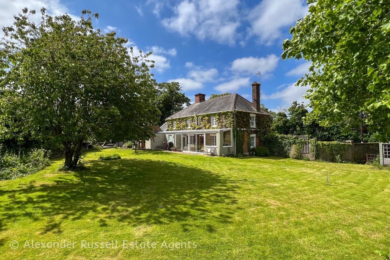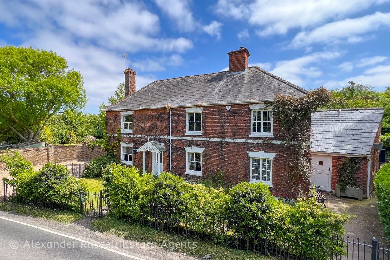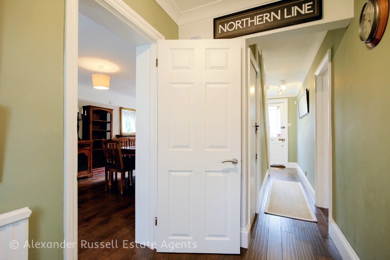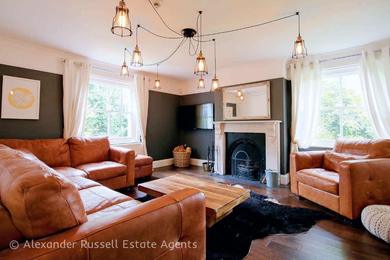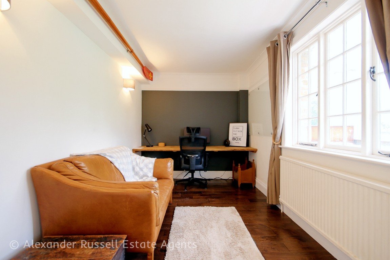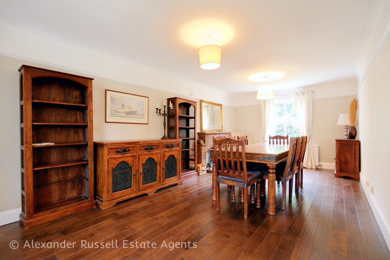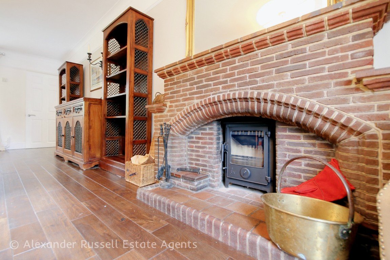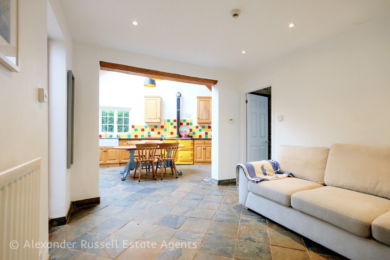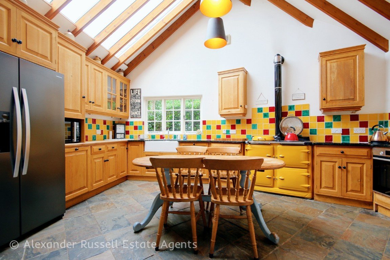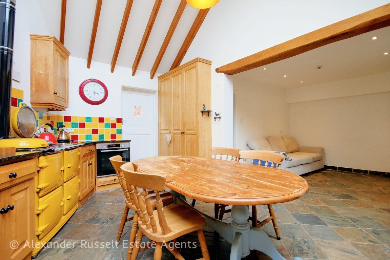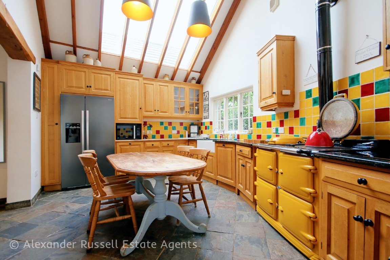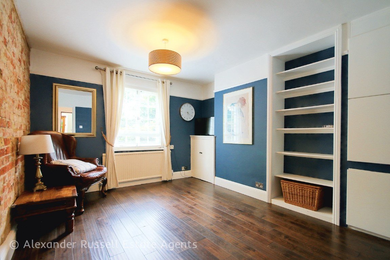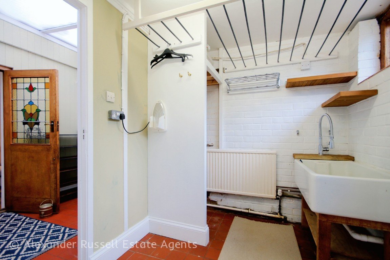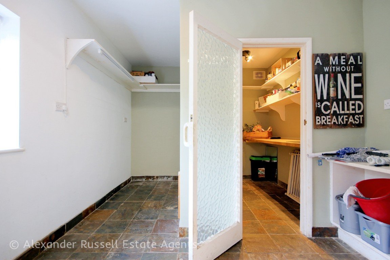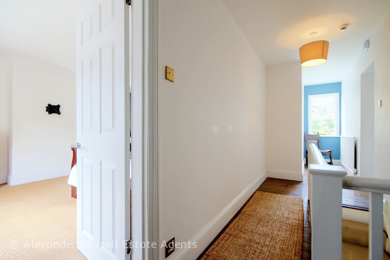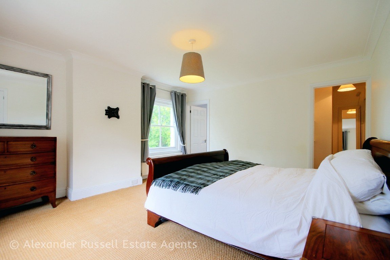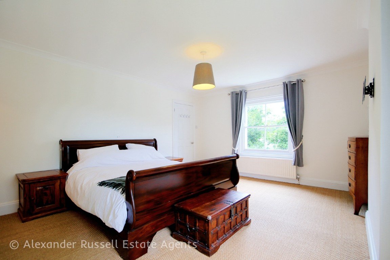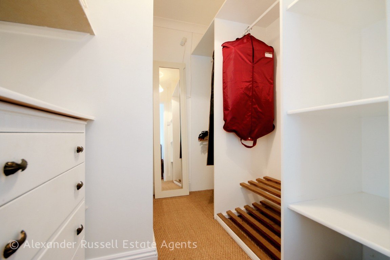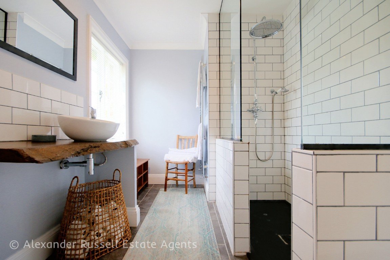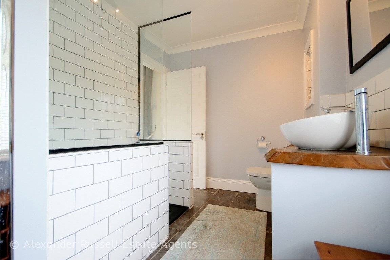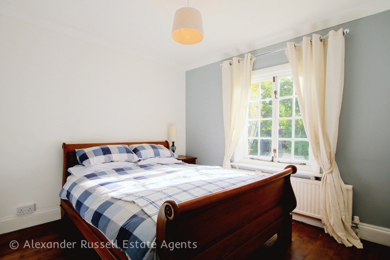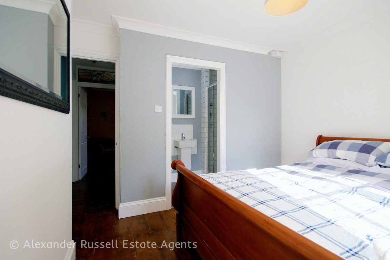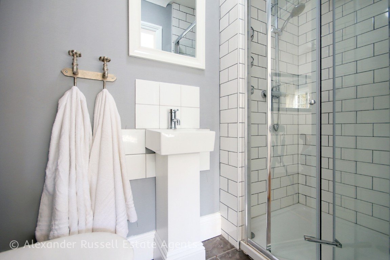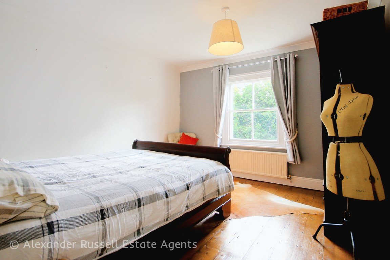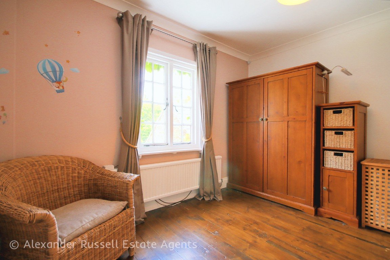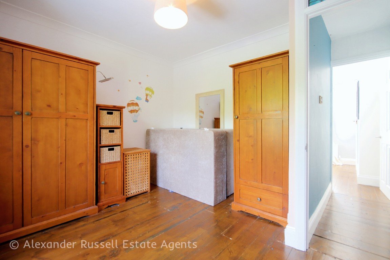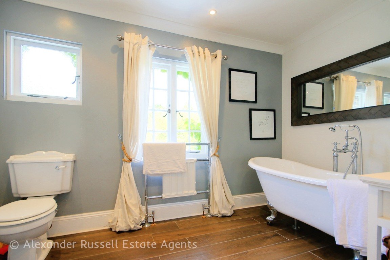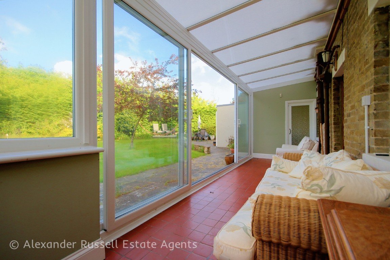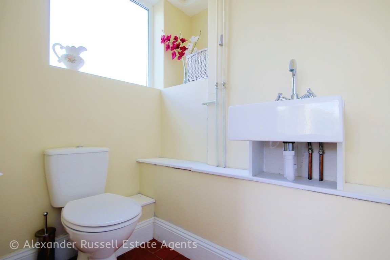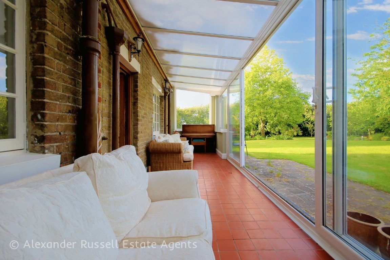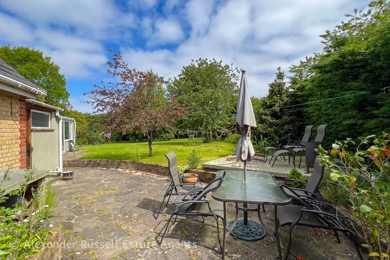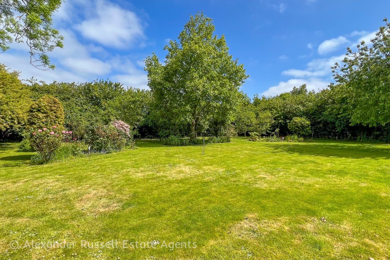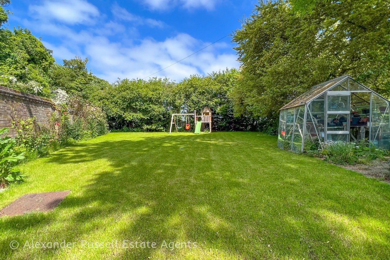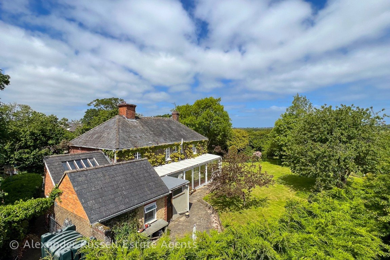Minster Road, Monkton nr Acol
Property Features
- GUIDE PRICE £750,000 to £800,000 -
- Detached Period Farmhouse
- 4 Bedrooms, 3.5 Bathrooms, 4 Receptions
- Gardens & Grounds approx 0.47 Acres
- Attractive Vaulted Ceiling to Kitchen
- Garden Room, Study, Cellar, Cloakroom
- Village Location, Mature Gardens
Property Summary
GUIDE PRICE £750,000 to £800,000 -
Detached Period Farmhouse | 4 Bedrooms // 3.5 Bathrooms // 4 Receptions | Gardens & Grounds approx 0.47 Acres | Attractive Vaulted Ceiling to Kitchen | Garden Room, Study, Cellar, Cloakroom | Village Location, Mature Gardens
Full Details
GUIDE PRICE £750,000 to £800,000 -
Welcome to this stunning detached period farmhouse, a true gem located in Monkton near Acol, Kent. Boasting a wealth of charming features, this property offers an idyllic family haven with its generous living spaces, beautiful gardens and a desirable village location.
With 4 spacious bedrooms, 3 bathrooms and downstairs cloakroom/ WC, this home provides ample space for the whole family to unwind, relax and entertain. The master bedroom offers a peaceful retreat with its own en-suite bathroom and walk-in wardrobe while the second bedroom also has ensuite facilities and the remaining bedrooms are well proportioned to cater to everyone's needs.
As you step inside, you'll be captivated by the charm of this home. The four receptions rooms provide versatile spaces for entertaining, relaxing, or pursuing hobbies. Imagine cozy evenings by the fireplace in the inviting living room or hosting memorable gatherings in the elegant dining room.
The heart of this home lies in its attractive vaulted ceiling kitchen. The perfect blend of traditional charm and modern convenience, this space is a culinary enthusiast's dream come true. The garden room, study, utility room, store room, larder and cellar offer additional areas for work, play, and storage, ensuring there's a place for everything.
Step outside into the enchanting mature gardens and grounds that span approximately 0.47 acres. Immerse yourself in nature's beauty as you explore the lush greenery and discover peaceful corners perfect for unwinding. Whether it's a sunny afternoon spent on the manicured lawn or a quiet morning coffee on the patio, these gardens offer endless opportunities to enjoy the great outdoors at home. There's off road parking for several vehicles on the gravelled driveway to the side and front garden setting the house back from the road.
The location adds to the allure of this remarkable property being situated between Minster and Acol. Experience the tranquility and charm of village life while still being within easy reach of nearby amenities and transport links. This is a rare opportunity to embrace a peaceful village lifestyle while enjoying the convenience of modern living.
In summary, this impressive family home presents an exquisite blend of period elegance and contemporary comfort. With its farmhouse charm, bright, airy and versatile spaces, mature gardens in a sought-after village location this property truly is one of our favourites. Don't miss the chance to make this exceptional house your forever home.
For further details or to arrange a viewing contact Alexander Russell Estate Agents by telephone, email or find us on social media. Alternatively you can also get in touch via our website: alexander-russell.co.uk
GROUND FLOOR -
Hallway
Living Room - 4.52m x 4.11m (14'10" x 13'6")
Study - 4.11m x 2.36m (13'6" x 7'9")
Dining Room - 7.14m x 3.4m (23'5" x 11'2")
Kitchen - 5.31m x 3.58m (17'5" x 11'9") maximum
Breakfast Room - 3.45m x 3.1m (11'4" x 10'2")
Sitting Room - 3.89m x 3.48m (12'9" x 11'5")
Utility Room - 2.34m x 2.01m (7'8" x 6'7")
Store Room - 4.17m x 3.3m (13'8" x 10'10") maximum
Larder - 2.26m x 1.75m (7'5" x 5'9")
Garden Room - 8.23m x 1.93m (27'0" x 6'4")
Cloakroom/ WC
Cellar 1 - 2.9m x 2.64m (9'6" x 8'8")
Cellar 2 - 3.38m x 2.9m (11'1" x 9'6")
FIRST FLOOR -
Landing
Master Bedroom - 4.67m x 4.06m (15'4" x 13'4")
Wardrobe - 2.24m x 2.06m (7'4" x 6'9") maximum
Ensuite - 3.43m x 2.24m (11'3" x 7'4") maximum
Bedroom Two - 3.48m x 2.74m (11'5" x 9'0")
Ensuite - 2.54m x 0.99m (8'4" x 3'3")
Bedroom Three - 3.89m x 3.43m (12'9" x 11'3")
Bedroom Four - 3.45m x 3.15m (11'4" x 10'4") maximum
Family Room - 3.38m x 2.21m (11'1" x 7'3")
EXTERNAL -
Off-road parking, grounds and gardens totalling approx. 0.47 acres
SERVICES -
Mains electricity and water supply. Private drainage. Oil-fired heating.
TENURE -
Freehold
COUNCIL TAX -
Band E (approx. £2,530 PA)
EPC RATING -
Pending
LOCAL AUTHORITY: Thanet District Council
AGENTS NOTE - In Compliance with the Consumer Protection from Unfair Trading Regulations 2008 we have prepared these sales particulars as a general guide to give a broad description of the property. They are not intended to constitute part of an offer or contract. We have not carried out a structural survey and the services, appliances and specific fittings have not been tested. All photographs, measurements, floorplans and distances referred to are given as a guide and should not be relied upon for the purchase of carpets or any other fixtures or fittings. Room measurements are maximum unless otherwise stated. Lease details, service charges and ground rent (where applicable) are given as a guide only and should be checked and confirmed by your Solicitor prior to exchange of contracts.

