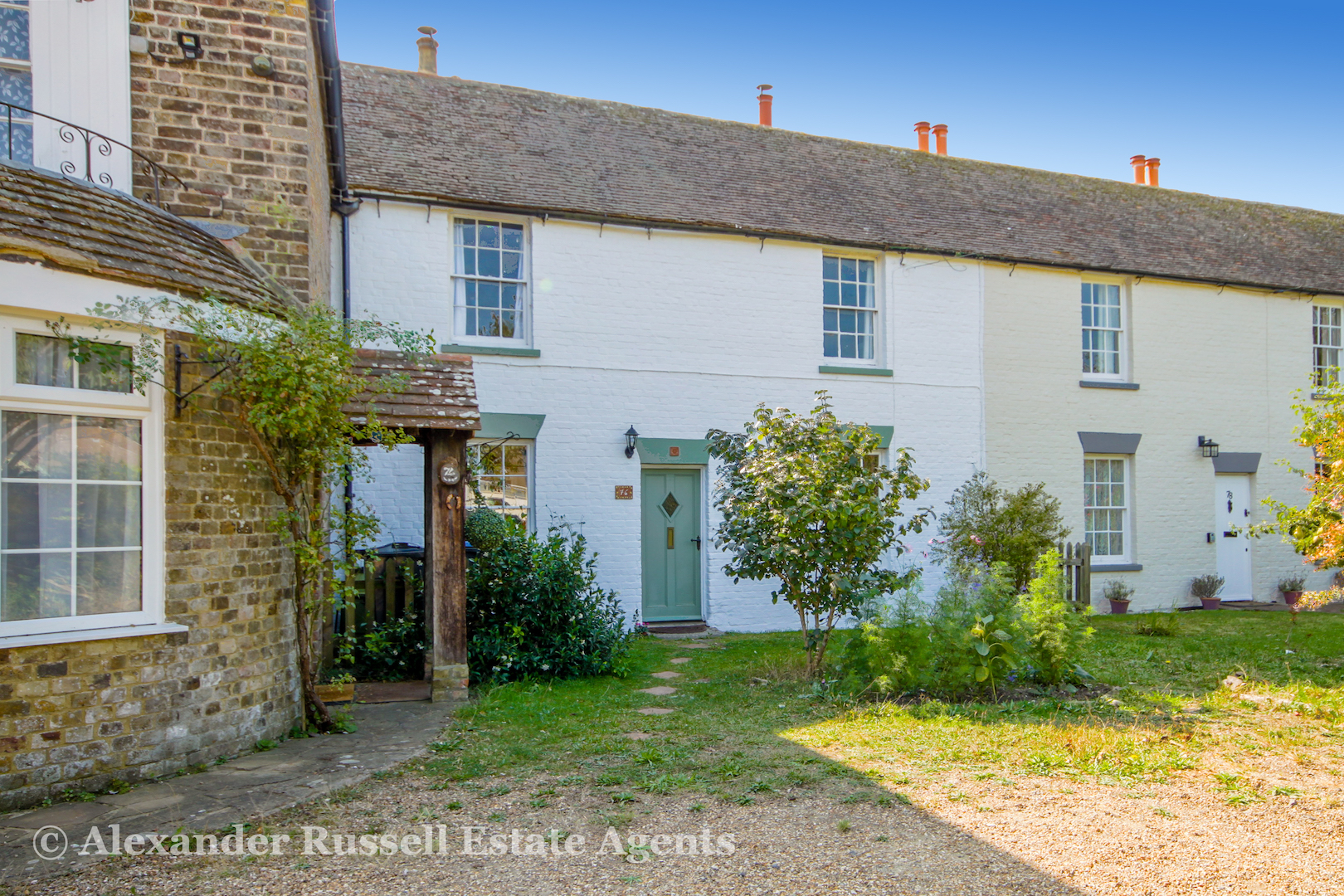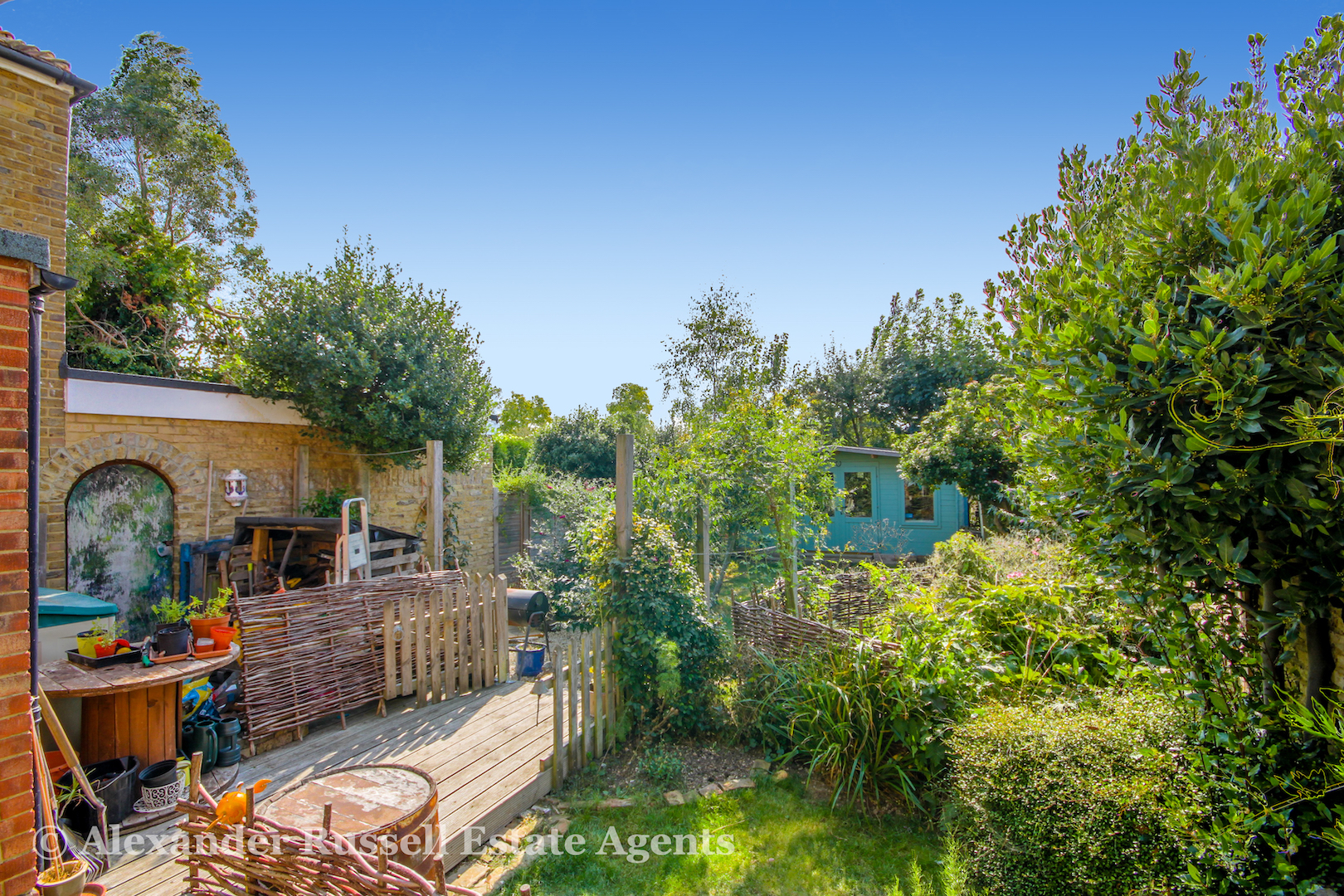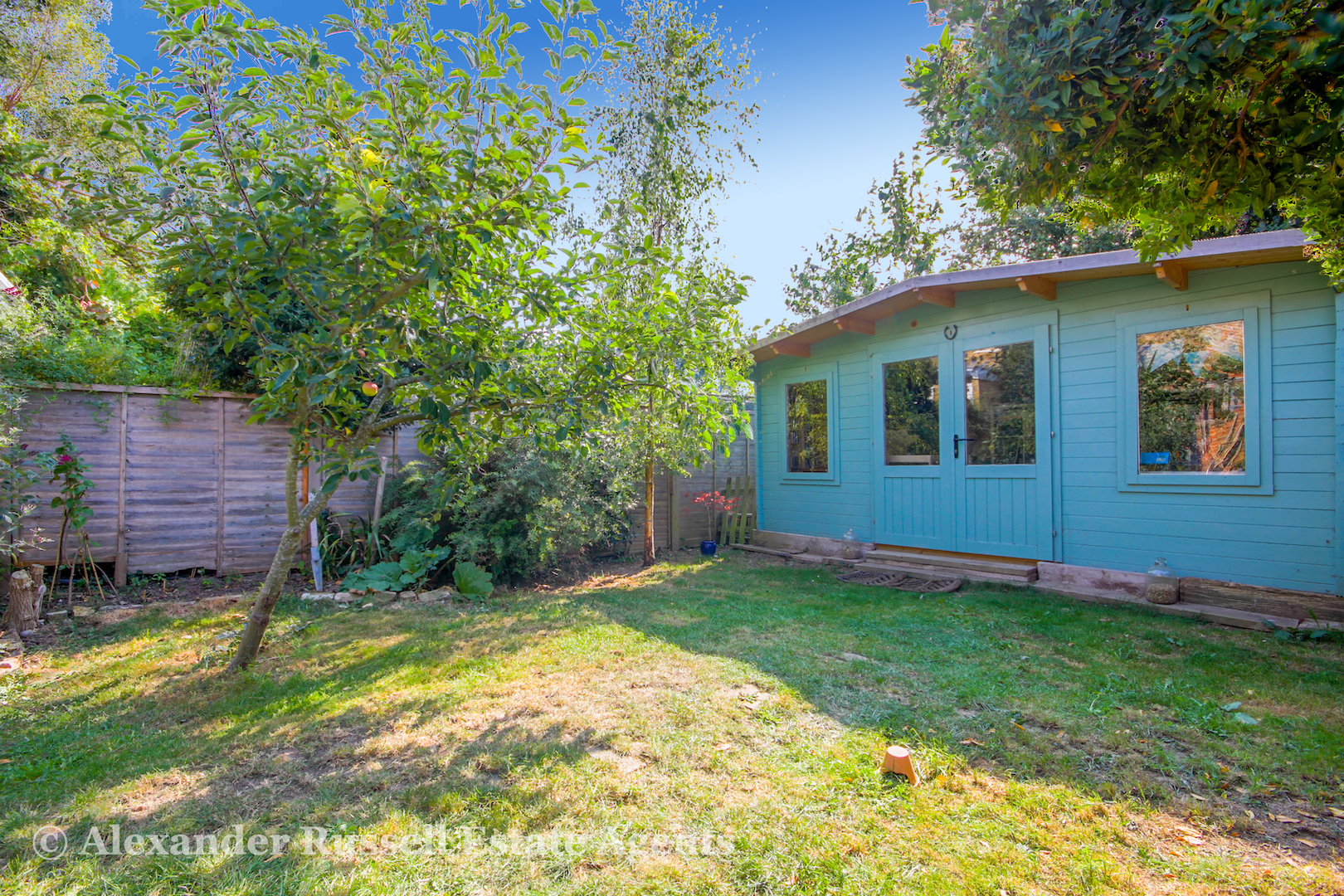Monkton Street, Monkton, CT12
£265,000
Guide Price
Property Features
- Two double bedrooms
- Parking for 3 cars
- South facing sunny garden
- Characterful cottage
- Popular village location
- Close to well-regarded Primary School
- Well-presented throughout
Property Summary
If you are looking for a cosy, cute and characterful cottage in a village location with parking, mature gardens and two double bedrooms then look no further. You might be looking to take your first steps onto the property ladder or even downsizing and if you’re a young family with primary school aged children then this could be the perfect home for you.
Grade II Listed, the property is double fronted and approached via a gravelled driveway providing off-road parking for three cars. Entry is into a small hallway with steps leading upstairs and to the right the living room with log burning stove, exposed brick chimney breast and window to the front. Left off the hallway is the cottage style kitchen with space for a small dining table and chairs, a range of fitted wall and base units, wooden worktops, sink and drainer unit, oven and five burned gas hob. There’s a log burning stove and access to under-stairs storage. Through the lobby there’s access to the garden, a small laundry cupboard with plumbing for washing machine and access to the bathroom featuring exposed brick wall, bath with shower over, WC and wash hand basin.
Upstairs are two spacious double bedrooms – one with feature fireplace and exposed brick chimney breast, the other with built in wardrobes and also an exposed brick chimney breast. Outside to the rear is a South facing sunny garden which is mature and affords a good degree of privacy. The current owners have installed a log cabin/ garden room with power and lighting which they have utilised for extra living space and would suit a range of uses including perhaps an office/ home working space.
We love this property for its warm, welcoming and homely feel. The house just seems to give us a lovely welcoming hug every time we have visited. The current owners have furnished and decorated the house in keeping with the characterful, cottagey style of the place keeping lots of exposed brick which we love. The garden is amazing being fairly mature, is south facing and features a lovely cabin/ garden room and wooden decking terrace area perfect for alfresco dining in summer months. Furthermore, there’s loads of parking which is a rare find indeed with a terraced cottage.
There’s a well-regarded primary school in the village as well as a village hall. Neighbouring Minster has a good range of amenities including a small supermarket, post office, restaurants, café’s, pubs and primary school. The coastal towns of Thanet are close by with their sandy beaches and a wider range of amenities and schools etc. The cathedral city of Canterbury is around 10 miles South West of Monkton and the A299 Thanet Way is easily accessible for road commuting. There are regular and high speed rail services with connections to Canterbury and London available at Minster, Ramsgate and Birchington.
For further details contact Alexander Russell Estate Agents 7 days a week by telephone, email or social media.
– Rooms & Measurements –
GROUND FLOOR –
- Entrance Hall
- Living Room 12'6 x 11'11 (3.8m x 3.63m)
- Kitchen 12'5 x 10'10 widening to 13’2 (3.78m x 3.3m widening to 4.01m)
- Lobby & Laundry Cupboard
- Bathroom 9'1 x 5'8 (2.76m x 1.72m)
FIRST FLOOR –
- Landing
- Bedroom One 12'6 x 12'1 (3.8m x 3.68m)
- Bedroom Two 12'6 x 9'6 (3.8m x 2.89m)
EXTERNAL –
- Driveway; parking for 3 cars
- Garden
- Garden Room/ Cabin 15'8 x 9'1 (4.77m x 2.76m)




























