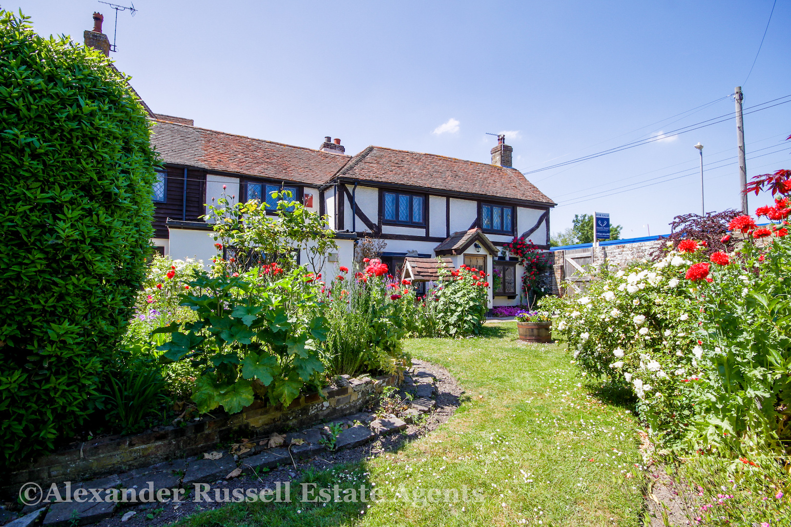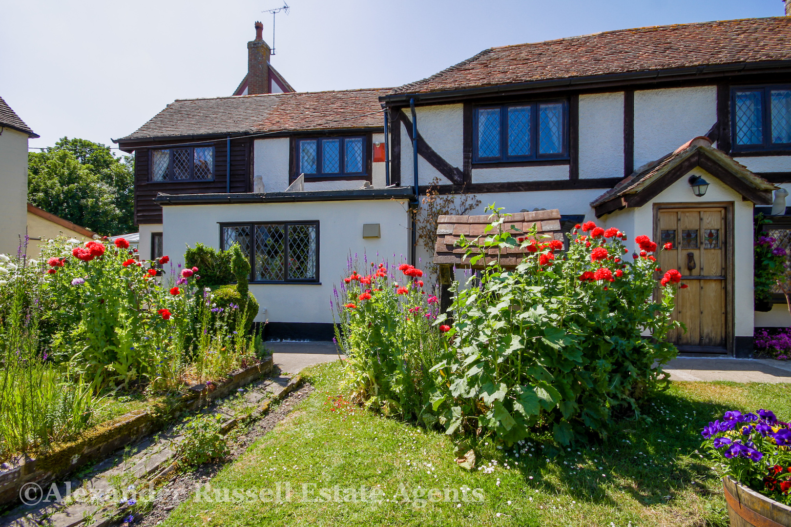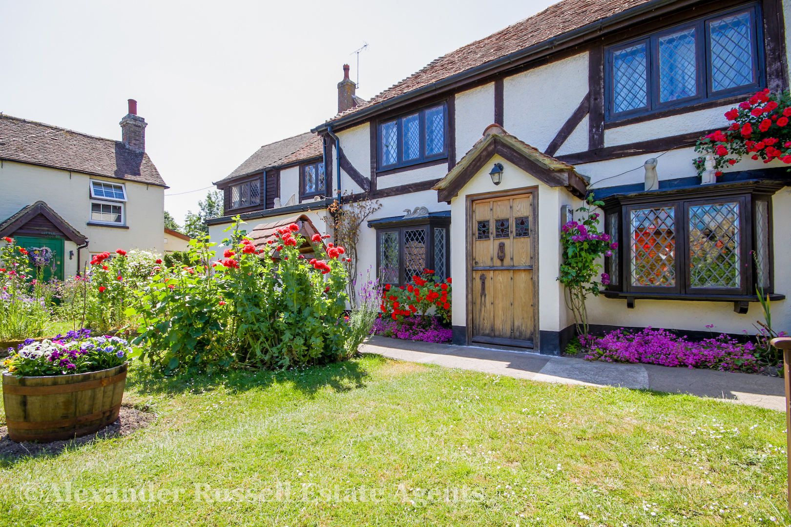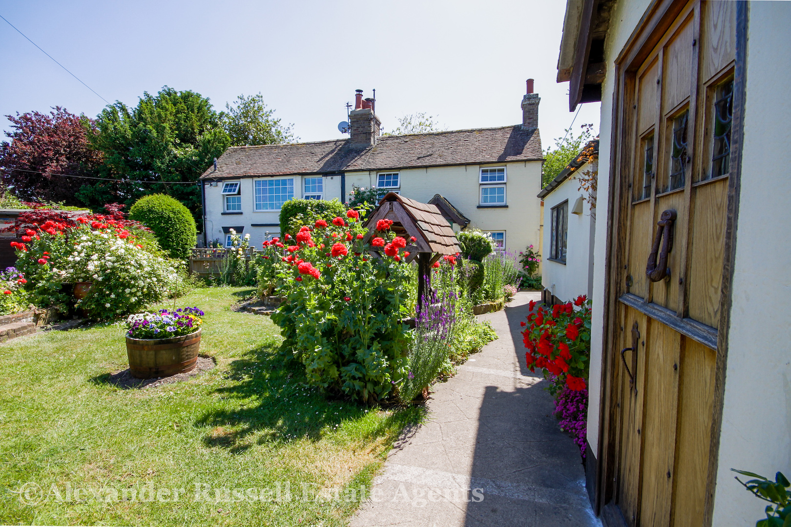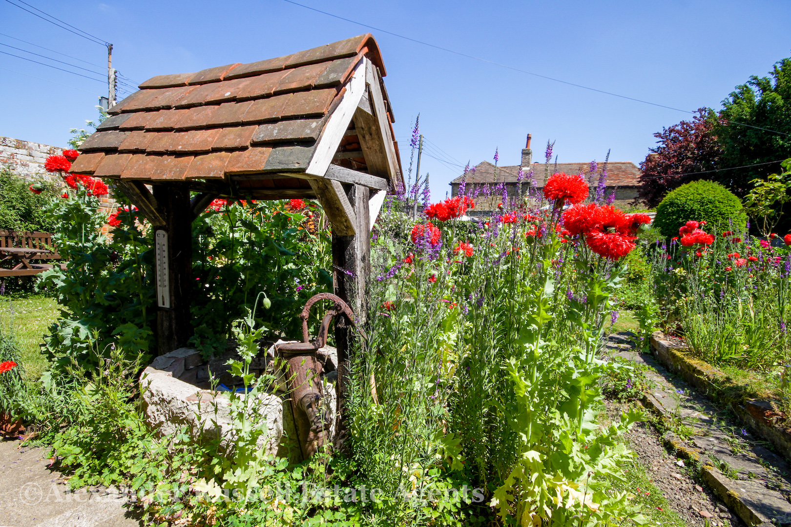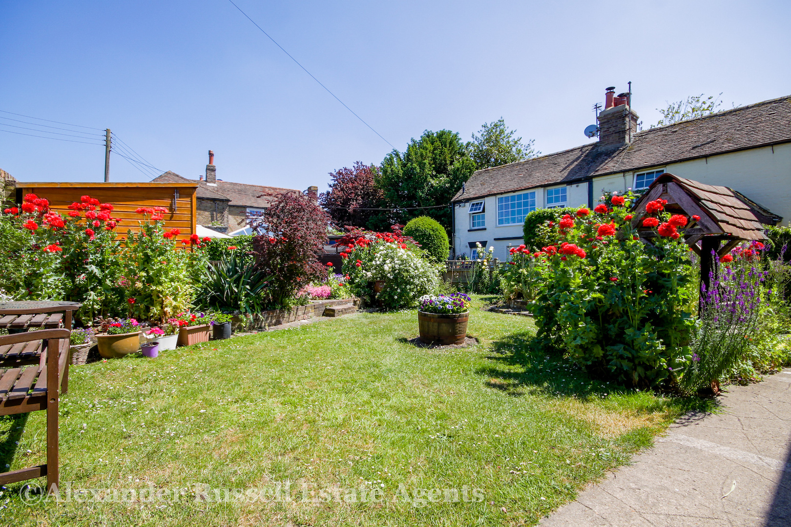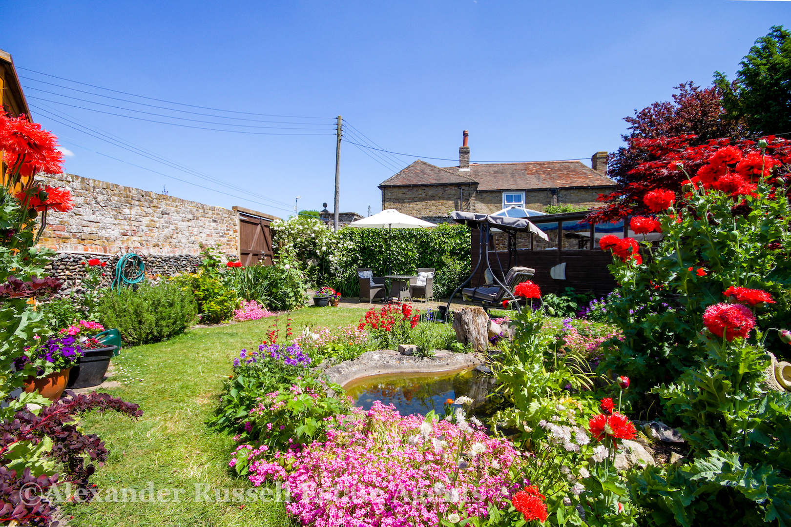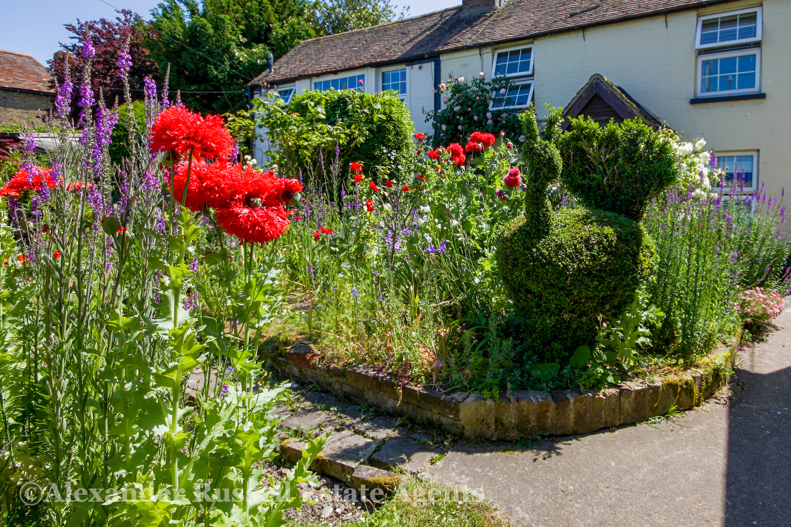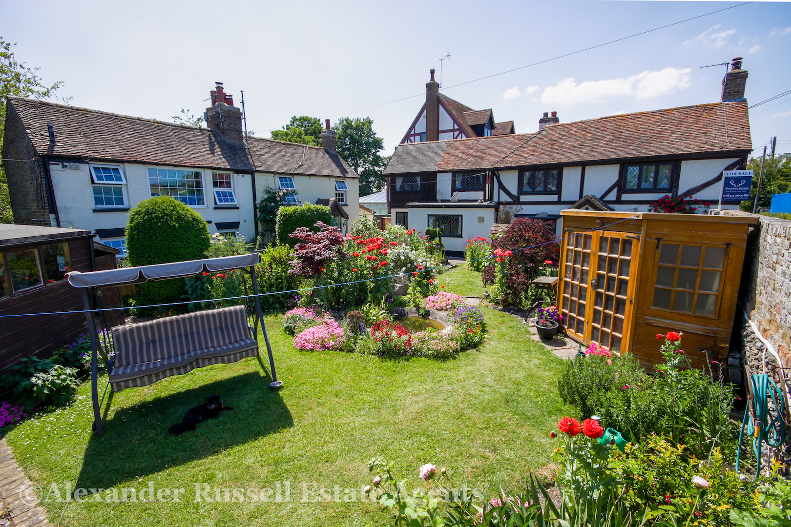This property is not currently available. It may be sold or temporarily removed from the market.
Monkton Street, Monkton, CT12
£375,000
Guide Price
Property Features
- GUIDE PRICE £375,000 to £400,000
- Detached charming cottage
- 3 bedrooms
- Master with en-suite
- Many period character features
- Off-road parking
- Well kept garden
- Popular village location
Property Summary
GUIDE PRICE £375,000 to £400,000 -
If you are looking for a three bedroom detached character cottage in a popular village setting, then look no further. You might be downsizing, a period property enthusiast or you might be looking for a perfect holiday cottage or weekend retreat. If you are then this could be the perfect property for you…
Barnside is approached via gated entry from Monkton Street into the front garden with a pathway to the front door and entry is into the hallway with siting room to the right and living room to the left. The sitting room features a wood burning stove with brick surround, wood floorboards and lovely feature window to the side elevation. The living room leads through to the kitchen and features a small inglenook style fireplace with antique decorative stove, beamed ceiling and wood flooring. The kitchen/ diner features a beautifully crafted, bespoke cottage style kitchen with butler sink, wood and stone tiled flooring and beamed ceiling. The bathroom features a free standing roll top bath, separate shower, sink and WC.
Upstairs are three bedrooms, master with en-suite WC. There’s also the converted hayloft which has been utilised for storage and study. Outside is a beautifully kept garden and lawn, a charming original water well, pond, flower beds and a gated hardstanding ideal for off-road parking or motorhome/ boat storage etc. There’s also a shed and summerhouse.
This home just exudes charm and character in every way! The current vendors research has traced the property back to at least 1847 and it is believed that parts of the house may go even further back to around 300 years ago. The current owner has lived in and loved this property for many years and moving on will be a real wrench. The house is very well maintained, the decor and styling is completely in keeping with the charming period of the build. The garden is beautifully kept and there’s even off-road parking. There’s a well-regarded primary school in the village as well as a village hall. Neighbouring Minster has a good range of amenities including a small supermarket, post office, restaurants, café’s, pubs and primary school.
The coastal towns of Thanet are close by with their sandy beaches and a wider range of amenities and schools etc. The cathedral city of Canterbury is around 10 miles South West of Monkton and the A299 Thanet Way is easily accessible for road commuting. There are regular and high speed rail services with connections to Canterbury and London available at Minster, Ramsgate and Birchington.
For further details or to arrange a viewing contact Alexander Russell Estate Agents 7 days a week by telephone, email or social media.
- ROOMS & MEASUREMENTS -
GROUND FLOOR -
Hallway -
Sitting Room - 13'1 x 11'5 (3.98m x 3.47m)
Living Room - 12'8 x 10'2 (3.86m x 3.09m)
Kitchen/ Diner - 15'6 x 10'4 (4.72m x 3.14m)
Bathroom - 7'10 x 6'11 (2.38m x 2.1m)
FIRST FLOOR -
Landing -
Bedroom 1 - 13'11 x 11'6 (4.24m x 3.5m) maximum
En-suite -
Bedroom 2 - 13'8 x 10'10 (4.16m x 3.3m)
Bedroom 3 - 10'2 x 9'11 (3.09m x 3.02m)
Hay Loft - 11'0 x 8'1 (3.35m x 2.46m)
EXTERNAL -
Garden -
Gated Hardstanding -
Shed -
Summerhouse -
If you are looking for a three bedroom detached character cottage in a popular village setting, then look no further. You might be downsizing, a period property enthusiast or you might be looking for a perfect holiday cottage or weekend retreat. If you are then this could be the perfect property for you…
Barnside is approached via gated entry from Monkton Street into the front garden with a pathway to the front door and entry is into the hallway with siting room to the right and living room to the left. The sitting room features a wood burning stove with brick surround, wood floorboards and lovely feature window to the side elevation. The living room leads through to the kitchen and features a small inglenook style fireplace with antique decorative stove, beamed ceiling and wood flooring. The kitchen/ diner features a beautifully crafted, bespoke cottage style kitchen with butler sink, wood and stone tiled flooring and beamed ceiling. The bathroom features a free standing roll top bath, separate shower, sink and WC.
Upstairs are three bedrooms, master with en-suite WC. There’s also the converted hayloft which has been utilised for storage and study. Outside is a beautifully kept garden and lawn, a charming original water well, pond, flower beds and a gated hardstanding ideal for off-road parking or motorhome/ boat storage etc. There’s also a shed and summerhouse.
This home just exudes charm and character in every way! The current vendors research has traced the property back to at least 1847 and it is believed that parts of the house may go even further back to around 300 years ago. The current owner has lived in and loved this property for many years and moving on will be a real wrench. The house is very well maintained, the decor and styling is completely in keeping with the charming period of the build. The garden is beautifully kept and there’s even off-road parking. There’s a well-regarded primary school in the village as well as a village hall. Neighbouring Minster has a good range of amenities including a small supermarket, post office, restaurants, café’s, pubs and primary school.
The coastal towns of Thanet are close by with their sandy beaches and a wider range of amenities and schools etc. The cathedral city of Canterbury is around 10 miles South West of Monkton and the A299 Thanet Way is easily accessible for road commuting. There are regular and high speed rail services with connections to Canterbury and London available at Minster, Ramsgate and Birchington.
For further details or to arrange a viewing contact Alexander Russell Estate Agents 7 days a week by telephone, email or social media.
- ROOMS & MEASUREMENTS -
GROUND FLOOR -
Hallway -
Sitting Room - 13'1 x 11'5 (3.98m x 3.47m)
Living Room - 12'8 x 10'2 (3.86m x 3.09m)
Kitchen/ Diner - 15'6 x 10'4 (4.72m x 3.14m)
Bathroom - 7'10 x 6'11 (2.38m x 2.1m)
FIRST FLOOR -
Landing -
Bedroom 1 - 13'11 x 11'6 (4.24m x 3.5m) maximum
En-suite -
Bedroom 2 - 13'8 x 10'10 (4.16m x 3.3m)
Bedroom 3 - 10'2 x 9'11 (3.09m x 3.02m)
Hay Loft - 11'0 x 8'1 (3.35m x 2.46m)
EXTERNAL -
Garden -
Gated Hardstanding -
Shed -
Summerhouse -

