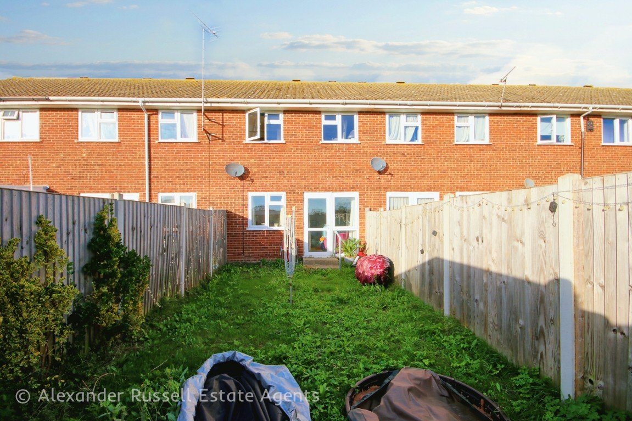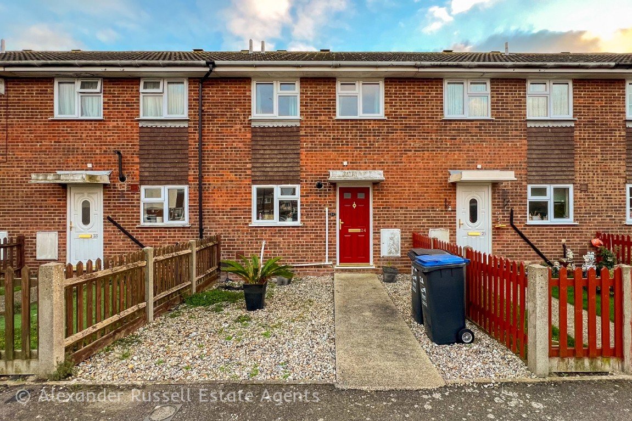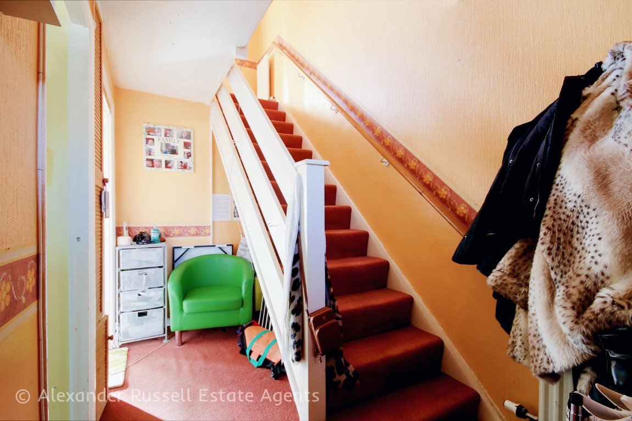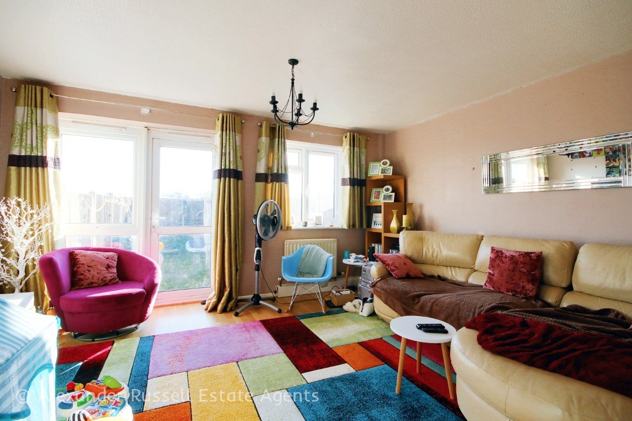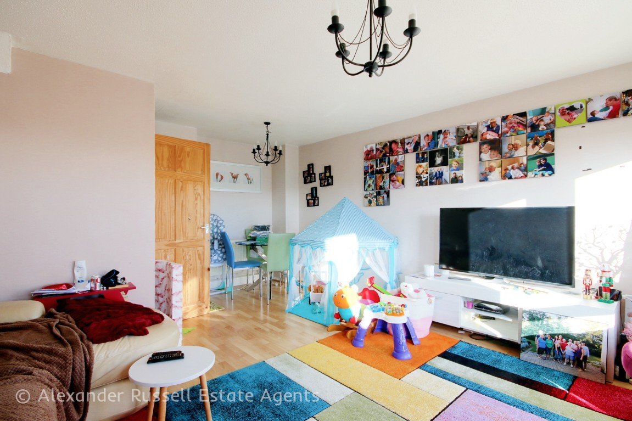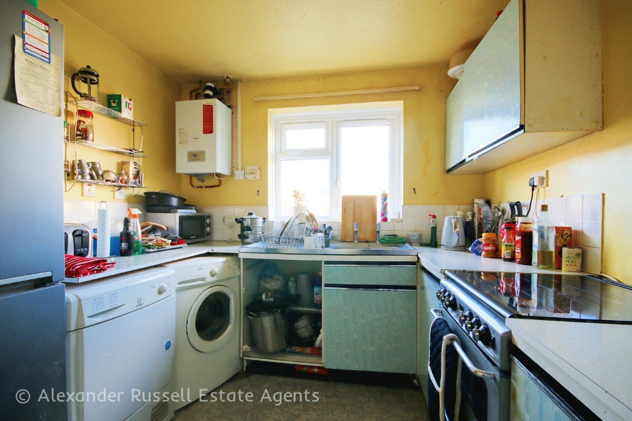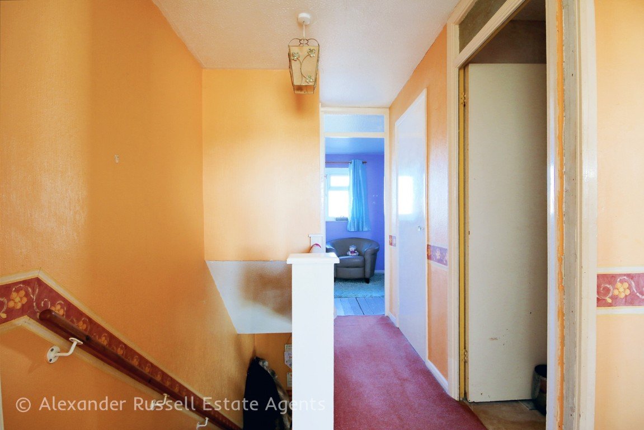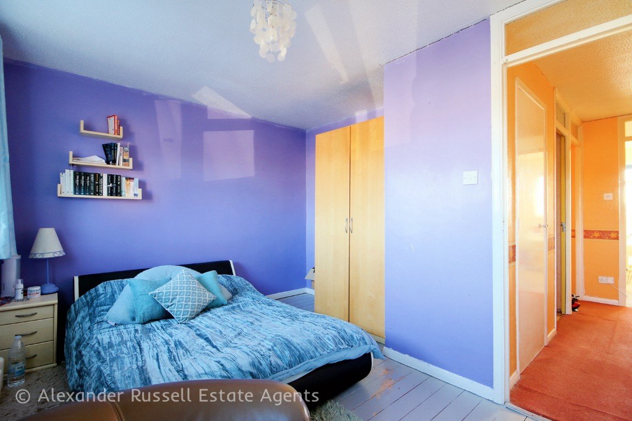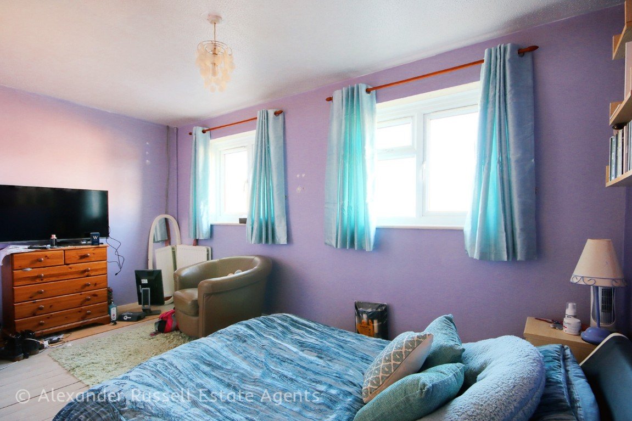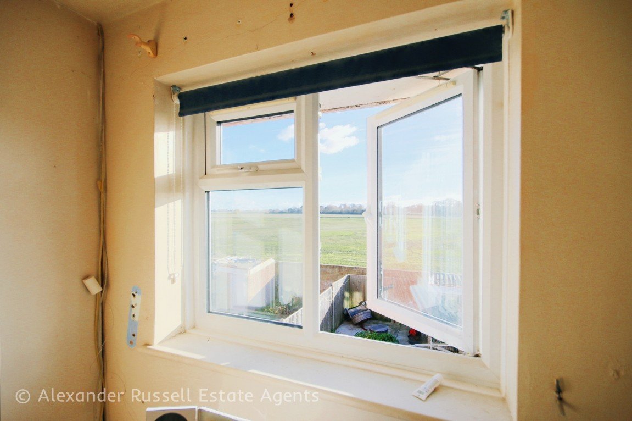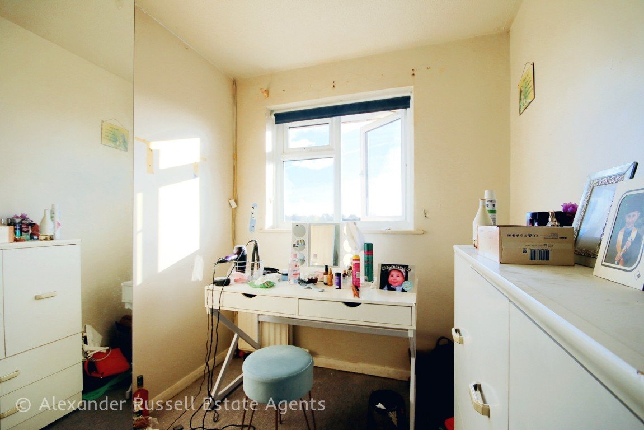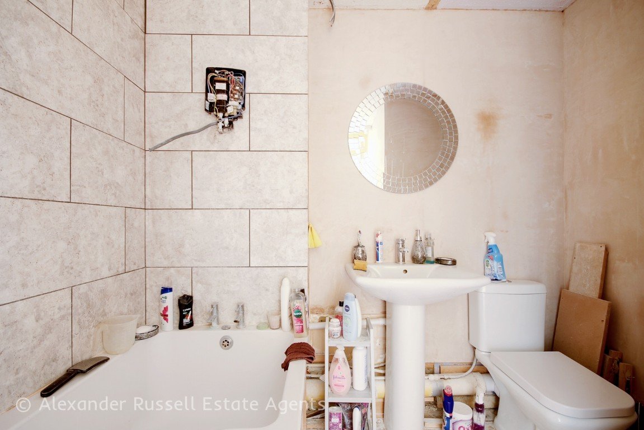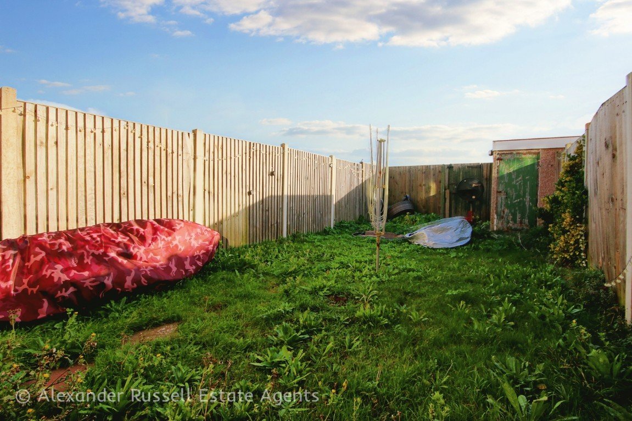Mountfield Way, Westgate-on-sea
Property Features
- GUIDE PRICE £200,000 to £220,000
- Mid-terraced family home
- 3 Beds, 1 Bath, 1 Reception
- Enclosed Rear Garden
- In Need of Cosmetic TLC
- Ideal First-time Buy or Investment
- Close to Local Schools
Property Summary
GUIDE PRICE £200,000 to £220,000 | Mid-terraced family home | 3 Beds, 1 Bath, 1 Reception | Enclosed Rear Garden | In Need of Cosmetic TLC | Ideal First-time Buy or Investment | Close to Local Schools
Full Details
GUIDE PRICE £200,000 to £220,000 -
Situated on Mountfield Way in ever-popular Westgate-on-Sea, this three-bedroom mid-terraced family home offers a wonderful opportunity for those seeking a first-time buyer's haven or a savvy buy-to-let investment. While the house may require a bit of cosmetic TLC, its potential is undeniable.
As you approach the property, you'll be greeted by a delightful front garden that gracefully sets the house back from the road, adding to its curb appeal. Upon entering, you'll step into a welcoming hallway, where a staircase leads upstairs and doors beckon you towards the heart of the home - the kitchen and living/dining room.
The living/dining room, located at the rear of the house, enjoys an abundance of natural light and provides easy access to the garden through an external door. This space is perfect for family gatherings, entertaining guests, or simply relaxing in the comfort of your home.
To the front of the house lies the kitchen, complete with a range of wall and base units. A window to the front not only brightens the space but offers a view of the charming surroundings.
Venturing upstairs, you'll discover three bedrooms - one spacious double room and two comfortable single rooms. The generous double room at the front of the house spans the entire width, offering ample space for rest and relaxation.
Completing this family-friendly home is the modern family bathroom, featuring a sleek white three-piece suite. While it requires some finishing touches, it holds great potential for customisation to suit your style and preferences.
Step outside to the rear, and you'll find a well-proportioned garden, enclosed by wood panel fencing for privacy and security. There's even a convenient brick-built shed tucked away in the corner, perfect for storing garden tools and outdoor essentials.
Westgate-on-Sea is a hidden gem of a town with sandy beaches and a scenic high street with Victorian canopied shops including a traditional butchers and greengrocers. There's a train station with links to London, a cinema and a good selection of places to eat and drink – everything you need is right here.
In summary, this charming mid-terraced home on Mountfield Way presents an exciting opportunity to create your ideal living space in the sought-after Westgate-on-Sea area. With a little TLC and your personal touch, this property can become the perfect family retreat or a sound investment choice.
Don't miss out on the chance to make this house your own - schedule a viewing today and explore the potential it holds!
For further details or to arrange a viewing contact Alexander Russell Estate Agents by telephone, email or find us on social media. Alternatively, you can also get in touch via our website: alexander-russell.co.uk
GROUND FLOOR -
Hallway
Living & Dining Room - 5.31m x 4.47m (17'5" x 14'8") maximum
Kitchen - 2.97m x 2.64m (9'9" x 8'8")
FIRST FLOOR -
Landing
Bedroom One - 4.5m x 3.2m (14'9" x 10'6") maximum
Bedroom Two - 2.59m x 2.29m (8'6" x 7'6")
Bedroom Three - 2.59m x 2.11m (8'6" x 6'11")
Bathroom - 2.64m x 2.39m (8'8" x 7'10") maximum
EXTERNAL -
Front Garden
Rear Garden
TENURE -
Freehold
COUNCIL TAX -
Thanet District Council
Band B (£1,706.46 PA)
EPC RATING -
75 | C
AGENTS NOTE - In Compliance with the Consumer Protection from Unfair Trading Regulations 2008 we have prepared these sales particulars as a general guide to give a broad description of the property. They are not intended to constitute part of an offer or contract. We have not carried out a structural survey and the services, appliances and specific fittings have not been tested. All photographs, measurements, floorplans and distances referred to are given as a guide and should not be relied upon for the purchase of carpets or any other fixtures or fittings. Room measurements are maximum unless otherwise stated. Lease details, service charges and ground rent (where applicable) are given as a guide only and should be checked and confirmed by your Solicitor prior to exchange of contracts.

