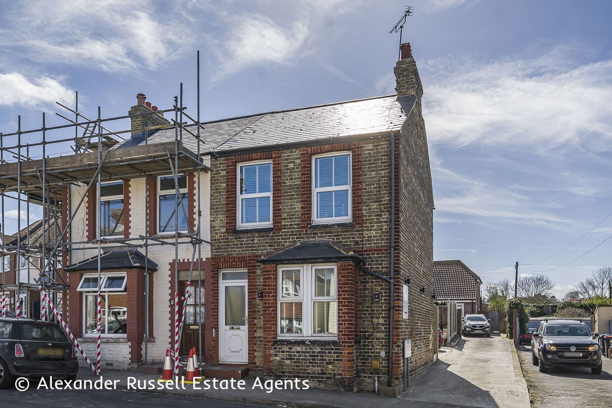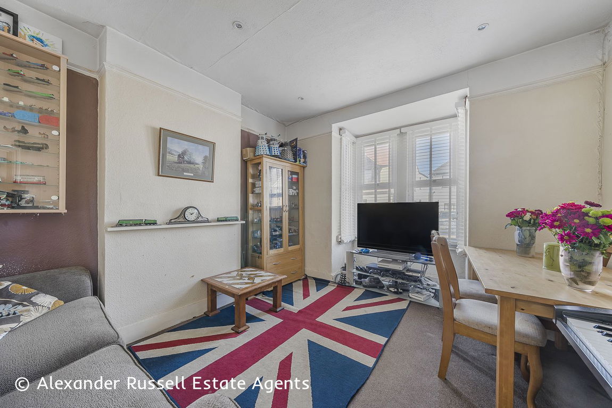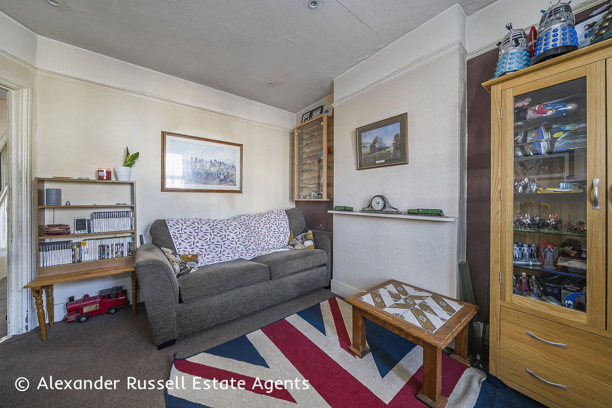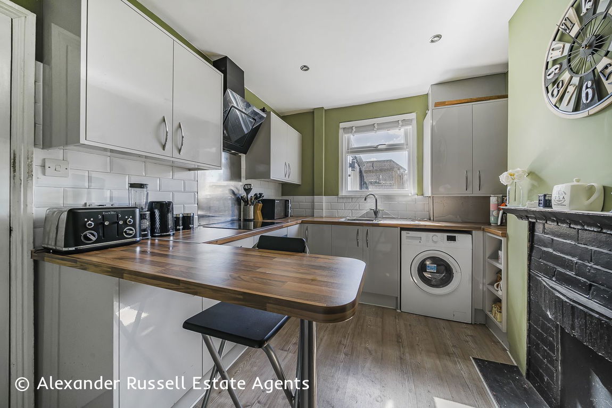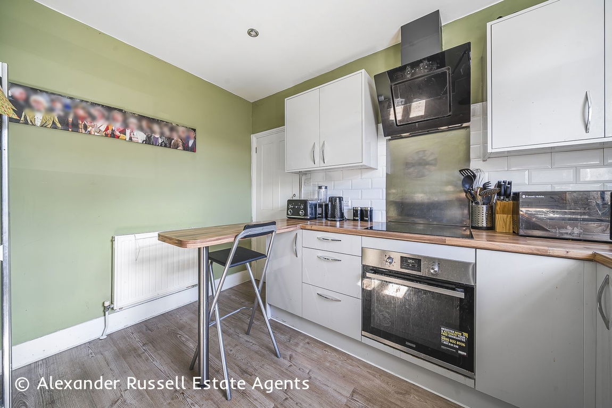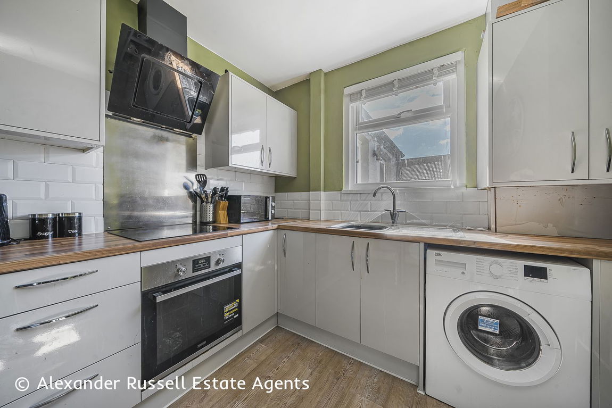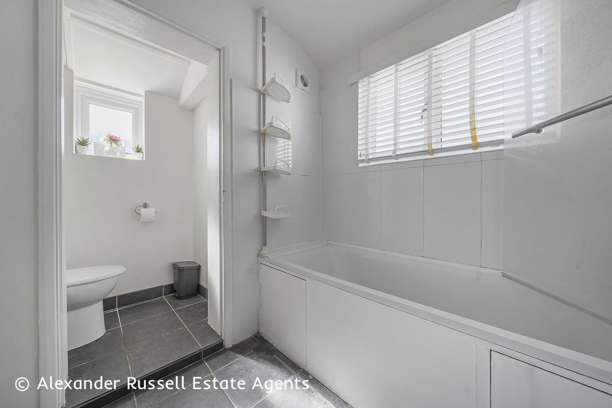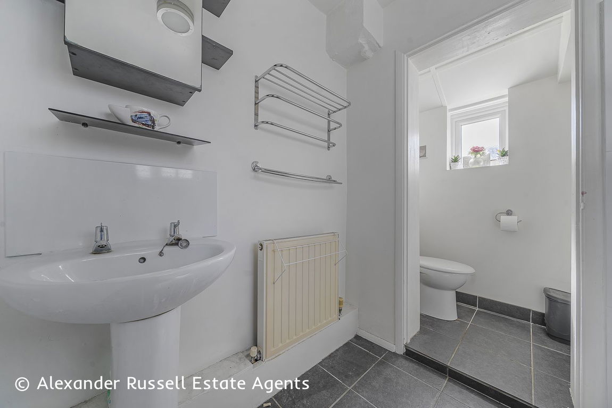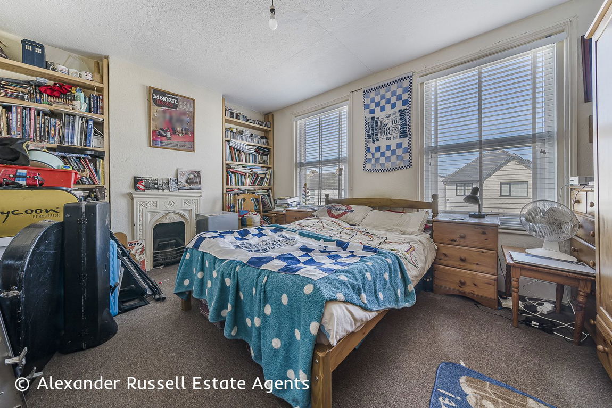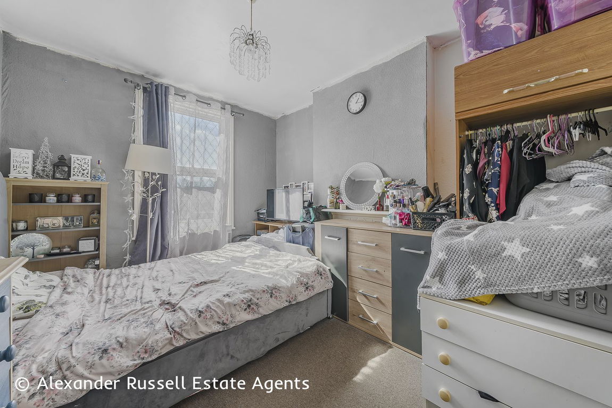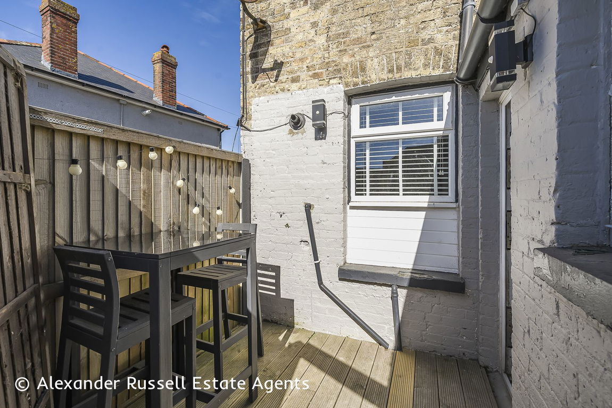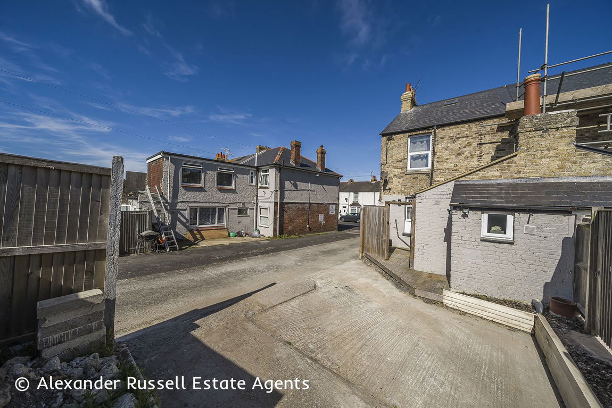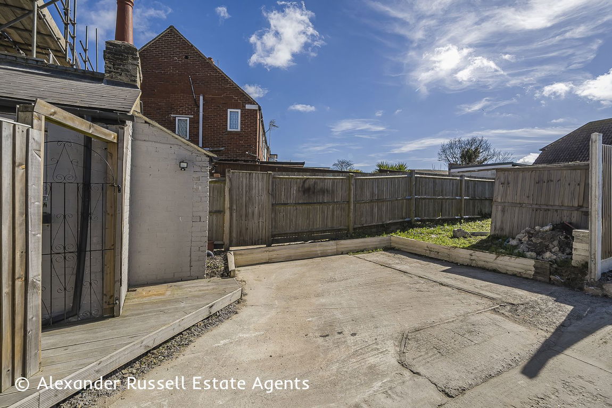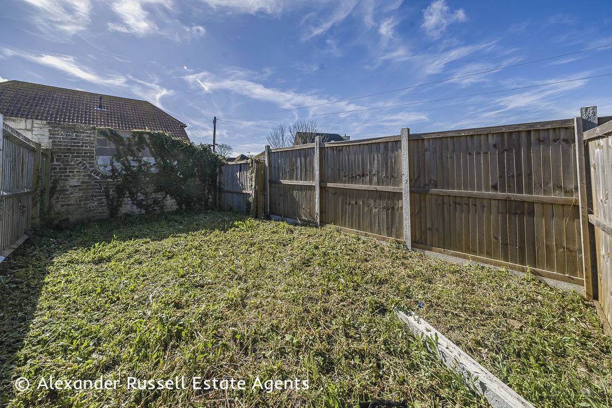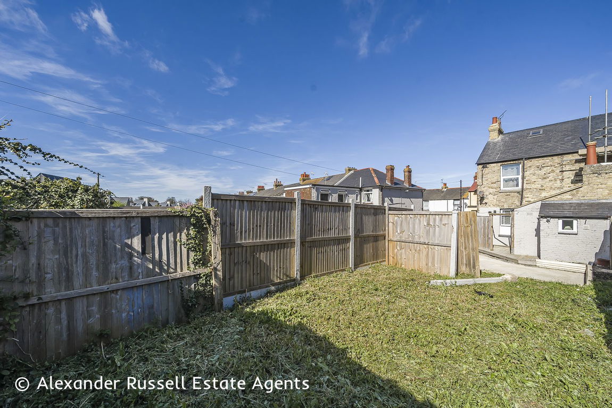Nash Court Gardens, Margate, CT9
Property Features
- GUIDE PRICE £240,000 to £250,000
- Two double bedrooms
- Off-road parking to the rear
- Modern and well-appointed kitchen
- Popular spot near QEQM Hospital
- Ideal first-time buyer opportunity
- Great buy-to-let investment potential
- Private rear garden space
Property Summary
GUIDE PRICE £240,000 to £250,000 | A well-located two-bedroom semi with rare off-road parking, a private garden, and great appeal for first-time buyers or investors alike.
Full Details
GUIDE PRICE £240,000 to £250,000 -
Situated on Nash Court Gardens in Margate, this two-bedroom semi-detached home presents a great opportunity for a first-time buyer, someone relocating to the area, or those moving up the ladder from a flat. It would also make a smart addition to a buy-to-let portfolio. The location is ideal for QEQM Hospital, just around the corner and the area is popular with both hospital staff and families thanks to well-regarded local schools and everyday amenities close by.
The layout is traditional, with a separate living room to the front that features a box bay window and a modern, well-appointed kitchen at the rear. Beyond the kitchen, there’s a bathroom and WC completing the ground floor. Upstairs are two genuine double bedrooms, with the main bedroom spanning the full width of the house.
A real bonus here is the off-road parking space to the rear – a rare find for this style of property in the area. There’s also a small courtyard between the house and the parking space and beyond that, an enclosed private garden.
This is a practical home in a convenient spot, ideal for someone looking to get onto the property ladder or for an investor seeking a rental in a high-demand area.
For further details or to arrange a viewing contact Alexander Russell Estate Agents by telephone, email or find us on social media. Alternatively, you can also get in touch via our website: alexander-russell.co.uk
==========
GROUND FLOOR -
Entrance Hall
Living Room - 3.43m x 3.3m (11'3" x 10'10")
Kitchen - 3.43m x 2.79m (11'3" x 9'2")
Rear Lobby
Bathroom - 2.13m x 1.83m (7'0" x 6'0")
WC - 1.27m x 0.79m (4'2" x 2'7")
FIRST FLOOR -
Landing
Bedroom One - 4.29m x 3.4m (14'1" x 11'2")
Bedroom Two - 3.4m x 2.72m (11'2" x 8'11")
EXTERNAL -
Courtyard
Parking
Garden
TENURE -
Freehold
COUNCIL TAX -
Thanet District Council
Band B (£1,824.09 PA)
EPC RATING -
71 | C
SERVICES -
All mains services are connected to the property
HEATING -
Gas Central Heating
BROADBAND -
Full fibre broadband available
LISTED BUILDING -
No
CONSERVATION AREA -
No
PARKING -
Single off road parking space to rear
OUTSIDE SPACE -
Garden to rear
RESTRICTIONS, RIGHTS AND EASEMENTS -
To the best of our knowledge, there are no unusual restrictions, rights or easements that would affect the enjoyment of the property. However, as with all property purchases, we advise confirming this information with your legal representative.
==========
AGENTS NOTE - In Compliance with the Consumer Protection from Unfair Trading Regulations 2008 we have prepared these sales particulars as a general guide to give a broad description of the property. They are not intended to constitute part of an offer or contract. We have not carried out a structural survey and the services, appliances and specific fittings have not been tested. All photographs, measurements, floorplans and distances referred to are given as a guide and should not be relied upon for the purchase of carpets or any other fixtures or fittings. Room measurements are maximum unless otherwise stated. Lease details, service charges and ground rent (where applicable) are given as a guide only and should be checked and confirmed by your Solicitor prior to exchange of contracts.

