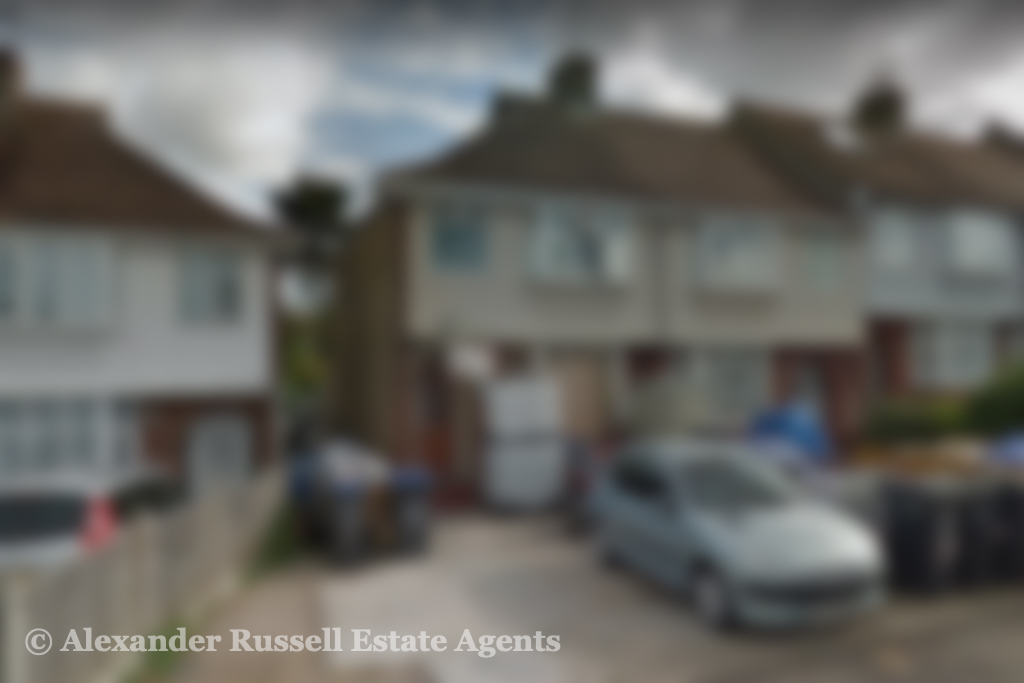This property is not currently available. It may be sold or temporarily removed from the market.
Nash Lane, Margate, CT9
£300,000
Guide Price
Property Features
- 3 bedroom, 2 reception, 2 bathroom
- End of terraced home
- Off road parking
- South facing garden
- Ground floor rear extension
- Sought after location
Property Summary
If you are looking for a spacious, extended three bedroom end of terraced home that’s in need of TLC, a blank canvas for you to put your own individual stamp on then look no further.
Welcome to Nash Lane in Margate. This property is an incomplete project that has the benefit of a ground floor extension to the rear and is in need of finishing off/ cosmetic works including plastering and decoration.
Close to the QEQM hospital, Westwood Cross shopping centre and central Margate, the location is ideal for a range of buying needs. There are a number of well regarded schools in the area and Margate station offers regular and high speed services to London.
For further details or to arrange a viewing contact Alexander Russell Estate Agents 7 days a week by telephone, email or find us on social media.
==========
GROUND FLOOR -
Entrance Hallway
Sitting Room | 11'6 x 10'8 (3.50m x 3.24m)
Living Room | 15'10 x 12'3 (4.82m x 3.72m)
Kitchen | 12'3 x 8'9 (3.72m x 2.68m)
Shower Room | 6'0 x 2'11 (1.82m x 0.88m)
FIRST FLOOR -
Landing
Bedroom One | 12'5 x 9'8 (3.78m x 2.95m)
Bedroom Two | 13'7 x 9'8 (4.13m x 2.95m)
Bedroom Three | 9'5 x 6'1 (2.87m x 1.86m)
Bathroom | 8'2 x 6'0 (2.50m x 1.83m)
EXTERNAL -
Driveway
Rear Garden | approx 130’ long
SERVICES - We are advised that mains gas, electric, water and drainage are all connected.
TENURE - Freehold
COUNCIL TAX - Band B (£1,563)
EPC RATING - *pending
AGENTS NOTE - In Compliance with the Consumer Protection from Unfair Trading Regulations 2008 we have prepared these sales particulars as a general guide to give a broad description of the property. They are not intended to constitute part of an offer or contract. We have not carried out a structural survey and the services, appliances and specific fittings have not been tested. All photographs, measurements, floorplans and distances referred to are given as a guide and should not be relied upon for the purchase of carpets or any other fixtures or fittings. Lease details, service charges and ground rent (where applicable) are given as a guide only and should be checked and confirmed by your Solicitor prior to exchange of contracts.
Welcome to Nash Lane in Margate. This property is an incomplete project that has the benefit of a ground floor extension to the rear and is in need of finishing off/ cosmetic works including plastering and decoration.
Close to the QEQM hospital, Westwood Cross shopping centre and central Margate, the location is ideal for a range of buying needs. There are a number of well regarded schools in the area and Margate station offers regular and high speed services to London.
For further details or to arrange a viewing contact Alexander Russell Estate Agents 7 days a week by telephone, email or find us on social media.
==========
GROUND FLOOR -
Entrance Hallway
Sitting Room | 11'6 x 10'8 (3.50m x 3.24m)
Living Room | 15'10 x 12'3 (4.82m x 3.72m)
Kitchen | 12'3 x 8'9 (3.72m x 2.68m)
Shower Room | 6'0 x 2'11 (1.82m x 0.88m)
FIRST FLOOR -
Landing
Bedroom One | 12'5 x 9'8 (3.78m x 2.95m)
Bedroom Two | 13'7 x 9'8 (4.13m x 2.95m)
Bedroom Three | 9'5 x 6'1 (2.87m x 1.86m)
Bathroom | 8'2 x 6'0 (2.50m x 1.83m)
EXTERNAL -
Driveway
Rear Garden | approx 130’ long
SERVICES - We are advised that mains gas, electric, water and drainage are all connected.
TENURE - Freehold
COUNCIL TAX - Band B (£1,563)
EPC RATING - *pending
AGENTS NOTE - In Compliance with the Consumer Protection from Unfair Trading Regulations 2008 we have prepared these sales particulars as a general guide to give a broad description of the property. They are not intended to constitute part of an offer or contract. We have not carried out a structural survey and the services, appliances and specific fittings have not been tested. All photographs, measurements, floorplans and distances referred to are given as a guide and should not be relied upon for the purchase of carpets or any other fixtures or fittings. Lease details, service charges and ground rent (where applicable) are given as a guide only and should be checked and confirmed by your Solicitor prior to exchange of contracts.


