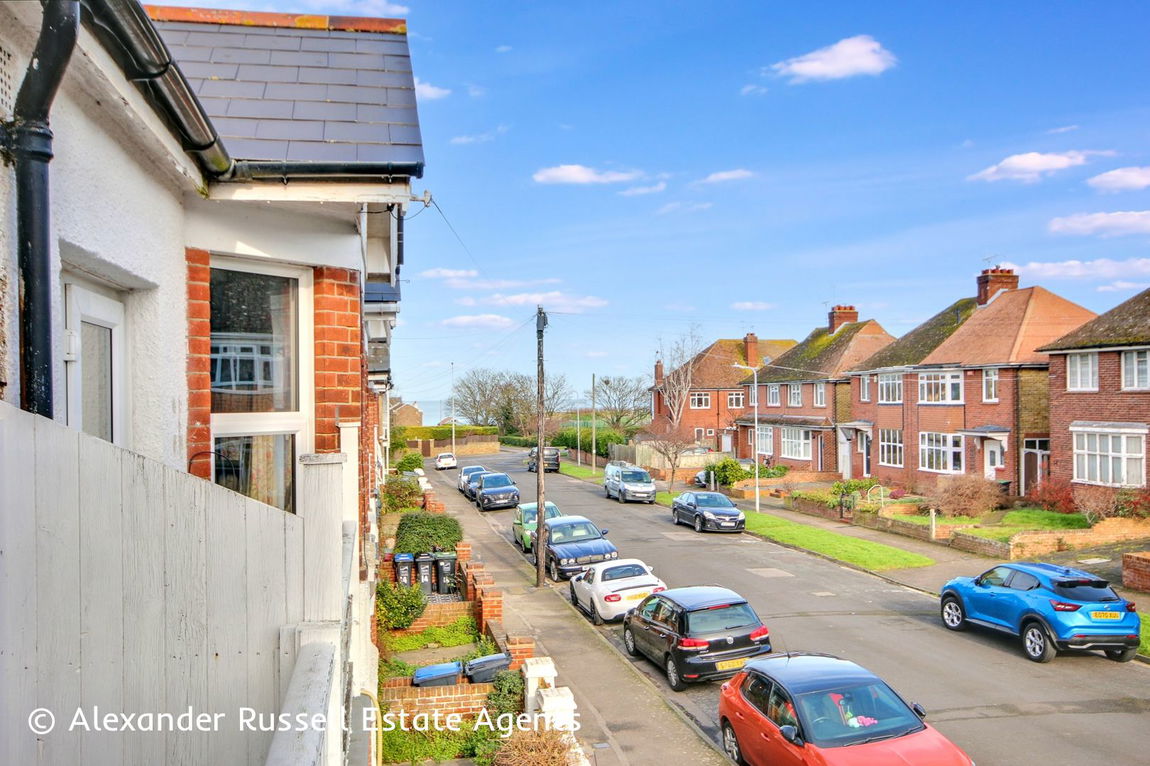Norman Road, Westgate-on-Sea, CT8
Property Features
- GUIDE PRICE £375,000 to £400,000
- Spacious end-of-terrace family home
- Extended with a garden room
- Updated kitchen and modern bathroom
- New roof and exterior maintenance
- Garage – rare and valuable feature
- Covered garden canopy for outdoor dining
- Sea views from the third bedroom balcony
- Larger plot than neighbouring properties
Property Summary
GUIDE PRICE £375,000 to £400,000 | A spacious 1930’s bay fronted 3-bedroom end-of-terrace home with a garage, modern updates, a garden room extension, and a balcony with sea views, all set on a larger-than-average plot in the heart of Westgate-on-Sea.
Full Details
GUIDE PRICE £375,000 to £400,000
This charming three-bedroom end-of-terrace 1930’s bay fronted family home is situated on Norman Road, right in the heart of Westgate-on-Sea. Offering a blend of character and modern updates, the property has been thoughtfully extended at the rear, creating a spacious garden room on the ground floor and a larger main bedroom upstairs. The kitchen and bathroom have both been updated in recent years, providing a contemporary yet practical living space. With a new roof and exterior maintenance completed around five years ago, new premium gas combination boiler installed around 3 years ago the home is well-prepared for the future.
One of the standout features of this property is the garage—an uncommon and valuable asset in this location. Additionally, the covered garden canopy provides a versatile outdoor space, perfect for dining, barbecues, or simply enjoying the fresh sea air. This home also benefits from a convenient outdoor WC, perfect for use when dining or entertaining in the garden. The third bedroom offers access to a private balcony with a glimpse of the sea, adding to the home’s appeal. As an end-of-terrace, the plot is larger than neighbouring properties, offering additional space and a sense of openness.
While there is no designated off-street parking, the road provides ample parking availability, and the garage offers a convenient option for storage or parking. With its generous living spaces, prime location, and practical updates, this home is an ideal choice for families or anyone looking to enjoy the charm of Westgate-on-Sea.
Westgate-on-Sea is a hidden gem of a town with sandy beaches and a scenic high street with Victorian canopied shops including a traditional butchers and greengrocers. There's a train station with links to London, a cinema and a good selection of places to eat and drink – everything you need is right here.
For further details or to arrange a viewing contact Alexander Russell Estate Agents by telephone, email or find us on social media. Alternatively, you can also get in touch via our website: alexander-russell.co.uk
==========
GROUND FLOOR -
Porch
Hallway
Living Room - 4.19m x 3.76m (13'9" x 12'4") into bay & alcove
Dining Room - 3.43m x 3.07m (11'3" x 10'1")
Garden Room - 3.33m x 2.9m (10'11" x 9'6")
Kitchen - 3.96m x 2.46m (13'0" x 8'1")
FIRST FLOOR -
Landing
Bedroom One - 5.16m x 3.45m (16'11" x 11'4") maximum
Bedroom Two - 4.19m x 3.45m (13'9" x 11'4") into bay & alcove
Bedroom Three - 2.49m x 2.11m (8'2" x 6'11")
Bathroom - 2.44m x 1.98m (8'0" x 6'6")
EXTERNAL -
Garden
Garage - 5.16m x 2.62m (16'11" x 8'7")
Garden Canopy - 4.8m x 3.12m (15'9" x 10'3")
Outside WC - 1.75m x 0.89m (5'9" x 2'11")
Balcony (accessed via bedroom three)
TENURE -
Freehold
COUNCIL TAX -
Thanet District Council
Band B (£1,790.42 PA)
EPC RATING -
69 | C
SERVICES -
All mains services connected to the property
HEATING -
Gas Central Heating
BROADBAND -
Full fibre broadband available
LISTED BUILDING -
No
CONSERVATION AREA -
No
PARKING -
Garage, on street
OUTSIDE SPACE -
Garden, side return, front courtyard, garden canopy
RESTRICTIONS, RIGHTS AND EASEMENTS -
The title register mentions covenants that appear to be historic. To the best of our knowledge, there are no unusual restrictions, rights or easements that would affect the enjoyment of the property. However, as with all property purchases, we advise confirming this information with your legal representative.
==========
AGENTS NOTE - In Compliance with the Consumer Protection from Unfair Trading Regulations 2008 we have prepared these sales particulars as a general guide to give a broad description of the property. They are not intended to constitute part of an offer or contract. We have not carried out a structural survey and the services, appliances and specific fittings have not been tested. All photographs, measurements, floorplans and distances referred to are given as a guide and should not be relied upon for the purchase of carpets or any other fixtures or fittings. Room measurements are maximum unless otherwise stated. Lease details, service charges and ground rent (where applicable) are given as a guide only and should be checked and confirmed by your Solicitor prior to exchange of contracts.










































