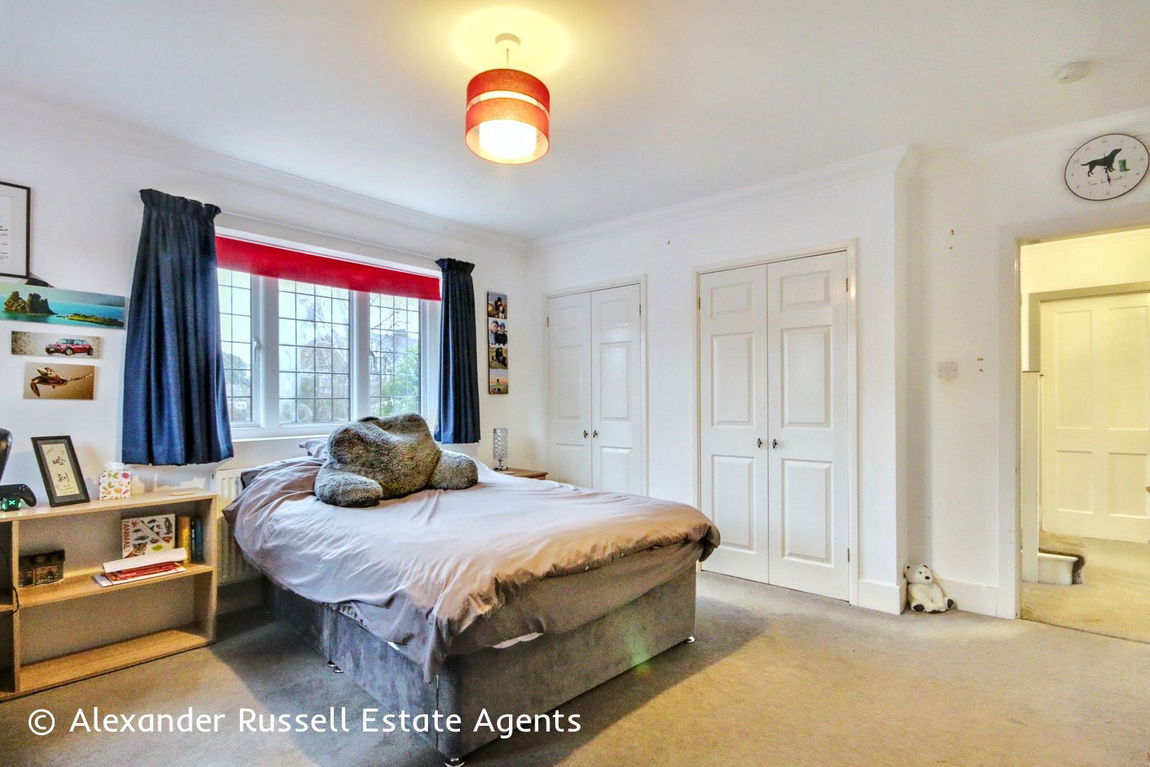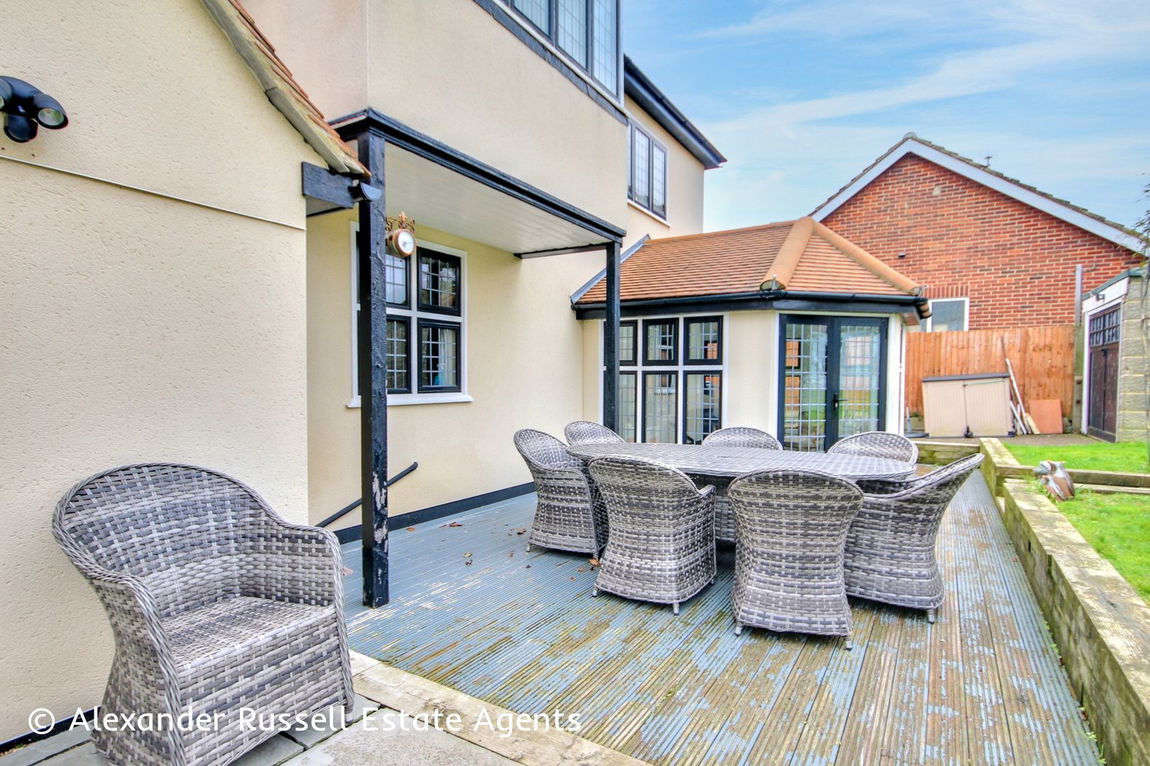Northumberland Avenue, Margate, CT9
Property Features
- GUIDE PRICE £650,000 to £700,000
- Sought-after Palm Bay/ Cliftonville location
- Short walk to sandy beaches
- 1920s Arts & Crafts influenced design
- Spacious open-plan living and dining
- Immaculately presented throughout
- Versatile garden cabin for work or leisure
- Generous gardens, garage, and parking
- Close to schools, shops, and transport
Property Summary
GUIDE PRICE £650,000 to £700,000 - This beautifully presented 1920s Arts & Crafts influenced home in sought-after Palm Bay/ Cliftonville area offers spacious living, stunning gardens, a versatile garden cabin, and off-road parking, all just a short walk from sandy beaches, excellent schools, and local amenities.
Full Details
GUIDE PRICE £650,000 to £700,000
Positioned in a highly sought-after location near Palm Bay, this beautifully presented four-bedroom detached home blends Arts & Crafts influences with contemporary comforts. Thoughtfully designed for modern family living, the property sits on a generous plot, offering a spacious interior, beautifully maintained gardens, and a versatile outbuilding ideal for a home office, gym, or retreat. Just an eight-minute walk from the beach, it provides a perfect balance of coastal living and convenience.
Stepping inside, the welcoming entrance hall immediately sets the tone with its characterful staircase and light-filled spaces. The open-plan living and dining area creates a fantastic social hub, with natural light streaming through large windows and French doors that open into a charming conservatory, further enhancing the connection between indoors and out. The well-appointed kitchen is finished to a high standard, with a separate utility room providing additional storage and practicality. A cloakroom/WC completes the ground floor.
Upstairs, the first floor hosts three bedrooms, all well-proportioned and stylishly presented, along with a luxurious family bathroom featuring a stunning freestanding bath set within a bay window. A separate shower room and a useful laundry space add to the home’s practicality. The second floor is dedicated to the principal bedroom, offering a private retreat with charming eaves storage and ample space.
Outside, the property continues to impress with its well-maintained gardens, perfect for outdoor entertaining or simply unwinding in the fresh sea air. A detached garage and off-road parking provide excellent practicality, while the spacious garden cabin offers endless possibilities—whether as a home office, gym, studio, or leisure space.
With its impressive blend of period charm and contemporary living, this home presents an exceptional opportunity to enjoy a stylish coastal lifestyle in a prime location. Moments from scenic walks, local amenities, and excellent transport links, it’s a home that truly delivers on space, style, and setting.
The Cliftonville Avenues and Palm Bay are a highly sought-after coastal area known for its golden sandy beaches, open clifftop walks, and relaxed seaside atmosphere. Situated between Cliftonville, Palm Bay and close to Broadstairs, it offers a peaceful yet well-connected location, with local shops, cafés, and amenities within easy reach. The nearby Blue Flag beach is perfect for families, watersports, or simply soaking up the sea air, while Margate’s vibrant Old Town, Turner Contemporary, and array of independent restaurants and bars are just a short drive or stroll away. The area is also well-served by a couple of highly regarded primary schools, making it a great choice for families. With excellent transport links and a welcoming community, Palm Bay is the ideal place for those seeking a laid-back coastal lifestyle with everything close at hand.
For further details or to arrange a viewing contact Alexander Russell Estate Agents by telephone, email or find us on social media. Alternatively, you can also get in touch via our website: alexander-russell.co.uk
==========
GROUND FLOOR -
Porch
Cloakroom/ WC - 2.97m x 1.32m (9'9" x 4'4")
Reception Hall
Living/ Dining Room - 8.33m x 4.67m (27'4" x 15'4") excl. bay
Conservatory - 3.12m x 3.1m (10'3" x 10'2")
Kitchen - 4.14m x 3.89m (13'7" x 12'9")
Utility Room - 3.99m x 1.32m (13'1" x 4'4")
FIRST FLOOR -
Landing
Bedroom Two - 4.7m x 4.06m (15'5" x 13'4") into wardrobe
Bedroom Three - 4.17m x 4.17m (13'8" x 13'8") to door, excl. wardrobe
Bedroom Four - 2.97m x 2.77m (9'9" x 9'1")
Bathroom - 3.63m x 3.38m (11'11" x 11'1") maximum
Laundry Room - 1.83m x 1.65m (6'0" x 5'5")
Shower Room - 1.96m x 1.5m (6'5" x 4'11")
SECOND FLOOR -
Bedroom One - 5.13m x 4.7m (16'10" x 15'5")
Eaves Storage
EXTERNAL -
Front Lawn
Driveway
Garage - 5.38m x 2.54m (17'8" x 8'4")
Garden Cabin - 8.28m x 3.3m (27'2" x 10'10")
Rear Garden
TENURE -
Freehold
COUNCIL TAX -
Thanet District Council
Band G (£3,718.85 PA)
EPC RATING -
49 | E
SERVICES -
All mains services are connected to the property
HEATING -
Gas Central Heating
BROADBAND -
Full fibre broadband available
LISTED BUILDING -
No
CONSERVATION AREA -
No
PARKING -
Driveway and garage
OUTSIDE SPACE -
Front lawn, driveway, rear garden, side access both sides
RESTRICTIONS, RIGHTS AND EASEMENTS -
To the best of our knowledge, there are no unusual restrictions, rights or easements that would affect the enjoyment of the property. However, as with all property purchases, we advise confirming this information with your legal representative.
==========
AGENTS NOTE - In Compliance with the Consumer Protection from Unfair Trading Regulations 2008 we have prepared these sales particulars as a general guide to give a broad description of the property. They are not intended to constitute part of an offer or contract. We have not carried out a structural survey and the services, appliances and specific fittings have not been tested. All photographs, measurements, floorplans and distances referred to are given as a guide and should not be relied upon for the purchase of carpets or any other fixtures or fittings. Room measurements are maximum unless otherwise stated. Lease details, service charges and ground rent (where applicable) are given as a guide only and should be checked and confirmed by your Solicitor prior to exchange of contracts.










































































