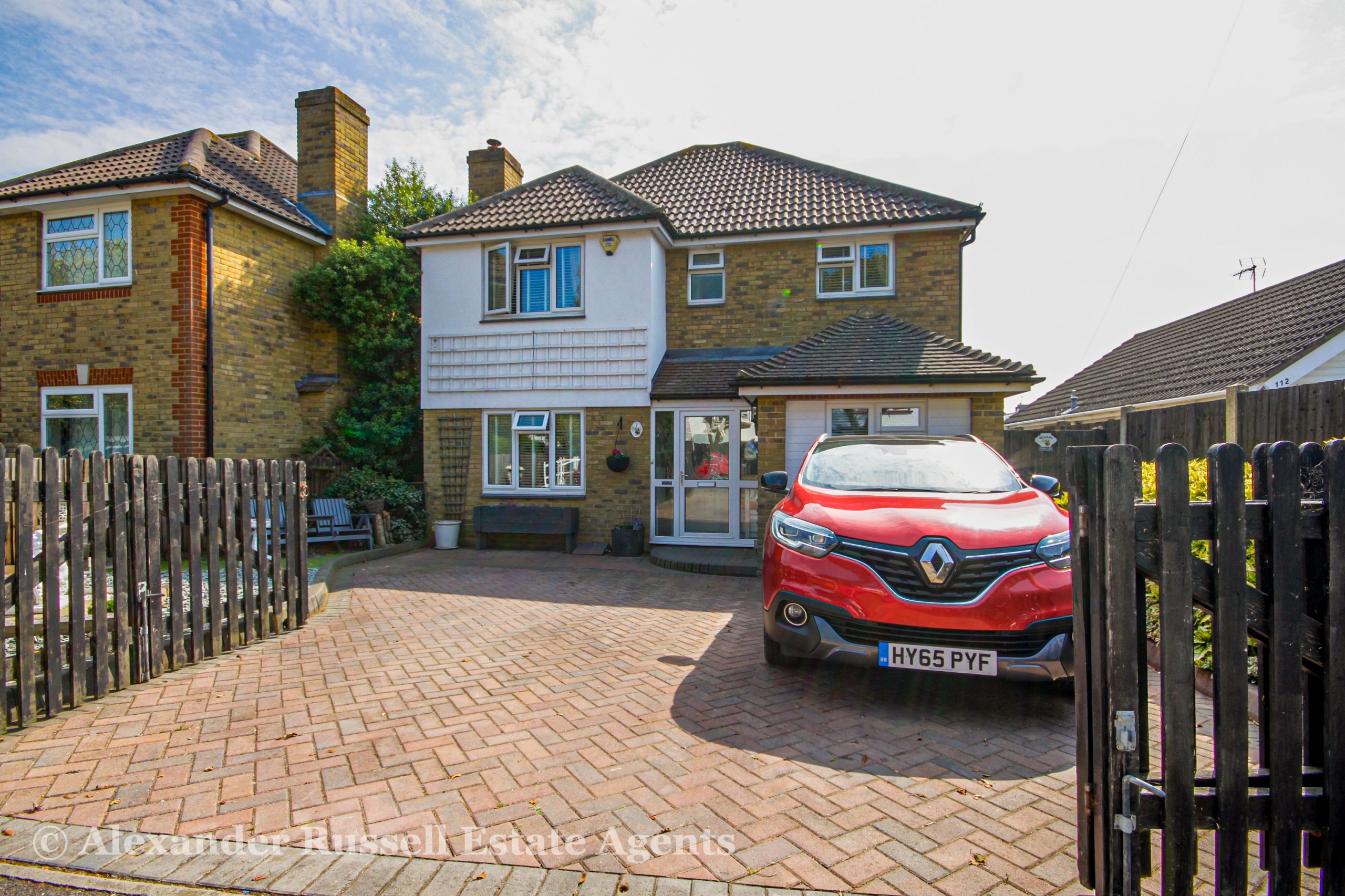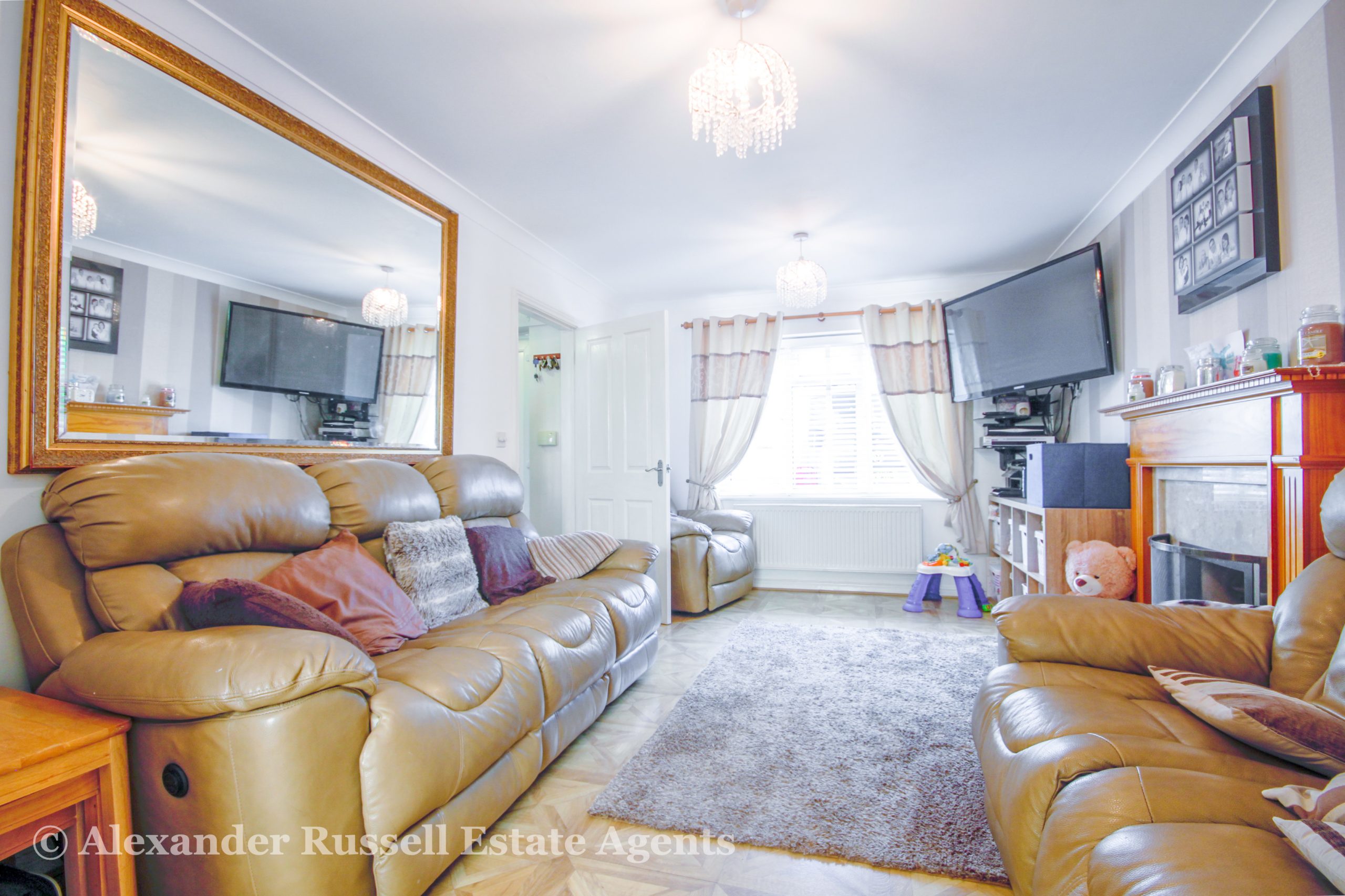This property is not currently available. It may be sold or temporarily removed from the market.
Oakwood, Millmead Road, Margate, CT9
£350,000
Guide Price
Property Summary
If you’re living in Margate or want to live in Margate and are looking for a four bedroom detached property...you might be a family moving up from something like a two or a three bedroom property and are looking for a bit more space then this could be the one for you.
The property is approached with a gated driveway offering space for two to three vehicles. Entry to the house is via the hallway with to the right a converted garage currently used as storage space. Behind that you have a downstairs WC which is actually very spacious and beyond that is the kitchen with a range of smart, modern white wall and base units, five burner gas hob, integrated oven and separate combination microwave/ grill oven, integrated dishwasher, access to garden and integrated washing machine.
Next is a dining room which leads to a large conservatory to the back and measures 16’3 x 10’9 having access to the garden and then finally downstairs the living room is to the front and features a gas fireplace.
Upstairs is a landing with all rooms leading off, family bathroom to the rear, the two bigger bedrooms are at the front either side of the staircase, both with built in wardrobes and the master bedroom features an en-suite shower room. The two smaller bedrooms are to the back, one has built in wardrobes also. Outside to the rear is a sunny garden.
We love this house because it’s really good value for money, if you look at it on a price per square foot basis it’s great value for a four-bedroom detached house. The property is an ideal size family home and setup as is and the potential is there to do a bit of remodelling in future if you wanted to. The converted garage could alternatively be used as a playroom, utility room, a third reception room or it could be turned back into a garage or even a gym.
Now, some might say that the garden could be bigger but it’s actually a good size with plenty of room, the current and lovely owners have a mini Dreamland in there to entertain their grandchildren so take the hot tub, swings and climbing frame/ slide out it’s actually a decent size. The huge bonus is that its south/ south westerly facing and is a real suntrap.
For you family buyers out there, There’s a number of well-regarded schools nearby, you’re not far from the town centre, less than a 20-minute walk to the seafront, 5- or 10-minutes’ walk to Northdown Park and 15-minutes’ walk to Dane Park. So, a really great location for families looking for their forever home.
For further details contact Alexander Russell Estate Agents 7 days a week by telephone, email or social media.
Rooms & Measurements
GROUND FLOOR –
- Porch
- Hallway
- Cloak Room/ WC - 5’11 x 4’0 (1.8m x 1.21m)
- Store Room/ Study - 15’4 x 7’2 (4.67m x 2.18m)
- Living Room - 15’7 x 10’7 (4.74m x 3.22m)
- Dining Room - 10’6 x 9’4 (3.2m x 2.84m)
- Conservatory - 16’3 x 10’9 (4.95m x 3.27m) *maximum
- Kitchen - 14’4 x 9’4 (4.36m x 2.84m)
FIRST FLOOR –
- Landing
- Bedroom One - 13’3 x 10’9 (4.03m x 3.27m) *into wardrobe
- En suite - 7’1 x 5’10 (2.15m x 1.77m) *maximum
- Bedroom Two - 10’11 x 10’9 (3.32m x 3.27m) *maximum excluding wardrobe
- Bedroom Three - 11’10 x 10’2 (3.6m x 3.09m) *into alcove
- Bedroom Four - 9’4 x 7’8 (2.84m x 2.33m)
- Family Bathroom - 6’10 x 6’0 (2.08m x 1.82m)
EXTERNAL –
- Driveway
- Garden






























