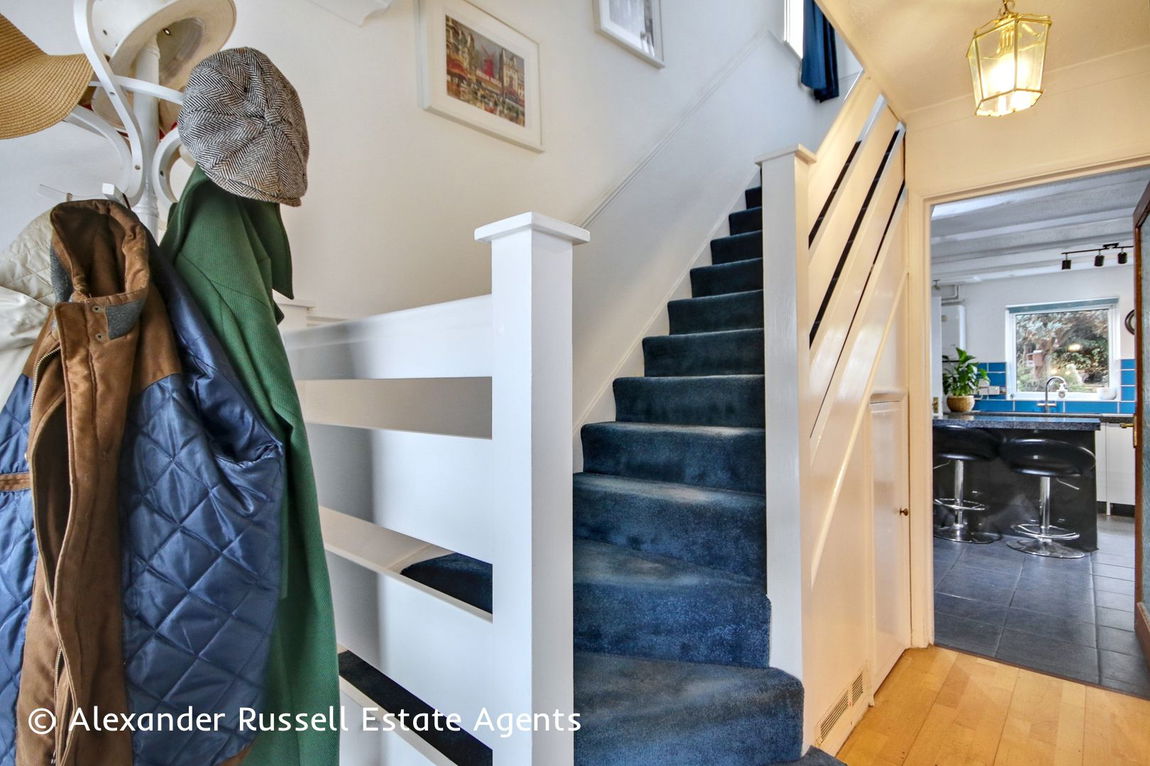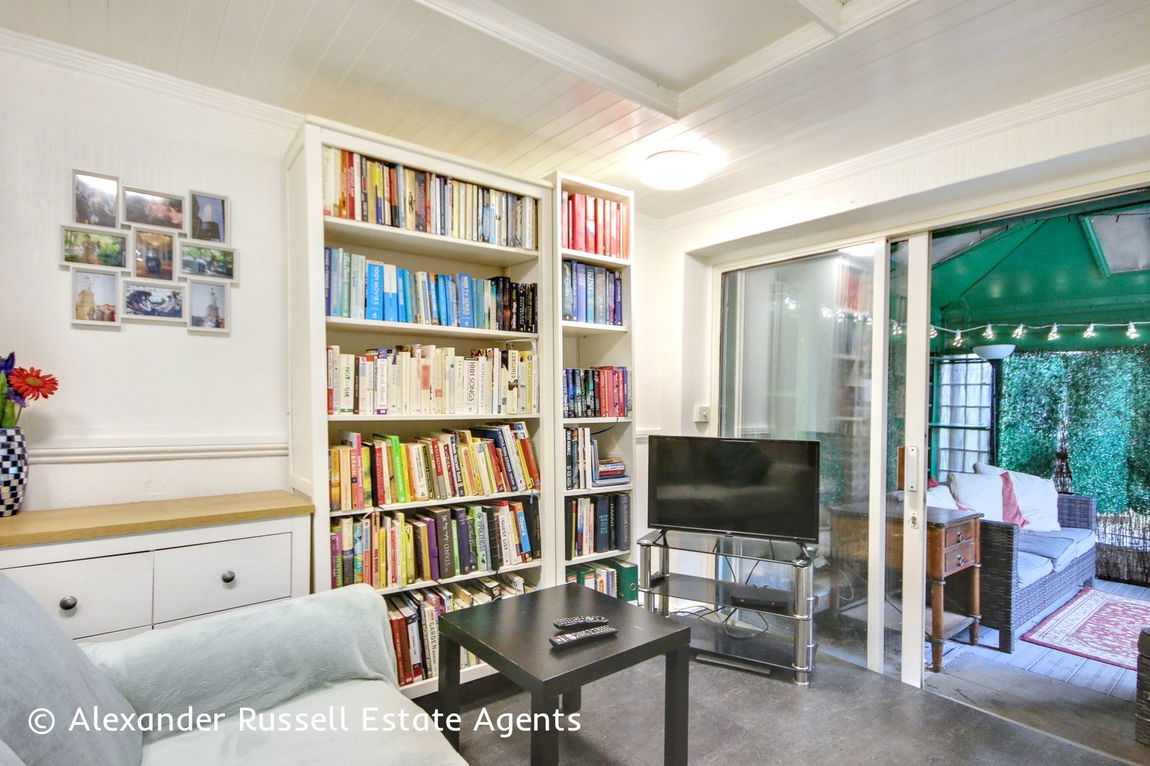Parkwood Close, Broadstairs, CT10
Property Features
- CHAIN FREE
- Sought-after Broadstairs location off Park Avenue
- Three double bedrooms with fitted wardrobes
- Newly fitted bathroom suite (2024)
- Modern kitchen with breakfast bar
- Private landscaped rear and side gardens
- Garage and off-street parking for multiple cars
- Versatile sitting room/ garden room
- Conservatory and covered outdoor seating area
- 10-minute walk to station
Property Summary
CHAIN FREE | A spacious and well-appointed three-bedroom detached home in a sought-after Broadstairs location, featuring a modern kitchen, newly fitted bathroom, generous living spaces, and beautifully landscaped private gardens.
Full Details
OFFERED FOR SALE WITH NO FORWARD CHAIN - Situated in a highly sought-after location, this delightful three-bedroom detached family home sits within the peaceful Parkwood Close, just off the prestigious Park Avenue in Broadstairs. Positioned on a generous corner plot, this property offers a blend of space, practicality and charm - perfect for those seeking a comfortable home in a quiet yet well-connected setting.
Upon arrival, the porch leads into a welcoming entrance hall setting the tone for the generous accommodation within. The living room provides a bright and airy living space, seamlessly flowing into the conservatory, which offers additional space to relax and enjoy views of the garden. The modern kitchen is well-equipped with a breakfast bar, ample storage and a range of integrated appliances making it ideal for those who love to cook and entertain. A separate sitting room/ garden room located adjacent to the kitchen provides flexibility as a snug, home office, or playroom, while a conveniently located downstairs WC completes the ground floor.
Upstairs, the property boasts three well-proportioned double bedrooms all featuring fitted wardrobes ensuring plenty of storage space. The newly installed family bathroom (fitted in 2024) is both stylish and practical comprising a separate bath and shower.
Externally, the property is just as impressive. The private rear and side gardens are beautifully landscaped with a range of mature trees and shrubs creating a tranquil and private retreat with a paved area - ideal for outdoor dining. Additional features include a covered outdoor seating area, garden shed with power and lighting, greenhouse, a garage, and off-street parking for several vehicles.
Offering space, style and a fantastic location, this home is perfect for families looking to settle in one of Broadstairs' most desirable areas. Dumpton Park rail station is around a 10-minute walk away with regular services to London. Don’t miss the opportunity to view this exceptional property - get in touch today to arrange a viewing!
For further details or to arrange a viewing contact Alexander Russell Estate Agents by telephone, email or find us on social media. Alternatively, you can also get in touch via our website: alexander-russell.co.uk
==========
GROUND FLOOR -
Porch
Entrance Hall
Living Room - 6.73m x 4.72m (22'1" x 15'6") maximum
Conservatory - 3.23m x 2.74m (10'7" x 9'0")
Kitchen - 4.47m x 3.45m (14'8" x 11'4") maximum
Cloakroom/ WC - 1.52m x 0.89m (5'0" x 2'11")
Sitting/ Garden Room - 2.67m x 2.34m (8'9" x 7'8")
Garage - 6.15m x 2.74m (20'2" x 9'0")
Covered Outdoor Area - 3.12m x 2.92m (10'3" x 9'7") not incl. in sqft on plan
FIRST FLOOR -
Landing
Bedroom One - 3.61m x 3.45m (11'10" x 11'4") into wardrobes
Bedroom Two - 3.15m x 2.95m (10'4" x 9'8") excl. wardrobes
Bedroom Three - 2.72m x 2.03m (8'11" x 6'8")
Bathroom - 2.11m x 1.98m (6'11" x 6'6")
EXTERNAL -
Driveway
Rear Garden
Side Garden
TENURE -
Freehold
COUNCIL TAX -
Thanet District Council
Band D (£2,302.68 PA)
EPC RATING -
74 | C
SERVICES -
All mains services are connected to the property
HEATING -
Gas Central Heating
BROADBAND -
Full fibre broadband is available
LISTED BUILDING -
No
CONSERVATION AREA -
No
PARKING -
Driveway to front
OUTSIDE SPACE -
Driveway, rear and side gardens
RESTRICTIONS, RIGHTS AND EASEMENTS –
On inspection of the title register, the property appears to have historic covenants that are unlikely to affect the property now. The property also appears to be subject to and benefits from rights as per a 1984 transfer, which includes provisions about boundary structures.
To the best of our knowledge, there are no unusual restrictions, rights or easements that would affect the enjoyment of the property. However, as with all property purchases, we advise confirming this information with your legal representative.
==========
AGENTS NOTE - In Compliance with the Consumer Protection from Unfair Trading Regulations 2008 we have prepared these sales particulars as a general guide to give a broad description of the property. They are not intended to constitute part of an offer or contract. We have not carried out a structural survey and the services, appliances and specific fittings have not been tested. All photographs, measurements, floorplans and distances referred to are given as a guide and should not be relied upon for the purchase of carpets or any other fixtures or fittings. Room measurements are maximum unless otherwise stated. Lease details, service charges and ground rent (where applicable) are given as a guide only and should be checked and confirmed by your Solicitor prior to exchange of contracts.




















































