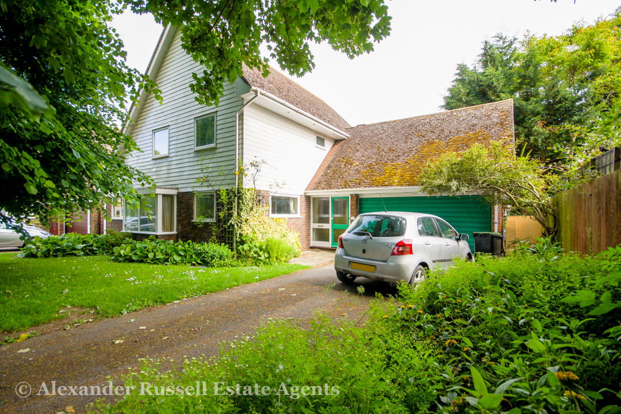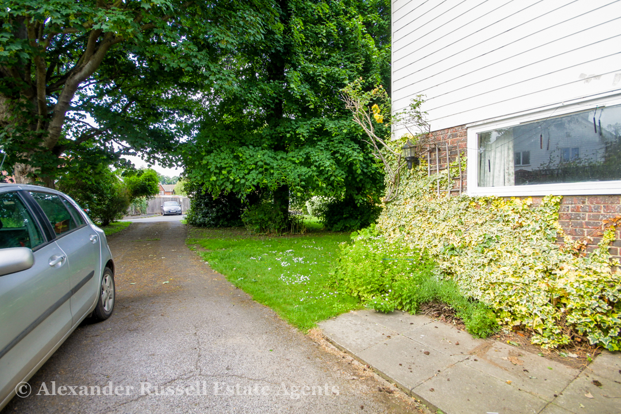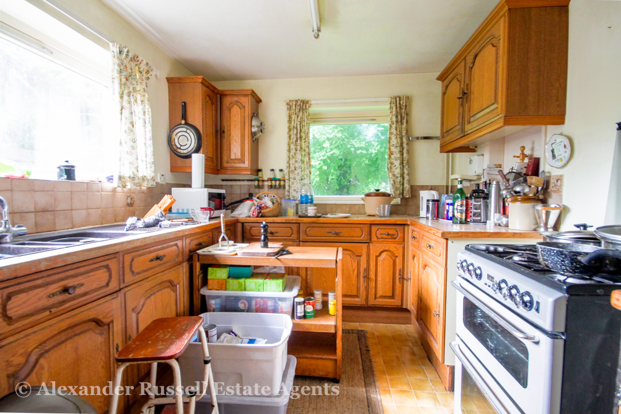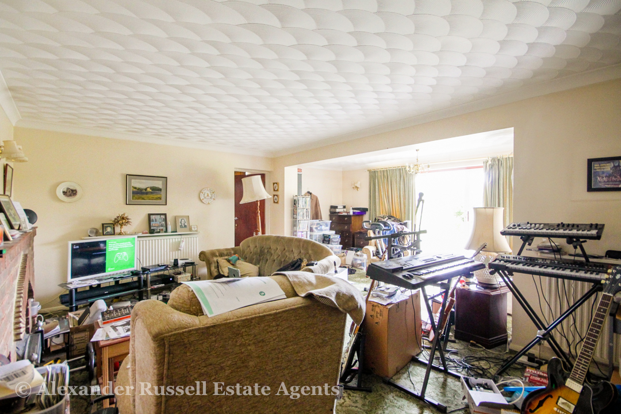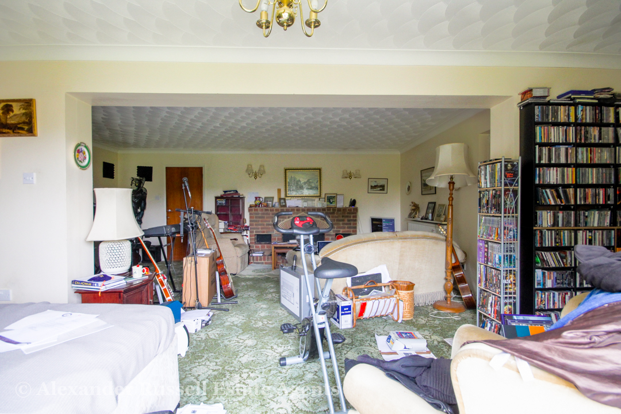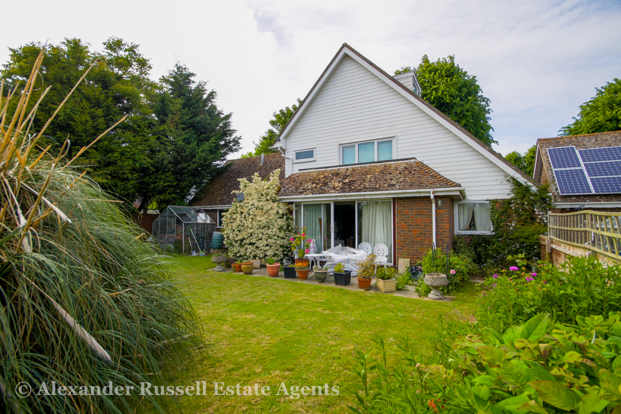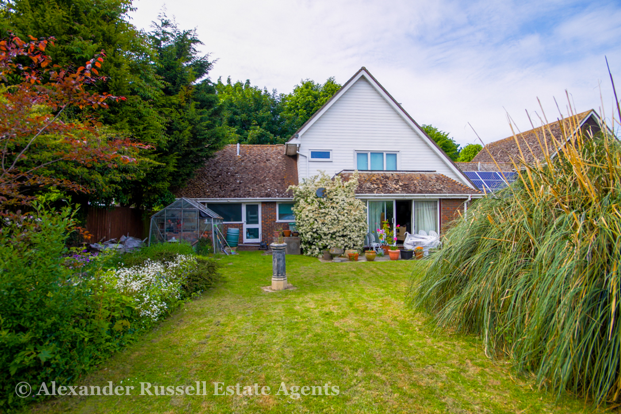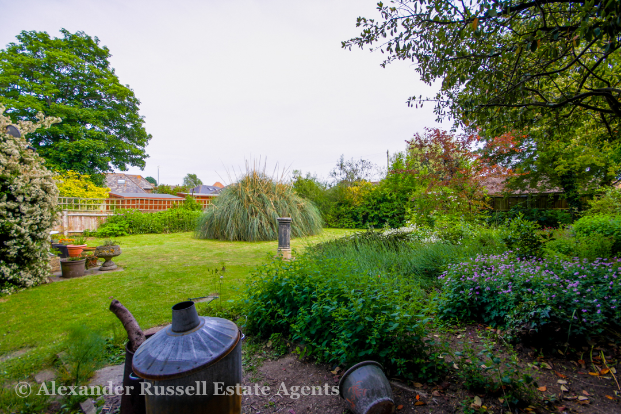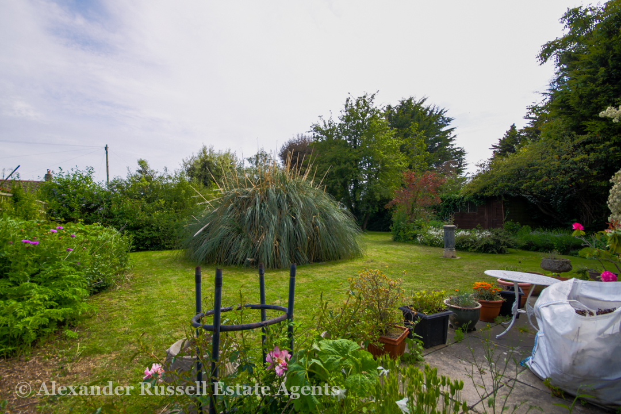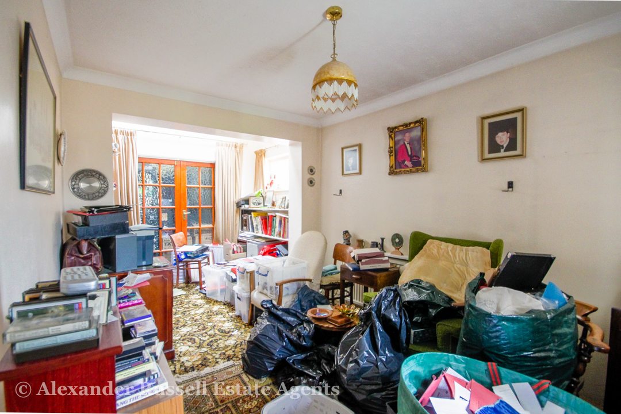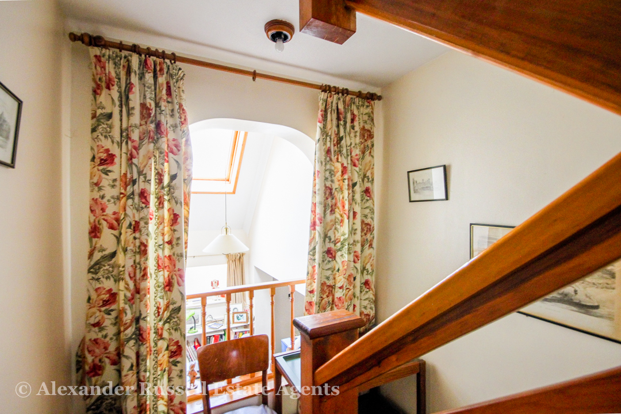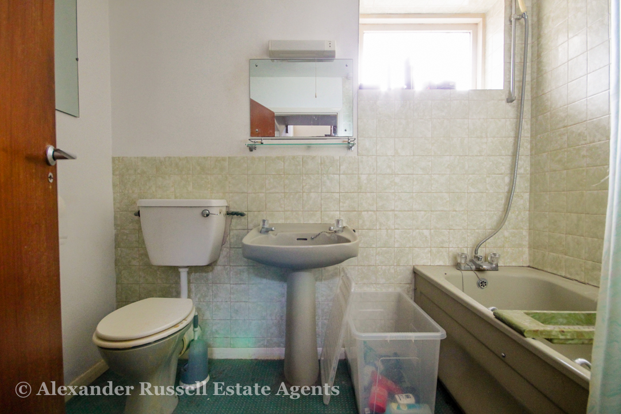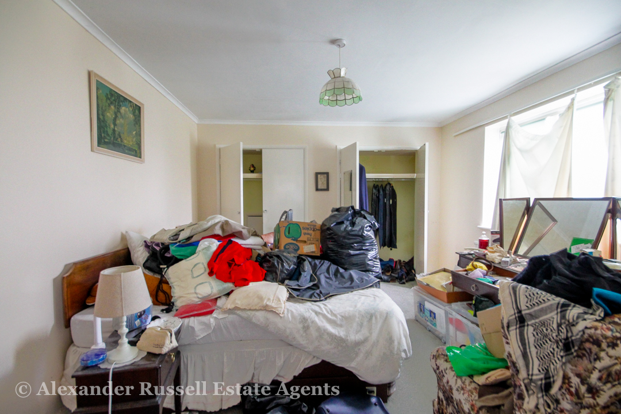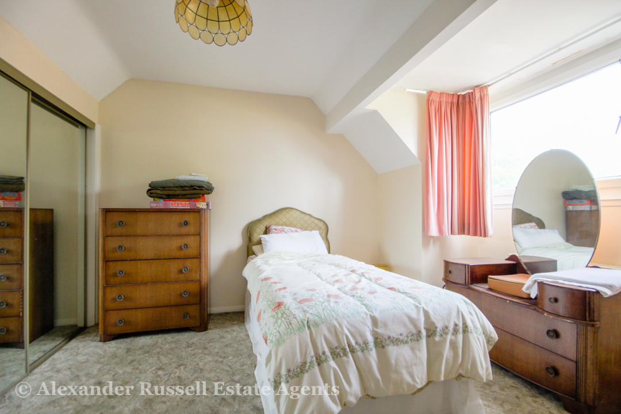Primrose Way, Cliffsend, Ramsgate, CT12
£600,000
Guide Price
Property Features
- GUIDE PRICE - £600,000 to £650,000
- Detached executive style home
- 5 bedrooms // 2.5 bathrooms // 2-3 receptions
- Generous plot and gardens
- Ever popular village location
- Driveway and integral double garage
- Versatile accommodation over 3 floors
Property Summary
GUIDE PRICE - £600,000 to £650,000
If you are looking for a large, executive style detached family home with 5 bedrooms, amazing plot and gardens, driveway and double garage in a great location then look no further. You might be relocating, upsizing or looking for for a project to turn into your dream home. If you are then this could be the one for you!
Situated on Primrose Way in Cliffsend the home is approached via a long driveway and front lawn. Entry is into a porch which leads to the utility room and cloakroom/ WC. The utility room also gives access to the double garage. The living room has been extended from the original and has sliding patio doors opening to the garden and to the side there's access to the study which in turn leads to the dining room - also extended from the original. The kitchen has a range of wall and base units, complementary worktops and double sink with drainer unit.
On the first floor there's a landing with access to three bedrooms and family bathroom. The master bedroom boasts an en-suite bathroom. On the second floor are two further bedrooms and a small box room with access to eaves storage from all three rooms. Outside to the rear is a generous and mature garden which affords a good degree of privacy.
We love this property...it has amazing space inside and out. It's a blank canvass and ideal for anyone wishing to put their own individual stamp on a place and turn a house into a forever home!
Cliffsend is an idyllic Kentish village with a strong sense of community situated almost 2 miles West of Ramsgate. The village has a village hall, a petrol station and an 18-hole golf course at St Augustine's Golf Club and is immensely popular with lovers of the great outdoors with Pegwell Bay Country Park nearby and some stunning scenery and amazing walking routes around the area.
For further details or to arrange a viewing contact Alexander Russell Estate Agents 7 days a week by telephone, email or find us on social media. Alternatively you can also book via our website alexander-russell.co.uk
GROUND FLOOR -
Porch
Utility Room: 8'6 x 6'0 (2.59m x 1.82m)
Cloakroom/ WC: 5'11 x 2'9 (1.8m x 0.83m)
Integral Garage: 18'9 x 14'10 (5.71m x 4.52m)
Living Room: 19'7 x 11'10 (5.96m x 3.6m)
Study: 18'1 x 8'9 (5.51m x 2.66m)
Kitchen: 11'8 x 8'9 (3.55m x 2.66m)
Dining Room: 19'7 x 15'5 (5.96m x 4.69m)
FIRST FLOOR -
Landing
Master Bedroom: 15'9 x 11'9 (4.8m x 3.58m)
En-suite: 9'7 x 5'6 (2.92m x 1.67m)
Bedroom Two: 16'0 x 11'8 (4.87m x 3.55m)
Bedroom Three: 11'8 x 8'10 (3.55m x 2.69m)
Bathroom: 8'1 x 5'6 (2.46m x 1.67m)
SECOND FLOOR -
Landing
Bedroom Four: 13'9 x 12'1 (4.19m x 3.68m)
Bedroom Five: 13'9 x 11'11 (4.19m x 3.63m)
Box Room: 5'10 x 4'8 (1.77m x 1.42m)
EXTERNAL -
Driveway
Gardens front & rear
TENURE - Freehold
COUNCIL TAX - Band F (approx £2,991 p.a.)
EPC RATING - 69 | C
AGENTS NOTE - In Compliance with the Consumer Protection from Unfair Trading Regulations 2008 we have prepared these sales particulars as a general guide to give a broad description of the property. They are not intended to constitute part of an offer or contract. We have not carried out a structural survey and the services, appliances and specific fittings have not been tested. All photographs, measurements, floorplans and distances referred to are given as a guide and should not be relied upon for the purchase of carpets or any other fixtures or fittings. Room measurements are maximum unless otherwise stated. Lease details, service charges and ground rent (where applicable) are given as a guide only and should be checked and confirmed by your Solicitor prior to exchange of contracts.
If you are looking for a large, executive style detached family home with 5 bedrooms, amazing plot and gardens, driveway and double garage in a great location then look no further. You might be relocating, upsizing or looking for for a project to turn into your dream home. If you are then this could be the one for you!
Situated on Primrose Way in Cliffsend the home is approached via a long driveway and front lawn. Entry is into a porch which leads to the utility room and cloakroom/ WC. The utility room also gives access to the double garage. The living room has been extended from the original and has sliding patio doors opening to the garden and to the side there's access to the study which in turn leads to the dining room - also extended from the original. The kitchen has a range of wall and base units, complementary worktops and double sink with drainer unit.
On the first floor there's a landing with access to three bedrooms and family bathroom. The master bedroom boasts an en-suite bathroom. On the second floor are two further bedrooms and a small box room with access to eaves storage from all three rooms. Outside to the rear is a generous and mature garden which affords a good degree of privacy.
We love this property...it has amazing space inside and out. It's a blank canvass and ideal for anyone wishing to put their own individual stamp on a place and turn a house into a forever home!
Cliffsend is an idyllic Kentish village with a strong sense of community situated almost 2 miles West of Ramsgate. The village has a village hall, a petrol station and an 18-hole golf course at St Augustine's Golf Club and is immensely popular with lovers of the great outdoors with Pegwell Bay Country Park nearby and some stunning scenery and amazing walking routes around the area.
For further details or to arrange a viewing contact Alexander Russell Estate Agents 7 days a week by telephone, email or find us on social media. Alternatively you can also book via our website alexander-russell.co.uk
GROUND FLOOR -
Porch
Utility Room: 8'6 x 6'0 (2.59m x 1.82m)
Cloakroom/ WC: 5'11 x 2'9 (1.8m x 0.83m)
Integral Garage: 18'9 x 14'10 (5.71m x 4.52m)
Living Room: 19'7 x 11'10 (5.96m x 3.6m)
Study: 18'1 x 8'9 (5.51m x 2.66m)
Kitchen: 11'8 x 8'9 (3.55m x 2.66m)
Dining Room: 19'7 x 15'5 (5.96m x 4.69m)
FIRST FLOOR -
Landing
Master Bedroom: 15'9 x 11'9 (4.8m x 3.58m)
En-suite: 9'7 x 5'6 (2.92m x 1.67m)
Bedroom Two: 16'0 x 11'8 (4.87m x 3.55m)
Bedroom Three: 11'8 x 8'10 (3.55m x 2.69m)
Bathroom: 8'1 x 5'6 (2.46m x 1.67m)
SECOND FLOOR -
Landing
Bedroom Four: 13'9 x 12'1 (4.19m x 3.68m)
Bedroom Five: 13'9 x 11'11 (4.19m x 3.63m)
Box Room: 5'10 x 4'8 (1.77m x 1.42m)
EXTERNAL -
Driveway
Gardens front & rear
TENURE - Freehold
COUNCIL TAX - Band F (approx £2,991 p.a.)
EPC RATING - 69 | C
AGENTS NOTE - In Compliance with the Consumer Protection from Unfair Trading Regulations 2008 we have prepared these sales particulars as a general guide to give a broad description of the property. They are not intended to constitute part of an offer or contract. We have not carried out a structural survey and the services, appliances and specific fittings have not been tested. All photographs, measurements, floorplans and distances referred to are given as a guide and should not be relied upon for the purchase of carpets or any other fixtures or fittings. Room measurements are maximum unless otherwise stated. Lease details, service charges and ground rent (where applicable) are given as a guide only and should be checked and confirmed by your Solicitor prior to exchange of contracts.

