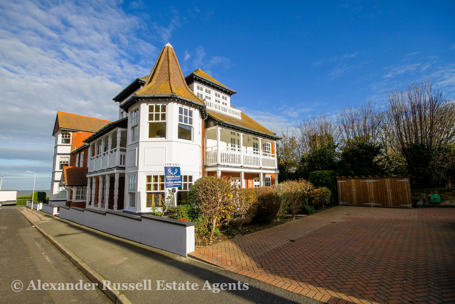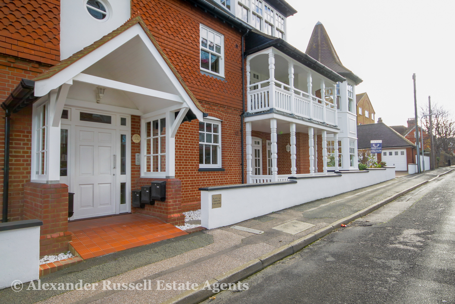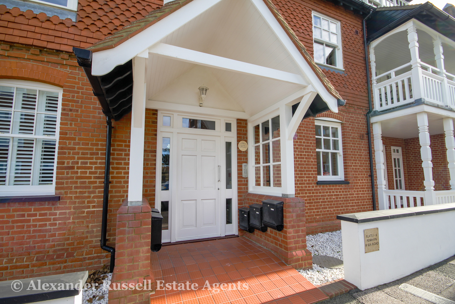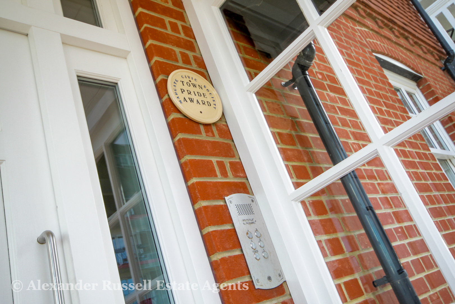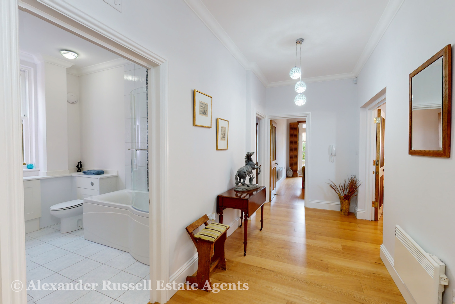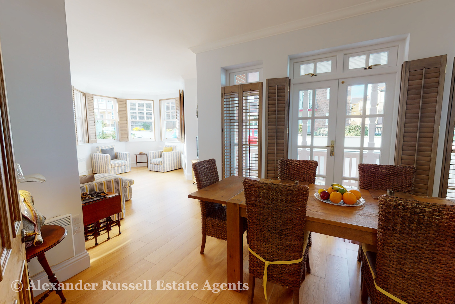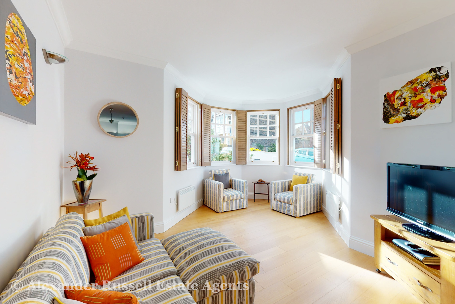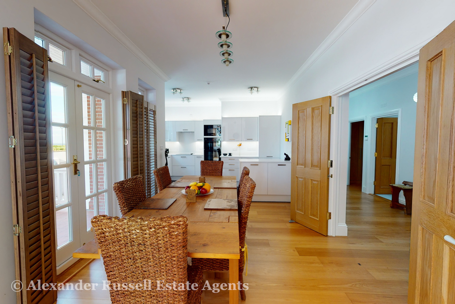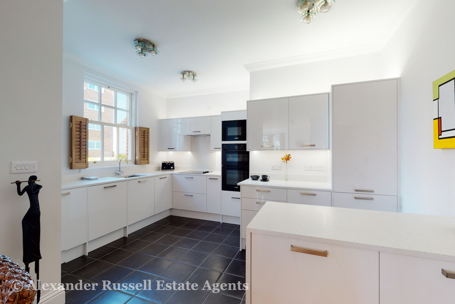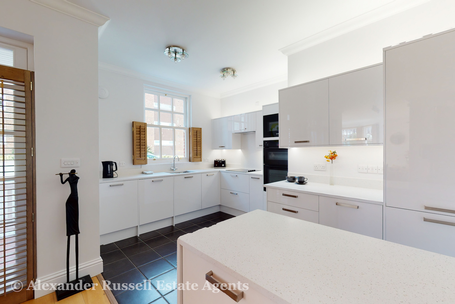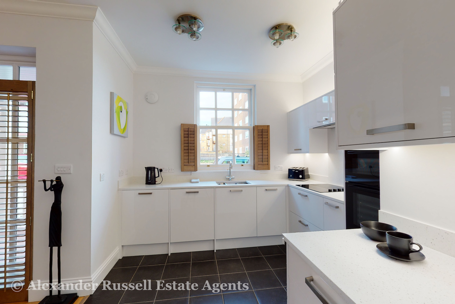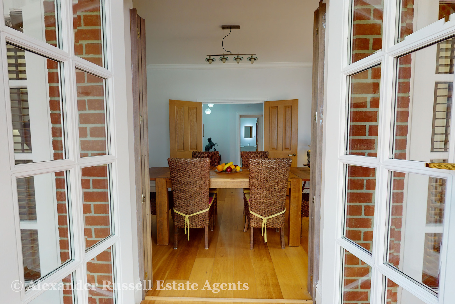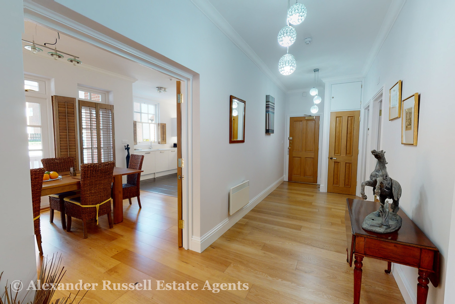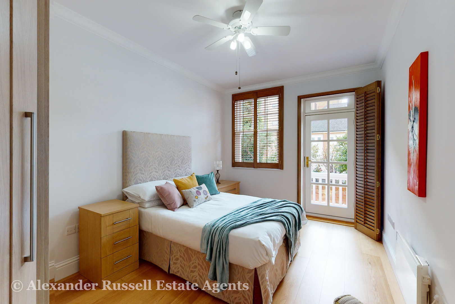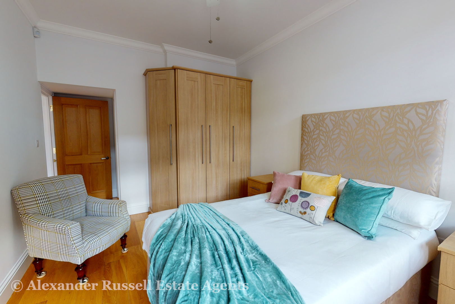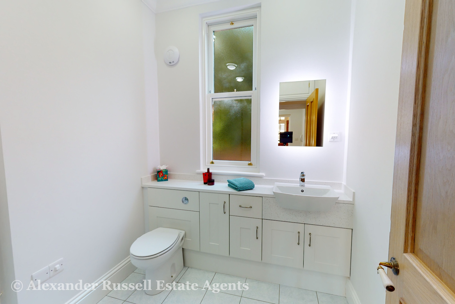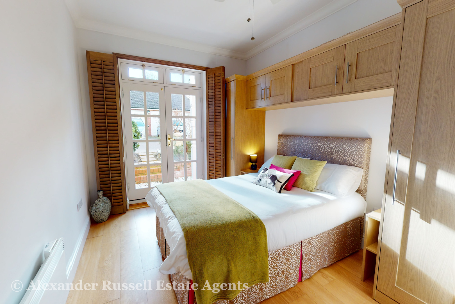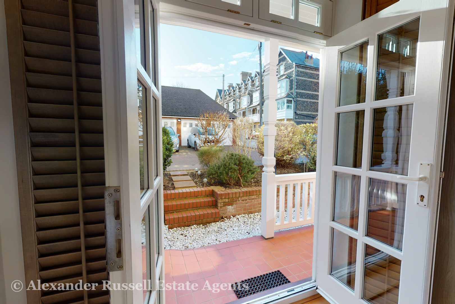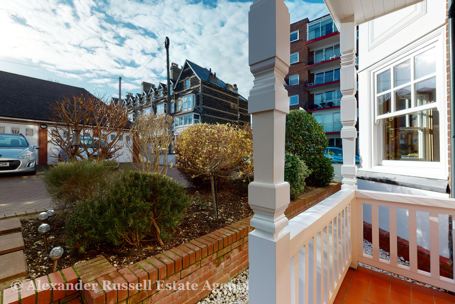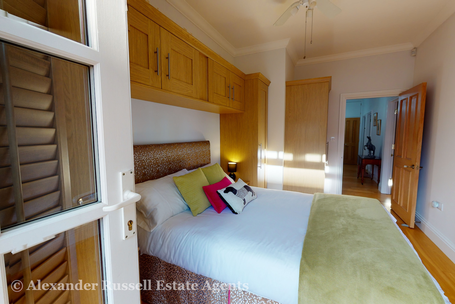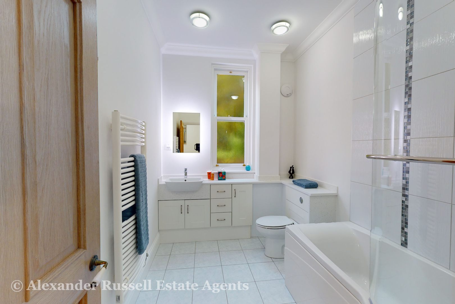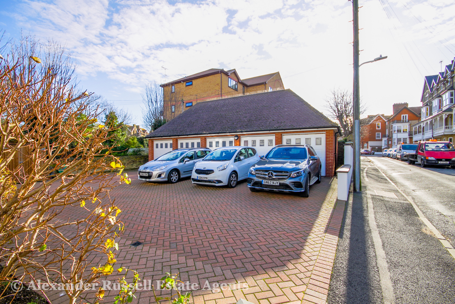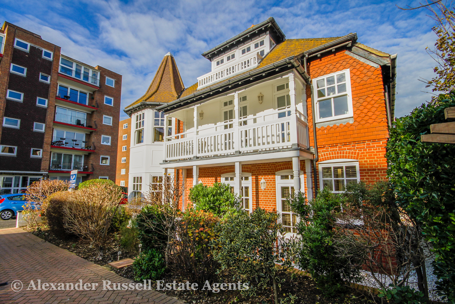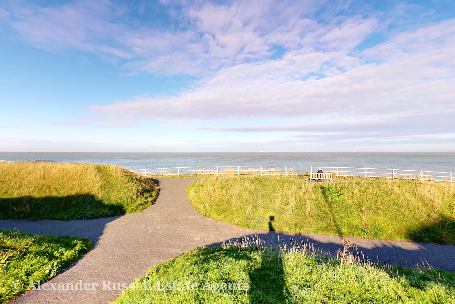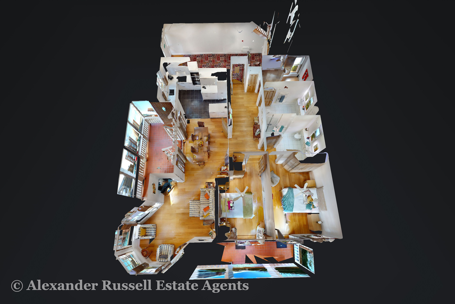This property is not currently available. It may be sold or temporarily removed from the market.
Sea Road, Westgate-on-Sea, CT8
£375,000
Guide Price
- Type: Apartment
- Availability: Sold
- Bedrooms: 3
- Bathrooms: 2
- Reception Rooms: 2
- Parking: Off Road Parking, Single Garage
- Outside Space: Balcony
- Tenure: Share of Freehold
-
Make Enquiry
Make Enquiry
Please complete the form below and a member of staff will be in touch shortly.
- Floorplan
- View Brochure
- View EPC
- Virtual Tour
- Print Details
Property Features
- GUIDE PRICE £375,000 to £400,000
- No forward chain
- Three bedrooms
- Hop skip and a jump from the beach
- Ground floor apartment
- Garage and off-road parking
- Share of freehold
- Recently renovated
- Presented to a very high standard throughout
- Side sea view from terrace
Property Summary
GUIDE PRICE £375,000 to £400,000 -
If you are looking for a newly renovated, spacious and luxury three bedroom ground floor apartment by the sea that’s literally only a hop, skip and a jump away from the beach with parking and a garage then look no further. You might be downsizing from a larger property but feeling like every other property you see would also feel like a downgrade. You could be looking for a holiday home, a weekend retreat by the sea or a bolt hole. If you are, then this could be the perfect property for you!
The apartment can be accessed via a private entrance from the car park at the rear or via the extremely well presented communal main ground floor entrance hallway which is at street level with no steps up or down. The private hallway is huge and gives a real sense of space with high ceilings and beautiful oak flooring which flows through the living room, dining room and bedrooms. The main living spaces are open plan with the living room at one end, kitchen at the other and connected by the dining area which has French doors opening onto a terrace with a side sea view. The recently completed and upgraded kitchen is smart and modern with white gloss units, ‘Minerva’ solid surface worktops, waist level double oven with combination microwave oven above, ceramic hob, integral fridge/freezer, dishwasher and washer/dryer.
The master bedroom is en-suite and boasts fitted wardrobes and external door accessing the south facing terrace. The second bedroom also enjoys access to the same terrace via French doors and has fitted wardrobes. The main bathroom includes a modern white suite comprising bath with shower over, WC and wash hand basin. The third bedroom is a single room with fitted wardrobes and has been utilised by the current owners as a study. Outside to the rear is a single garage with power and lighting and off-road parking.
We really love this apartment. It’s light, bright and airy with high ceilings and an immediate sense of space. The rooms are generously proportioned and both the bathroom and ensuite have recently been upgraded as has the smart modern kitchen. The current owners have recently redecorated throughout and as a result the apartment really is presented to a very high standard of decoration and specification. The property is offered with no forward chain and with a share of the freehold.
Furthermore, its in Westgate-on-Sea, a hidden gem of a town with sandy beaches and scenic high street with Victorian canopied shops including a traditional butchers and greengrocers. There's an efficient doctors surgery in the town, two pharmacies, a train station with links to London, a cinema and a good selection of places to eat and drink – everything you need is right here.
For further details or to arrange a viewing contact Alexander Russell Estate Agents 7 days a week by telephone, email or social media.
Rooms & Measurements -
GROUND FLOOR -
Hallway - 20'7 x 5'11 (6.27m x 1.8m)
Living Room - 15'2 x 14'10 (4.62m x 4.52m) maximum
Dining Room - 14'6 x 9'7 (4.41m x 2.92m)
Kitchen - 13'8 x 9'8 (4.16m x 2.94m) maximum
Master Bedroom - 14'6 x 9'11 (4.41m x 3.02m)
En-suite - 6'7 x 6'5 (2m x 1.95m) excluding shower
Bedroom Two - 14'6 x 9'1 (4.41m x 2.76m)
Bedroom Three - 9'8 x 5'9 (2.94m x 1.75m)
Bathroom - 9'9 x 6'9 (2.97m x 2.05m)
EXTERNAL -
Garage - 16'5 x 7'10 (5m x 2.38m)
Parking - off road
Terraces x 2
TENURE -
Share of freehold. Service charge approx. £130 per calendar month.
Council Tax Band - C (approx. £1,712 per annum)
NB -
In Compliance with the Consumer Protection from Unfair Trading Regulations 2008 we have prepared these sales particulars as a general guide to give a broad description of the property. They are not intended to constitute part of an offer or contract. We have not carried out a structural survey and the services, appliances and specific fittings have not been tested. All photographs, measurements, floorplans and distances referred to are given as a guide and should not be relied upon for the purchase of carpets or any other fixtures or fittings. Lease details, service charges and ground rent (where applicable) are given as a guide only and should be checked and confirmed by your Solicitor prior to exchange of contracts.

