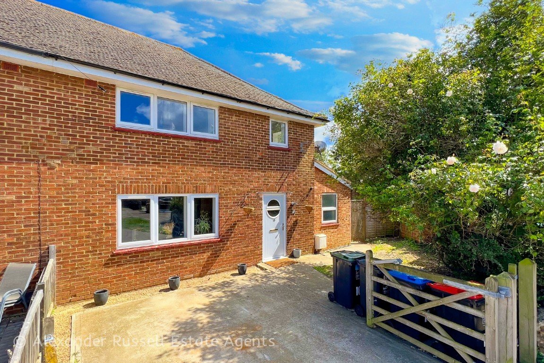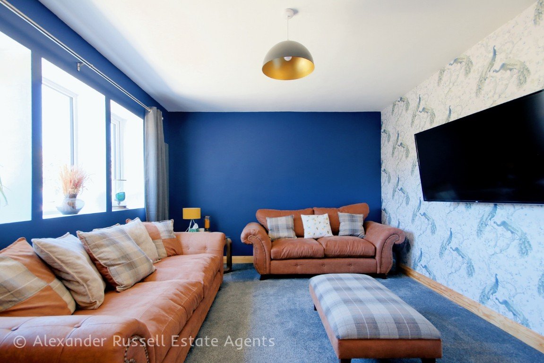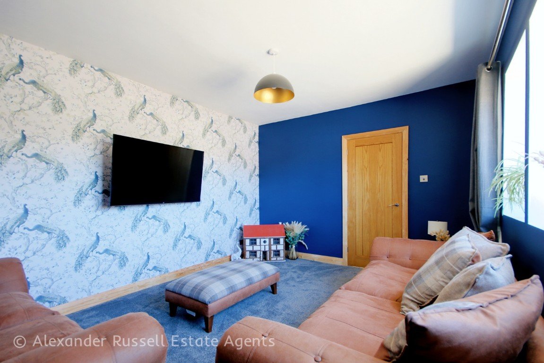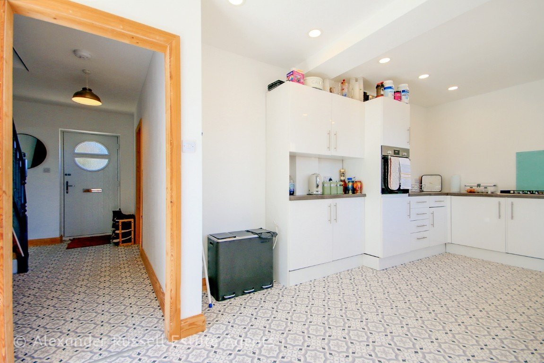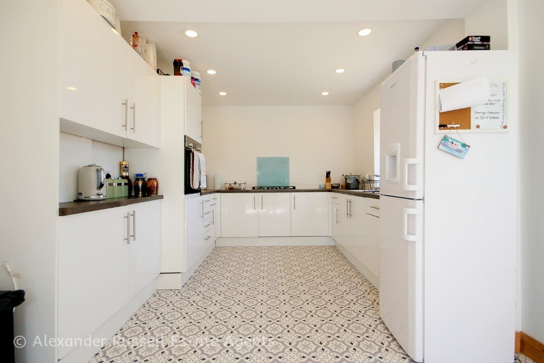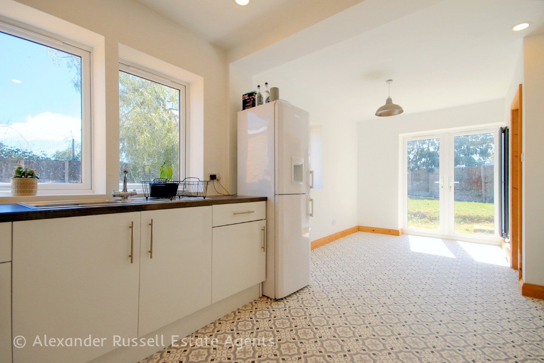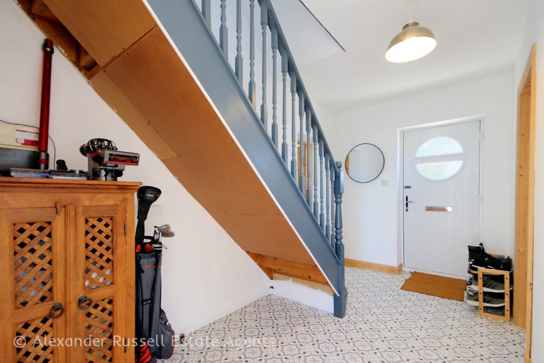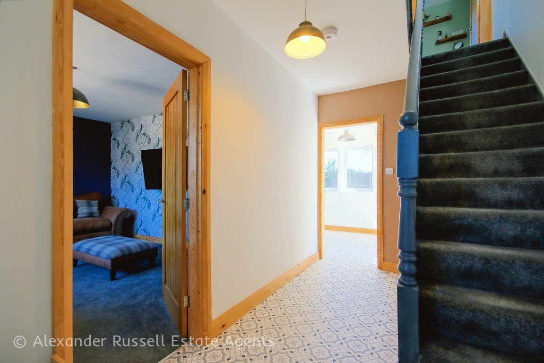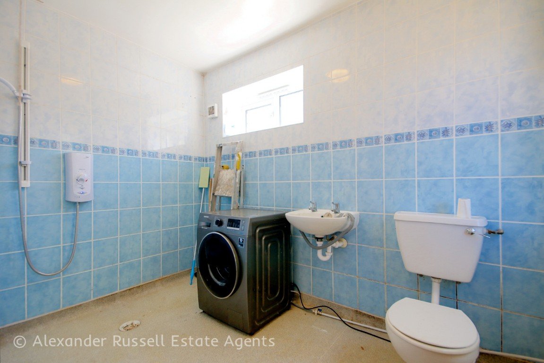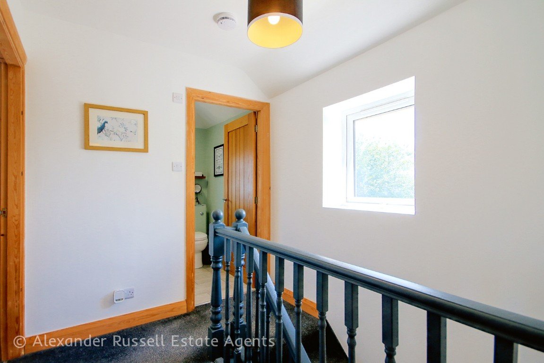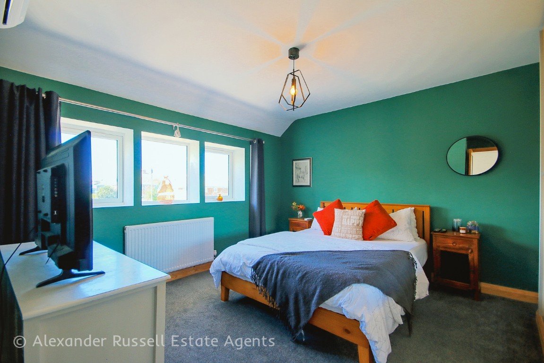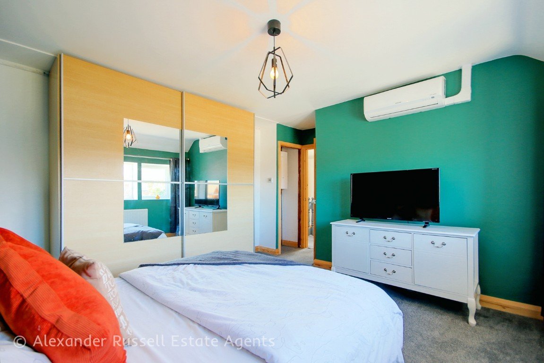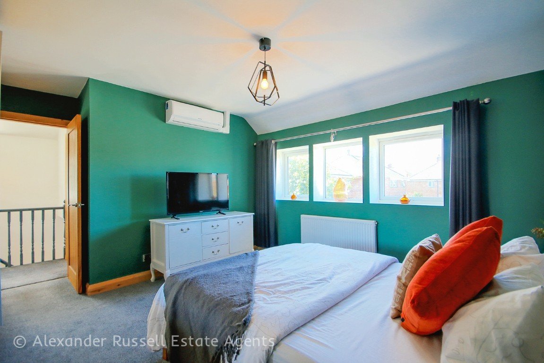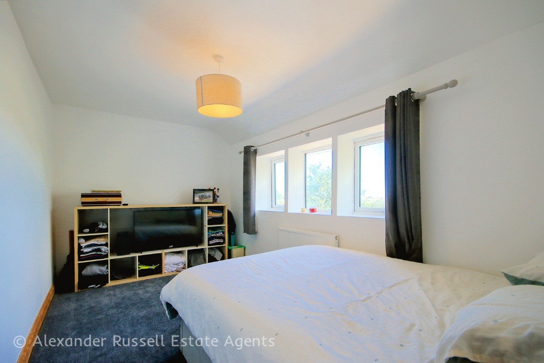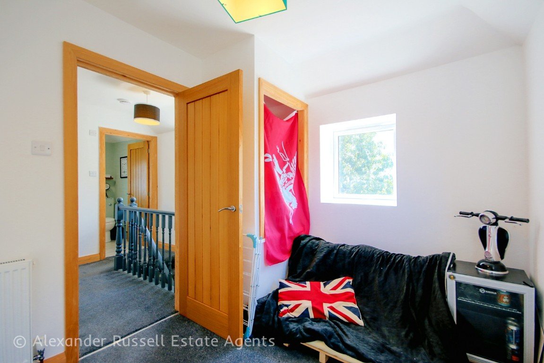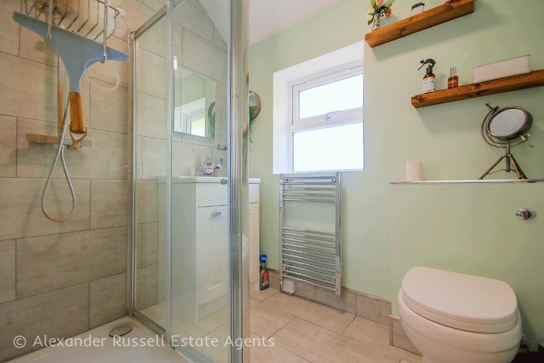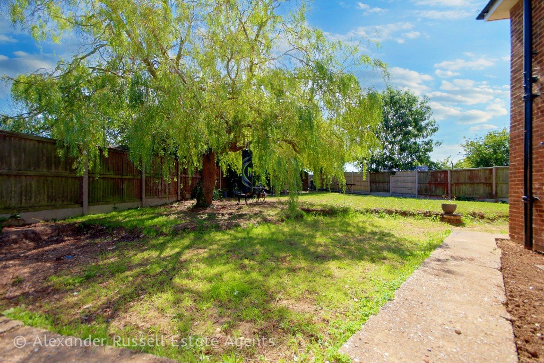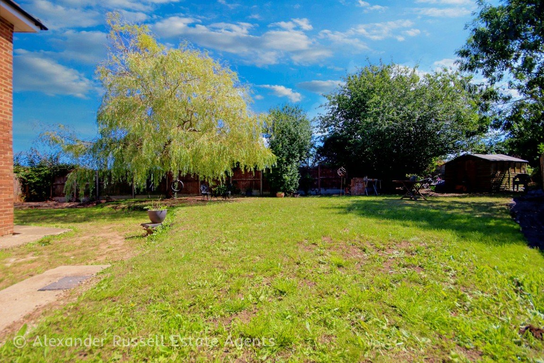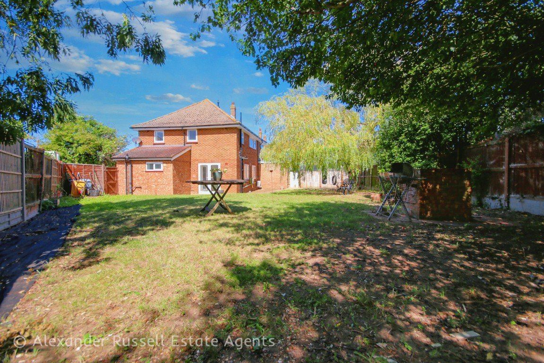Southwold Place, Westgate-on-Sea
Property Features
- GUIDE PRICE £325,000 to £350,000
- Semi Detached Family Home
- 3 Beds, 2 Baths, 1 Reception
- Large Corner Plot
- Gated Driveway
- Air Con in Main Bedroom
- Refurbished to High Standard
- Quiet Cul de Sac Location
- Close to Schools, Parks & Shops
Property Summary
GUIDE PRICE £325,000 to £350,000 -
Semi Detached Family Home | 3 Beds, 2 Baths, 1 Reception | Large Corner Plot | Gated Driveway | Air Con in Main Bedroom | Refurbished to High Standard | Quiet Cul de Sac Location | Close to Schools, Parks & Shops
Full Details
GUIDE PRICE £325,000 to £350,000 -
Nestled within the serene enclave of Southwold Place, Westgate-on-Sea, this inviting three-bedroom semi-detached family residence offers an idyllic blend of modern comfort and timeless elegance. Situated on a peaceful cul-de-sac, this home presents an oasis of tranquility for families seeking a harmonious lifestyle.
Upon arrival, a welcoming gated driveway beckons, providing both security and convenience. Entry is into a bright and airy hallway, where there’s an inviting atmosphere from the very first step.
To the front, the spacious living room awaits, an ideal space for relaxation and gatherings. Warm evenings can be spent here, making cherished memories with loved ones.
The heart of the home resides at the rear – an open plan kitchen and dining area that seamlessly connect. The kitchen, elegantly appointed with a range of fitted units and complementary worktops, embodies functionality and style. French doors grace the dining area, ushering in the outdoors and framing an enchanting view of the garden.
For added convenience, a wet room graces the ground floor, complete with a shower, sink, and WC. Ascending the staircase, a haven of rest and relaxation awaits. Two generously proportioned double bedrooms offer serene sanctuaries for rejuvenation, while a third single bedroom provides versatility – perfect for a child's room, home office, or guest space.
A modern shower room on this level epitomises elegance, featuring a shower, sink, and WC in a sleek arrangement. Every aspect of this home has been thoughtfully curated to enhance the quality of life for its residents.
Set on a generous corner plot, the property is enveloped by wood panel fencing, ensuring both privacy and security. A gate at the side leads back to the front of the property, completing the seamless circular flow. In our opinion this property could be suitable for extension or for the addition of a garden building project etc (subject to the relevant consent from the local authority).
Westgate-on-Sea is a hidden gem of a town with sandy beaches and a scenic high street with Victorian canopied shops including a traditional butchers and greengrocers. There's a train station with links to London, a cinema and a good selection of places to eat and drink – everything you need is right here.
In summation, this inviting family home presents an extraordinary opportunity to embrace a lifestyle of comfort, tranquility, and modernity. With its desirable location, versatile layout, and tasteful decor, this residence stands as a testament to refined living in the heart of Westgate-on-Sea. Experience the allure of Southwold Place – where cherished memories await your family's touch.
Arrange your viewing today and step into a world of timeless beauty and contemporary charm.
For further details or to arrange a viewing contact Alexander Russell Estate Agents by telephone, email or find us on social media. Alternatively you can also get in touch via our website: alexander-russell.co.uk
GROUND FLOOR -
Entrance Hallway
Living Room - 4.44m x 3.45m (14'7" x 11'4")
Kitchen/ Dining Room - 6.68m x 3.07m (21'11" x 10'1") maximum
Wet Room - 3.12m x 1.93m (10'3" x 6'4")
FIRST FLOOR -
Landing
Bedroom One - 3.86m x 3.68m (12'8" x 12'1")
Bedroom Two - 4.52m x 2.57m (14'10" x 8'5")
Bedroom Three - 2.9m x 2.39m (9'6" x 7'10")
Shower Room - 2.08m x 1.65m (6'10" x 5'5")
EXTERNAL -
Gated Driveway
Garden
TENURE -
Freehold
COUNCIL TAX -
Band C (£1,950.24)
EPC RATING -
Current: 64 D | Potential: 82 B
CONSTRUCTION -
Non-standard construction
AGENTS NOTE - In Compliance with the Consumer Protection from Unfair Trading Regulations 2008 we have prepared these sales particulars as a general guide to give a broad description of the property. They are not intended to constitute part of an offer or contract. We have not carried out a structural survey and the services, appliances and specific fittings have not been tested. All photographs, measurements, floorplans and distances referred to are given as a guide and should not be relied upon for the purchase of carpets or any other fixtures or fittings. Room measurements are maximum unless otherwise stated. Lease details, service charges and ground rent (where applicable) are given as a guide only and should be checked and confirmed by your Solicitor prior to exchange of contracts.

