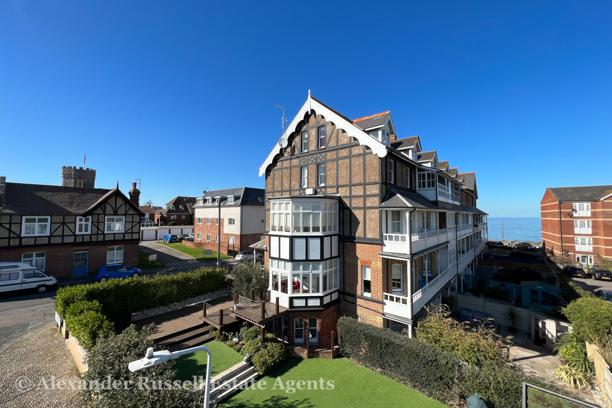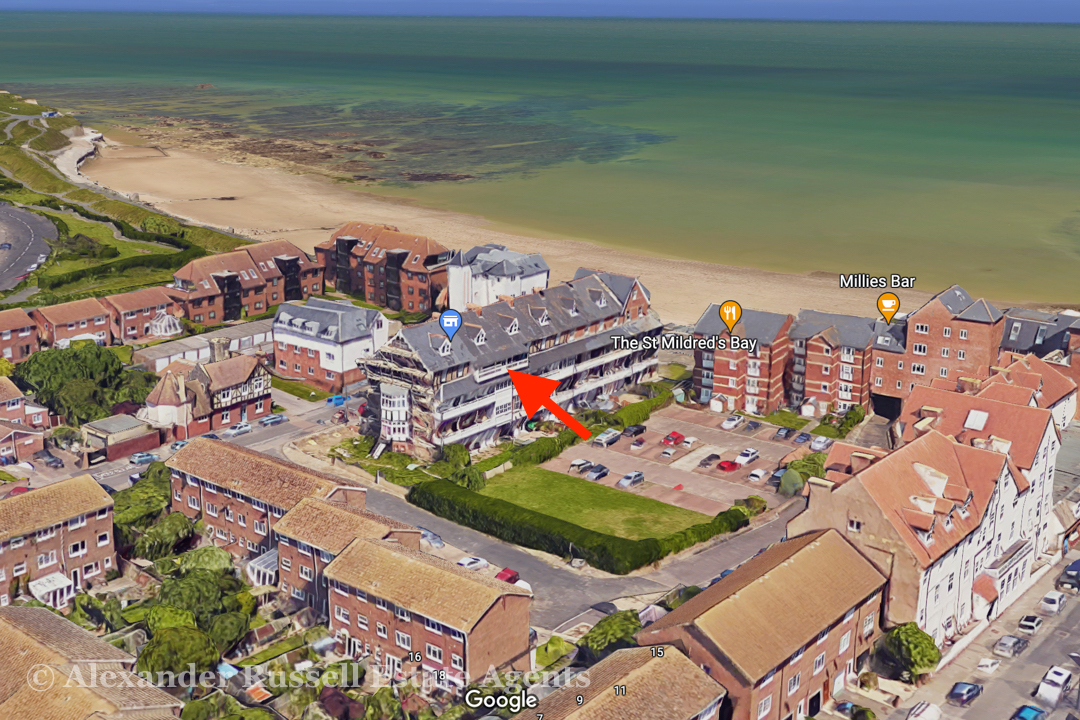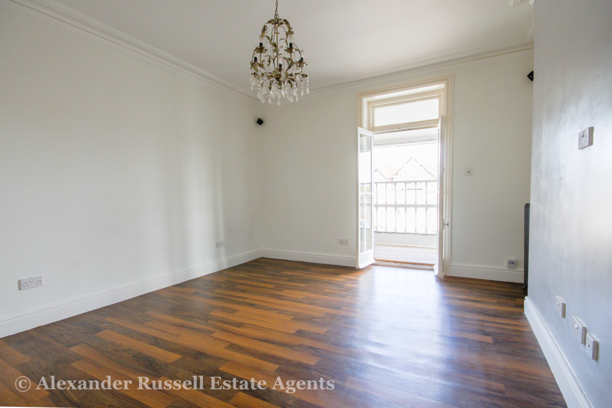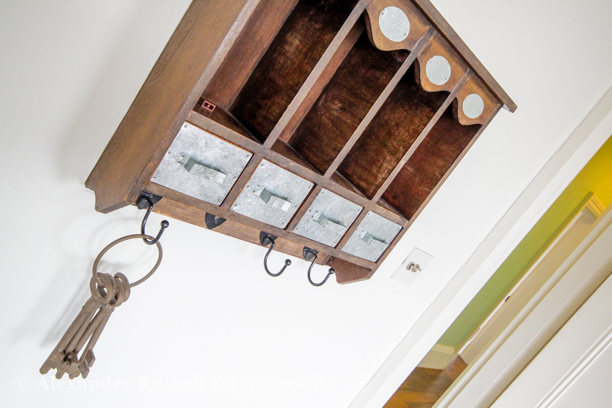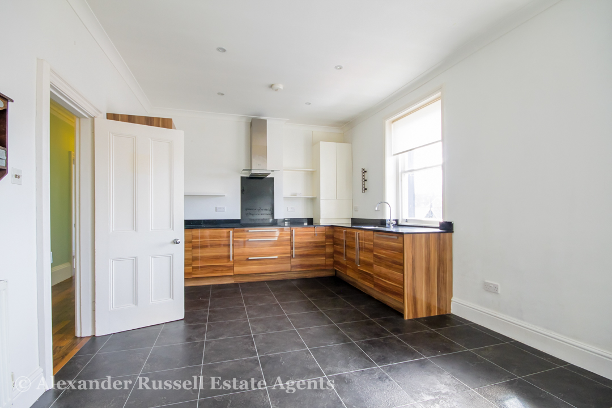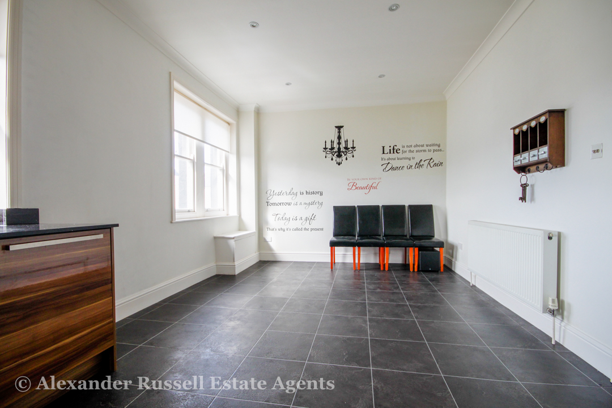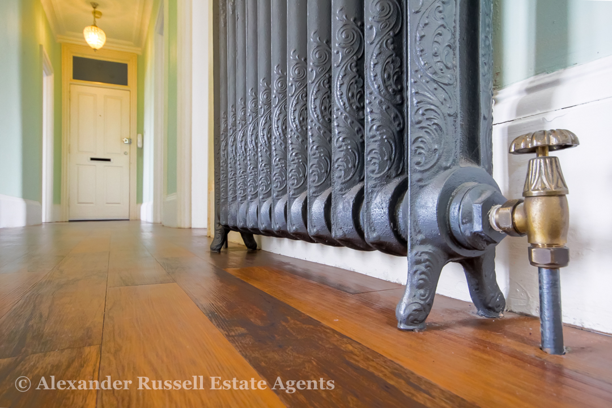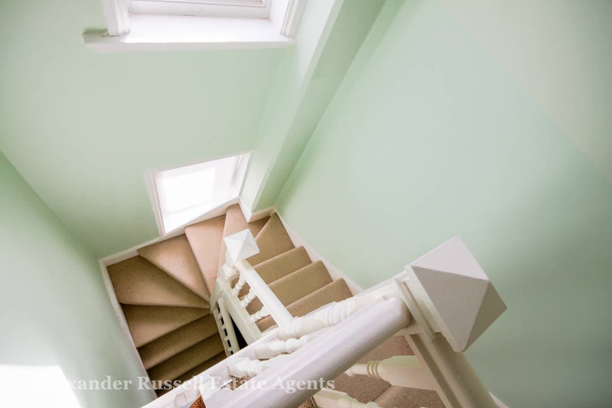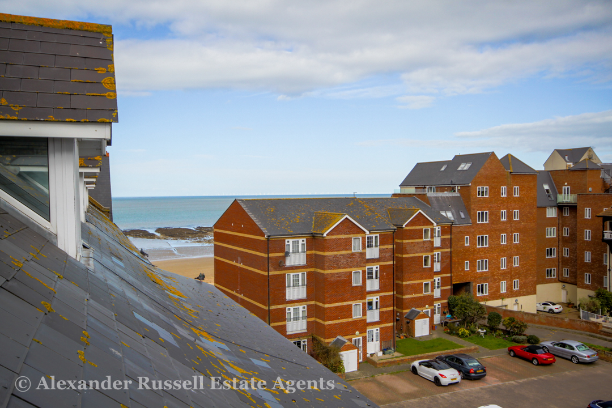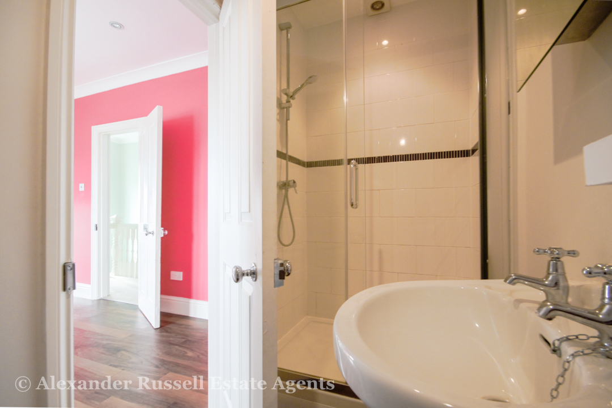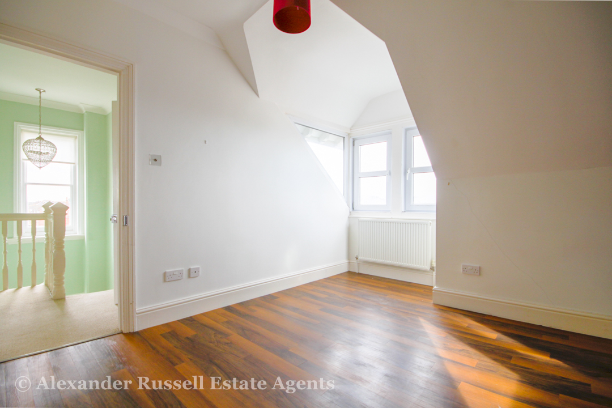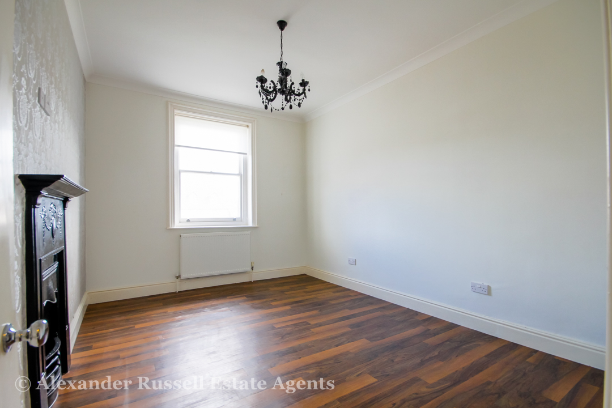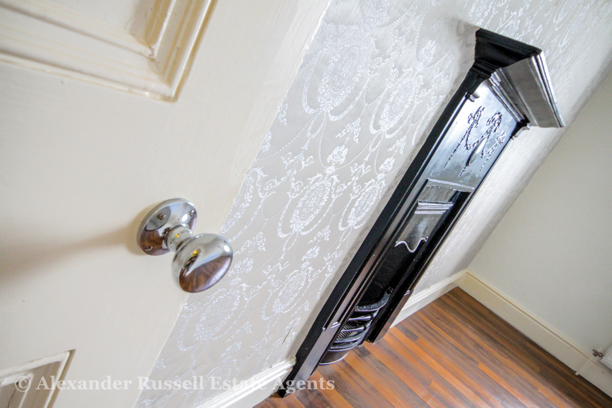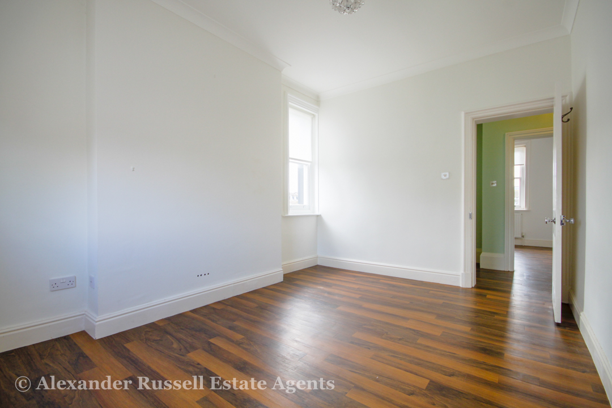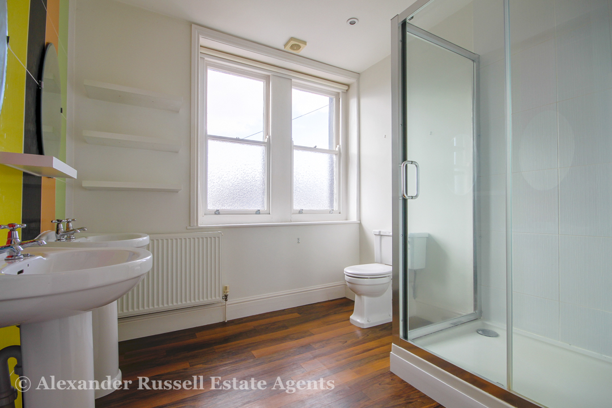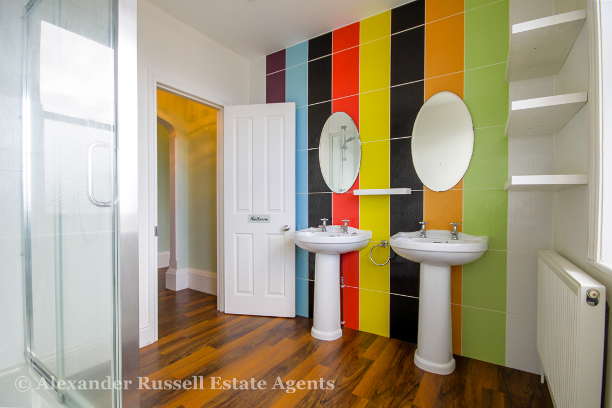This property is not currently available. It may be sold or temporarily removed from the market.
Sussex Mansions, Westgate-on-Sea, CT8
£425,000
Guide Price
Property Features
- GUIDE PRICE £425,000 to £475,000
- CHAIN FREE
- Second & third floor apartment
- 4 beds // 2 baths // 3 receptions
- 18 foot long balcony
- 70 yards from the beach
- 1,512 square feet of accommodation
- Close to town and station
- Excellent specification and presentation
- Share of Freehold, well managed block
Property Summary
GUIDE PRICE £425,000 to £475,000
If you are looking for a CHAIN FREE, large apartment that's close to the beach, town and station with a balcony and loads of accommodation arranged over two floors then look no further. You might be looking for a coastal home, holiday home or bolt hole with minimal maintenance required. If you are then this could be the perfect match for your needs.
Entry is via a well managed communal hallway with stairs and landings to the second floor where entry to the apartment is into a spacious private hallway. The kitchen/ dining room is 20 feet long with dining area at one end and a well appointed, smart and modern kitchen at the other featuring granite work surfaces and quality branded appliances.
The living room has French doors leading to a balcony with a view of the beach and sea between the buildings. There are also three further rooms that would suit use as bedrooms, reception rooms or home office etc, bathroom and storage on this floor and all the spaces flow really nicely with Karndean flooring throughout in a luxurious wood effect accentuated by the elegant cast iron radiators in the hallway and living room.
Upstairs are two spacious bedrooms, both with dormer windows and side on views of the sea and beach. The master bedroom benefits from an en-suite shower room. Finally there is also a utility/ laundry room.
We love this property...it is by far one of the best apartments we have had the pleasure of marketing recently. OFFERED WITH NO FROWARD CHAIN...It's less than 100 yards from the beach and a short walk to the shops and train station. There are many noteworthy features and the first thing that stood out for us is how well maintained/ managed the building is. The external and communal areas are smart, clean and immaculate. Secondly the sense of space! This apartment has high ceilings and loads of space, ideal for a families and a number of versatile spaces. It's bright and airy, decorated with neutral and soft tones and appointed to a very good specification. We are confident that the home will appeal to even the most discerning of buyers and viewing is highly recommended.
Westgate is a hidden gem of a town with sandy beaches and a scenic high street with Victorian canopied shops including a traditional butchers and greengrocers etc, train station with links to London, a cinema and a good selection of places to eat and drink – everything you need is right here.
For further details or to arrange a viewing contact Alexander Russell Estate Agents 7 days a week by telephone, email or find us on social media.
Book a Viewing
GROUND FLOOR -
Communal entrance vestibule with secure entry system
Well presented hallway, stairs and landings rising to the second floor -
SECOND FLOOR -
Hallway
Kitchen/ Dining Room: 20'2 x 11'6 (6.14m x 3.5m)
Living Room: 13'11 x 12'10 (4.24m x 3.91m) into alcove
Bedroom Three: 13'9 x 10'1 (4.19m x 3.07m)
Bedroom Four: 13'9 x 9'11 (4.19m x 3.02m) into alcove
Bedroom Five: 11'5 x 10'0 (3.47m x 3.04m) into alcove
Bathroom: 8'7 x 8'0 (2.61m x 2.43m)
THIRD FLOOR -
Landing
Master Bedroom: 15'8 x 9'5 (4.77m x 2.87m)
- En Suite: 9'4 x 3'10 (2.84m x 1.16m)
Bedroom Two: 11'2 x 9'3 (3.4m x 2.81m)
Utility Room: 10'0 x 4'11 (3.04m x 1.49m)
EXTERNAL -
Balcony: 18'5 x 4'8 (5.61m x 1.42m)
TENURE -
Share of Freehold
Ground Rent: NIL
Service Charge: ~ £2,000 per annum
COUNCIL TAX - Band A (£1,340 per annum)
EPC RATING - 58 | D
AGENTS NOTE - In Compliance with the Consumer Protection from Unfair Trading Regulations 2008 we have prepared these sales particulars as a general guide to give a broad description of the property. They are not intended to constitute part of an offer or contract. We have not carried out a structural survey and the services, appliances and specific fittings have not been tested. All photographs, measurements, floorplans and distances referred to are given as a guide and should not be relied upon for the purchase of carpets or any other fixtures or fittings. Lease details, service charges and ground rent (where applicable) are given as a guide only and should be checked and confirmed by your Solicitor prior to exchange of contracts.
If you are looking for a CHAIN FREE, large apartment that's close to the beach, town and station with a balcony and loads of accommodation arranged over two floors then look no further. You might be looking for a coastal home, holiday home or bolt hole with minimal maintenance required. If you are then this could be the perfect match for your needs.
Entry is via a well managed communal hallway with stairs and landings to the second floor where entry to the apartment is into a spacious private hallway. The kitchen/ dining room is 20 feet long with dining area at one end and a well appointed, smart and modern kitchen at the other featuring granite work surfaces and quality branded appliances.
The living room has French doors leading to a balcony with a view of the beach and sea between the buildings. There are also three further rooms that would suit use as bedrooms, reception rooms or home office etc, bathroom and storage on this floor and all the spaces flow really nicely with Karndean flooring throughout in a luxurious wood effect accentuated by the elegant cast iron radiators in the hallway and living room.
Upstairs are two spacious bedrooms, both with dormer windows and side on views of the sea and beach. The master bedroom benefits from an en-suite shower room. Finally there is also a utility/ laundry room.
We love this property...it is by far one of the best apartments we have had the pleasure of marketing recently. OFFERED WITH NO FROWARD CHAIN...It's less than 100 yards from the beach and a short walk to the shops and train station. There are many noteworthy features and the first thing that stood out for us is how well maintained/ managed the building is. The external and communal areas are smart, clean and immaculate. Secondly the sense of space! This apartment has high ceilings and loads of space, ideal for a families and a number of versatile spaces. It's bright and airy, decorated with neutral and soft tones and appointed to a very good specification. We are confident that the home will appeal to even the most discerning of buyers and viewing is highly recommended.
Westgate is a hidden gem of a town with sandy beaches and a scenic high street with Victorian canopied shops including a traditional butchers and greengrocers etc, train station with links to London, a cinema and a good selection of places to eat and drink – everything you need is right here.
For further details or to arrange a viewing contact Alexander Russell Estate Agents 7 days a week by telephone, email or find us on social media.
Book a Viewing
GROUND FLOOR -
Communal entrance vestibule with secure entry system
Well presented hallway, stairs and landings rising to the second floor -
SECOND FLOOR -
Hallway
Kitchen/ Dining Room: 20'2 x 11'6 (6.14m x 3.5m)
Living Room: 13'11 x 12'10 (4.24m x 3.91m) into alcove
Bedroom Three: 13'9 x 10'1 (4.19m x 3.07m)
Bedroom Four: 13'9 x 9'11 (4.19m x 3.02m) into alcove
Bedroom Five: 11'5 x 10'0 (3.47m x 3.04m) into alcove
Bathroom: 8'7 x 8'0 (2.61m x 2.43m)
THIRD FLOOR -
Landing
Master Bedroom: 15'8 x 9'5 (4.77m x 2.87m)
- En Suite: 9'4 x 3'10 (2.84m x 1.16m)
Bedroom Two: 11'2 x 9'3 (3.4m x 2.81m)
Utility Room: 10'0 x 4'11 (3.04m x 1.49m)
EXTERNAL -
Balcony: 18'5 x 4'8 (5.61m x 1.42m)
TENURE -
Share of Freehold
Ground Rent: NIL
Service Charge: ~ £2,000 per annum
COUNCIL TAX - Band A (£1,340 per annum)
EPC RATING - 58 | D
AGENTS NOTE - In Compliance with the Consumer Protection from Unfair Trading Regulations 2008 we have prepared these sales particulars as a general guide to give a broad description of the property. They are not intended to constitute part of an offer or contract. We have not carried out a structural survey and the services, appliances and specific fittings have not been tested. All photographs, measurements, floorplans and distances referred to are given as a guide and should not be relied upon for the purchase of carpets or any other fixtures or fittings. Lease details, service charges and ground rent (where applicable) are given as a guide only and should be checked and confirmed by your Solicitor prior to exchange of contracts.

