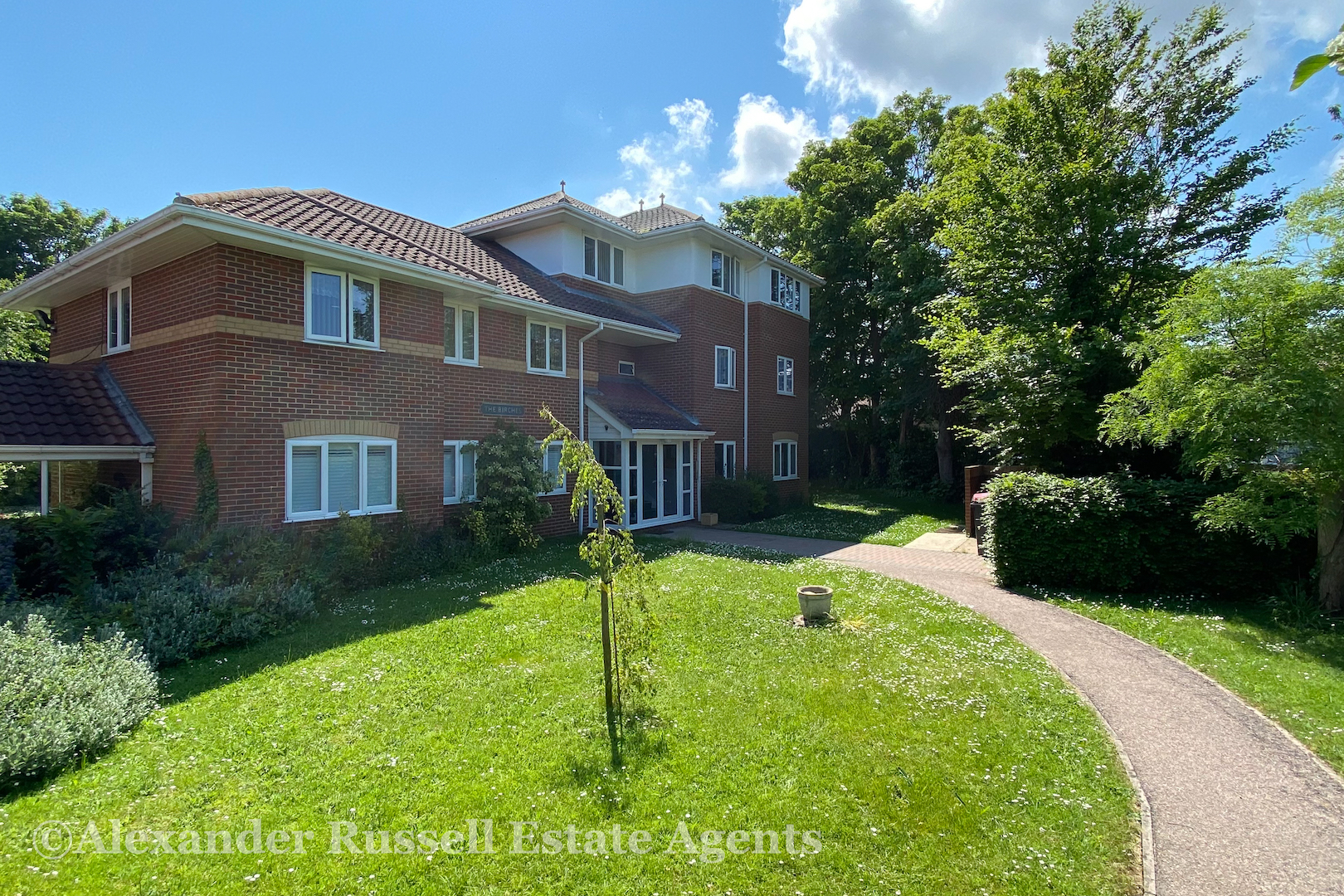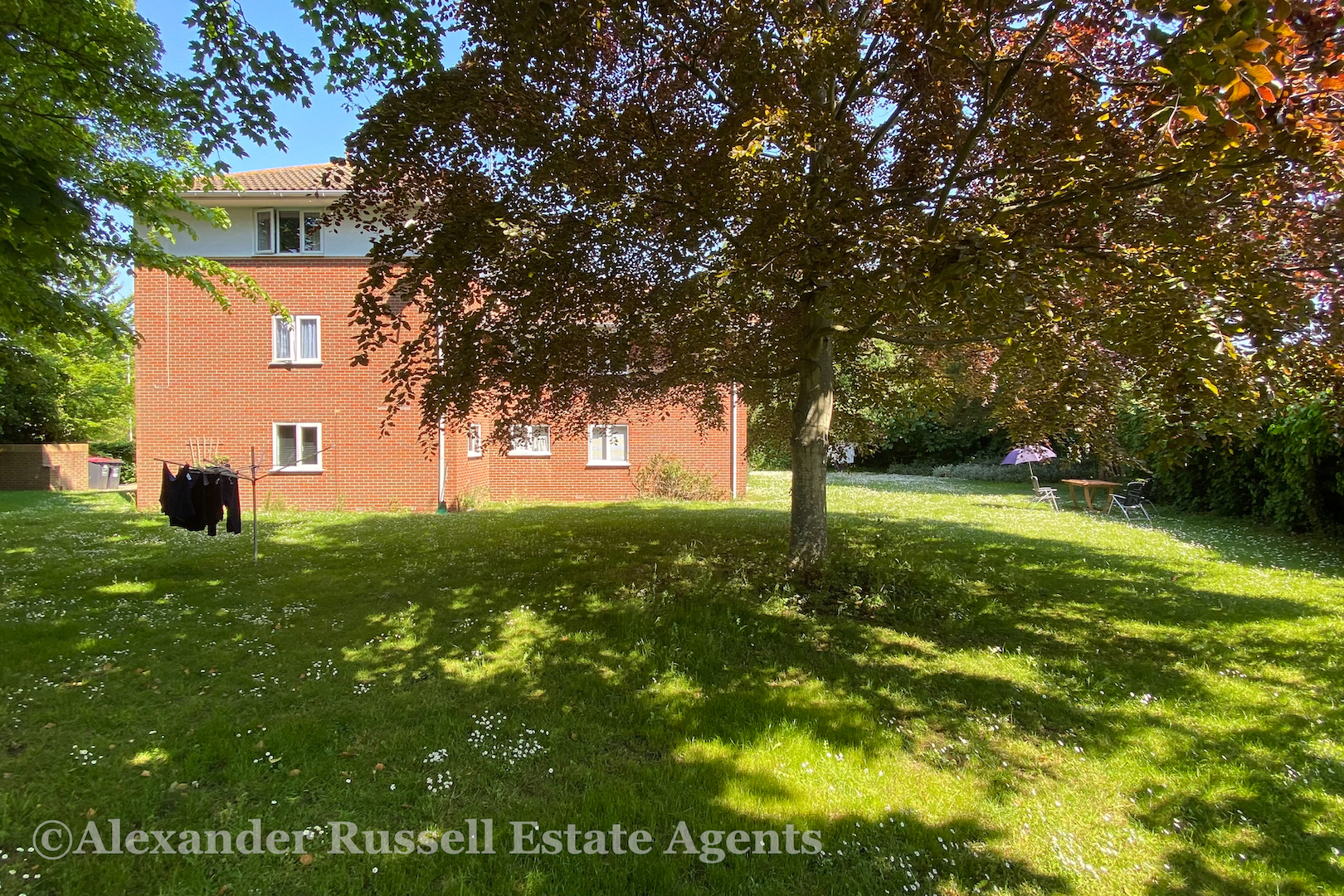This property is not currently available. It may be sold or temporarily removed from the market.
The Birches, Park Road, Birchington, CT7
£185,000
Guide Price
Property Features
- No Forward Chain
- Stunning Ground Floor Apartment
- Exceptional Standard of Appointment
- 1 Bedroom with Space of 2 Beds
- Parking and Beautiful Gardens
- Close to Town and Station
Property Summary
If you are looking for a one bedroom apartment with the space of a two bedroom property, in a really central Birchington location with parking and beautiful communal gardens to enjoy without having to do the gardening then look no further. You might be downsizing but definitely not downgrading, you could be looking for a weekend retreat near the coast and beach or a lock up and leave. If you are then this could be the perfect property for you.
The property is approached via well maintained grounds and access is through a well managed and secure communal hallway into a private hall with access to all rooms. The open plan living space encompasses a lounge area, dining area and fabulous kitchen appointed with solid oak modular units. The dual aspect windows flood the space with natural light and views over the lovely surrounding grounds and gardens. The bedroom is a spacious double room with built in wardrobes. The bathroom has a modern suite and there's a handy laundry room for the washing machine to hide in. Outside there's allocated parking and communal gardens with a level of maturity which affords a good degree of privacy from the outside world.
We love this property; the presentation is one of the best we have seen in a long time! Originally a two bedroom the current owners re-configured the layout to have more reception space but equally this could be changed back quite easily if the second bedroom was needed. The apartment is immaculate, including the communal parts and the location is ideal for a range of buying needs.
Birchington town centre is really close-by, literally less than a 5-minute walk to the square and the start of the vibrant high street. The train station with direct links to London is around a 10-minute walk away. The sea front at Epple Bay is less around a 10-minute walk from the front door. If you commute by road the A299 Thanet Way is easily accessible. So at this property it’s all about the LOCATION LOCATION LOCATION, and you can’t beat this one for its location equity.
For further details or to arrange a viewing contact Alexander Russell Estate Agents 7 days a week by telephone, email or social media.
GROUND FLOOR -
Hallway -
Living Room - 14'6 x 9'5 (4.41m x 2.87m)
Dining Room - 12'8 x 6'1 (3.86m x 1.85m)
Kitchen - 9'7 x 8'9 (2.92m x 2.66m)
Bedroom - 12'6 x 8'9 (3.8m x 2.66m) into wardrobe
Bathroom - 6'5 x 5'7 (1.95m x 1.7m)
Laundry - 5'7 x 2'11 (1.7m x 0.88m)
EXTERNAL -
Gardens
Allocated Parking
TENURE -
Leasehold - 125 years from 1990 (94 years remaining)
Service Charge & Ground Rent - £1,600 per annum
Council Tax Band - B
NB -
In Compliance with the Consumer Protection from Unfair Trading Regulations 2008 we have prepared these sales particulars as a general guide to give a broad description of the property. They are not intended to constitute part of an offer or contract. We have not carried out a structural survey and the services, appliances and specific fittings have not been tested. All photographs, measurements, floorplans and distances referred to are given as a guide and should not be relied upon for the purchase of carpets or any other fixtures or fittings. Lease details, service charges and ground rent (where applicable) are given as a guide only and should be checked and confirmed by your Solicitor prior to exchange of contracts.
The property is approached via well maintained grounds and access is through a well managed and secure communal hallway into a private hall with access to all rooms. The open plan living space encompasses a lounge area, dining area and fabulous kitchen appointed with solid oak modular units. The dual aspect windows flood the space with natural light and views over the lovely surrounding grounds and gardens. The bedroom is a spacious double room with built in wardrobes. The bathroom has a modern suite and there's a handy laundry room for the washing machine to hide in. Outside there's allocated parking and communal gardens with a level of maturity which affords a good degree of privacy from the outside world.
We love this property; the presentation is one of the best we have seen in a long time! Originally a two bedroom the current owners re-configured the layout to have more reception space but equally this could be changed back quite easily if the second bedroom was needed. The apartment is immaculate, including the communal parts and the location is ideal for a range of buying needs.
Birchington town centre is really close-by, literally less than a 5-minute walk to the square and the start of the vibrant high street. The train station with direct links to London is around a 10-minute walk away. The sea front at Epple Bay is less around a 10-minute walk from the front door. If you commute by road the A299 Thanet Way is easily accessible. So at this property it’s all about the LOCATION LOCATION LOCATION, and you can’t beat this one for its location equity.
For further details or to arrange a viewing contact Alexander Russell Estate Agents 7 days a week by telephone, email or social media.
Rooms & Measurements
GROUND FLOOR -
Hallway -
Living Room - 14'6 x 9'5 (4.41m x 2.87m)
Dining Room - 12'8 x 6'1 (3.86m x 1.85m)
Kitchen - 9'7 x 8'9 (2.92m x 2.66m)
Bedroom - 12'6 x 8'9 (3.8m x 2.66m) into wardrobe
Bathroom - 6'5 x 5'7 (1.95m x 1.7m)
Laundry - 5'7 x 2'11 (1.7m x 0.88m)
EXTERNAL -
Gardens
Allocated Parking
TENURE -
Leasehold - 125 years from 1990 (94 years remaining)
Service Charge & Ground Rent - £1,600 per annum
Council Tax Band - B
NB -
In Compliance with the Consumer Protection from Unfair Trading Regulations 2008 we have prepared these sales particulars as a general guide to give a broad description of the property. They are not intended to constitute part of an offer or contract. We have not carried out a structural survey and the services, appliances and specific fittings have not been tested. All photographs, measurements, floorplans and distances referred to are given as a guide and should not be relied upon for the purchase of carpets or any other fixtures or fittings. Lease details, service charges and ground rent (where applicable) are given as a guide only and should be checked and confirmed by your Solicitor prior to exchange of contracts.
























