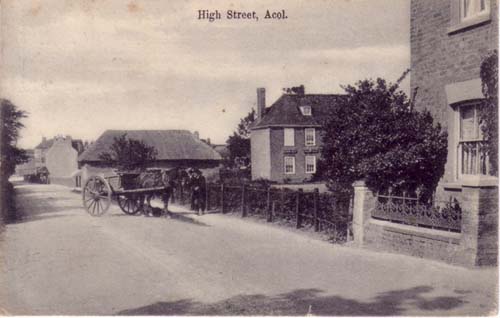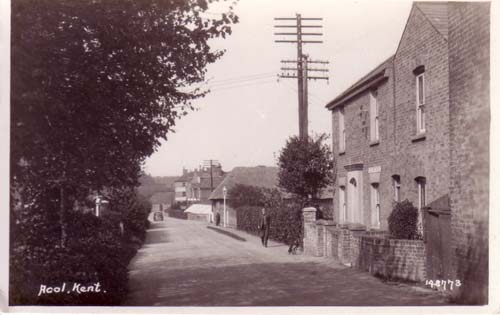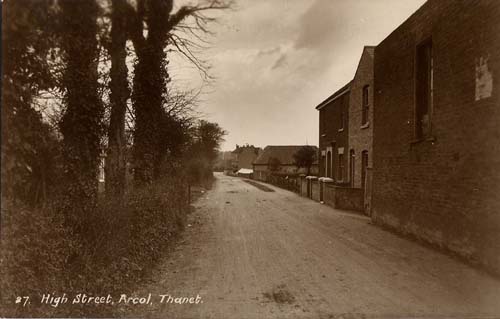This property is not currently available. It may be sold or temporarily removed from the market.
The Street, Acol, CT7
£325,000
Guide Price
Property Features
- GUIDE PRICE - £325,000 to £350,000
- Two bedroom cottage for sale
- Characterful and well presented
- Sought after village location
- Large garden with 0.16 Acre plot
- Lapsed planning permission for extension
- High speed internet available now
Property Summary
GUIDE PRICE - £325,000 to £350,000 -
If you are looking for a character cottage with 2 bedrooms in a popular village location on a very generous plot with expansive garden and separately sectioned off kitchen garden then look no further. You might be relocating away from the city and looking for a lifestyle property close to the coast but still very much in the countryside with good access to amenities. If you are then this might just be the one you've ben waiting for!
Set back from the road with a small walled and gated courtyard, entry is into the Living/ reception room with stripped wooden floorboards, sash window and log burning stove. The kitchen diner sits to the rear of the property spanning the full width with loads of space for a table and chairs. There's a range of wall and base units and decorative fireplace.
Upstairs are two good size bedrooms with period fireplaces, traditional panel doors, sash windows and stripped wood floorboards. Both bedrooms have built in storage. The bathroom has a white 3 piece suite and shower over the bath.
Outside the property sits on a large plot with expansive garden. Leading from the kitchen there's a lean-to which leads to the gravel patio area and in turn leads to the lawned part of the garden with shed and planted borders. The rear of the garden is sectioned off as a separate kitchen garden area hosting five large beds for growing vegetables etc.
We love this home for its warm, welcoming and homely feel. The house just seems to give a lovely welcoming hug every time we have visited. The current owners have furnished and decorated the house in keeping with the characterful, 'cottagey' style of the place being sympathetic to and accentuating the period features. The garden is amazing, a rare find indeed and we are sure for the right buyer may well be the main draw to this beautiful cottage. Also, working from home in Acol has become much more doable with the recent arrival of high speed internet access.
The hamlet of Acol sits 1.5 miles South of Birchington. Acol has a rich history and was recorded in 1270 under the name Acholt, meaning Oak Wood. There's an active community and village hall in Acol with nearby Birchington serving as its hub with a vibrant high street, sandy beach at Minnis Bay, mainline train station with regular and high speed services to London and a number of well regarded schools. The A299 Thanet Way is easily accessible from Acol for any road commuter.
For further details or to arrange a viewing contact Alexander Russell Estate Agents 7 days a week by telephone, email or find us on social media.
GROUND FLOOR -
Living Room: 14'6 x 11'10 (4.41m x 3.6m) maximum
Kitchen/ Diner: 14'5 x 12'1 (4.39m x 3.68m)
Lean-to: 5'5 x 3'6 (1.65m x 1.06m)
FIRST FLOOR -
Landing
Bedroom One: 11'9 x 11'9 (3.58m x 3.58m)
Bedroom Two: 12'4 x 8'9 (3.75m x 2.66m) maximum
Bathroom: 7'11 x 5'5 (2.41m x 1.65m)
EXTERNAL -
Large Garden - 0.16 Acre plot
SERVICES - We are advised that the property is connected to all mains services incl. drainage
TENURE - Freehold
COUNCIL TAX - Band B | £1,563
EPC RATING - 50 | E
PLANNING - Permission for the erection of a single storey rear extension has previously been granted but is now lapsed
AGENTS NOTE - In Compliance with the Consumer Protection from Unfair Trading Regulations 2008 we have prepared these sales particulars as a general guide to give a broad description of the property. They are not intended to constitute part of an offer or contract. We have not carried out a structural survey and the services, appliances and specific fittings have not been tested. All photographs, measurements, floorplans and distances referred to are given as a guide and should not be relied upon for the purchase of carpets or any other fixtures or fittings. Lease details, service charges and ground rent (where applicable) are given as a guide only and should be checked and confirmed by your Solicitor prior to exchange of contracts.
If you are looking for a character cottage with 2 bedrooms in a popular village location on a very generous plot with expansive garden and separately sectioned off kitchen garden then look no further. You might be relocating away from the city and looking for a lifestyle property close to the coast but still very much in the countryside with good access to amenities. If you are then this might just be the one you've ben waiting for!
Set back from the road with a small walled and gated courtyard, entry is into the Living/ reception room with stripped wooden floorboards, sash window and log burning stove. The kitchen diner sits to the rear of the property spanning the full width with loads of space for a table and chairs. There's a range of wall and base units and decorative fireplace.
Upstairs are two good size bedrooms with period fireplaces, traditional panel doors, sash windows and stripped wood floorboards. Both bedrooms have built in storage. The bathroom has a white 3 piece suite and shower over the bath.
Outside the property sits on a large plot with expansive garden. Leading from the kitchen there's a lean-to which leads to the gravel patio area and in turn leads to the lawned part of the garden with shed and planted borders. The rear of the garden is sectioned off as a separate kitchen garden area hosting five large beds for growing vegetables etc.
We love this home for its warm, welcoming and homely feel. The house just seems to give a lovely welcoming hug every time we have visited. The current owners have furnished and decorated the house in keeping with the characterful, 'cottagey' style of the place being sympathetic to and accentuating the period features. The garden is amazing, a rare find indeed and we are sure for the right buyer may well be the main draw to this beautiful cottage. Also, working from home in Acol has become much more doable with the recent arrival of high speed internet access.
The hamlet of Acol sits 1.5 miles South of Birchington. Acol has a rich history and was recorded in 1270 under the name Acholt, meaning Oak Wood. There's an active community and village hall in Acol with nearby Birchington serving as its hub with a vibrant high street, sandy beach at Minnis Bay, mainline train station with regular and high speed services to London and a number of well regarded schools. The A299 Thanet Way is easily accessible from Acol for any road commuter.
For further details or to arrange a viewing contact Alexander Russell Estate Agents 7 days a week by telephone, email or find us on social media.
GROUND FLOOR -
Living Room: 14'6 x 11'10 (4.41m x 3.6m) maximum
Kitchen/ Diner: 14'5 x 12'1 (4.39m x 3.68m)
Lean-to: 5'5 x 3'6 (1.65m x 1.06m)
FIRST FLOOR -
Landing
Bedroom One: 11'9 x 11'9 (3.58m x 3.58m)
Bedroom Two: 12'4 x 8'9 (3.75m x 2.66m) maximum
Bathroom: 7'11 x 5'5 (2.41m x 1.65m)
EXTERNAL -
Large Garden - 0.16 Acre plot
SERVICES - We are advised that the property is connected to all mains services incl. drainage
TENURE - Freehold
COUNCIL TAX - Band B | £1,563
EPC RATING - 50 | E
PLANNING - Permission for the erection of a single storey rear extension has previously been granted but is now lapsed
AGENTS NOTE - In Compliance with the Consumer Protection from Unfair Trading Regulations 2008 we have prepared these sales particulars as a general guide to give a broad description of the property. They are not intended to constitute part of an offer or contract. We have not carried out a structural survey and the services, appliances and specific fittings have not been tested. All photographs, measurements, floorplans and distances referred to are given as a guide and should not be relied upon for the purchase of carpets or any other fixtures or fittings. Lease details, service charges and ground rent (where applicable) are given as a guide only and should be checked and confirmed by your Solicitor prior to exchange of contracts.
























































