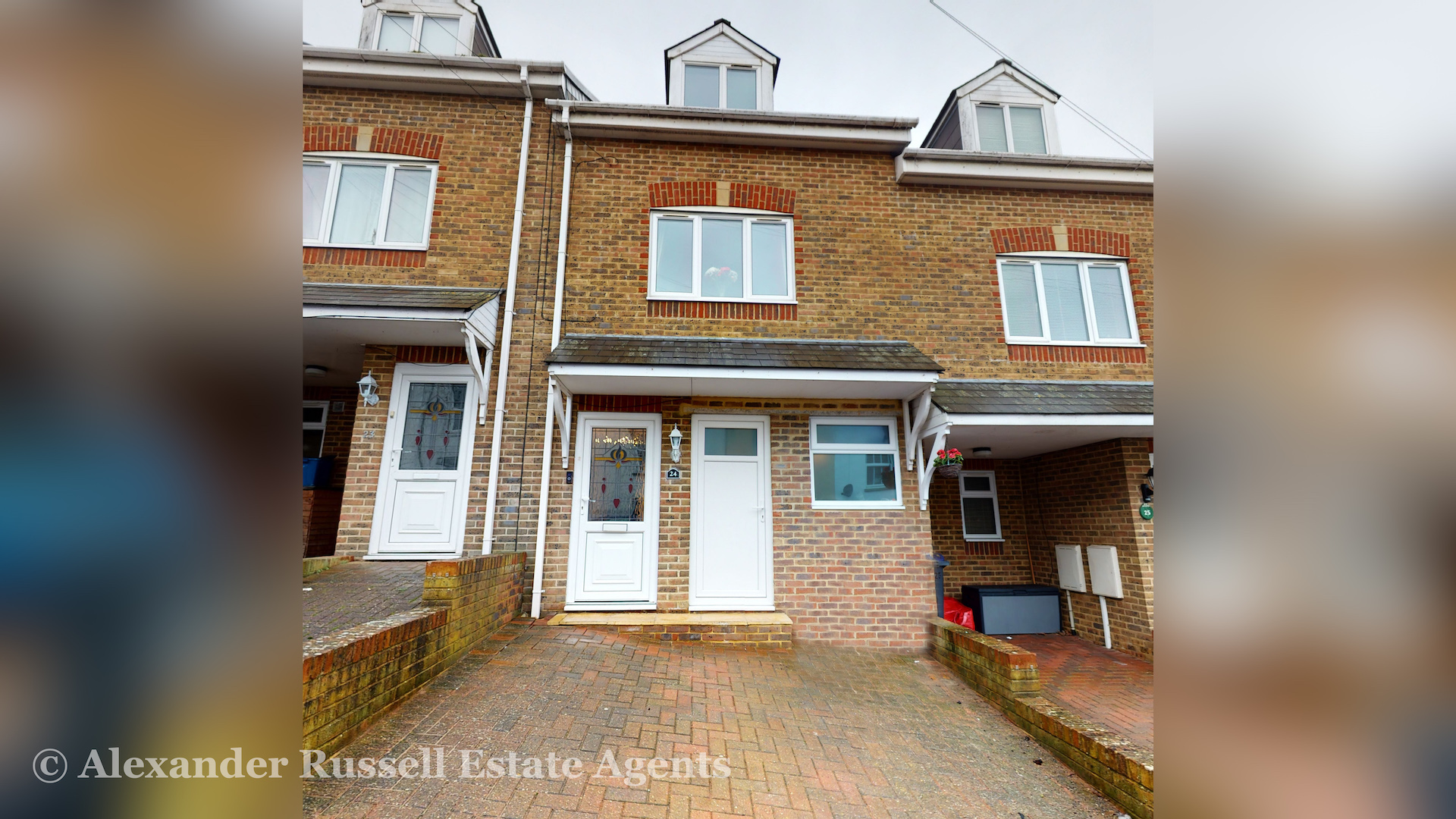This property is not currently available. It may be sold or temporarily removed from the market.
Trinity Place, Ramsgate, CT11
£290,000
Guide Price
Property Features
- Three bedrooms
- Three storey townhouse
- Parking and mini-garage
- Low maintenance garden
- South-West facing garden
- Close to town and seafront
- Close to good schools
Property Summary
If you are looking for a 3 bedroom family home in Ramsgate with parking, a beautiful low maintenance garden, a mini garage and in a convenient location then look no further. You might be upsizing, downsizing, looking for a second home/ holiday home close to the coast or you may even be a first-time buyer. If you are then this could be the perfect property for you…
The home is approached via a block paved driveway providing parking for one car. Entry is into a spacious hallway with cloakroom and access to the kitchen/ dining room. The kitchen/ diner is generously proportioned and well appointed with a range of wall and base units, complementary worktops, oven, gas hob and 1.5 bowl sink and drainer unit. The room has French doors leading to the garden and access to under stairs storage. On the first floor are the living room to the front, a bedroom to the rear and the family bathroom off the landing. On the second floor is the spacious master bedroom to the front with en-suite shower room and to the rear is the second bedroom with access to eaves storage.
Outside to the rear is a tiered, well maintained and low maintenance garden with timber decked area on the upper tier stepping down to an artificial lawn area and lower gravelled tier with shed and gated access to the back. Out front the current owners have created a mini-garage/ storage room.
We love this property because its really centrally located for access to the town centre and local amenities, the seafront is less than 10 minutes walk from the front door and it just ticks every box for a family like ours. The rooms are spacious, the garden is smart and easy to maintain, again ideal for a busy family like ours. There’s an en-suite to the master bedroom and its got some really handy storage and parking.
For further details or to arrange a viewing contact Alexander Russell Estate Agents 7 days a week by telephone, email or social media.
Rooms & Measurements
- GROUND FLOOR -
Hallway -
Cloakroom - 6'10 x 3'7 (2.08m x 1.09m)
Kitchen/ Dining Room - 17'3 x 13'1 (5.25m x 3.98m) max
- FIRST FLOOR -
Landing -
Living Room - 13'3 x 12'8 (4.03m x 3.86m) max
Bedroom - 13'2 x 10'2 (4.01m x 3.09m)
Bathroom - 7'4 x 5'7 (2.23m x 1.7m)
- SECOND FLOOR -
Landing -
Master Bedroom - 13'2 x 11'11 (4.01m x 3.63m)
En-suite - 7'0 x 5'1 (2.13m x 1.54m)
Bedroom - 13'2 x 9'11 (4.01m x 3.02m) max
- EXTERNAL -
Driveway -
Mini-Garage/ Store -
Garden -
NB -
In Compliance with the Consumer Protection from Unfair Trading Regulations 2008 we have prepared these sales particulars as a general guide to give a broad description of the property. They are not intended to constitute part of an offer or contract. We have not carried out a structural survey and the services, appliances and specific fittings have not been tested. All photographs, measurements, floorplans and distances referred to are given as a guide and should not be relied upon for the purchase of carpets or any other fixtures or fittings. Lease details, service charges and ground rent (where applicable) are given as a guide only and should be checked and confirmed by your Solicitor prior to exchange of contracts.




































