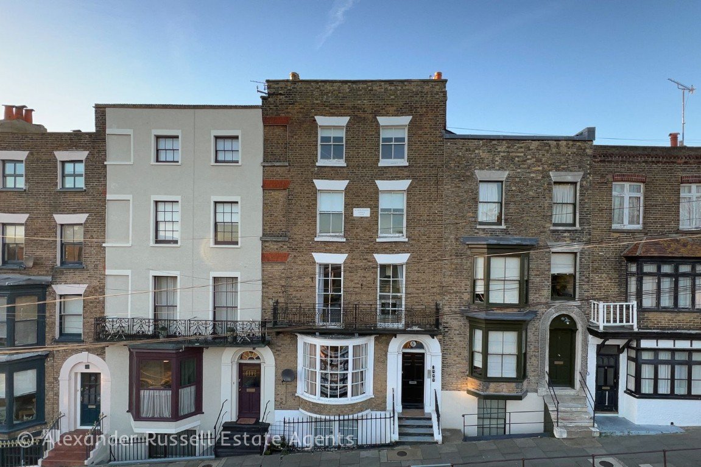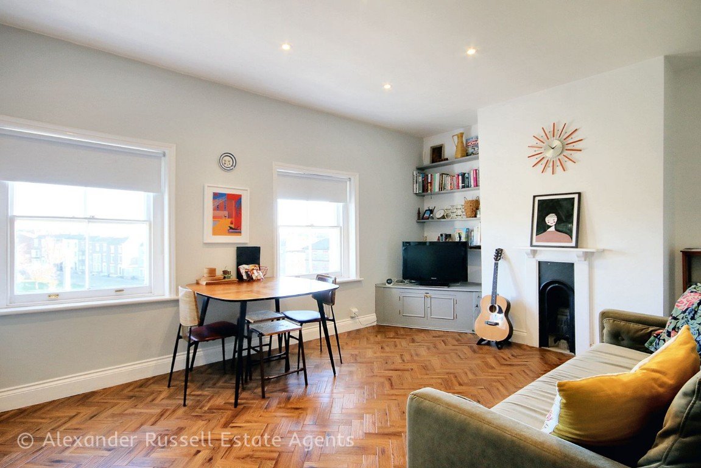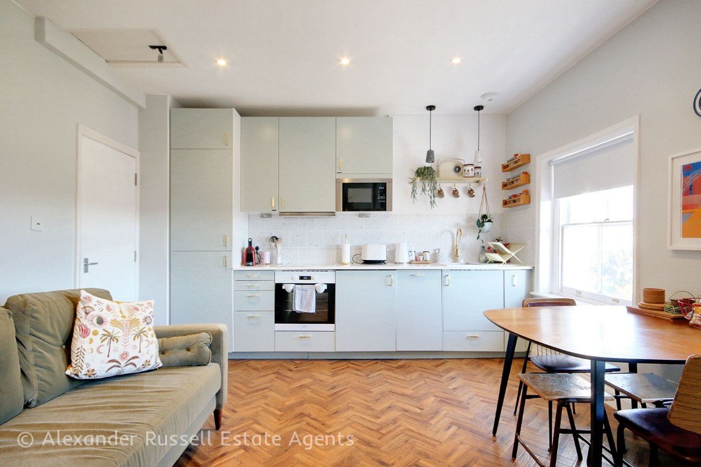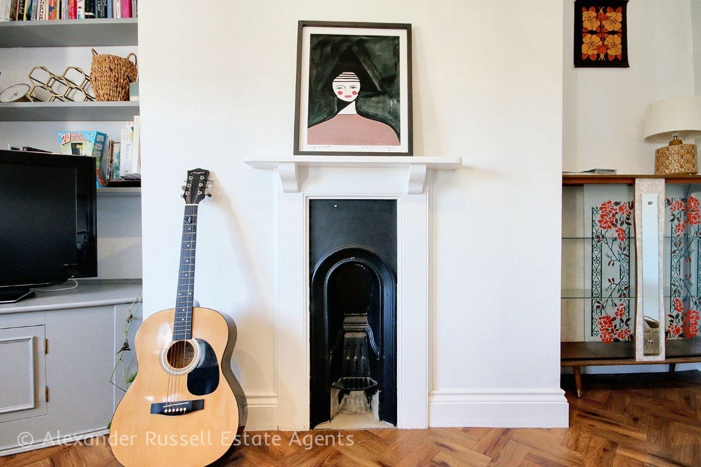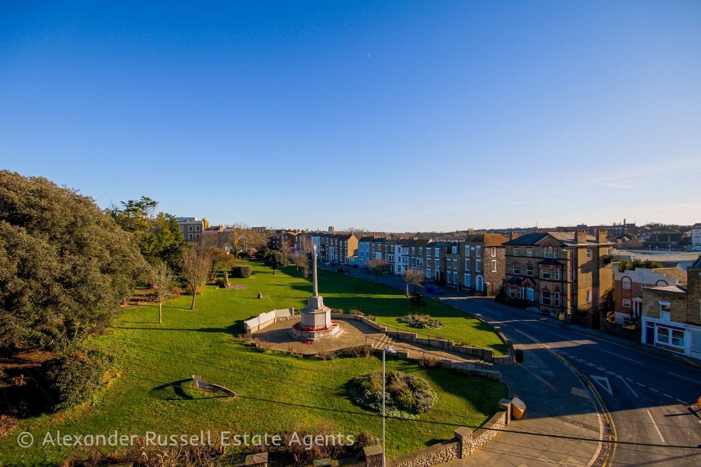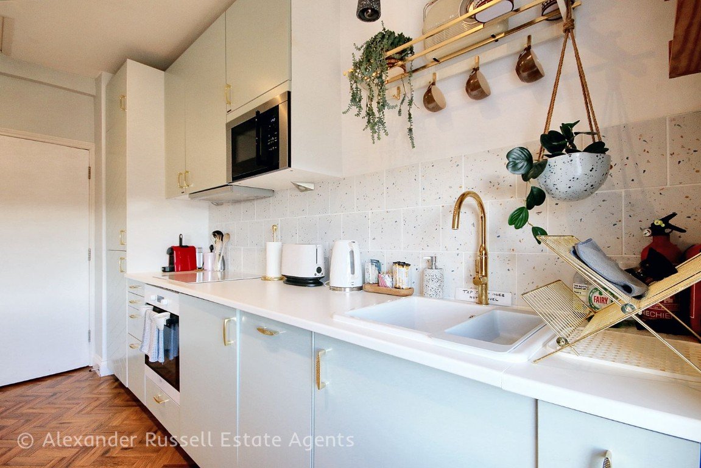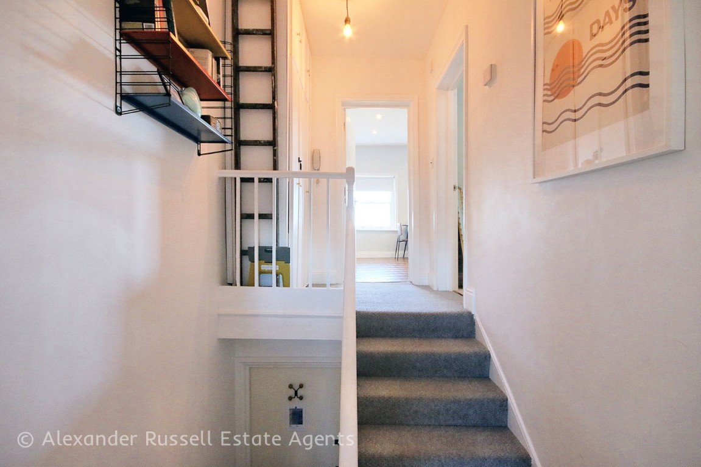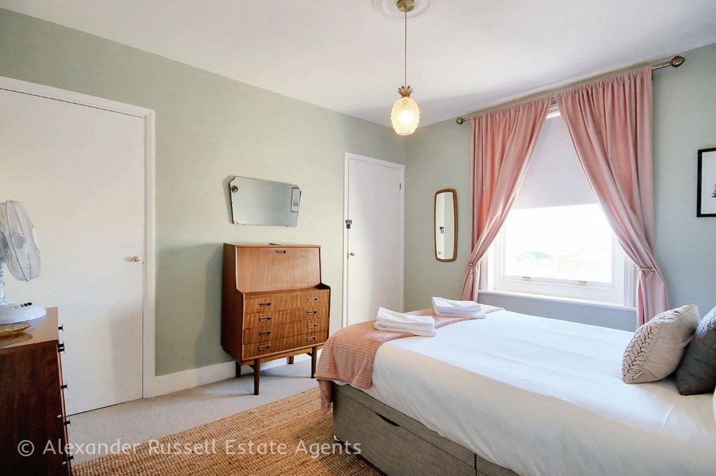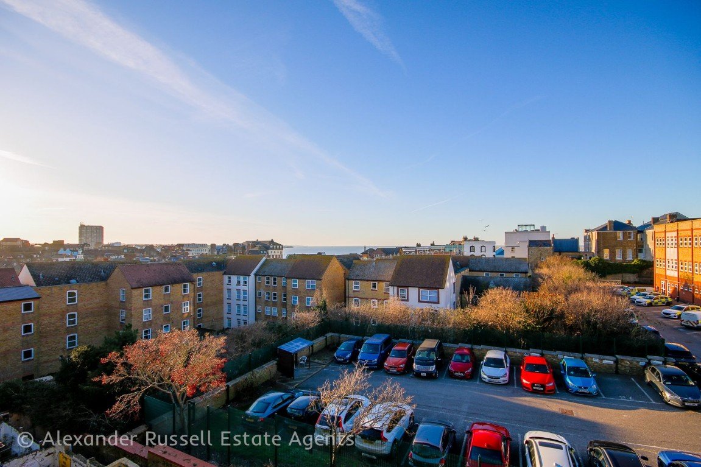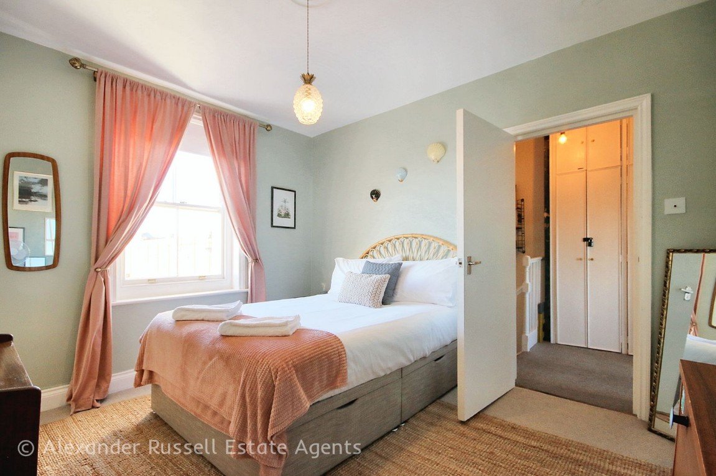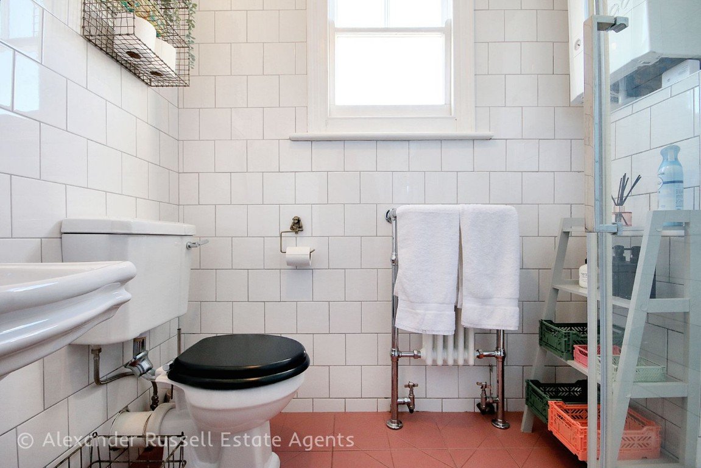Trinity Square, Margate
Property Features
- CHAIN FREE
- Third Floor Split Level Flat
- 1 Bed, 1 Bath, 1 Reception
- Grade II Listed Building
- Beautifully Presented
- Lovely Views of Town
- Margate Old Town on Doorstep
Property Summary
OFFERED FOR SALE WITH NO FORWARD CHAIN…This delightful one-bedroom third-floor flat, situated in the highly sought-after Trinity Square, offers an opportunity to experience the best of Margate’s Old Town charm combined with modern living. With entry through a secure communal hallway, the journey to your new home is safe and welcoming, leading you up to an inviting split-level interior.
Full Details
OFFERED FOR SALE WITH NO FORWARD CHAIN…This delightful one-bedroom third-floor flat, situated in the highly sought-after Trinity Square, offers an opportunity to experience the best of Margate’s Old Town charm combined with modern living. With entry through a secure communal hallway, the journey to your new home is safe and welcoming, leading you up to an inviting split-level interior.
As you step inside, you are greeted on the lower level with a contemporary shower room, equipped with a sleek shower, a low-level WC, and a wash hand basin, blending functionality with style. Ascend the stairs to discover the heart of this flat - a cosy bedroom and an open-plan living area, both offering serene views of the surrounding area.
The bedroom, a tranquil retreat, features built-in storage and a sash window to the rear, framing picturesque rooftop views over the Old Town, extending to the sea in the distance – a wonderful backdrop to start and end your day.
The living space is a true testament to character and comfort. A period fireplace adds a touch of elegance, while the LVT flooring ensures durability and style. Large sash windows bathe the room in natural light, offering captivating views overlooking the memorial and stretching towards Cliftonville and Dane Valley.
At one end of the living room, a modern fitted kitchen awaits, designed to cater to all your culinary needs. It boasts a range of wall and base units, sleek worktops, a 1.5 sink and drainer unit. Integrated appliances include; an oven and hob, microwave oven, fridge, freezer, *** and dishwasher – all combining to make living in this space a pleasure.
Situated on the edge of Margate’s Old Town, this flat is not just a home, but a gateway to a lifestyle. Margate, a charming seaside town in the south-east of England, is renowned for its stunning beaches, quirky architecture, and vibrant art scene. The historic Old Town, with its narrow streets and period buildings, is a hub of creativity and community. Enjoy leisurely strolls through its alleyways, indulge in diverse eateries, and immerse yourself in the unique art galleries and boutiques. Whether you are a history enthusiast, an art lover, or simply seeking a picturesque haven, Margate’s Old Town offers an enriching experience for all.
Embrace the blend of historical allure and contemporary comfort in this exquisite one-bedroom flat – your perfect Margate haven.
For further details or to arrange a viewing contact Alexander Russell Estate Agents by telephone, email or find us on social media. Alternatively, you can also get in touch via our website: alexander-russell.co.uk
Communal entry, stairs and landings
THIRD FLOOR -
Stairs & Landings
Living Room & Kitchen - 5.38m x 3.86m (17'8" x 12'8")
Bedroom - 3.51m x 3.07m (11'6" x 10'1")
Shower Room - 2.01m x 1.6m (6'7" x 5'3")
TENURE -
Share of Freehold -
Underlying lease has 106 years remaining
Ground Rent £NIL
Service Charge £70 per month
COUNCIL TAX -
Thanet District Council
Band A (£1,421.04 PA)
EPC RATING -
60 - D
LISTED BUILDING -
Grade II
AGENTS NOTE - In Compliance with the Consumer Protection from Unfair Trading Regulations 2008 we have prepared these sales particulars as a general guide to give a broad description of the property. They are not intended to constitute part of an offer or contract. We have not carried out a structural survey and the services, appliances and specific fittings have not been tested. All photographs, measurements, floorplans and distances referred to are given as a guide and should not be relied upon for the purchase of carpets or any other fixtures or fittings. Room measurements are maximum unless otherwise stated. Lease details, service charges and ground rent (where applicable) are given as a guide only and should be checked and confirmed by your Solicitor prior to exchange of contracts.

