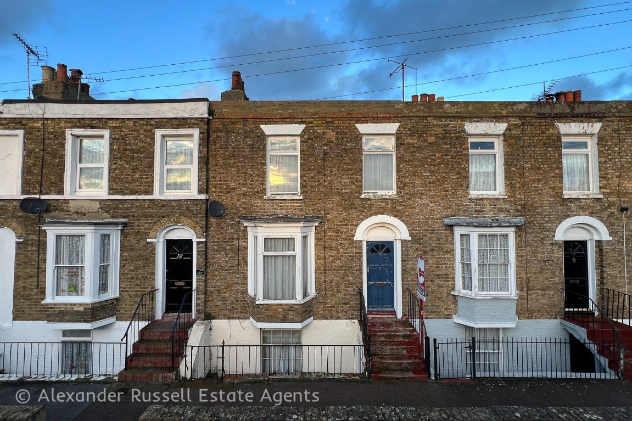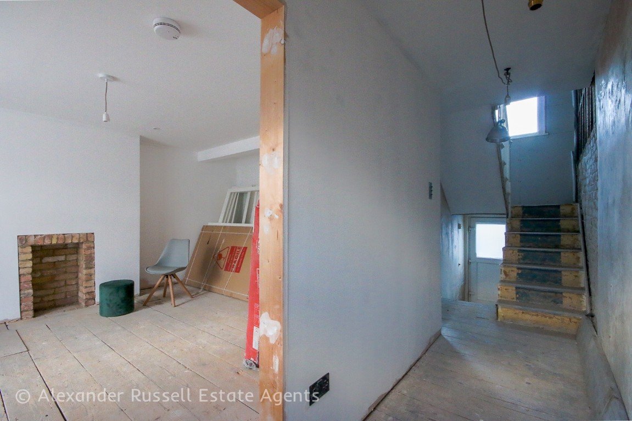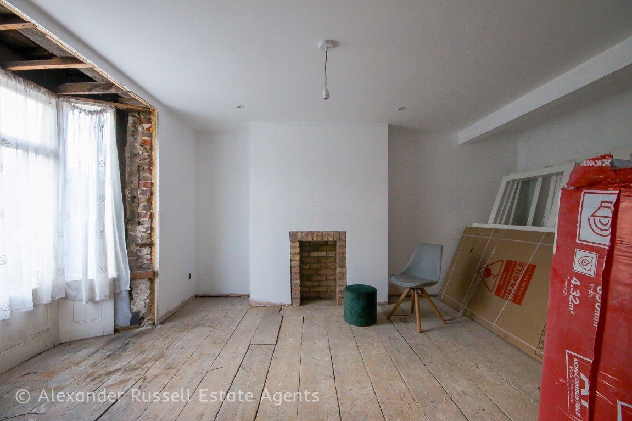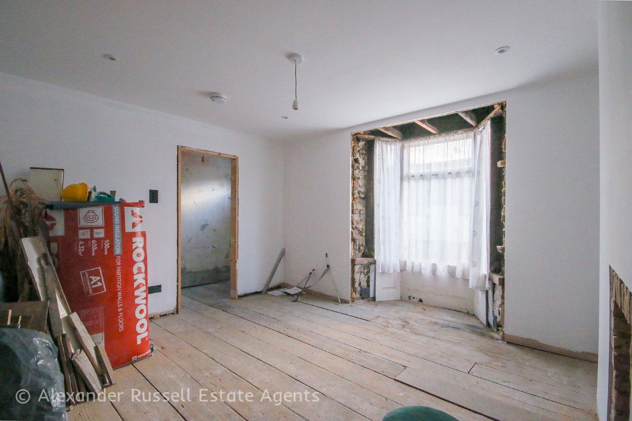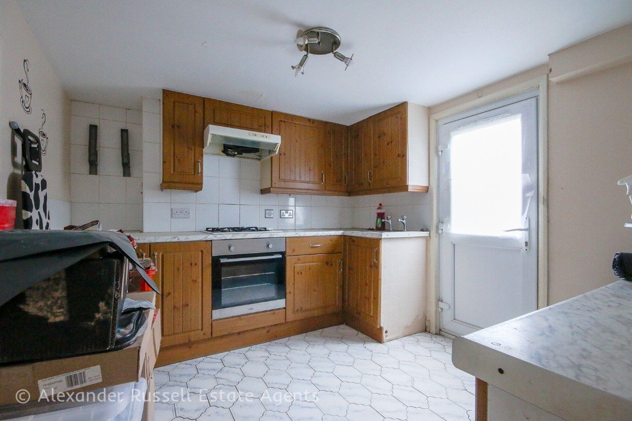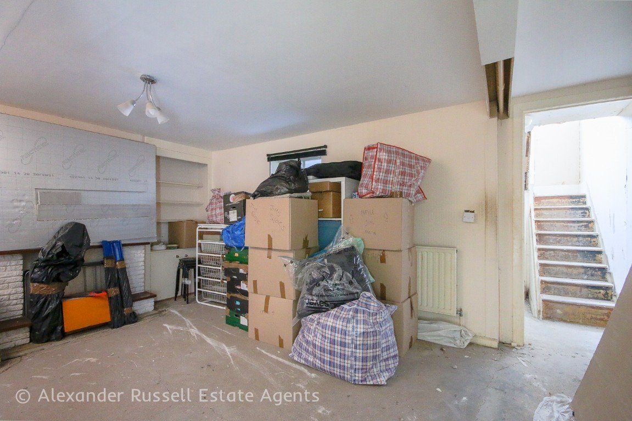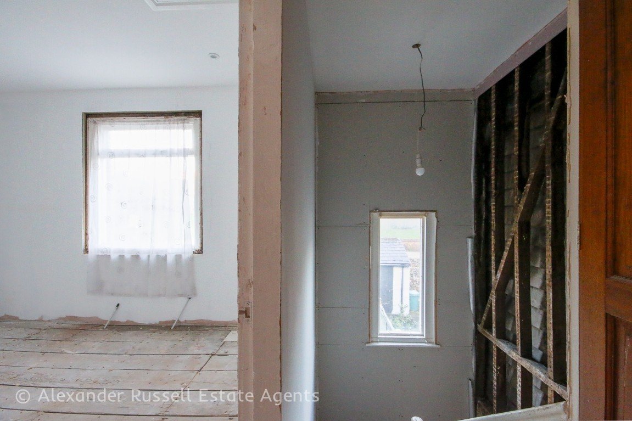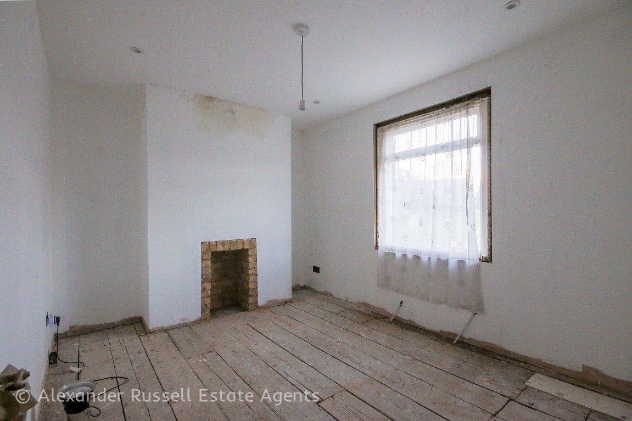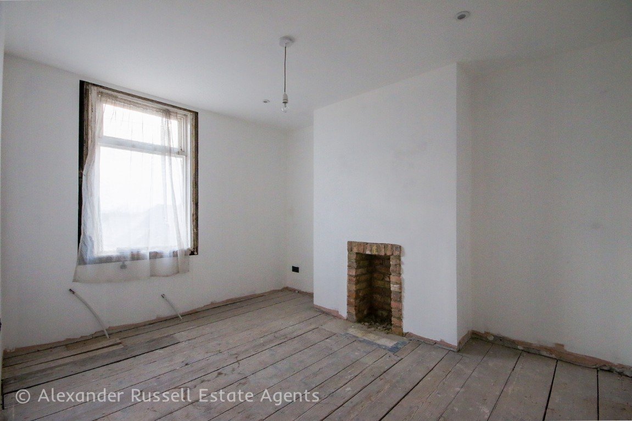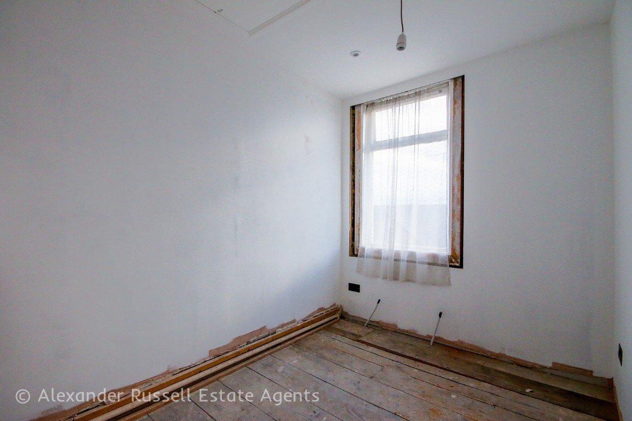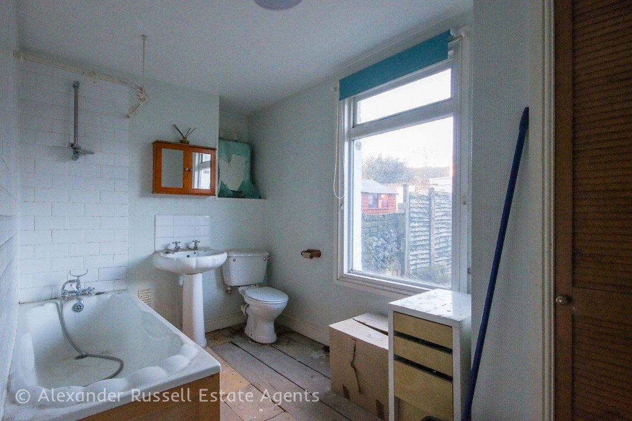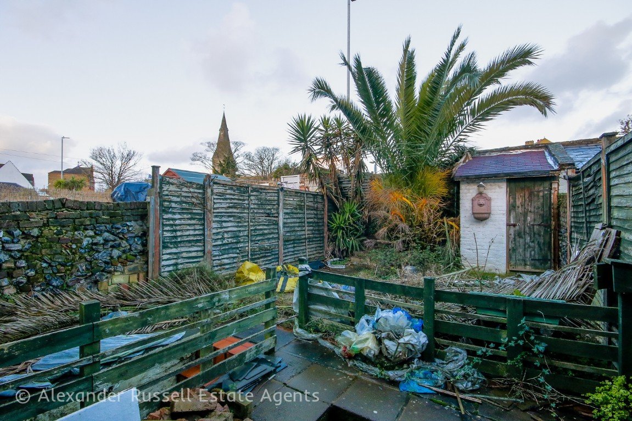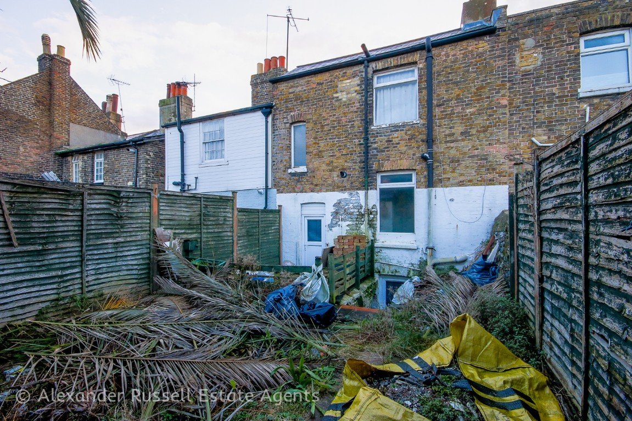Vicarage Place, Margate
Property Features
- Grade II Listed Victorian
- Mid-terraced Home
- Chain Free
- 3 Beds, 1 Bath, 2 Receptions
- Blank Canvas
- Significantly Refurbished
- Requires Finishing Off
- Centrally Located in Margate
Property Summary
Grade II Listed Victorian | Mid-terraced Home | Chain Free | 3 Beds, 1 Bath, 2 Receptions | Blank Canvas | Significantly Refurbished | Requires Finishing Off | Centrally Located in Margate
Full Details
Situated on the peaceful and quiet backwater that is Vicarage Place in the heart of Margate, this CHAIN FREE, Grade II Listed property is a blank canvas awaiting for your unique touch. If you're on the hunt for a perfect project to craft your ideal home, look no further. This spacious abode, spread over three floors, promises limitless potential for the discerning homeowner.
This property serves as an ideal sanctuary for families seeking a peaceful base, yet within easy reach of all the town has to offer. The versatile layout allows you to customise it to your liking. With accommodation spread across three levels, you'll have plenty of space to play with.
The current homeowners have thoughtfully invested time and considerable resources into refurbishing essential aspects of the property, providing a solid foundation for your creative vision. The stage is set, and the canvas is blank – it's time for you to bring your vision to life. Let your imagination go as you transform this property into your dream home.
The entrance hall welcomes you with open arms, setting the tone for this remarkable property. The lounge, a comfortable and inviting space, is perfect for relaxing and entertaining with a fireplace and bay window. A bathroom completes the ground floor, offering convenience and functionality.
Discover culinary inspiration in the spacious kitchen, a place where delicious meals and memories will be made. The second reception room is a versatile space that can be adapted to suit your needs – a dining or family room, a home office, or a personal sanctuary. Retreat to the cozy bedrooms on the top floor, each with the potential to offer comfort and privacy.
Step outside into your private oasis – the enclosed rear garden. After some TLC you will be able to bask in the outdoors, enjoy al fresco dining, or cultivate a lush garden retreat. The added advantage of "No Forward Chain" means a smoother, hassle-free transition into your new dream home.
This property is somewhat of a diamond in the rough, awaiting your personal touch to transform it into a shining gem. Don't miss out on this incredible opportunity to create the home you've always envisioned.
For further details or to arrange a viewing contact Alexander Russell Estate Agents by telephone, email or find us on social media. Alternatively, you can also get in touch via our website: alexander-russell.co.uk
GROUND FLOOR -
Entrance Hall
Living Room - 4.47m x 3.99m (14'8" x 13'1")
Bathroom - 3.2m x 2.06m (10'6" x 6'9")
LOWER GROUND FLOOR -
Hallway
Reception Room - 5.16m x 3.53m (16'11" x 11'7")
Porch
Kitchen - 3.18m x 2.74m (10'5" x 9'0")
FIRST FLOOR -
Landing
Bedroom One - 3.61m x 3.02m (11'10" x 9'11")
Bedroom Two - 3.58m x 2.82m (11'9" x 9'3")
Bedroom Three - 2.67m x 2.11m (8'9" x 6'11")
EXTERNAL -
Garden
TENURE -
Freehold
COUNCIL TAX -
Thanet District Council
Band B (£1,657.88 PA)
EPC RATING -
66 D
AGENTS NOTE - In Compliance with the Consumer Protection from Unfair Trading Regulations 2008 we have prepared these sales particulars as a general guide to give a broad description of the property. They are not intended to constitute part of an offer or contract. We have not carried out a structural survey and the services, appliances and specific fittings have not been tested. All photographs, measurements, floorplans and distances referred to are given as a guide and should not be relied upon for the purchase of carpets or any other fixtures or fittings. Room measurements are maximum unless otherwise stated. Lease details, service charges and ground rent (where applicable) are given as a guide only and should be checked and confirmed by your Solicitor prior to exchange of contracts.

