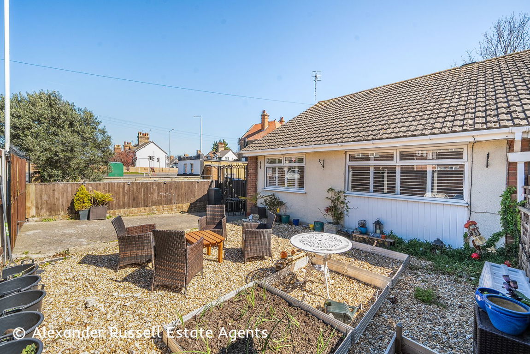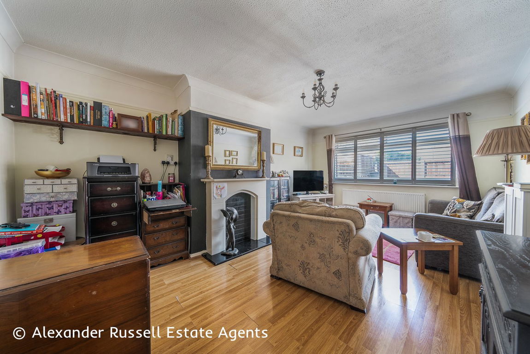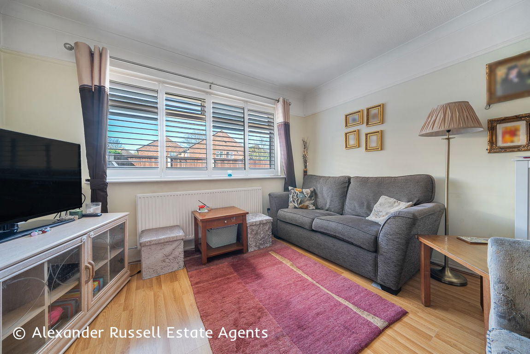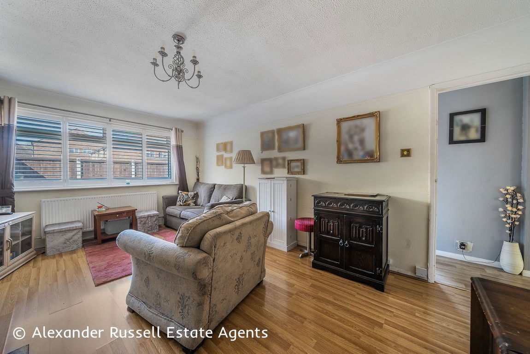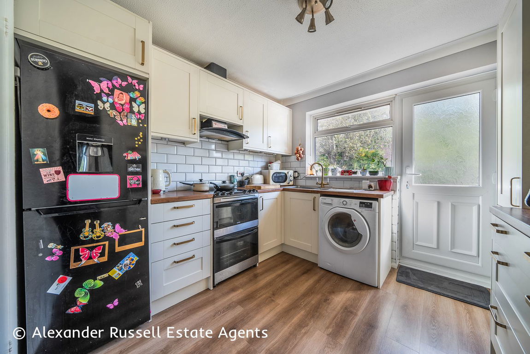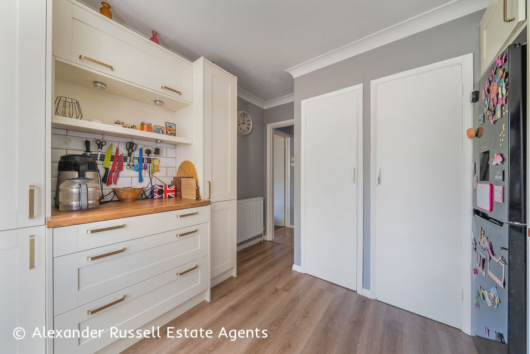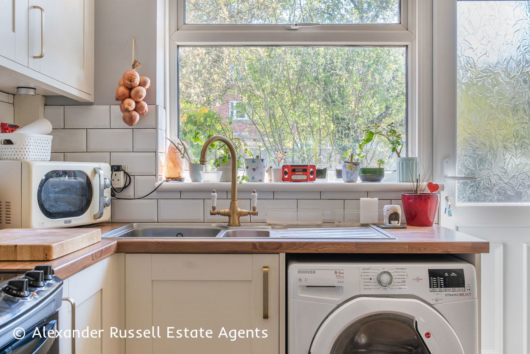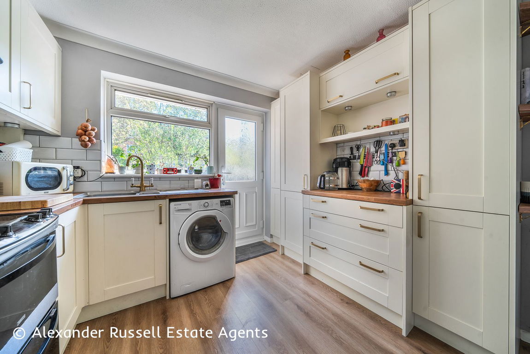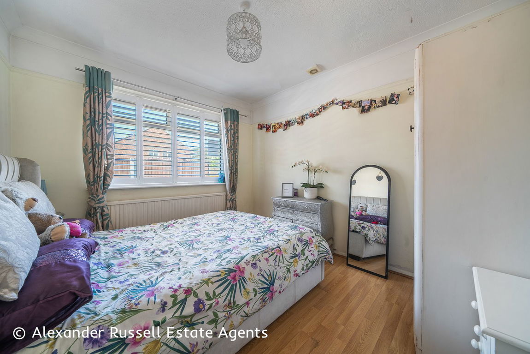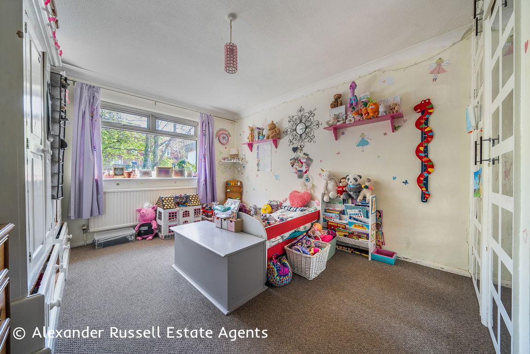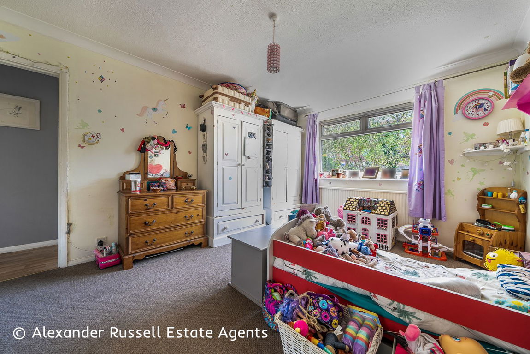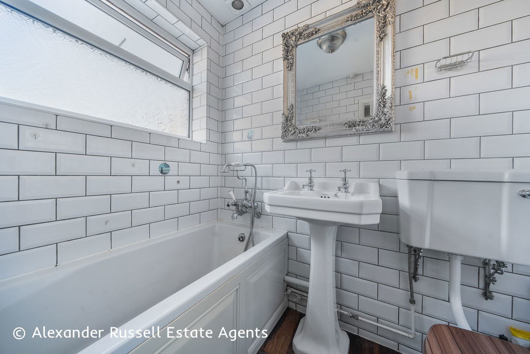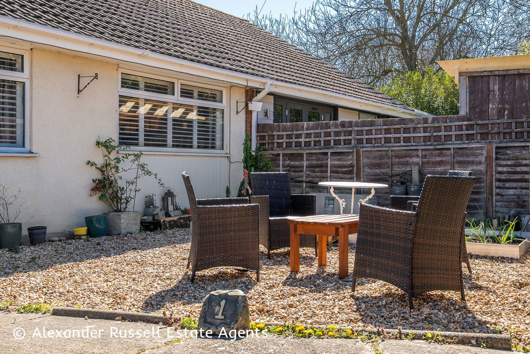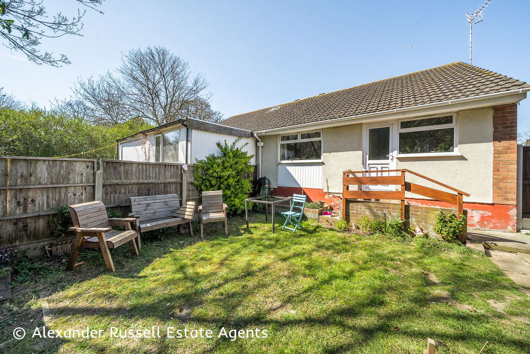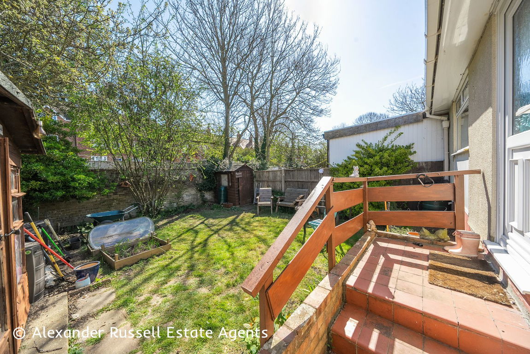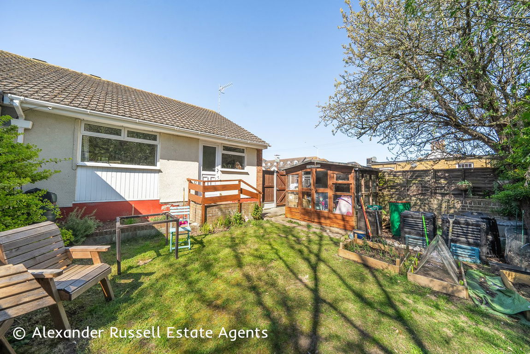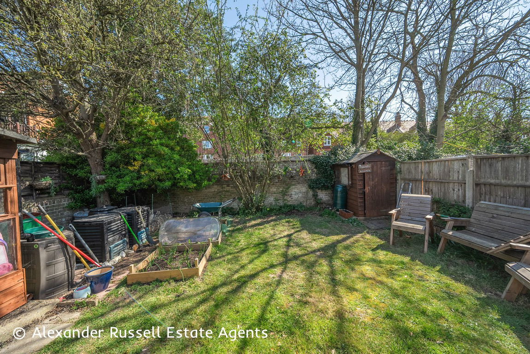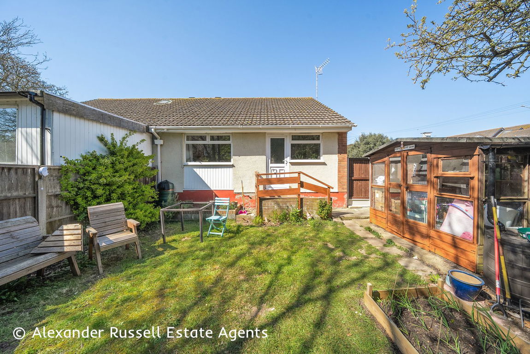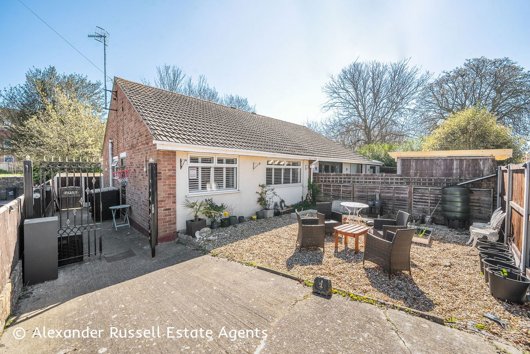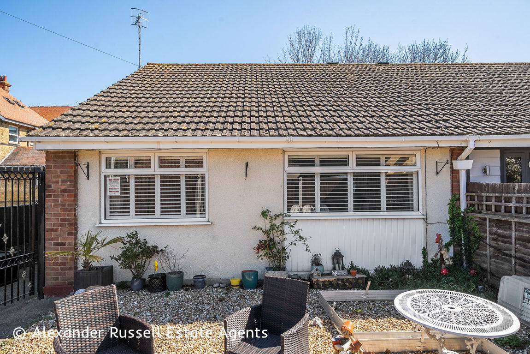Victoria Avenue, Westgate-on-Sea, CT8
Property Features
- GUIDE PRICE £275,000 to £300,000
- Well-presented semi-detached bungalow
- Two generous double bedrooms
- Spacious, bright front reception room
- Smart fitted kitchen with garden access
- Close to town, station and schools
- Gated hardstanding area to front and side
- Lovely low-maintenance front garden
- Peaceful rear garden with lawn
Property Summary
GUIDE PRICE £275,000 to £300,000 | A well-presented two-bedroom bungalow with generous living space, private gardens, and a prime location close to the town, station and schools.
Full Details
GUIDE PRICE £275,000 to £300,000 -
Situated on the ever-popular Victoria Avenue in Westgate-on-Sea, this well-presented two-bedroom semi-detached bungalow offers a fantastic blend of comfort, convenience and potential. Just a short stroll from the town centre, railway station and local schools, it’s ideally placed for those seeking a laid-back coastal lifestyle with everything on the doorstep.
Inside, the property has a warm and homely feel, with a spacious reception room at the front that’s perfect for relaxing or entertaining. The separate kitchen is smartly fitted and opens out to the garden, making it great for summer evenings and pottering in the garden. Both bedrooms are a good size, and the bathroom has a classic white suite and tiling.
The outside space is a real bonus here. There's a hardstanding area to the front and side, providing useful space behind gates for bins, bikes or even a vehicle – though it's worth noting there’s no official dropped kerb, so we wouldn’t call it off-road parking. The front garden has been landscaped for low maintenance and the rear garden is a lovely spot, with a lawned area and space to sit and enjoy the sun.
This is a freehold property and a solid option for anyone looking to downsize, retire to the coast or even get a foot on the ladder in a great spot.
Westgate-on-Sea is a treasure with its sandy beaches and picturesque high street. Victorian canopies shadow charming shops, a traditional butcher, and a greengrocer. The local train station offers links to London, the town's cinema and diverse eateries provide ample leisure and dining options. Nelson Villas is truly a gem in a locale that fulfils every need, effortlessly blending coastal charm with convenience.
For further details or to arrange a viewing contact Alexander Russell Estate Agents by telephone, email or find us on social media. Alternatively, you can also get in touch via our website: alexander-russell.co.uk
==========
GROUND FLOOR -
Entrance Hall
Living Room - 5.33m x 3.48m (17'6" x 11'5")
Kitchen - 3.45m x 3.02m (11'4" x 9'11")
Bedroom One - 4.39m x 3.33m (14'5" x 10'11")
Bedroom Two - 3.15m x 2.82m (10'4" x 9'3")
Bathroom - 1.93m x 1.68m (6'4" x 5'6")
EXTERNAL -
Front - Garden, gated
Side - Hardstanding, gated
Rear - Garden, enclosed
TENURE -
Freehold
COUNCIL TAX -
Thanet District Council
Band C (£2,196.66 PA)
EPC RATING -
66 | D
SERVICES -
All mains services are connected to the property
HEATING -
Gas Central Heating
BROADBAND -
Full fibre broadband available
LISTED BUILDING -
No
CONSERVATION AREA -
Yes
PARKING -
None // Hardstanding to front and side but no drop kerb
OUTSIDE SPACE -
Gardens to front and rear, hardstanding to side extends to front
RESTRICTIONS, RIGHTS AND EASEMENTS -
There are restrictive covenants in the title register restricting commercial use and use for anything other than a private dwelling that appear to be historic and unlikely to affect the future enjoyment of this residential property. These relate to - plot dimensions, building lines and fences, value of buildings, prohibited trades, swings and roundabouts, roads, party walls, rights of way for water and drainage. As with all property purchases, we advise confirming this information with your legal representative.
==========
AGENTS NOTE - In Compliance with the Consumer Protection from Unfair Trading Regulations 2008 we have prepared these sales particulars as a general guide to give a broad description of the property. They are not intended to constitute part of an offer or contract. We have not carried out a structural survey and the services, appliances and specific fittings have not been tested. All photographs, measurements, floorplans and distances referred to are given as a guide and should not be relied upon for the purchase of carpets or any other fixtures or fittings. Room measurements are maximum unless otherwise stated. Lease details, service charges and ground rent (where applicable) are given as a guide only and should be checked and confirmed by your Solicitor prior to exchange of contracts.

