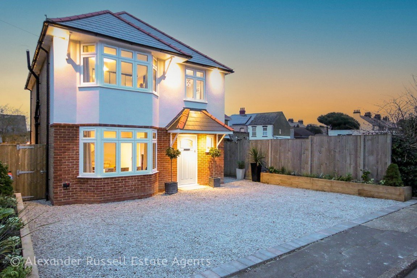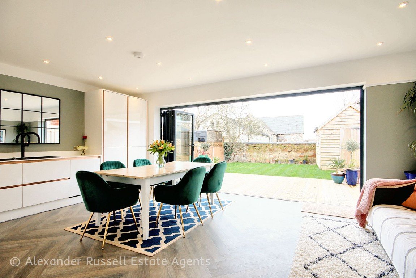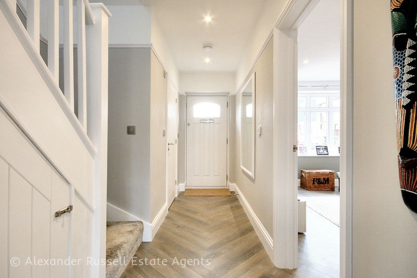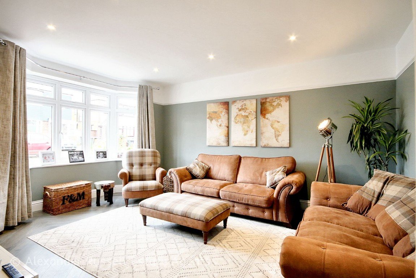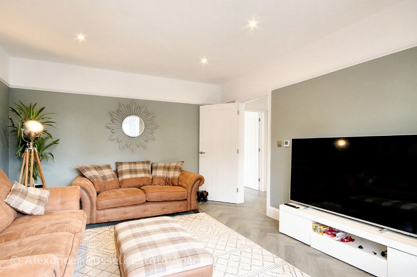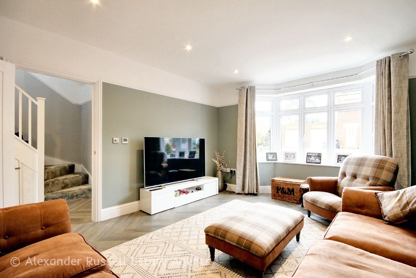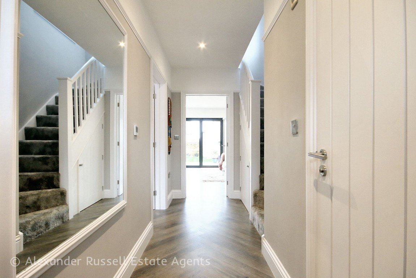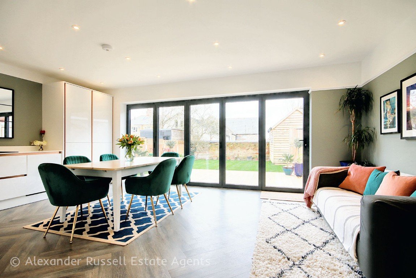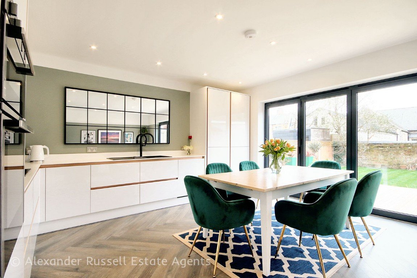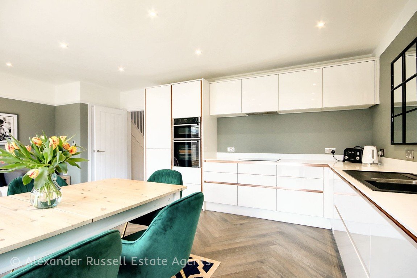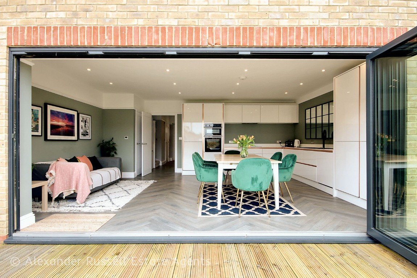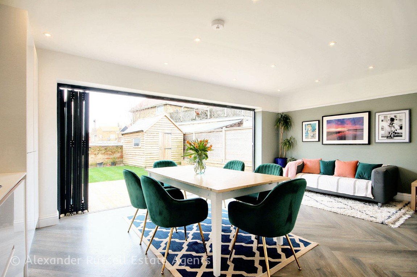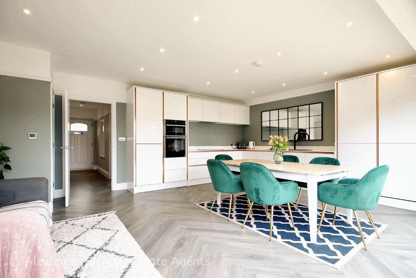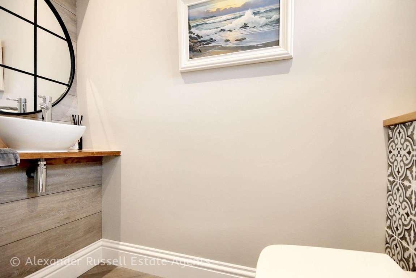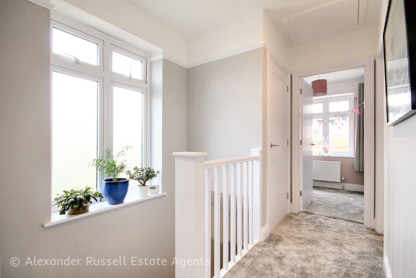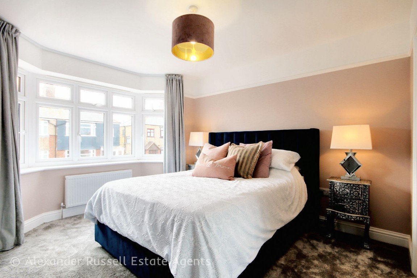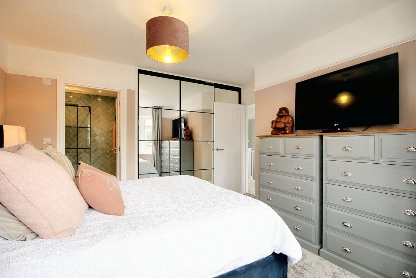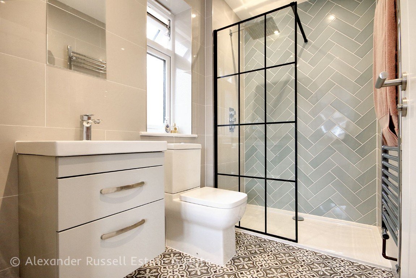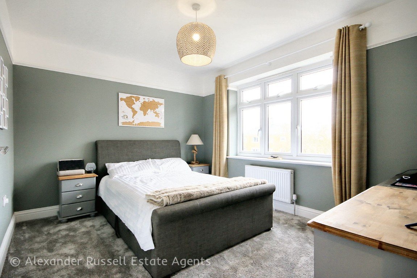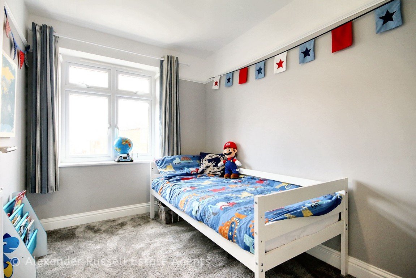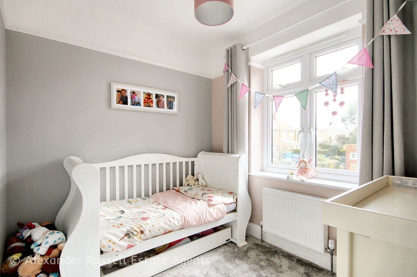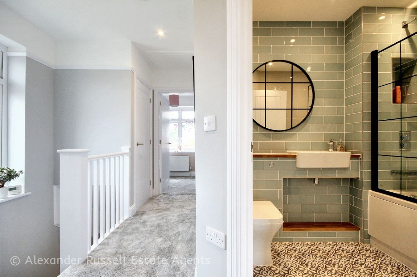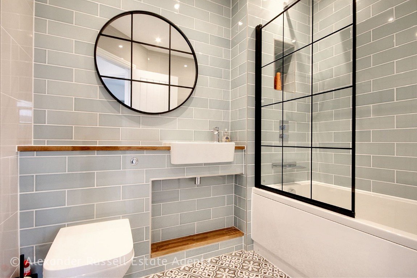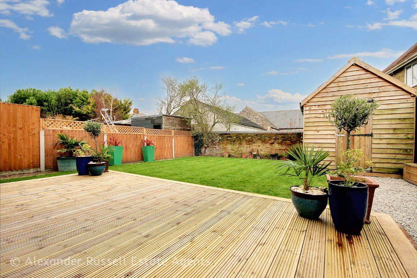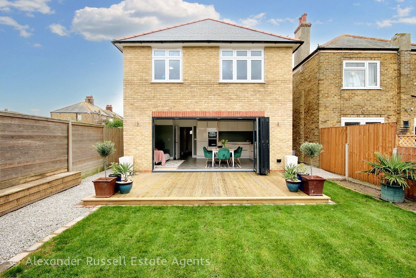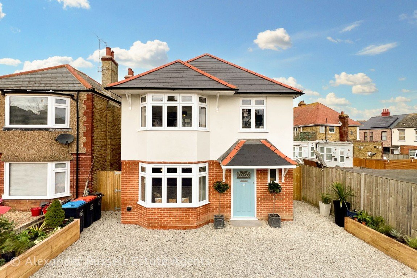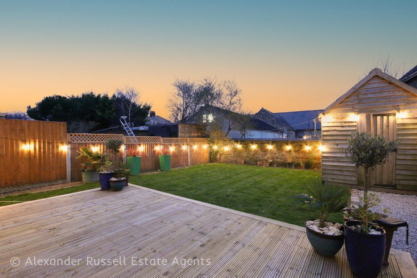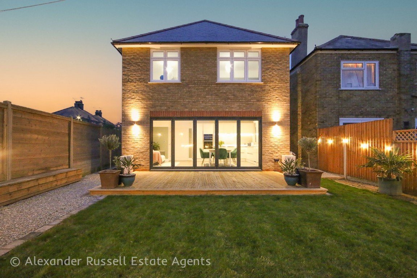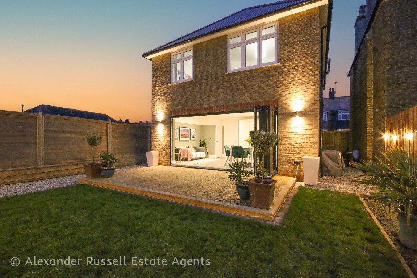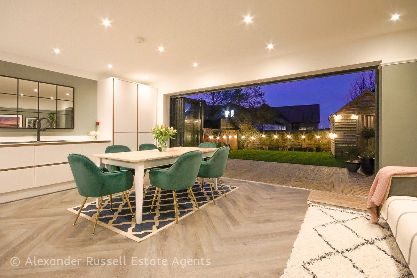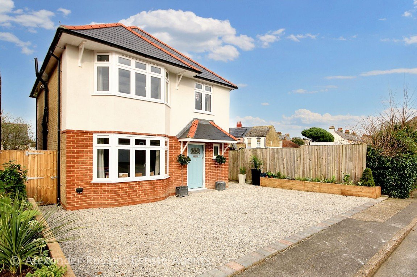Welsdene Road, Margate
Property Features
- GUIDE PRICE £425,000 to £475,000
- Detached 1930’s Style Modern Family Home
- 4 Bedrooms, 2.5 Bathrooms, 2 Receptions
- Off-Road Parking for 3 Cars
- New Build Warranty
- Versatile and Contemporary Living
- Large Kitchen/ Family Room with Bi-folding Doors
- Landscaped Garden and Shed with Power
- Tiled Bathrooms, Wren Infinity Kitchen, Neff Appliances
- Fully Zoned Underfloor Heating, Amtico Flooring
Property Summary
GUIDE PRICE £425,000 to £475,000 | Situated on the peaceful Welsdene Road in Margate, this detached property exudes the charm of the 1930s while boasting modern luxuries and design. Occupying a prime position in a desirable cul-de-sac, it stands as the jewel of the road, distinguished by its aesthetic appeal and the promise of contemporary living.
Full Details
GUIDE PRICE £425,000 to £475,000 -
Situated on the peaceful Welsdene Road in Margate, this detached property exudes the charm of the 1930s while boasting modern luxuries and design. Occupying a prime position in a desirable cul-de-sac, it stands as the jewel of the road, distinguished by its aesthetic appeal and the promise of contemporary living.
The home offers the convenience of off-street parking for three vehicles, ensuring ample space for family and guests alike. With a new-build warranty offering peace of mind for approximately 8.5 more years, this residence is a secure investment in quality and comfort.
Inside, the layout accommodates a variety of needs with two spacious double bedrooms and two cosy single rooms. The master bedroom is a sanctuary of luxury, complete with an en-suite bathroom and fitted with ‘crittall style’ mirrored wardrobes that blend timeless elegance with functionality.
The heart of the home is the expansive kitchen/living/dining area to the rear, thoughtfully designed with a laundry cupboard incorporating joinery for a washer, dryer, and ironing essentials. The space is illuminated by huge full-width aluminium bifold doors that open onto a deck, seamlessly connecting indoor comfort with the tranquillity of the outdoors.
The landscaped rear garden is a private retreat accessible from both sides of the house, featuring a large garden shed with power for convenience and hobbies. The outdoor experience is enhanced by tasteful external lighting at the front and rear, with front soffit downlights equipped with night sensors for a welcoming ambiance after dusk.
Internally, the property does not fail to impress with its high-specification fit-out. Fully tiled bathrooms, a Wren Infinity kitchen, and integrated Neff appliances speak to the quality throughout. Comfort is paramount, with fully zoned underfloor heating across the ground floor and luxurious Amtico herringbone flooring underfoot.
Practicality is woven into the property's design, with external power points at the front and rear, and an additional power feed to the front of the driveway, allowing for further customisation of the outdoor lighting.
Spanning a gross internal floor area of approximately 1,200 sq feet (112 sqm), this property is a testament to thoughtful design, merging the best of 1930s charm with the pinnacle of modern living. It represents not just a home, but a lifestyle opportunity in a convenient and easy location.
Living in the Garlinge area of Margate offers a unique blend of proximity to the coast and community spirit, making it an ideal choice for those seeking a peaceful location for a family yet a vibrant lifestyle. Its proximity to stunning beaches, offering residents the perfect escape to sandy shores and breathtaking sea views.
Garlinge maintains a strong sense of community, with friendly locals and a variety of local shops, bakery, pubs, and schools, ensuring daily necessities and leisure activities are always within reach. Its location also provides easy access to Margate's bustling town centre, famous for its artistic heritage, amusement park and music venue, art galleries and cultural attractions. Combining the convenience of urban amenities and the natural beauty of the Kentish coast makes it a sought-after location for both families and professionals looking for a balanced and practical lifestyle.
For further details or to arrange a viewing contact Alexander Russell Estate Agents by telephone, email or find us on social media. Alternatively, you can also get in touch via our website: alexander-russell.co.uk
GROUND FLOOR -
Entrance Hall
Living Room - 4.83m x 3.68m (15'10" x 12'1") into bay
Kitchen/ Dining/ Family Room - 6.07m x 4.5m (19'11" x 14'9")
Laundry Cupboard
Cloakroom/ WC - 2.08m x 0.86m (6'10" x 2'10")
FIRST FLOOR -
Landing
Master Bedroom - 3.76m x 3.38m (12'4" x 11'1") into bay
Ensuite - 2.44m x 1.45m (8'0" x 4'9")
Bedroom Two - 3.66m x 3.05m (12'0" x 10'0")
Bedroom Three - 3.45m x 2.26m (11'4" x 7'5")
Bedroom Four - 2.54m x 2.16m (8'4" x 7'1")
Family Bathroom - 2.31m x 1.93m (7'7" x 6'4")
EXTERNAL -
Driveway
Garden & Decking
Shed with power
TENURE -
Freehold
COUNCIL TAX -
Thanet District Council
Band D (£2,131.56 PA)
EPC RATING -
84 | B
AGENTS NOTE - In Compliance with the Consumer Protection from Unfair Trading Regulations 2008 we have prepared these sales particulars as a general guide to give a broad description of the property. They are not intended to constitute part of an offer or contract. We have not carried out a structural survey and the services, appliances and specific fittings have not been tested. All photographs, measurements, floorplans and distances referred to are given as a guide and should not be relied upon for the purchase of carpets or any other fixtures or fittings. Room measurements are maximum unless otherwise stated. Lease details, service charges and ground rent (where applicable) are given as a guide only and should be checked and confirmed by your Solicitor prior to exchange of contracts.

