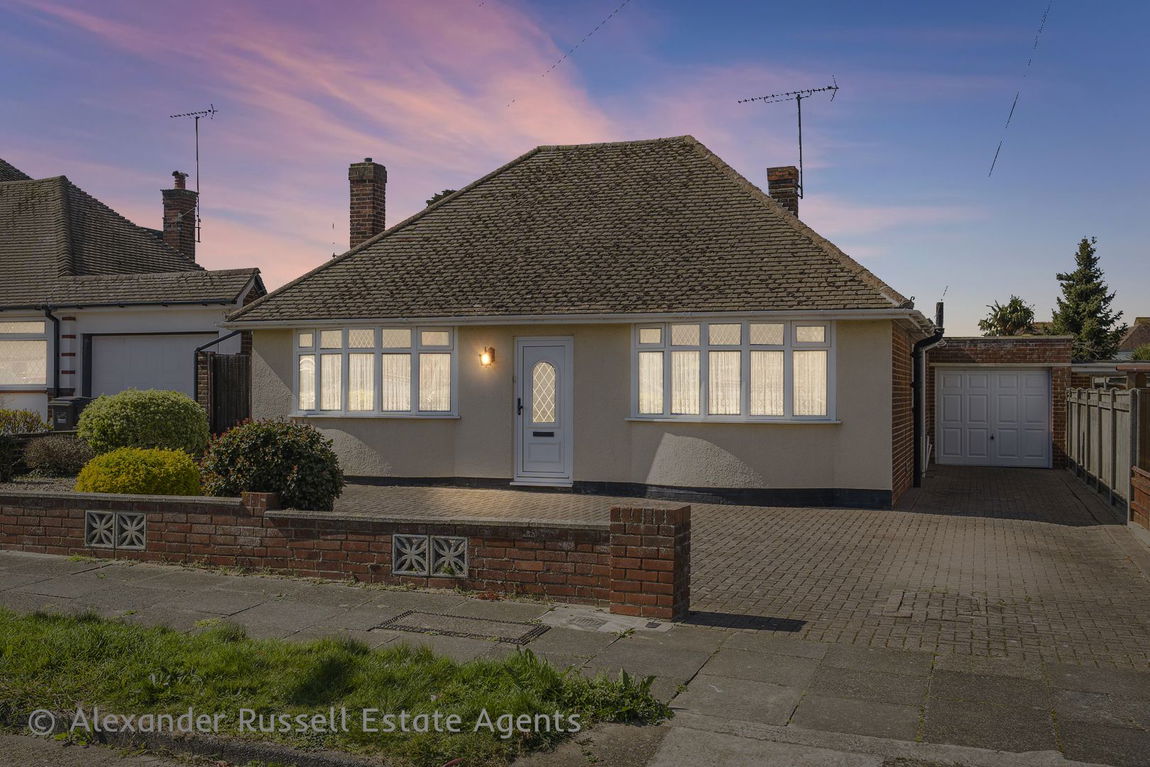West Park Avenue, Margate, CT9
Property Features
- Timber summerhouse with power supply
- Driveway parking and tandem garage
- Beautiful 80ft sunny rear garden
- Large kitchen with dining space
- 21ft bay-fronted reception room
- Two generous double bedrooms
- Spacious double-fronted detached bungalow
- Sought-after West Park Avenue location
- GUIDE PRICE £400,000 to £425,000
Property Summary
GUIDE PRICE £400,000 to £425,000 | A beautifully kept detached bungalow in a prime location, offering spacious living, a sunny 80ft garden, and fantastic potential to extend or personalise.
Full Details
GUIDE PRICE £400,000 to £425,000 -
Tucked away along the sought-after West Park Avenue in Margate, this charming double-fronted detached bungalow offers a rare opportunity to secure a home in one of the area’s most desirable residential pockets. With its peaceful, tree-lined setting close to Northdown Park, Kingsgate and the seafront, the location combines tranquillity with easy access to local amenities, making it a firm favourite for those seeking a slower pace without sacrificing convenience.
The bungalow itself sits proudly on a generous plot, with off-street parking for multiple vehicles and a tandem-length garage offering excellent storage, workshop potential, or even scope for conversion to a home office or gym, subject to any necessary permissions. Inside, the accommodation is bright and well-proportioned, featuring two double bedrooms, a spacious 21ft bay-fronted reception room and a generous kitchen/dining room that’s perfect for casual family meals or entertaining. The interiors have been lovingly maintained and are spotlessly presented with a calming, neutral decor that provides the perfect blank canvas for new owners to add their own style.
A modern shower room completes the internal layout and the flow of the home is both practical and inviting, with all rooms accessed from a central hallway. Outside, the rear garden is a real highlight — a sunny, private oasis with mature planting, paved seating areas and a delightful timber summerhouse with power — ideal for relaxing, working, or indulging in a hobby.
With huge potential for future extension or loft conversion (subject to the usual consents), this is a home that offers not only immediate comfort and charm but also exciting possibilities for the future. Whether you’re looking to downsize without compromise or simply fall in love with the setting, this beautifully kept bungalow on West Park Avenue is not to be missed.
For further details or to arrange a viewing contact Alexander Russell Estate Agents by telephone, email or find us on social media. Alternatively, you can also get in touch via our website: alexander-russell.co.uk
==========
GROUND FLOOR -
Entrance Hall
Living Room - 6.63m x 3.63m (21'9" x 11'11") into bay
Kitchen/ Dining Room - 6.07m x 3.33m (19'11" x 10'11")
Bedroom One - 3.86m x 3.66m (12'8" x 12'0")
Bedroom Two - 3.2m x 2.97m (10'6" x 9'9")
Shower Room - 2.18m x 1.98m (7'2" x 6'6")
Lean to
Tandem Garage - 8.46m x 2.54m (27'9" x 8'4")
EXTERNAL -
Driveway
Garden
Summerhouse - 3.51m x 2.92m (11'6" x 9'7")
TENURE -
Freehold
COUNCIL TAX -
Thanet District Council
Band C (£2,084.66 PA)
EPC RATING -
70 | C
SERVICES -
All mains services are connected to the property
HEATING -
Gas Central Heating
BROADBAND -
Full fibre broadband is available
LISTED BUILDING -
No
CONSERVATION AREA -
No
PARKING -
Driveway to front, tandem length garage to side
OUTSIDE SPACE -
Driveway to front, garden to rear
RESTRICTIONS, RIGHTS AND EASEMENTS -
To the best of our knowledge, there are no unusual restrictions, rights or easements that would affect the enjoyment of the property. However, as with all property purchases, we advise confirming this information with your legal representative.
==========
AGENTS NOTE - In Compliance with the Consumer Protection from Unfair Trading Regulations 2008 we have prepared these sales particulars as a general guide to give a broad description of the property. They are not intended to constitute part of an offer or contract. We have not carried out a structural survey and the services, appliances and specific fittings have not been tested. All photographs, measurements, floorplans and distances referred to are given as a guide and should not be relied upon for the purchase of carpets or any other fixtures or fittings. Room measurements are maximum unless otherwise stated. Lease details, service charges and ground rent (where applicable) are given as a guide only and should be checked and confirmed by your Solicitor prior to exchange of contracts.
















































