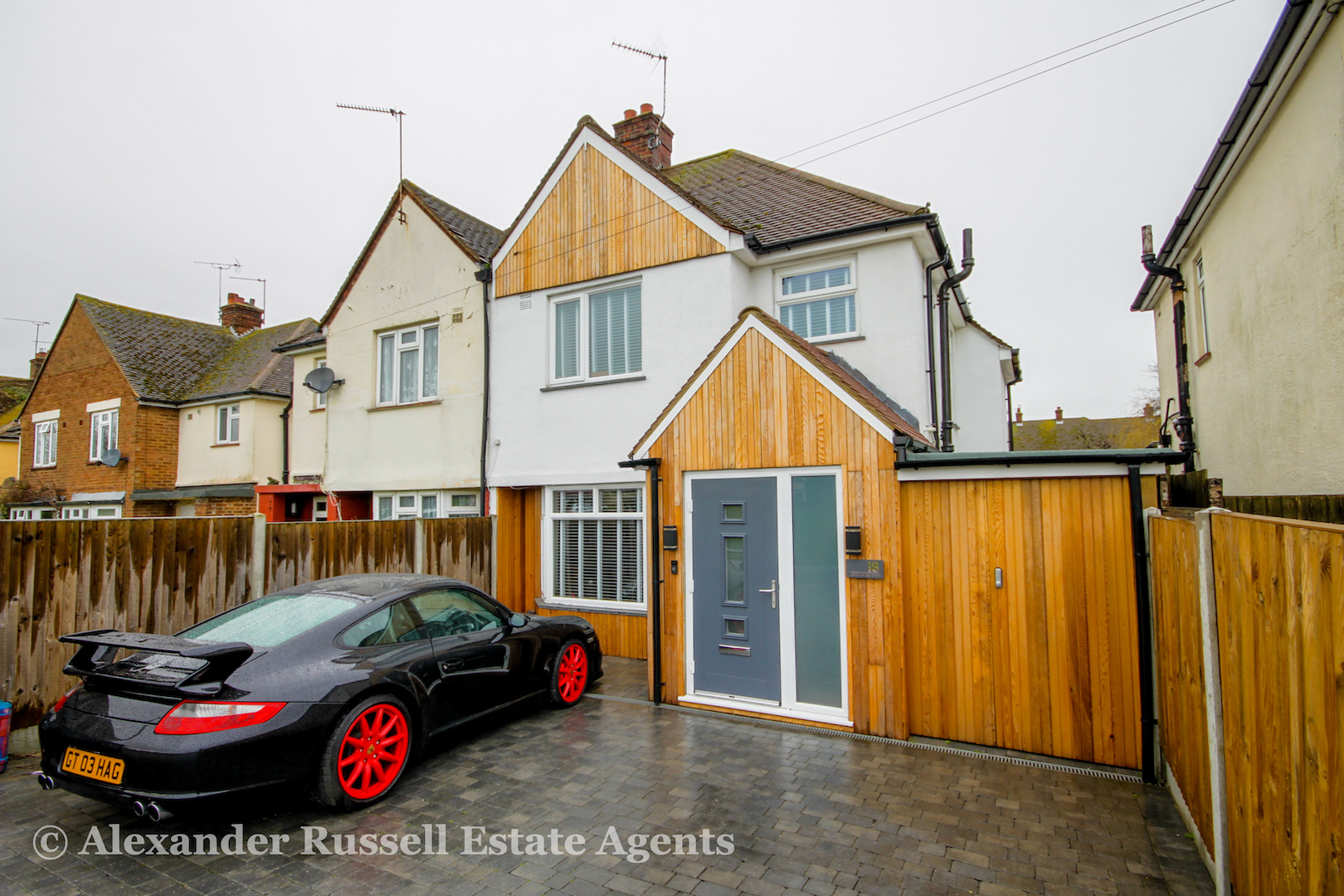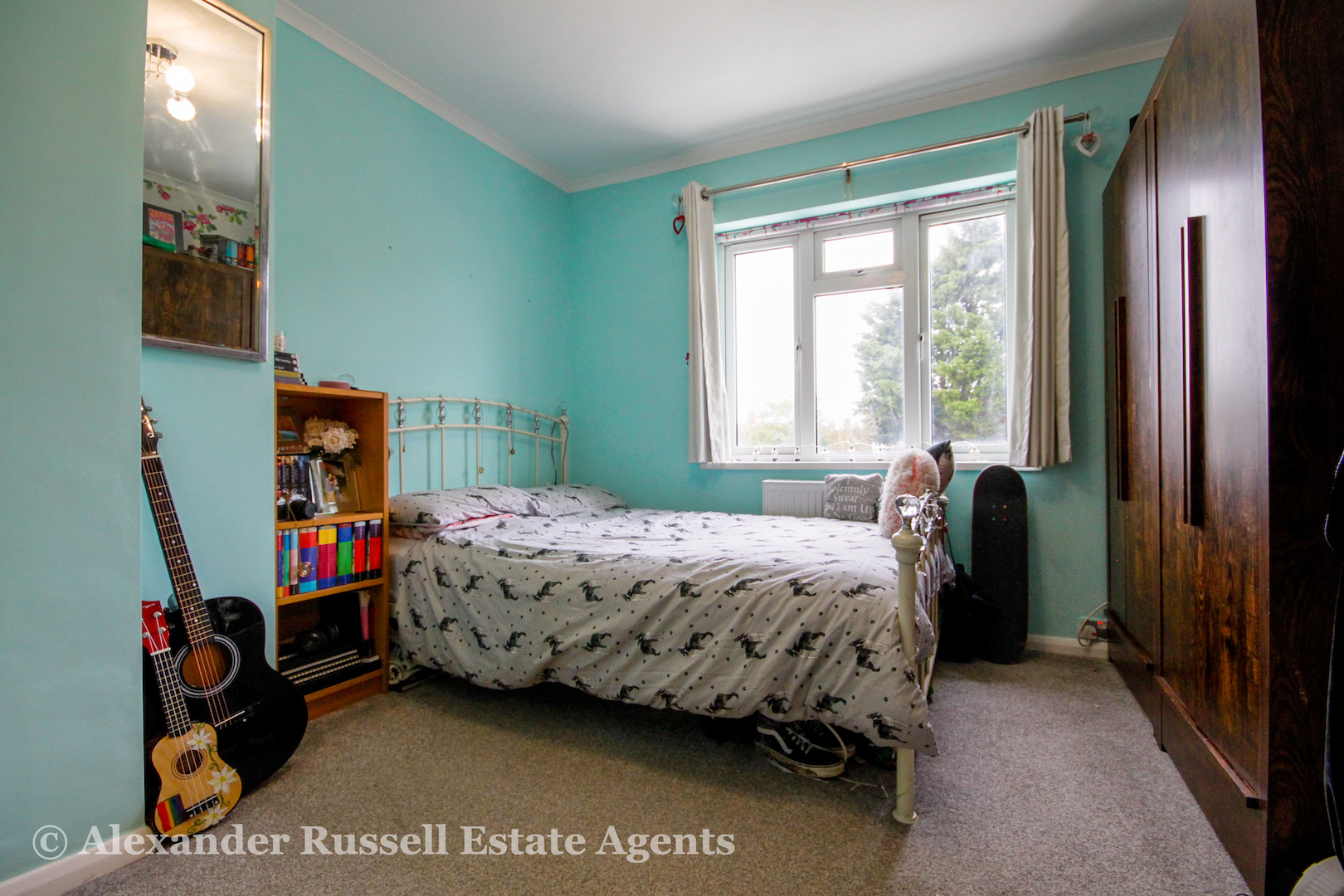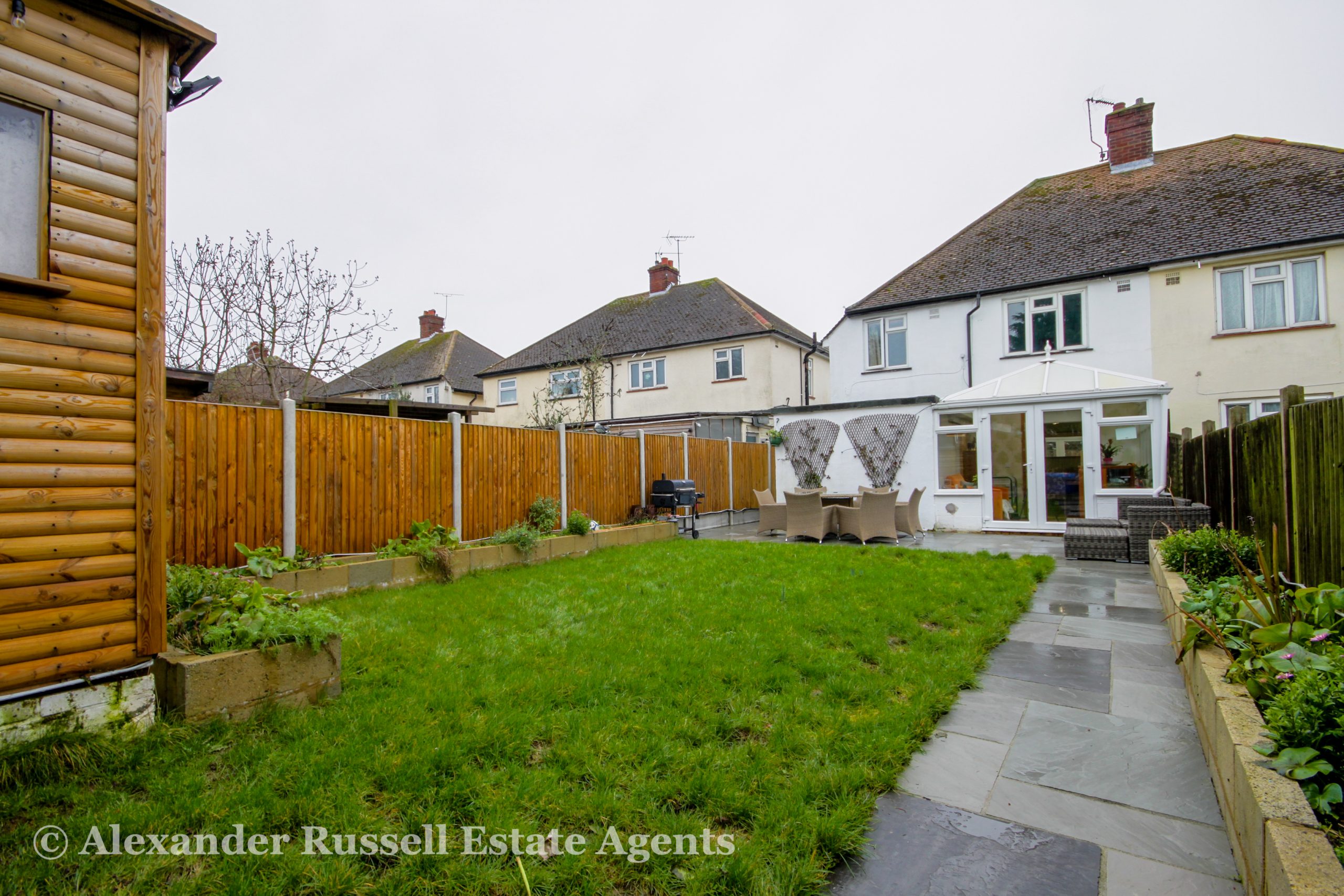This property is not currently available. It may be sold or temporarily removed from the market.
Westover Gardens, Broadstairs, CT10
£300,000
Guide Price
Property Features
- 3 bedroom semi-detached
- Much improved family home
- Block paved driveway
- Excellent standard of presentation
- Spacious versatile accommodation
- Well presented generous garden
- Great kerb appeal
- Close to well regarded schools
Property Summary
If you are looking for an attractive and spacious three bedroom family home with loads of kerb appeal, multiple and versatile reception spaces where the whole family can find a place to relax or entertain without getting on top of each other then look no further. You could be looking for a new home that’s literally ready for you to move into and get on with living and not have to do any work. If you are then this could be the ideal new home for you…
Situated on Westover Gardens in Broadstairs the property is approached via a smart block paved driveway with off road parking for two cars. Entry is into a spacious porch which leads into the bright and airy hallway with oak flooring. The bay fronted living room features a decorative fireplace and there’s a cloakroom/ WC under the stairs off the hallway. The kitchen and dining room are open plan with stunning oak flooring and feature lighting. The shaker style kitchen is elegant with a range of wall and base units and solid oak worktops. Beyond the dining room is a conservatory with French doors to the garden and leading to a snug/ games room.
Upstairs are three good sized bedrooms and family bathroom which features a modern white suite, smart tiling and heated towel rail. Outside is a generous garden with patio, lawn, feature lighting, wood panel fencing, planters and a large shed with power and lighting. Also the current owners have enclosed the side return to create a handy and secure store/ workshop space.
We absolutely love this house! It’s smart, stylish, bright and airy with loads of kerb appeal and is very versatile with multiple reception rooms which is ideal for the modern family with spaces for everyone to do their own thing and not get on top of each other. The current owners have put a lot of thought into the remodelling and updates they’ve made during their tenure here making it the ideal family home to just move straight into and enjoy living in this lovely property. The location is ideal being right in the heart of Thanet, close to Broadstairs, Margate and Westwood Cross. There are a number of well regarded schools and essential amenities in the area, everything the family buyer needs is nearby and whats more is that there’s an open green space at the front so you get a real sense of space with a fantastic outlook.
For further details or to arrange a viewing contact Alexander Russell Estate Agents 7 days a week by telephone, email or social media.
Rooms & Measurements
GROUND FLOOR -
Porch - 6'2 x 5'10 (1.87m x 1.77m)
Hallway -
Living Room - 13'0 x 10'11 (3.96m x 3.32m) into bay and alcove
Cloakroom - 2'10 x 2'6 (0.86m x 0.76m)
Kitchen Diner - 19'3 x 11'3 (5.86m x 3.42m) maximum
Conservatory - 10'9 x 10'0 (3.27m x 3.04m)
Snug/ Games Room - 8'9 x 8'5 (2.66m x 2.56m)
FIRST FLOOR -
Landing -
Bedroom One - 12'5 x 10'10 (3.78m x 3.3m)
Bedroom Two - 11'4 x 10'4 (3.45m x 3.14m)
Bedroom Three - 8'8 x 7'9 (2.64m x 2.36m)
Bathroom - 5'10 x 5'7 (1.77m x 1.7m)
EXTERNAL -
Driveway -
Garden -
Shed - 11'10 x 10'2 (3.6m x 3.09m)
Store/ Workshop -
TENURE -
Freehold | Council Tax Band - B
NB -
In Compliance with the Consumer Protection from Unfair Trading Regulations 2008 we have prepared these sales particulars as a general guide to give a broad description of the property. They are not intended to constitute part of an offer or contract. We have not carried out a structural survey and the services, appliances and specific fittings have not been tested. All photographs, measurements, floorplans and distances referred to are given as a guide and should not be relied upon for the purchase of carpets or any other fixtures or fittings. Lease details, service charges and ground rent (where applicable) are given as a guide only and should be checked and confirmed by your Solicitor prior to exchange of contracts.
Situated on Westover Gardens in Broadstairs the property is approached via a smart block paved driveway with off road parking for two cars. Entry is into a spacious porch which leads into the bright and airy hallway with oak flooring. The bay fronted living room features a decorative fireplace and there’s a cloakroom/ WC under the stairs off the hallway. The kitchen and dining room are open plan with stunning oak flooring and feature lighting. The shaker style kitchen is elegant with a range of wall and base units and solid oak worktops. Beyond the dining room is a conservatory with French doors to the garden and leading to a snug/ games room.
Upstairs are three good sized bedrooms and family bathroom which features a modern white suite, smart tiling and heated towel rail. Outside is a generous garden with patio, lawn, feature lighting, wood panel fencing, planters and a large shed with power and lighting. Also the current owners have enclosed the side return to create a handy and secure store/ workshop space.
We absolutely love this house! It’s smart, stylish, bright and airy with loads of kerb appeal and is very versatile with multiple reception rooms which is ideal for the modern family with spaces for everyone to do their own thing and not get on top of each other. The current owners have put a lot of thought into the remodelling and updates they’ve made during their tenure here making it the ideal family home to just move straight into and enjoy living in this lovely property. The location is ideal being right in the heart of Thanet, close to Broadstairs, Margate and Westwood Cross. There are a number of well regarded schools and essential amenities in the area, everything the family buyer needs is nearby and whats more is that there’s an open green space at the front so you get a real sense of space with a fantastic outlook.
For further details or to arrange a viewing contact Alexander Russell Estate Agents 7 days a week by telephone, email or social media.
Rooms & Measurements
GROUND FLOOR -
Porch - 6'2 x 5'10 (1.87m x 1.77m)
Hallway -
Living Room - 13'0 x 10'11 (3.96m x 3.32m) into bay and alcove
Cloakroom - 2'10 x 2'6 (0.86m x 0.76m)
Kitchen Diner - 19'3 x 11'3 (5.86m x 3.42m) maximum
Conservatory - 10'9 x 10'0 (3.27m x 3.04m)
Snug/ Games Room - 8'9 x 8'5 (2.66m x 2.56m)
FIRST FLOOR -
Landing -
Bedroom One - 12'5 x 10'10 (3.78m x 3.3m)
Bedroom Two - 11'4 x 10'4 (3.45m x 3.14m)
Bedroom Three - 8'8 x 7'9 (2.64m x 2.36m)
Bathroom - 5'10 x 5'7 (1.77m x 1.7m)
EXTERNAL -
Driveway -
Garden -
Shed - 11'10 x 10'2 (3.6m x 3.09m)
Store/ Workshop -
TENURE -
Freehold | Council Tax Band - B
NB -
In Compliance with the Consumer Protection from Unfair Trading Regulations 2008 we have prepared these sales particulars as a general guide to give a broad description of the property. They are not intended to constitute part of an offer or contract. We have not carried out a structural survey and the services, appliances and specific fittings have not been tested. All photographs, measurements, floorplans and distances referred to are given as a guide and should not be relied upon for the purchase of carpets or any other fixtures or fittings. Lease details, service charges and ground rent (where applicable) are given as a guide only and should be checked and confirmed by your Solicitor prior to exchange of contracts.
































