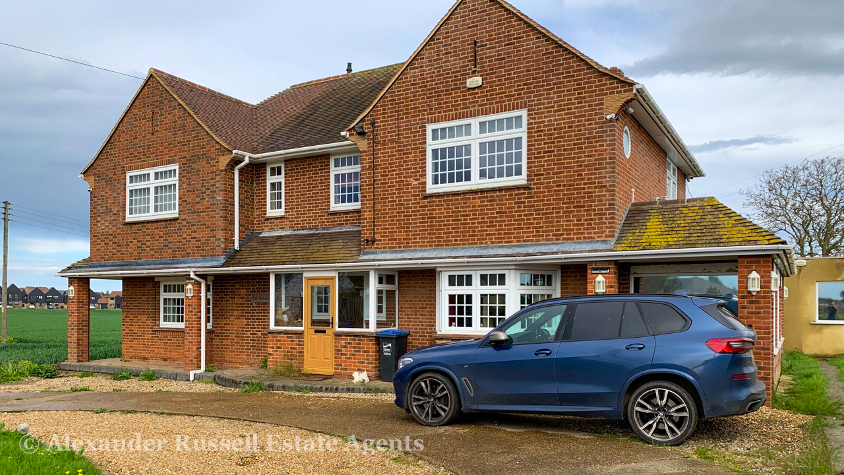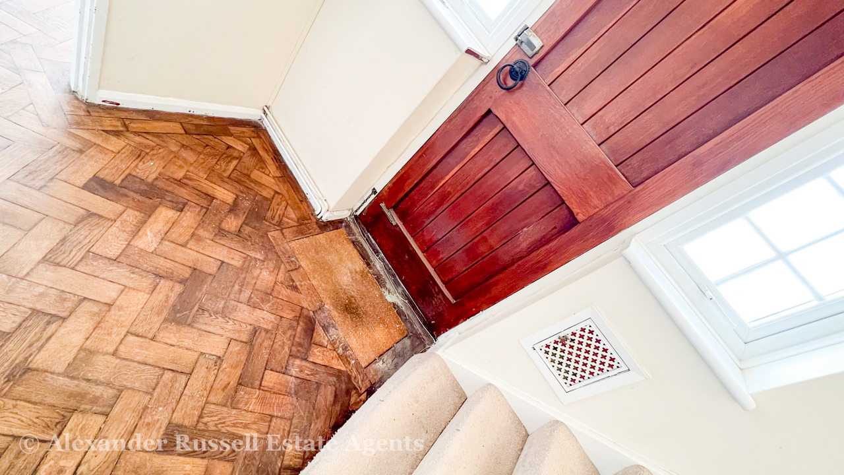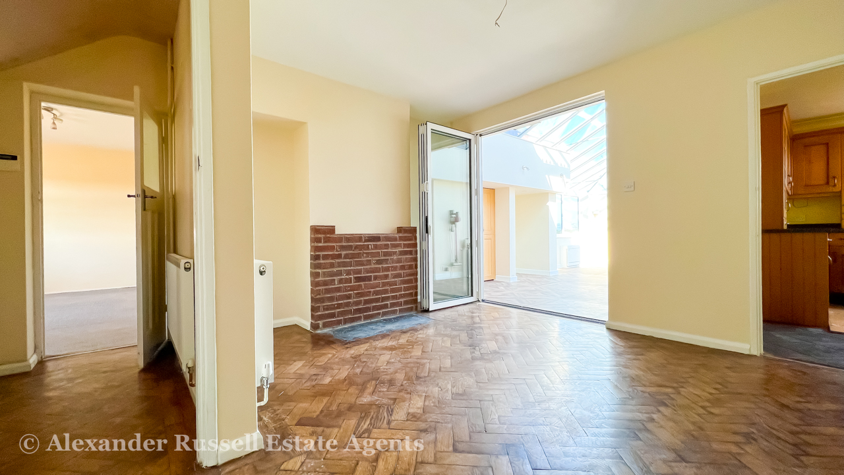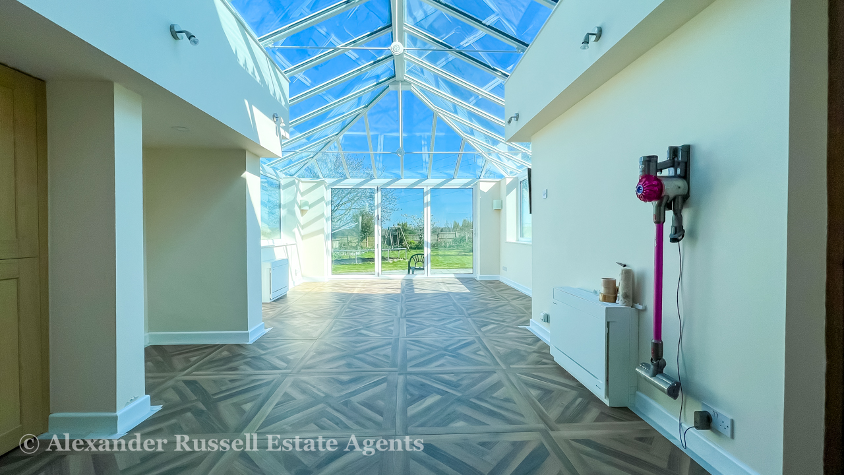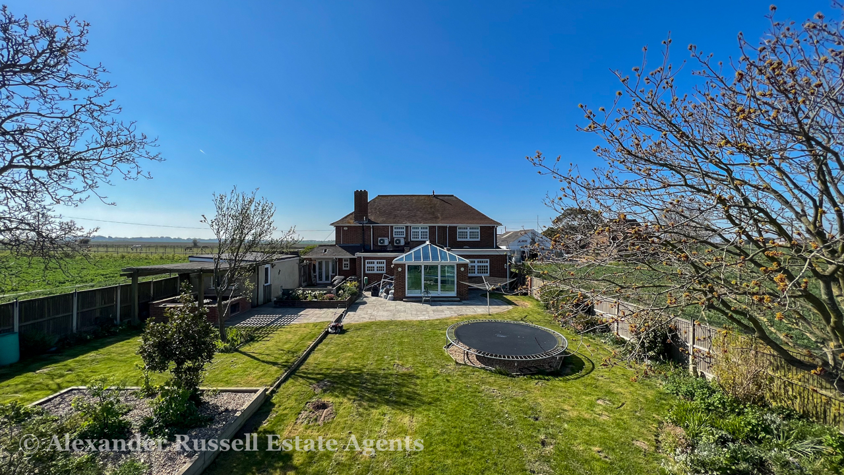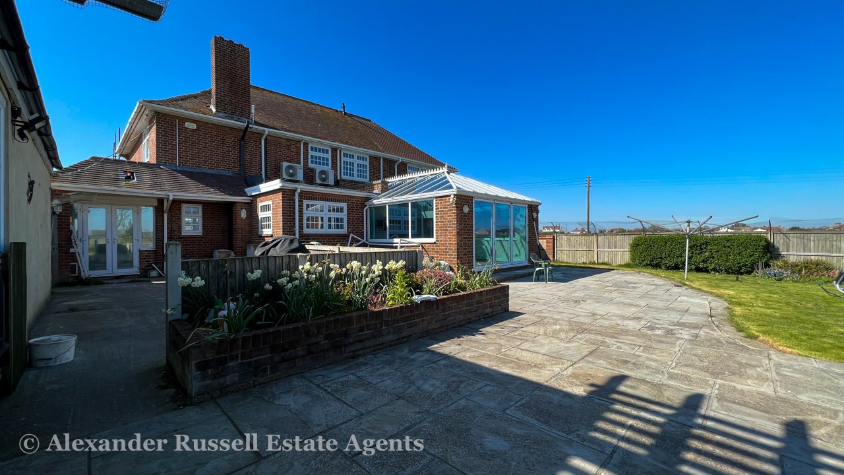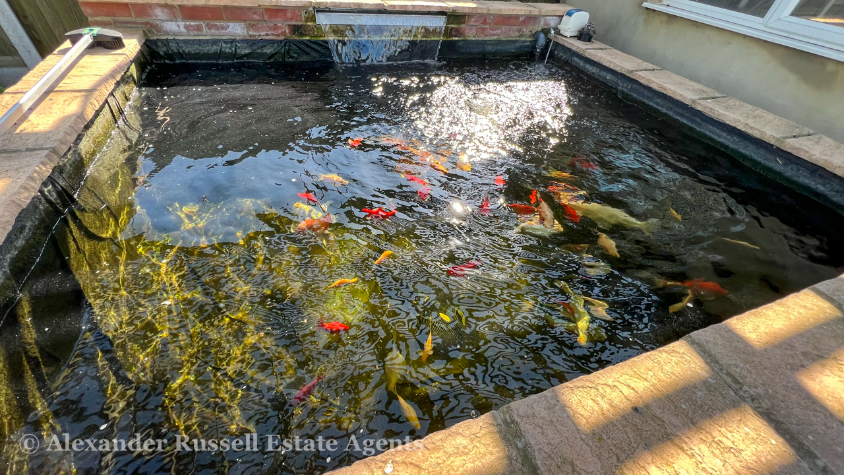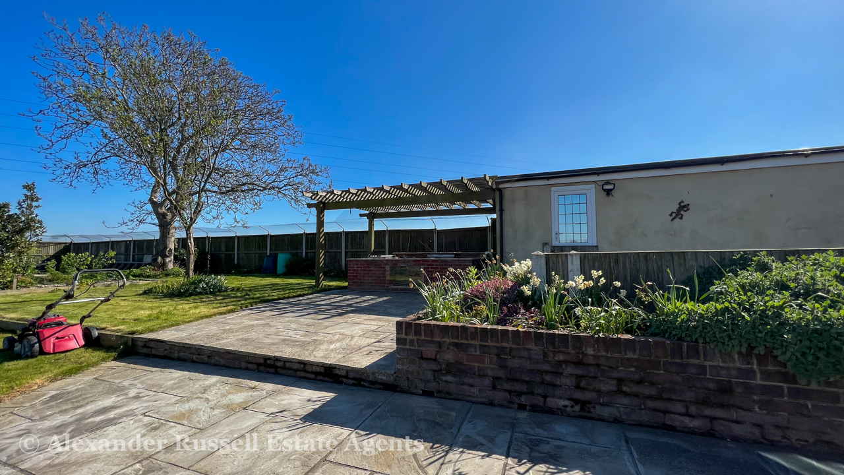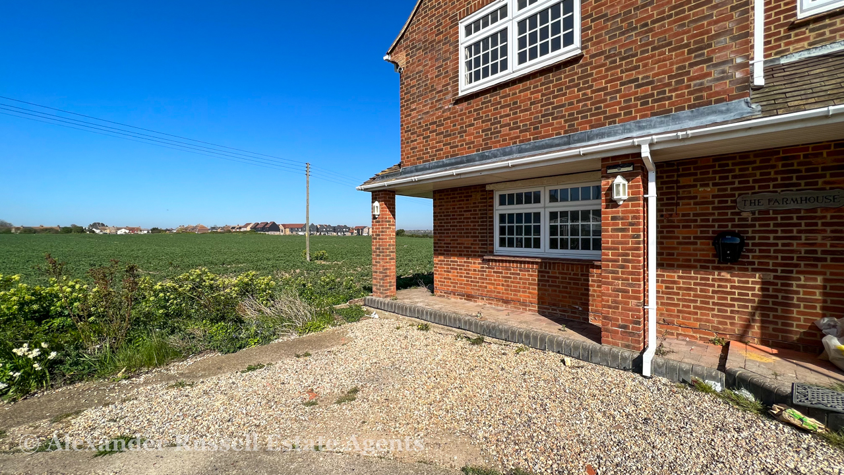This property is not currently available. It may be sold or temporarily removed from the market.
High Street, Garlinge, Margate, CT9
£800,000
Guide Price
Property Features
- GUIDE PRICE £800,000 to £850,000
- Detached farmhouse on 1/3rd acre
- 5 beds // 2 baths // 3 receptions
- 2,636 square feet of accommodation
- In/ out carriage driveway
- Garage converted to office
- Air conditioning units included
- Original features/ parquet flooring
- Surrounded by fields/ close to town
- Potential for an annexe
Property Summary
GUIDE PRICE £800,000 to £850,000 -
IN OUR OPINION ONE OF THANET'S BEST HOMES...!!! If you are looking for a large property in a semi-rural spot yet still close to amenities then look no further. This amazing home has 5 bedrooms, 2 bathrooms upstairs, downstairs cloakroom/ WC, three reception rooms, potential for a separate annexe, in/out carriage driveway, garage converted to an office, original features including parquet flooring and sits on a 1/3rd of an acre plot with extensive gardens.
The current owner is in the final stages of a property makeover including new bathrooms, external maintenance works and re-decoration throughout so full photographs are to follow soon.
You might be upsizing, looking for a lifestyle move or searching for your dream home. If you are then this could be the ideal property for you! For further details or to arrange a viewing contact Alexander Russell Estate Agents 7 days a week by telephone, email or find us on social media. Alternatively you can also book via our website alexander-russell.co.uk
Book a Viewing
GROUND FLOOR -
Porch
Entrance Hallway
Living Room: 18'9 x 14'11 (5.71m x 4.54m)
Sun Room: 19'10 x 6'7 (6.04m x 2m)
Dining Room: 13'6 x 13'5 (4.11m x 4.08m) maximum
Kitchen: 10'11 x 10'11 (3.32m x 3.32m)
Conservatory: 23'4 x 13'11 (7.11m x 4.24m) maximum
Potential Annexe -
Room 1: 14'7 x 12'7 (4.44m x 3.83m)
Room 2: 18'10 x 8'3 (5.74m x 2.51m) widens to: 11'1 (3.37m)
Cloakroom/ WC: 7'6 x 6'2 (2.28m x 1.87m) narrows to: 3'4 (1.01m)
FIRST FLOOR -
Landing
Bedroom: 14'11 x 10'11 (4.54m x 3.32m)
Bedroom: 14'10 x 12'4 (4.52m x 3.75m) maximum
Bathroom One: 8'7 x 8'4 (2.61m x 2.53m)
Bathroom Two: 8'5 x 8'2 (2.56m x 2.48m)
Bedroom: 12'0 x 11'10 (3.65m x 3.6m) into alcove
Bedroom: 15'0 x 11'4 (4.57m x 3.45m)
Bedroom: 9'9 x 8'1 (2.97m x 2.46m)
EXTERNAL -
Driveway
Garden
Garage: 21'6 x 9'11 (6.55m x 3.02m)
SERVICES - we are advised that all mains services are connected to the property
TENURE - Freehold
COUNCIL TAX - Band E (£2,530 p.a.)
EPC RATING - 67 D (Potential: 77 C)
AGENTS NOTE - In Compliance with the Consumer Protection from Unfair Trading Regulations 2008 we have prepared these sales particulars as a general guide to give a broad description of the property. They are not intended to constitute part of an offer or contract. We have not carried out a structural survey and the services, appliances and specific fittings have not been tested. All photographs, measurements, floorplans and distances referred to are given as a guide and should not be relied upon for the purchase of carpets or any other fixtures or fittings. Lease details, service charges and ground rent (where applicable) are given as a guide only and should be checked and confirmed by your Solicitor prior to exchange of contracts.
IN OUR OPINION ONE OF THANET'S BEST HOMES...!!! If you are looking for a large property in a semi-rural spot yet still close to amenities then look no further. This amazing home has 5 bedrooms, 2 bathrooms upstairs, downstairs cloakroom/ WC, three reception rooms, potential for a separate annexe, in/out carriage driveway, garage converted to an office, original features including parquet flooring and sits on a 1/3rd of an acre plot with extensive gardens.
The current owner is in the final stages of a property makeover including new bathrooms, external maintenance works and re-decoration throughout so full photographs are to follow soon.
You might be upsizing, looking for a lifestyle move or searching for your dream home. If you are then this could be the ideal property for you! For further details or to arrange a viewing contact Alexander Russell Estate Agents 7 days a week by telephone, email or find us on social media. Alternatively you can also book via our website alexander-russell.co.uk
Book a Viewing
Rooms & Measurements -
GROUND FLOOR -
Porch
Entrance Hallway
Living Room: 18'9 x 14'11 (5.71m x 4.54m)
Sun Room: 19'10 x 6'7 (6.04m x 2m)
Dining Room: 13'6 x 13'5 (4.11m x 4.08m) maximum
Kitchen: 10'11 x 10'11 (3.32m x 3.32m)
Conservatory: 23'4 x 13'11 (7.11m x 4.24m) maximum
Potential Annexe -
Room 1: 14'7 x 12'7 (4.44m x 3.83m)
Room 2: 18'10 x 8'3 (5.74m x 2.51m) widens to: 11'1 (3.37m)
Cloakroom/ WC: 7'6 x 6'2 (2.28m x 1.87m) narrows to: 3'4 (1.01m)
FIRST FLOOR -
Landing
Bedroom: 14'11 x 10'11 (4.54m x 3.32m)
Bedroom: 14'10 x 12'4 (4.52m x 3.75m) maximum
Bathroom One: 8'7 x 8'4 (2.61m x 2.53m)
Bathroom Two: 8'5 x 8'2 (2.56m x 2.48m)
Bedroom: 12'0 x 11'10 (3.65m x 3.6m) into alcove
Bedroom: 15'0 x 11'4 (4.57m x 3.45m)
Bedroom: 9'9 x 8'1 (2.97m x 2.46m)
EXTERNAL -
Driveway
Garden
Garage: 21'6 x 9'11 (6.55m x 3.02m)
SERVICES - we are advised that all mains services are connected to the property
TENURE - Freehold
COUNCIL TAX - Band E (£2,530 p.a.)
EPC RATING - 67 D (Potential: 77 C)
AGENTS NOTE - In Compliance with the Consumer Protection from Unfair Trading Regulations 2008 we have prepared these sales particulars as a general guide to give a broad description of the property. They are not intended to constitute part of an offer or contract. We have not carried out a structural survey and the services, appliances and specific fittings have not been tested. All photographs, measurements, floorplans and distances referred to are given as a guide and should not be relied upon for the purchase of carpets or any other fixtures or fittings. Lease details, service charges and ground rent (where applicable) are given as a guide only and should be checked and confirmed by your Solicitor prior to exchange of contracts.

