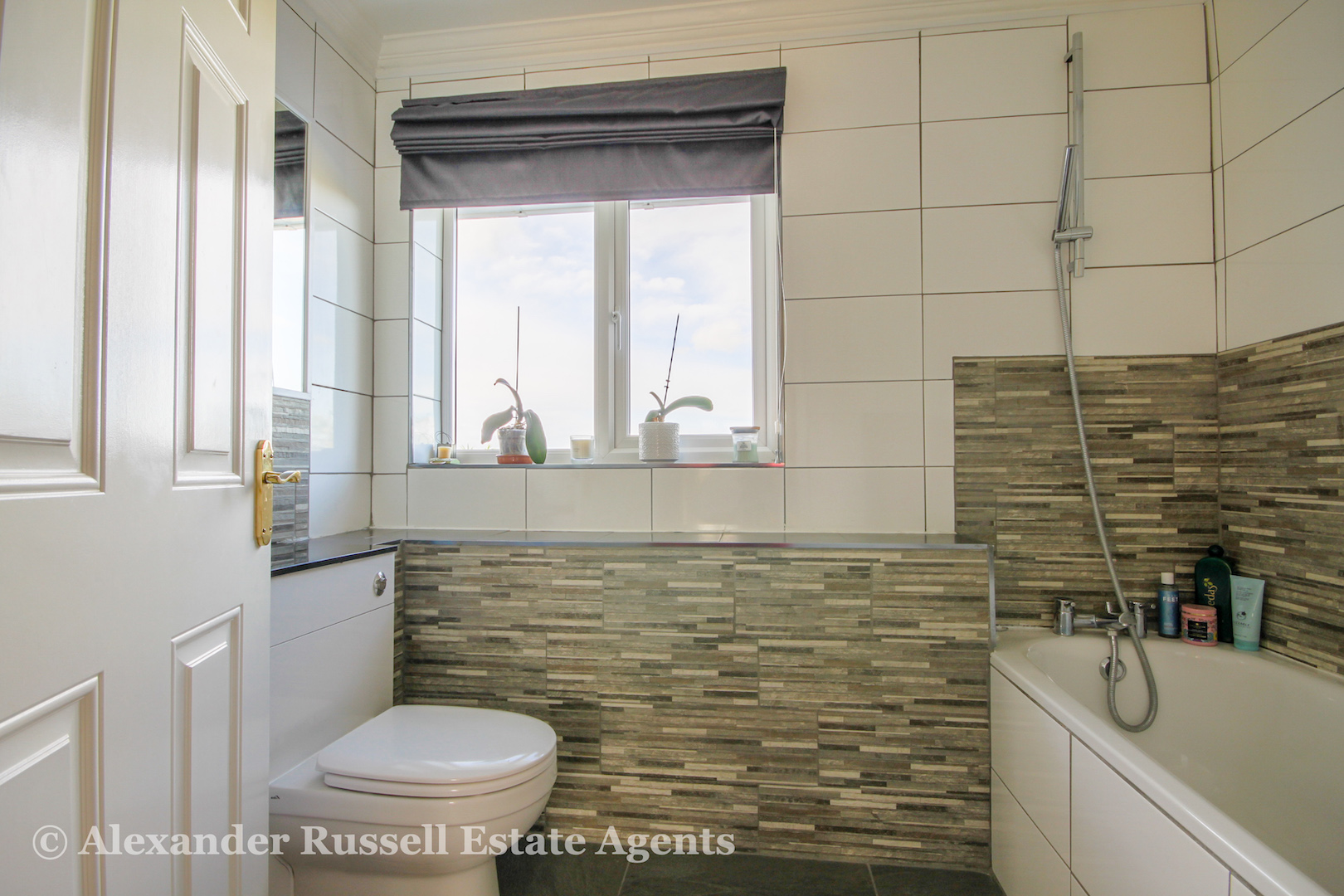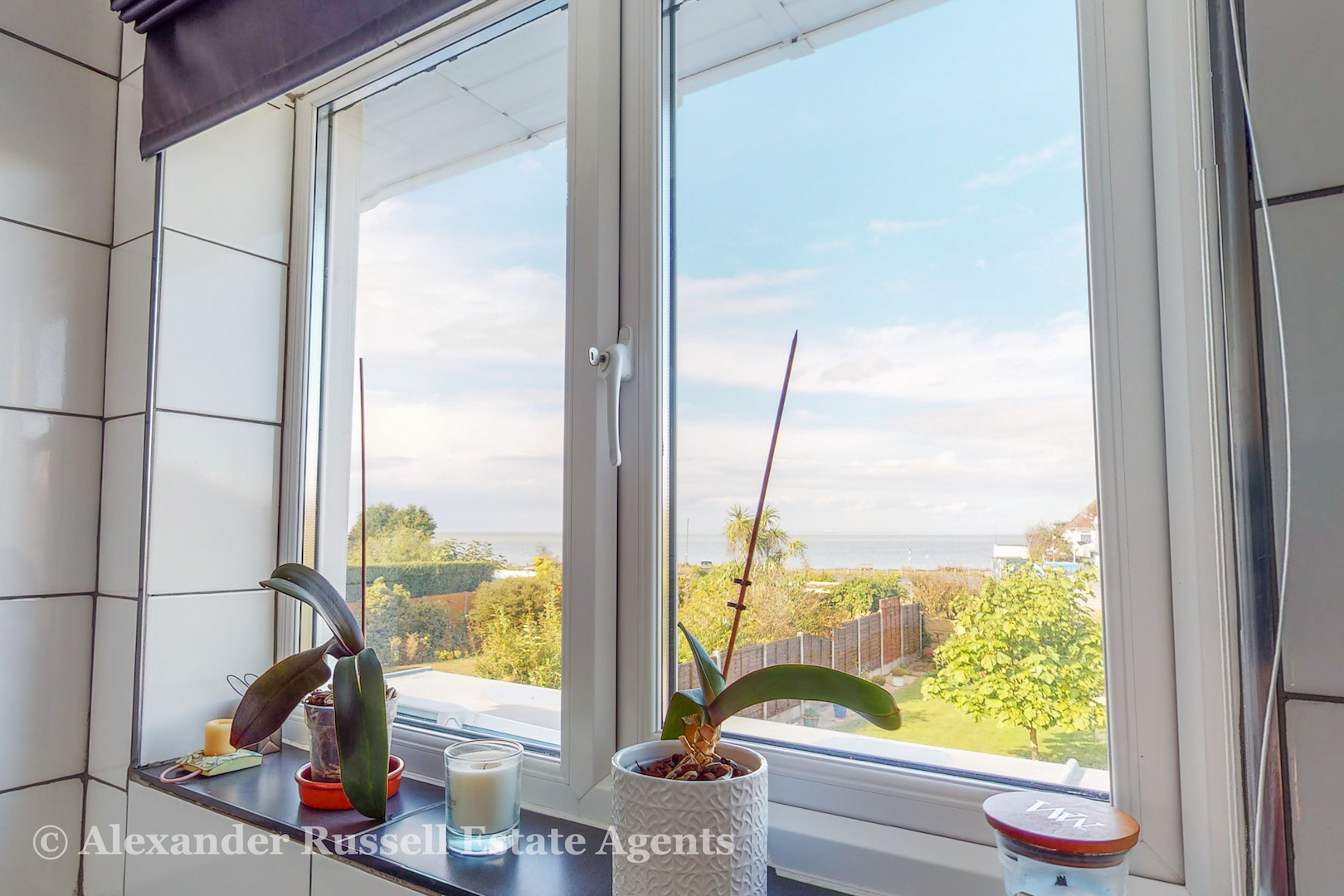This property is not currently available. It may be sold or temporarily removed from the market.
Daryngton Avenue, Birchington, CT7
£775,000
Guide Price
Property Features
- Executive detached family home
- 5 bedrooms, 4.5 bathrooms
- 100 yards to the beach
- In/out carriage driveway
- Two garages | Summerhouse
- Self contained annexe
- Sought after location
- Safe, quiet private road
- Immaculate and spacious accommodation
Property Summary
If you are looking for a five-bedroom, executive detached family home on a private road, close to the beach with ample parking, two garages, a self-contained annexe, loads of space and accommodation, a large garden and summerhouse then look no further. You might be moving up the ladder searching for a bigger home for a growing family or looking for somewhere with an income from AirBnB perhaps or for somewhere with a home working space. If you are then this could be the one for you…
Welcome to Daryngton Avenue in the Minnis Bay area of Birchington. The property is approached via an in/out gravelled carriage driveway with ample parking and access to the two separate garages. Entry is via the front to a spacious hallway with tiled flooring and to the left is a cloakroom/ WC and next is a large, bright and airy living room with huge windows to the front and natural light from the back via the dining area giving it a dual aspect. The dining room has two roof lanterns bringing in loads more natural light and the room flows nicely into the well appointed, high spec ‘Umbermaster’ Breakfast Kitchen with integrated appliances and access to the garage. Access to the annexe is via a lobby off the dining room and comprises; living room, bedroom and bathroom.
Upstairs is a large landing with four bedrooms and family bathroom. Two of the bedrooms are en-suite with the master bedroom boasting a large en-suite shower room with double sink unit and views of the sea. Outside to the rear is a large well manicured garden with a paved terrace adjacent to the spacious summerhouse, decking and hot tub enclosure. There’s gated rear access from the Minnis Bay car park which is ideal for access to the beach or giving separate access to guests – eg. for AirBnB or home working visitors.
We absolutely love this house firstly because of the location. The beach at Minnis Bay is literally around 100 yards from the back gate which for a family with kids at home in summer months this kind of access to the beach is priceless. The road is a private road so it’s quiet and safe for families and there’s a good selection of local schools and amenities in the area. The current owners have put a lot of love, attention and thoughtfulness into the modernisation and specification during their tenure here. The house is well presented and immaculate inside and out and viewing is highly recommended.
For further details or to arrange a viewing contact Alexander Russell Estate Agents 7 days a week by telephone, email or social media.
Rooms & Measurements
GROUND FLOOR -
- Hallway -
- Living Room - 25'6 x 15'5 (7.77m x 4.69m) maximum
- Dining Room - 21'6 x 11'4 (6.55m x 3.45m)
- Kitchen/ Breakfast Room - 19'7 x 11'10 (5.99m x 3.35m) maximum
- Annexe Lounge - 13'9 x 13'5 (4.19m x 4.08m)
- Annexe Bedroom - 10'2 x 7'2 (3.09m x 2.18m)
- Annexe Shower Room - 6'9 x 5'4 (2.05m x 1.65m)
FIRST FLOOR -
- Landing -
- Master Bedroom - 17'0 x 8'11 (5.18m x 2.71m)
- En-suite - 8'10 x 5'5 (2.69m x 1.65m)
- Bedroom 2 - 12'10 x 10'10 (3.91m x 3.3m)
- Bedroom 3 - 10'11 x 9'10 (3.32m x 2.99m)
- En-suite - 6'3 x 3'2 (1.9m x 0.96m)
- Bedroom 4 - 9'6 x 6'11 (2.89m x 2.1m)
- Family Bathroom - 8'2 x 5'4 (2.48m x 1.62m)
EXTERNAL -
- Carriage Driveway -
- Garden -
- Garage 1 - 15'11 x 9'5 (4.85m x 2.87m)
- Garage 2 - 15'7 x 10'0 (4.74m x 3.04m)
- Summerhouse - 16'3 x 16'2 (4.95m x 4.92m) maximum
















































