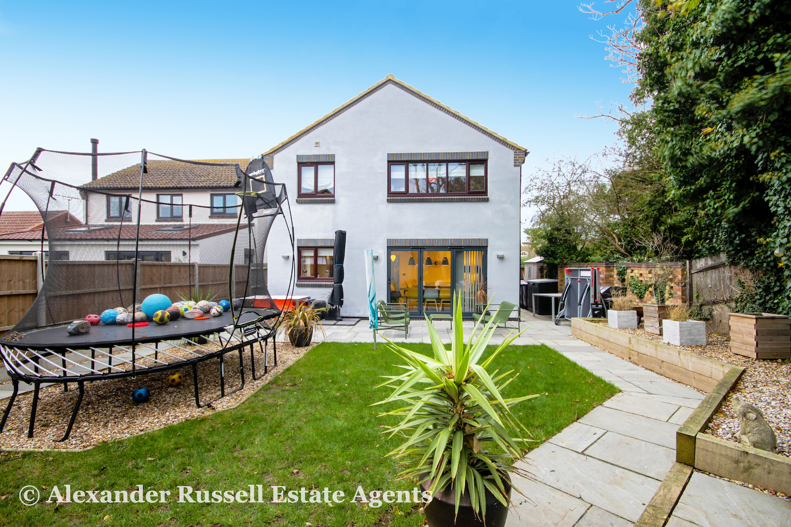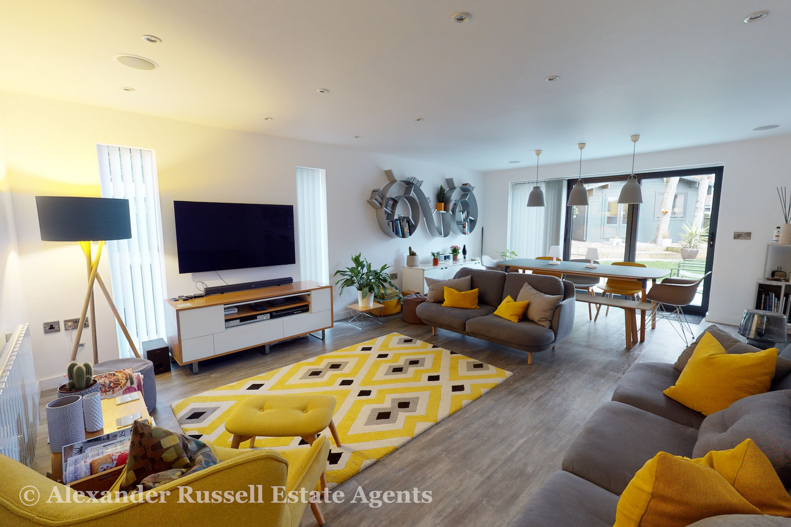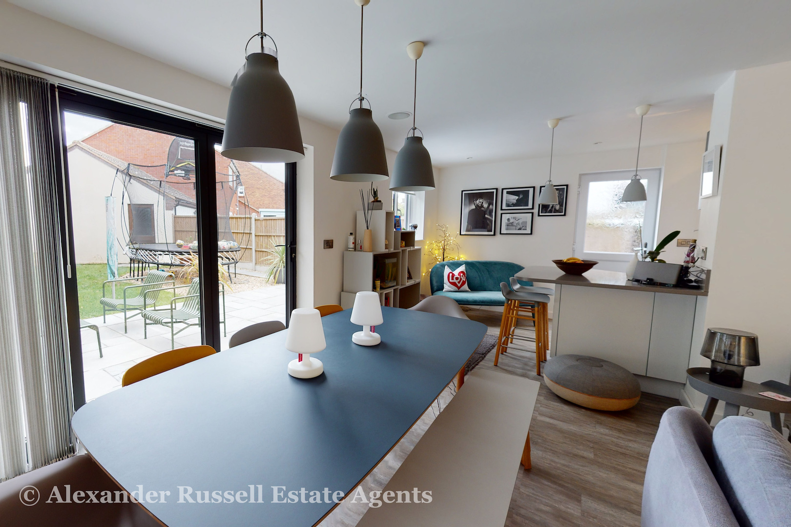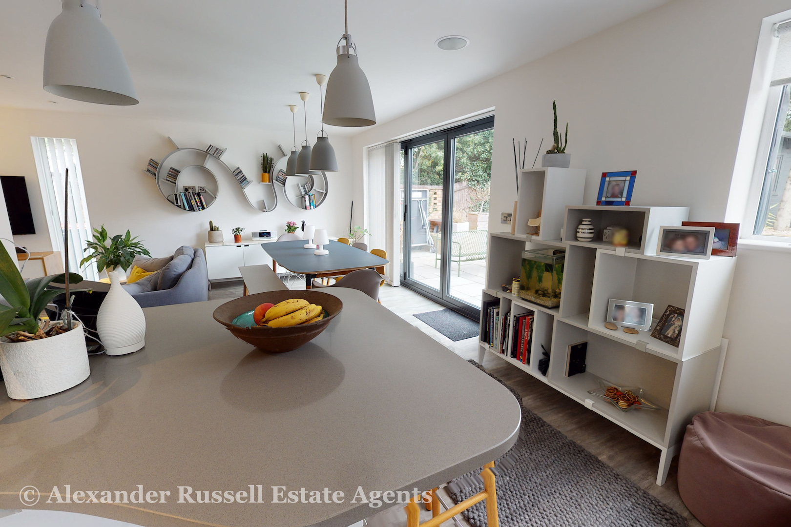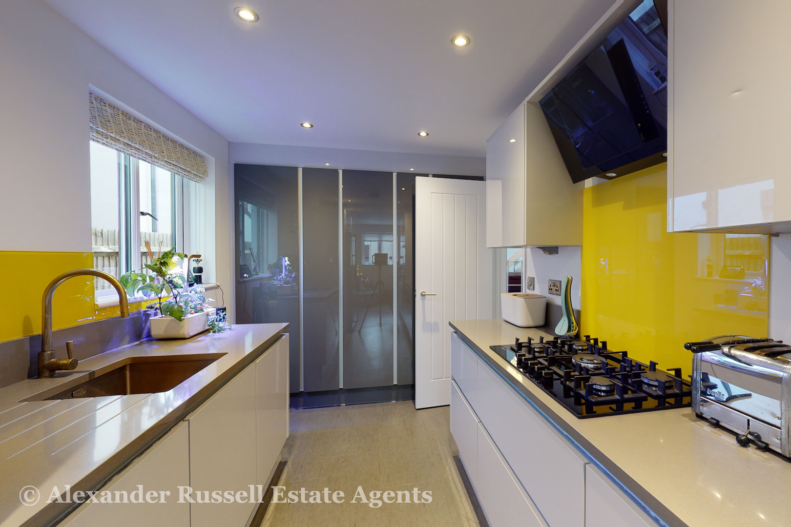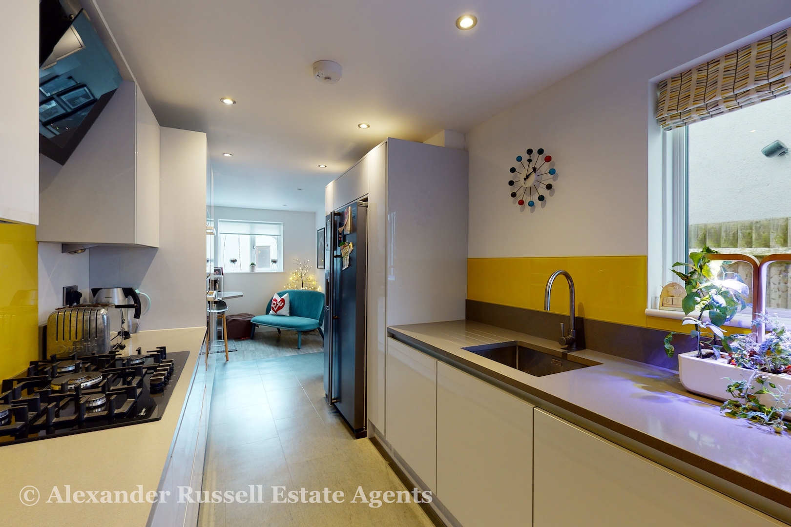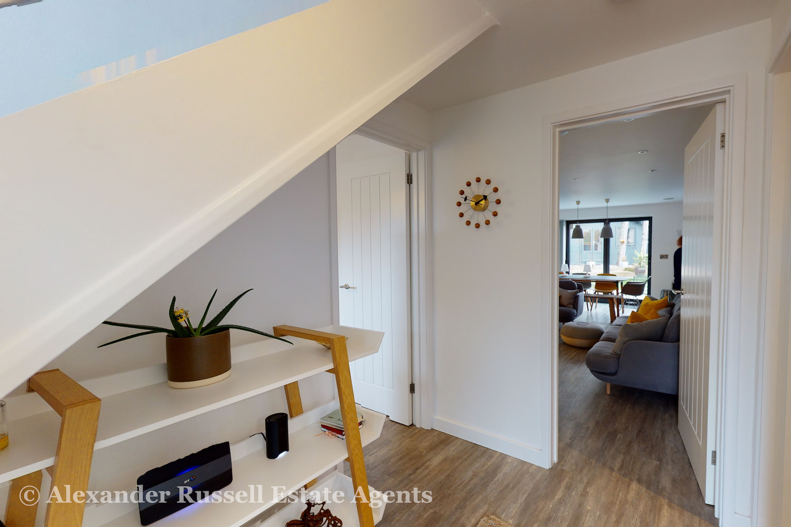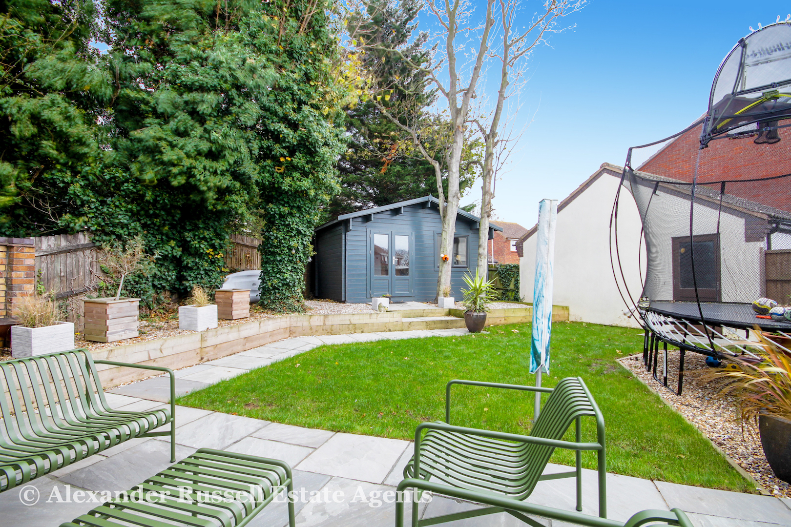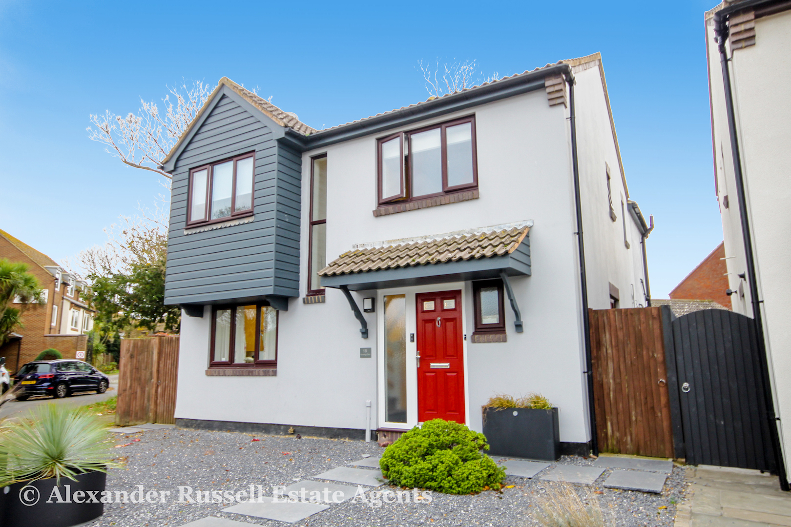This property is not currently available. It may be sold or temporarily removed from the market.
Hunting Gate, Birchington, CT7
£525,000
Guide Price
Property Features
- GUIDE PRICE £525,000 to £550,000
- Detached extended family home
- 4 beds, 3.5 baths, 2 en-suite's
- Close to town and train station
- Open plan living spaces
- Separate study
- Off road parking
- Single garage
- Private and secluded rear garden
- Sought after location
Property Summary
GUIDE PRICE £525,000 to £550,000 -
If you are looking for an extended 4-bedroom detached family home in a popular Kentish seaside town which is close to the train station and amenities, then look no further. You could be looking for that next step up the property ladder but also looking for a home that’s turnkey and ready to move into, then this could be the perfect home for you…
The property occupies a great position on a corner plot with parking to the front and entry is into a spacious hallway with cloakroom/ WC to the right and study to the left. Beyond the hallway is a wraparound living, dining and kitchen space which encompasses the ground floor part of the two-storey extension with under floor heating and bi-folding doors which open up to the rear garden. The kitchen boasts ‘Silestone’ worktops, five burner gas hob, conventional oven, combination microwave/ grill oven, dishwasher and washing machine. Upstairs has also been extended and offers four generously proportioned bedrooms. Two of the bedrooms are en-suite and of course there is also a family bathroom. The loft is boarded with pull down ladder and lighting. Outside to the rear is a lovely garden with paved terrace, lawn and feature lighting. There’s a large cabin with power and light, ideal for a range of uses including as a home office, gym, summerhouse or play space for the kids etc. There’s access to the single garage from the garden which also has power and light and parking space beyond the up and over garage door to the rear of the plot.
We absolutely love this home for its smart and contemporary styling, the open plan aspect of the living spaces, the modern and extremely well-appointed kitchen and the rear garden with its mature trees on the perimeter which affords a really great degree of privacy and seclusion! The ground floor has LVT flooring giving the spaces a high end, uniform flow throughout. For a family of five like ours this would be an ideal property once we get past the arguments over which of the children are getting the second en-suite bedroom. We love the open plan living spaces with bi-folding doors to the garden. The town centre and train station are only around a 5-minute walk from the front door and the beach and seafront are less than a 10-minute walk away. For the commuter, Birchington is really well connected with direct rail links to London and road links to the rest of Kent and beyond via the A299 Thanet Way. The area has a number of well-regarded schools for family buyers and viewing is highly recommended to appreciate this stunning and spacious home.
For further details or to arrange a viewing contact Alexander Russell Estate Agents 7 days a week by telephone, email or social media.
Rooms & Measurements
GROUND FLOOR -
Hallway -
Cloak Room - 5'6 x 3'7 (1.67m x 1.09m)
Study - 10'10 x 8'2 (3.3m x 2.48m)
Living Room - 14'7 x 12'1 (4.44m x 3.68m)
Dining Room - 22'6 x 9'0 (6.85m x 2.74m)
Kitchen - 15'6 x 6'7 (4.72m x 2m)
FIRST FLOOR -
Landing -
Master Bedroom - 14'3 x 9'7 (4.34m x 2.92m) extending to 17'10 (5.43m)
- En-suite - 9'7 x 7'9 (2.92m x 2.36m)
Bedroom Two - 11'2 x 11'2 (3.4m x 3.4m)
- En-suite - 5'1 x 4'6 (1.54m x 1.37m)
Bedroom Three - 13'11 x 8'5 (4.24m x 2.56m)
Bedroom Four - 10'8 x 7'8 (3.25m x 2.33m)
Family Bathroom - 8'0 x 6'4 (2.43m x 1.93m)maximum
EXTERNAL -
Parking - to front and rear
Garden -
Cabin - 15'7 x 9'8 (4.74m x 2.94m)
Garage - 18'2 x 8'2 (5.53m x 2.48m)

