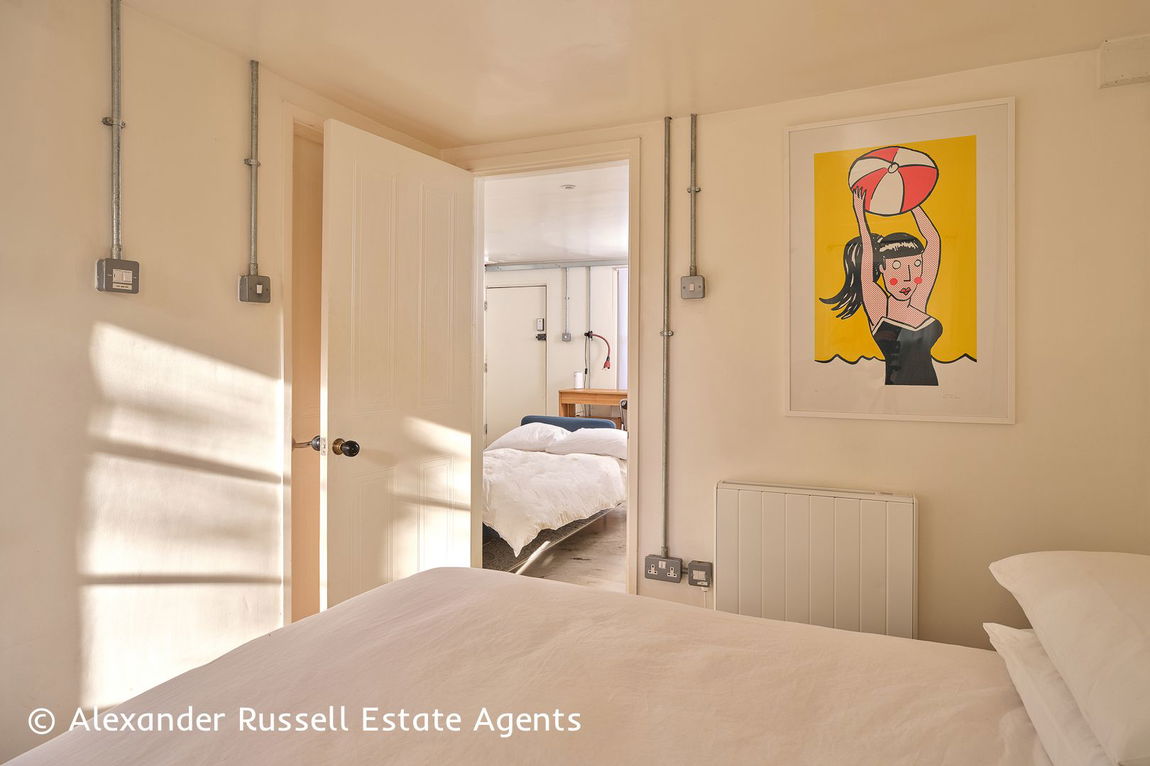Trinity Square, Margate, CT9
Property Features
- Small front cellar for extra storage
- Direct access to shared garden
- Stylish and beautifully appointed bathroom
- Spacious living room with laundry cupboard
- Bedroom with built-in wardrobe
- Short walk to Margate Old Town
- Suitable holiday let/ Airbnb
- Grade II Listed period building
- Chain-free sale for a smooth purchase
- GUIDE PRICE £170,000 to £180,000
Property Summary
GUIDE PRICE £170,000 to £180,000 | Suitable holiday let/ Airbnb. A charming lower ground floor flat with a private entrance, stylish interiors, garden access, and a prime location near Margate Old Town, offered chain-free for a smooth purchase.
Full Details
GUIDE PRICE £170,000 to £180,000
Suitable as a holiday let/ Airbnb. Tucked away in a characterful, Grade II Listed period building, this charming lower ground floor flat offers a blend of stylish interiors and practical living in the heart of Margate. Boasting its own private entrance and porch, the property provides a sense of seclusion while being just moments from the vibrant Margate Old Town.
Inside, the spacious living room creates a welcoming atmosphere, featuring a cleverly designed laundry cupboard to maximise space. The compact kitchen is neatly tucked away, offering everything you need without encroaching on the living area. The bedroom, complete with a built-in wardrobe, enjoys direct access to the shared rear garden, a lovely space for relaxing or entertaining. The beautifully appointed bathroom adds a touch of luxury, with its elegant freestanding bath and contemporary fittings.
To the front of the property, a small cellar provides additional storage, perfect for keeping things neatly out of sight. Outside, the shared garden offers a peaceful retreat, while the property’s prime location ensures easy access to Margate’s eclectic mix of independent shops, cafés, galleries, and, of course, the stunning seafront.
Offered to the market chain-free, this home presents an excellent opportunity for first-time buyers, downsizers, or those looking for a stylish coastal retreat.
For further details or to arrange a viewing contact Alexander Russell Estate Agents by telephone, email or find us on social media. Alternatively, you can also get in touch via our website: alexander-russell.co.uk
==========
LOWER GROUND FLOOR -
Porch
Living Room - 3.66m x 3.63m (12'0" x 11'11")
Kitchen - 2.74m x 1.37m (9'0" x 4'6")
Bedroom - 3.02m x 2.57m (9'11" x 8'5")
Bathroom - 2.41m x 2.18m (7'11" x 7'2")
Cellar - 2.18m x 2.03m (7'2" x 6'8")
EXTERNAL -
Shared Garden
TENURE -
Leasehold with 92 years remaining
(99 years from and including 1st January 2019)
Service Charge - £780 PA
Ground Rent - £350 PA
(ground rent doubling every 25 years, next increase 1st January 2044)
COUNCIL TAX -
Thanet District Council
Band A (£1,487.54 PA)
EPC RATING -
48 | E
SERVICES -
Mains electric, water and drainage (no gas connected)
HEATING -
Electric Panel Room Radiators
BROADBAND -
Fibre to the cabinet broadband available
LISTED BUILDING -
Grade II
CONSERVATION AREA -
Yes
PARKING -
None
OUTSIDE SPACE -
Shared rear garden
RESTRICTIONS, RIGHTS AND EASEMENTS -
To the best of our knowledge, there are no unusual restrictions, rights or easements that would affect the enjoyment of the property. Standard leasehold covenants may apply. As with all property purchases, we advise confirming this information with your legal representative.
- Subletting is restricted to ASTs of no more than two years
- Holiday lets are allowed but only under certain conditions
- No pets without freeholder consent
==========
AGENTS NOTE - In Compliance with the Consumer Protection from Unfair Trading Regulations 2008 we have prepared these sales particulars as a general guide to give a broad description of the property. They are not intended to constitute part of an offer or contract. We have not carried out a structural survey and the services, appliances and specific fittings have not been tested. All photographs, measurements, floorplans and distances referred to are given as a guide and should not be relied upon for the purchase of carpets or any other fixtures or fittings. Room measurements are maximum unless otherwise stated. Lease details, service charges and ground rent (where applicable) are given as a guide only and should be checked and confirmed by your Solicitor prior to exchange of contracts.








































